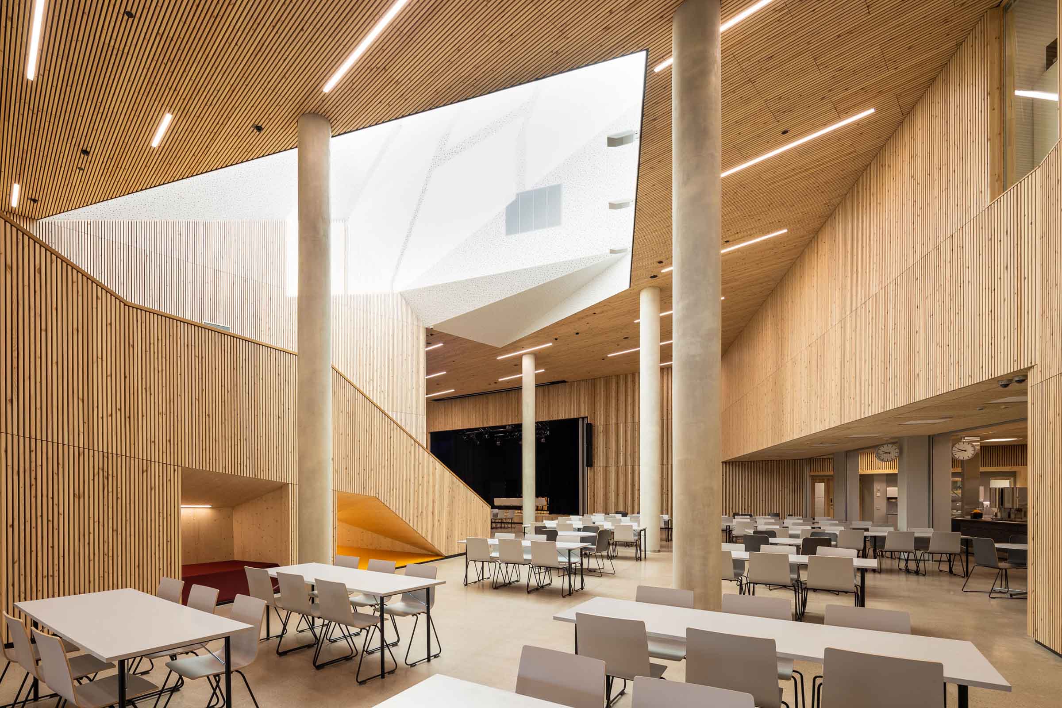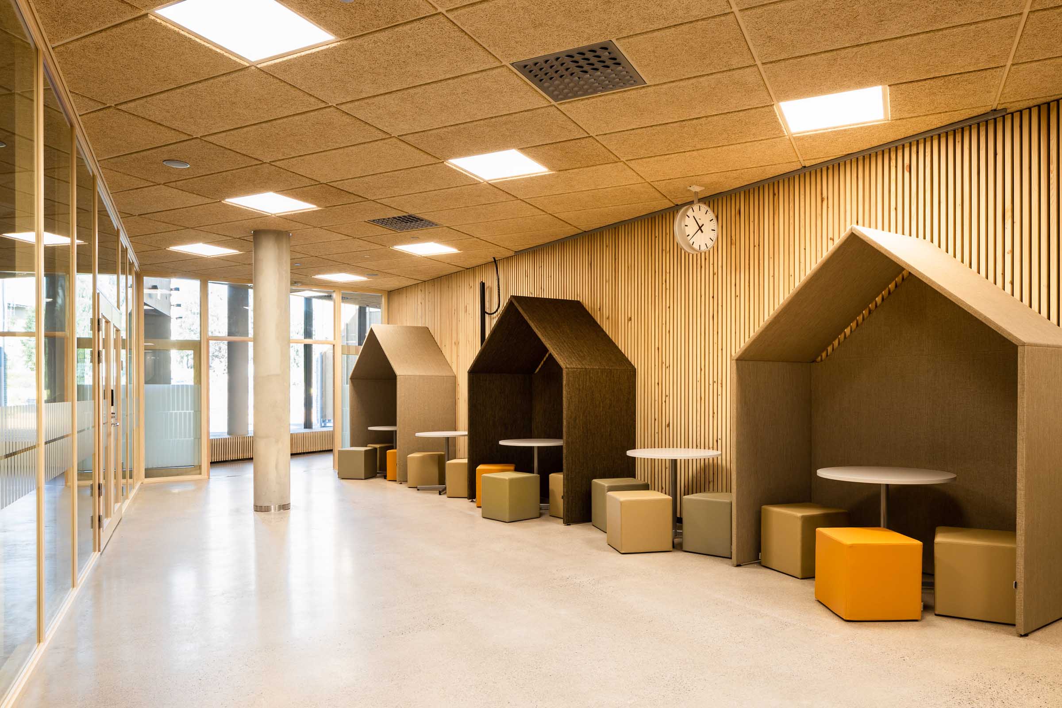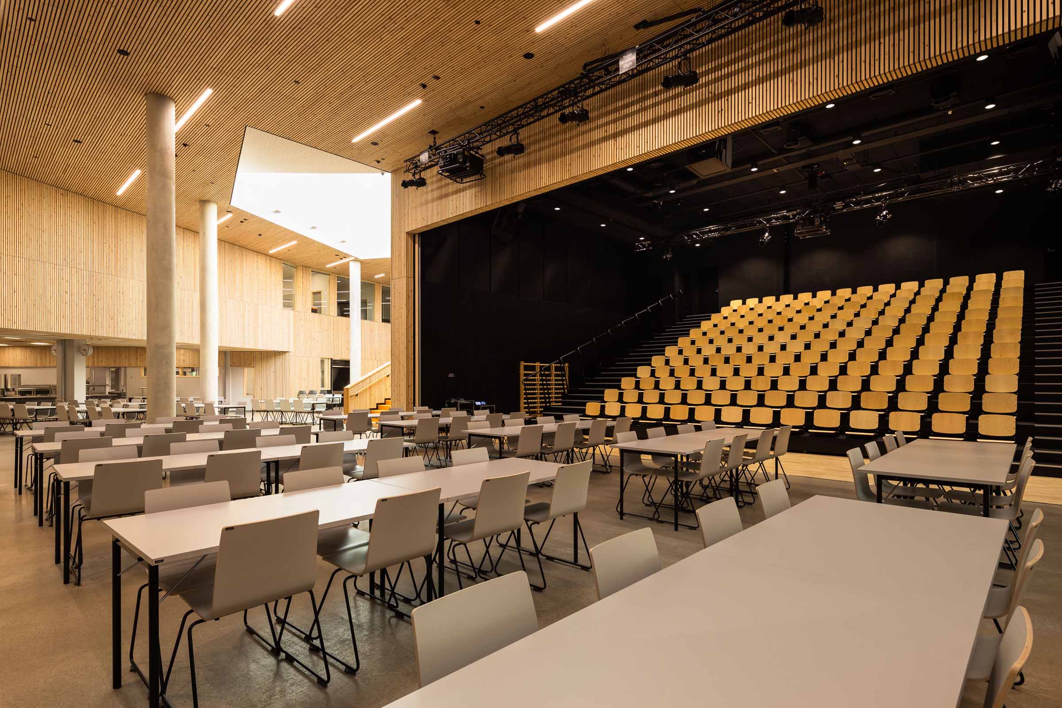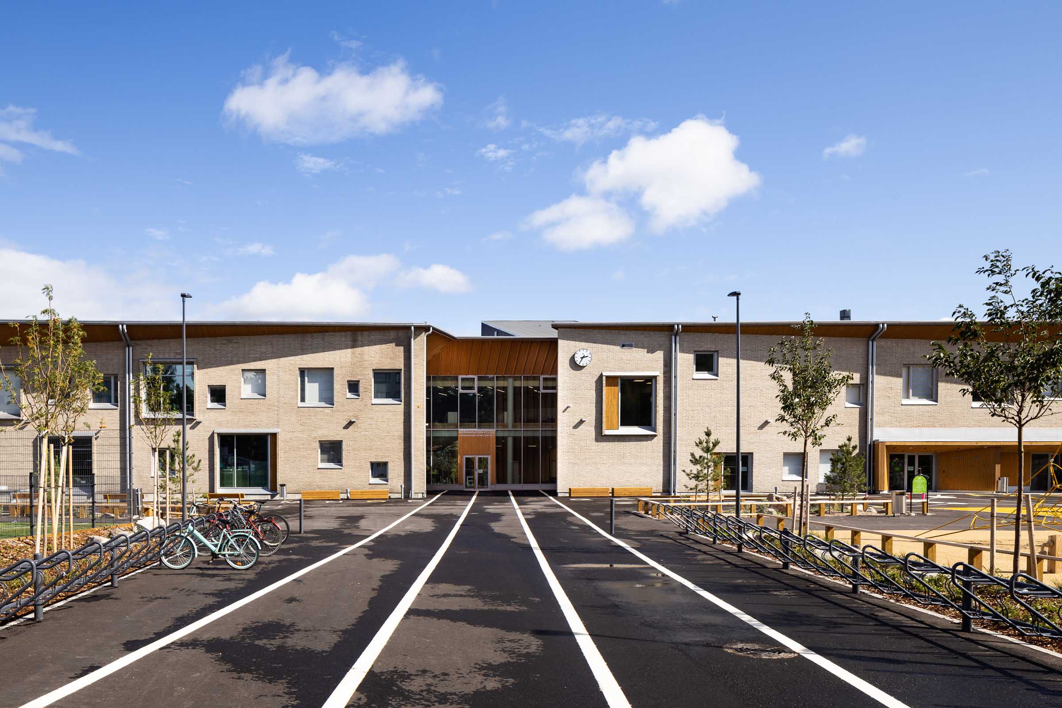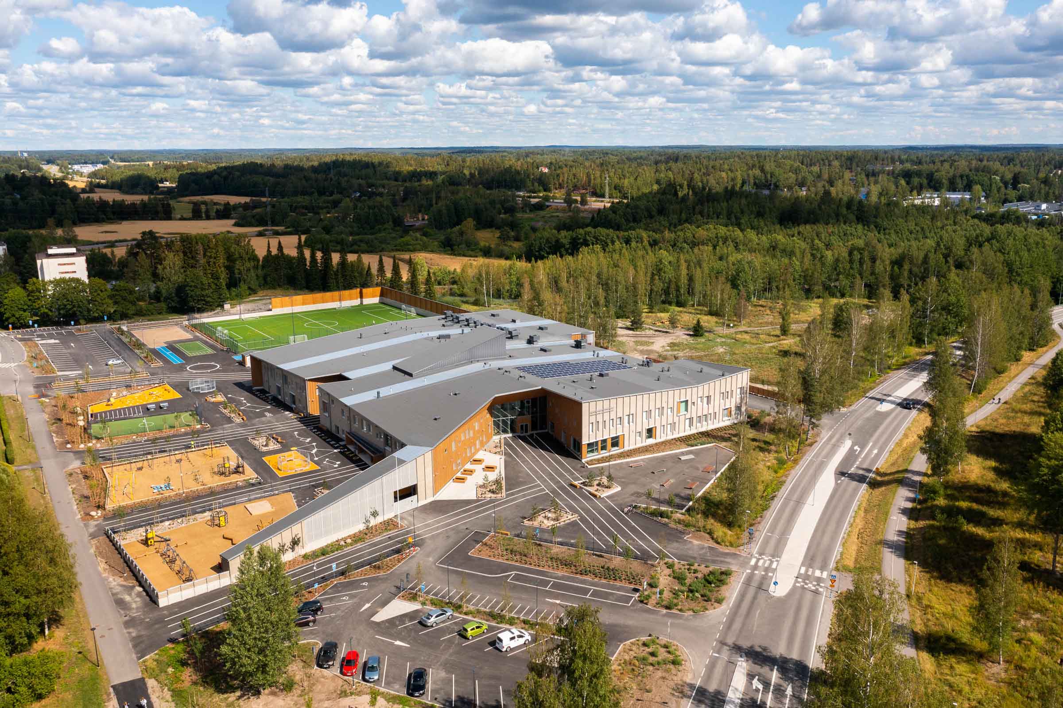Community Centre of Keravanjoki
The Keravanjoki multipurpose building houses a comprehensive school for nearly 1,000 students. It is also a central meeting point for residents in the area, an adaptable and versatile building that serves various user groups and is convenient, easy and safe to reach.
Year
Client
Scale
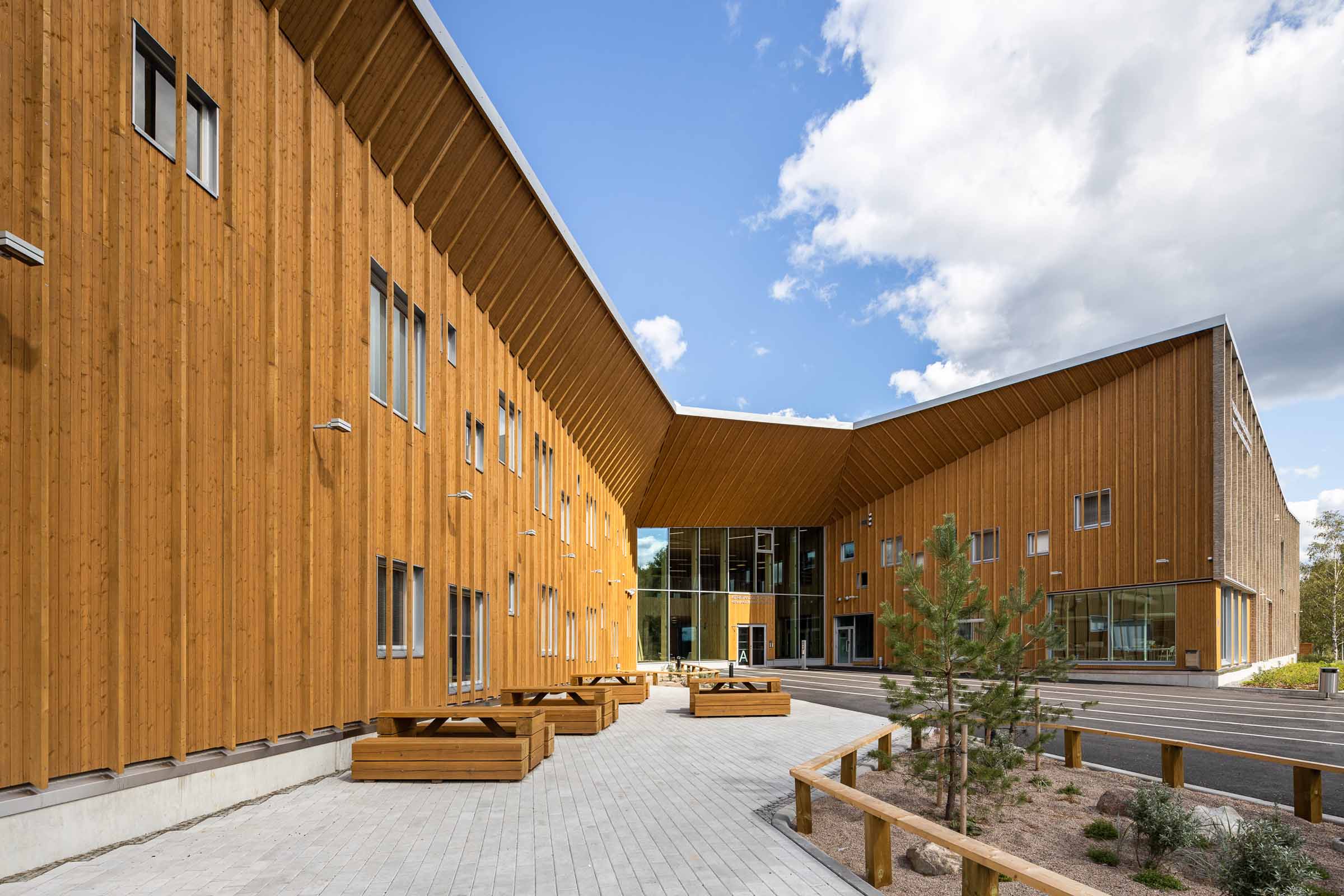
Studies and encounters under one roof
The compact, two-storey building can be accessed from three directions. The pupils’ playgrounds are on the west side of the building, sheltered from the noise of the motorway. The school sports field on the north side of the building, delimited by the noise wall, is open for all Kerava residents to use.
The premises in the multifunctional building are designed to adapt flexibly to the varying demands of everyday use and to changes in the building’s purpose of use throughout its life cycle. The building makes partial use of renewable solar energy and geothermal energy.
Team
Shall we get started?
Would you like to create a space that stands out? Are you seeking an environment that fascinates and delights?
We will help you turn your vision into reality.

