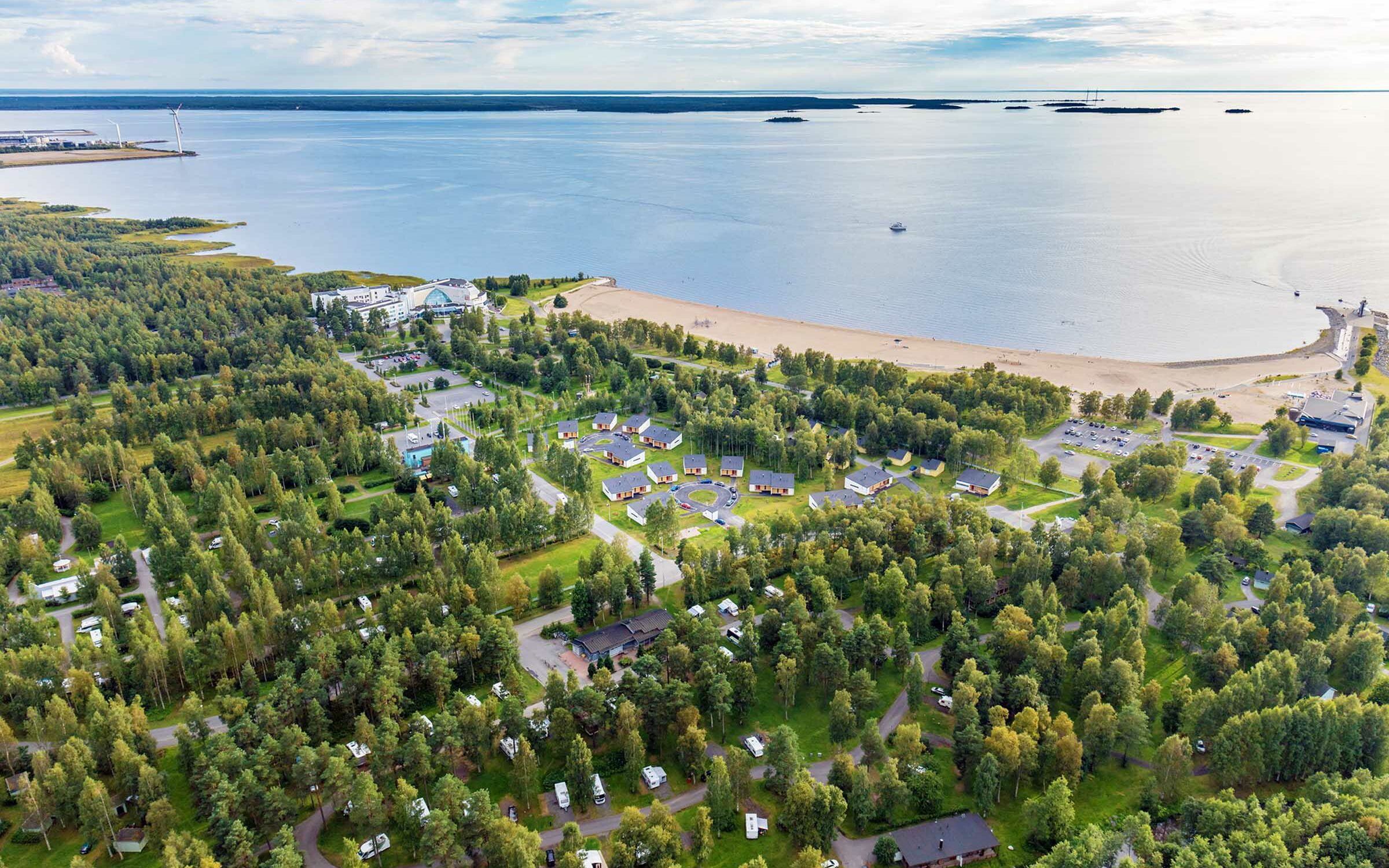
Land use planning
We are highly skilled and versatile experts on the design of our built environment. Our goal is to create high-quality and sustainable built environments that serve both current and future generations.
Creating high-quality and sustainable built environments
Our zoning architects are experts not only in land use planning but also in building design and landscape design. This multidisciplinary expertise supports the creation of a functional, architecturally high-quality and environmentally sustainable environment.
Master plans
• Component master plans
• Local shore master plan
• Village master plans
• Master plans for mining and other special areas
• District plans
Local detailed plans
• Residential areas
• City/town centre areas
• Blocks
• Parks and recreational areas
• Industrial areas and energy supply
• Cultural environments
• Construction guidelines
Reference plans and illustration
• Regional development plans
• Concept plans and visions
• Reference plans for local detailed plans
• Plot use plans
• Illustrations
• 3D models
Expert services
• Supporting the client in the Land Use and Building Act compliant planning process (for municipality-led plans)
• Building ordinances
• Land policy programmes
• Training
• Participation
Reports
• Land use reports
• Regional and construction inventories
• Building history reports
• Landscape reports
• Green networks
Environmentally oriented planning that respects nature, made with passion and the whole heart
Our planning is based on holistic thinking, where the starting point is the client’s needs and the characteristics of the location. We want to create humane, beautiful and vibrant cities and towns where nature and the built environment interact with each other.
For us, the things that are important in planning are an environmental focus, sustainable development, functionality and consideration of the client’s goals.

Kuopionlahti Architecture Competition and Town Plan
Learn more about our workHow our process unfolds
We are closely involved and support the client all the way from going over the starting points of the project to its completion.
Analysis
We get to know the area and determine how the characteristics of the area should be taken into account in the plan.
Concepting
Together with the client, we create an idea and concept for the area, which guides our planning work throughout the project.
Reference planning
We plan the cityscape and functional structure of the area or block and create plans and visualisations that meet the requirements of the project. During this phase, the cooperation with the client is close.
Plan creation
On the basis of the reference plan, we create a plan map and other plan materials. We support the client in the planning process as well as in negotiations with the city or town and the authorities.
Building design
From planning, we can smoothly move on to designing buildings, in which case the information accumulated during the planning work is transferred to the construction project.
Shall we get started?
Would you like to create a space that stands out? Are you seeking an environment that fascinates and delights?
We will help you turn your vision into reality.
