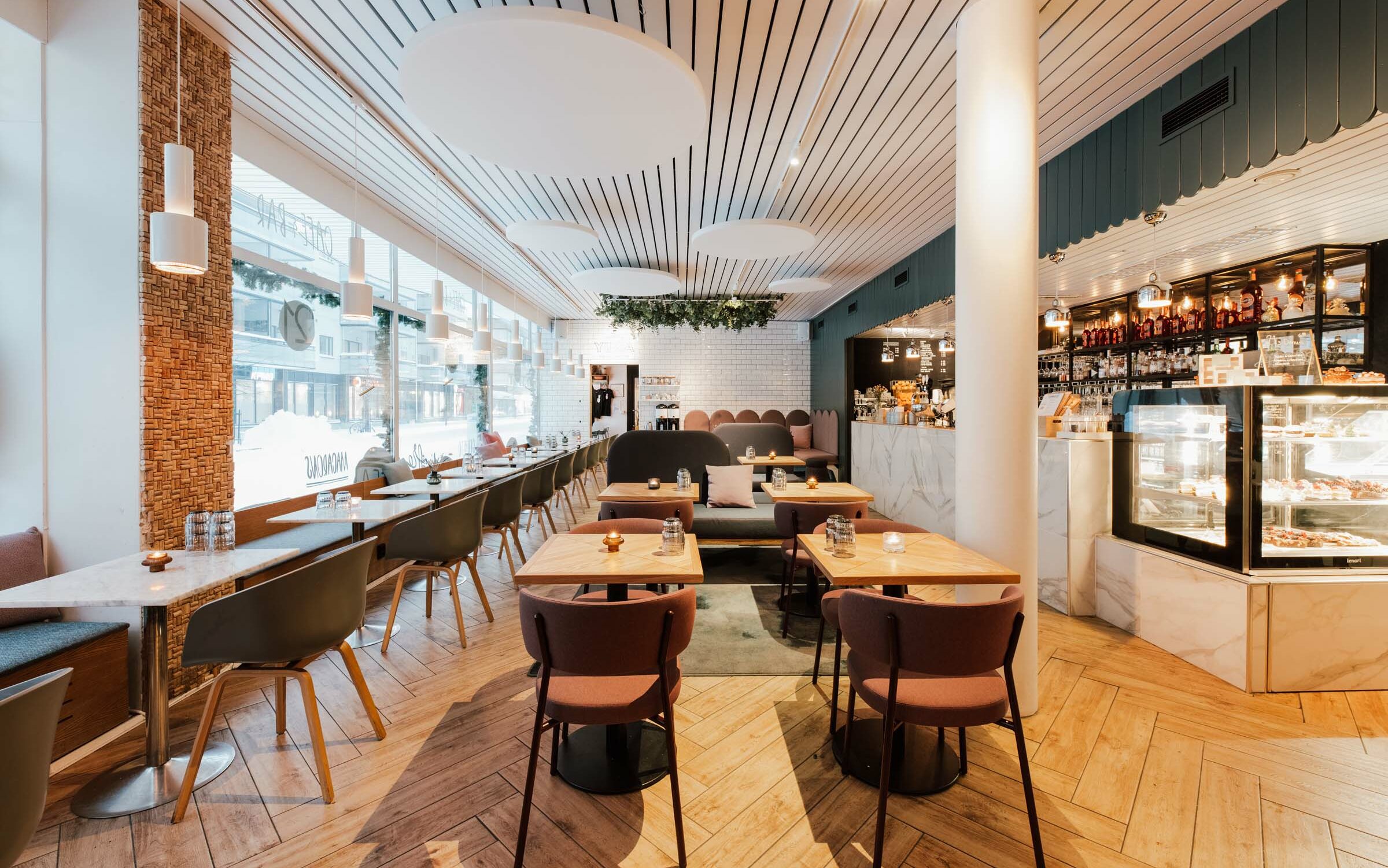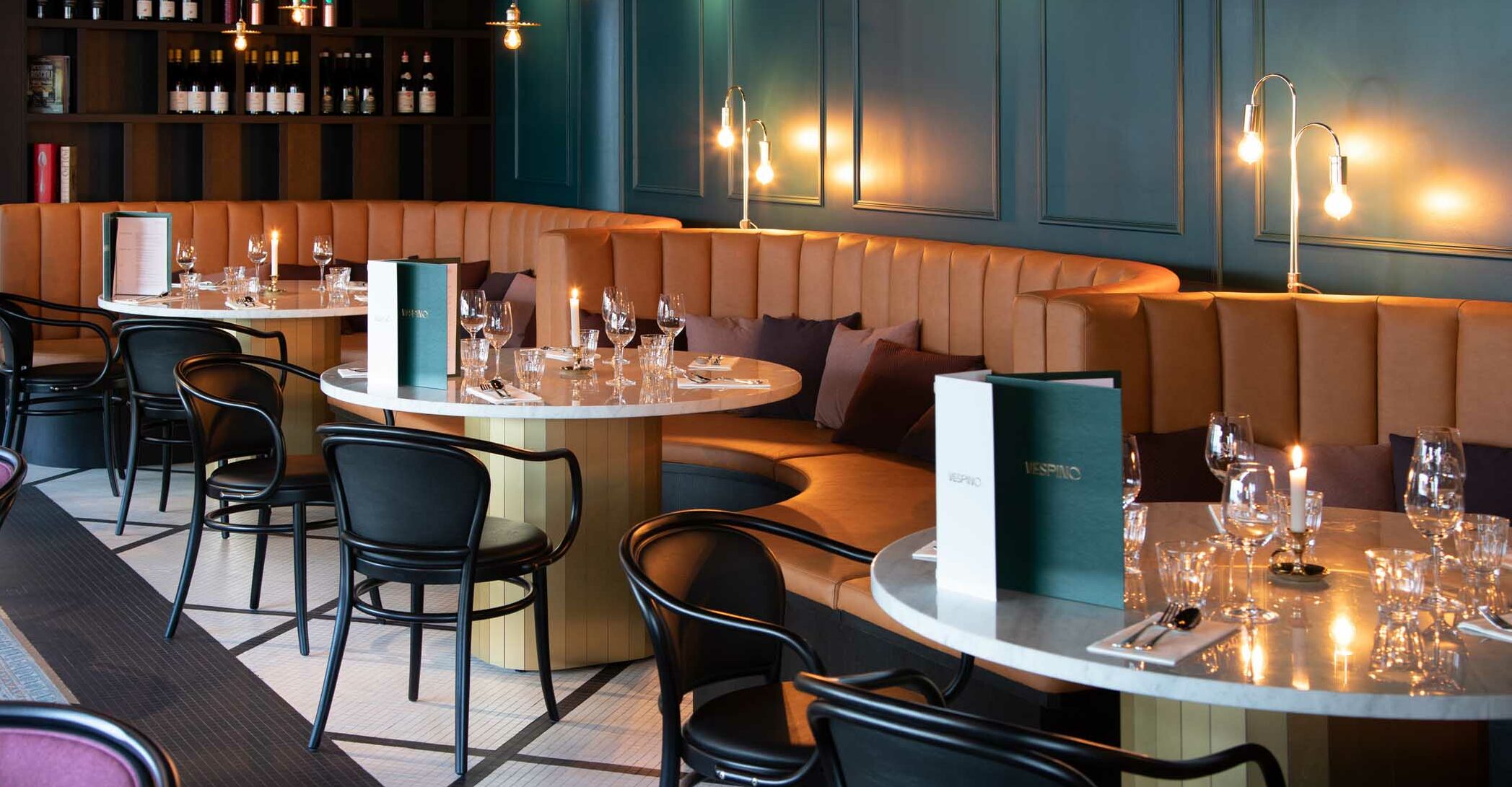
Interior design
With our extensive expertise and wide variety of skills, we create unique interiors that reflect our clients’ needs and wishes. Our experience in the design industry covers a broad range of projects, including both major and minor new-build and renovation projects.
A variety of interior design services
We offer a comprehensive range of interior design services that are precisely tailored to the needs of each project, as each project is unique. Our design projects include hotels and restaurants, learning environments, health care buildings, property development, business premises and working environments, commercial premises, holiday homes and small residential buildings.
Interior design
• Spatial design
• Colour and material specifications
• Implementation drawings
Service design
• Understanding of the target group
• Customer experience strategy
• Workshops
• Service journeys
• Developing operating models
• Anticipation
Concept design
• Creating concepts to fit the client’s goals
3D visualisation
• Illustrations
• Animations
• Marketing material
• Virtual reality
Furniture design
• Fixed furniture design
• Loose furniture design
• Designing unique loose furniture
• Furniture inventory
Lighting design
• Architectural and decorative lighting
• Lighting calculation
Project management
• Scheduling
• Budgeting
• Site visits
• Placing and coordinating orders on behalf of the client
Graphic design
• including sign design, taping, menus, brochures, illustrations, etc.
An agile and reliable partner that creates both experiential and aesthetic interior solutions
We’ll turn a space into a story. From the starting point of the project, we will grow a strong concept that will carry the design process forward from the development phase to completion. Understanding the space and focusing on experiences play a key role in creating new kinds of spaces that are adaptable and stand the test of time.
We create unique spaces that tell a memorable story.

Restaurant Vespino
Learn more about our workHow our process unfolds
We are closely involved and support the client all the way from going over the starting points of the project to its completion.
Initial survey
We survey the project’s starting points and needs and prepare a schedule for the project together with the client.
Drafting phase
We create the idea and concept and make draft plans on the basis of the client’s goals.
Design phase
Together with the client, we take the designs forward step-by-step, turning them into implementation plans that cover functional and experiential spatial design from the point of view of fixed and loose furniture as well as lighting. In addition, we take care of choosing materials and colours as well as creating the graphic identity.
Permit phase
We create the required reports and handle the permit process with the authorities.
Implementation phase
During the implementation phase, we ensure the smooth progress of the project, invite tenders for and coordinate procurement if necessary and cooperate closely with the construction site personnel and other designers.
Final survey
Finally, we check that the implemented plan is of the highest quality and ensure our clients’ satisfaction with the end result.
Shall we get started?
Would you like to create a space that stands out? Are you seeking an environment that fascinates and delights?
We will help you turn your vision into reality.
