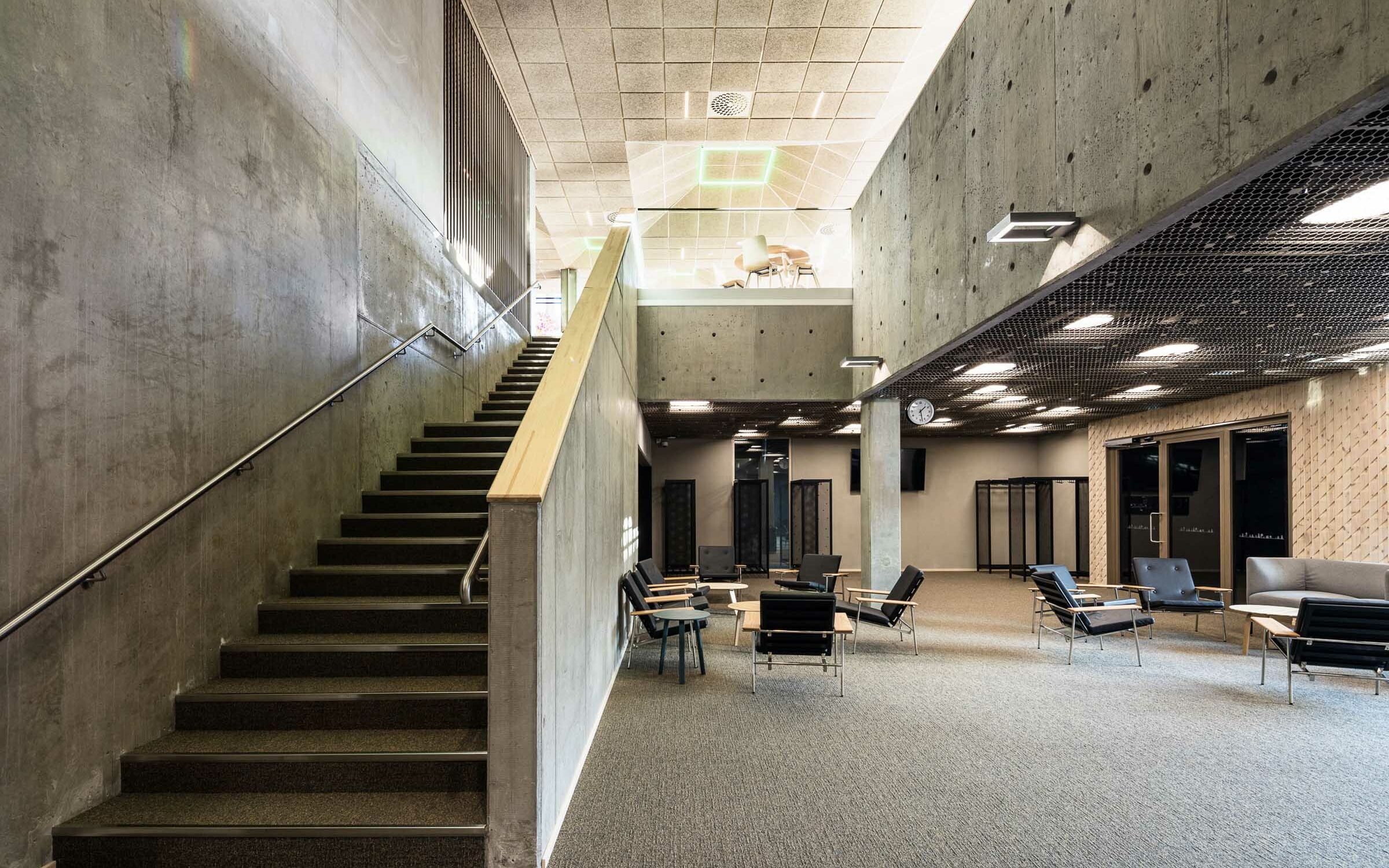
Architectural design
We create high-quality architecture that seamlessly blends aesthetics and practicality while taking the future into account. Our expertise covers a wide range of projects, from new buildings to renovation and alteration work.
Architecture that serves people and the environment
Our goal is to implement functional, sustainable and beautiful architecture. Our expertise is wide-ranging and our design projects include learning environments, office buildings, work environments, hospitals and other social and health care buildings, commercial properties, hotels, restaurants and residential construction.
Architectural design
We do all stages of the design process, from the first steps of the project and project planning to the draft stages, implementation planning and fine-tuning the details.
We take environmental sustainability into account and take care of the communication between different partners.
Principal designer services
A project’s budget, scheduling and cooperation among stakeholders require a skilled principal designer.
As the principal designer, we take care of the implementation of the project goals together with the client and are responsible for the coordination of the design process.
Modern design tools
We model all our projects and present our plans through high-quality visualisations.
Lukkaroinen is a seasoned expert on the built environment
At the heart of our work is combining the wishes of the client and the skill of the designer into a seamlessly functioning, financially prudent and aesthetically pleasing end result.
We invest in open communication with the client, providing a genuine opportunity for the client to influence the content of the designs. The result is a practical and beautiful whole.
Every design project is valuable and unique to us.

Welfare Centre "Pirtti", Pudasjärvi
Learn more about our workHow our process unfolds
We are closely involved and support the client all the way from going over the starting points of the project to its completion.
Initial survey
We survey the project’s starting points and goals and prepare a schedule for the project together with the client.
Idea and drafting phase
We brainstorm and build a concept as a basis for the design, which carries through the project. We listen to the client and refine the drafts towards a high-quality design solution.
Permit phase
We handle the permit process with the authorities. We create building permit drawings and coordinate the necessary reports and special plans.
Implementation planning phase
The project is built using high-quality implementation plans that are carefully coordinated with other design fields. Even the smallest details are carefully designed to give the building a long life cycle.
Construction
We are closely involved during construction and monitor the implementation of plans and details.
Final survey
We check the quality of the completed building and ensure our clients’ satisfaction with the end result.
Shall we get started?
Would you like to create a space that stands out? Are you seeking an environment that fascinates and delights?
We will help you turn your vision into reality.
