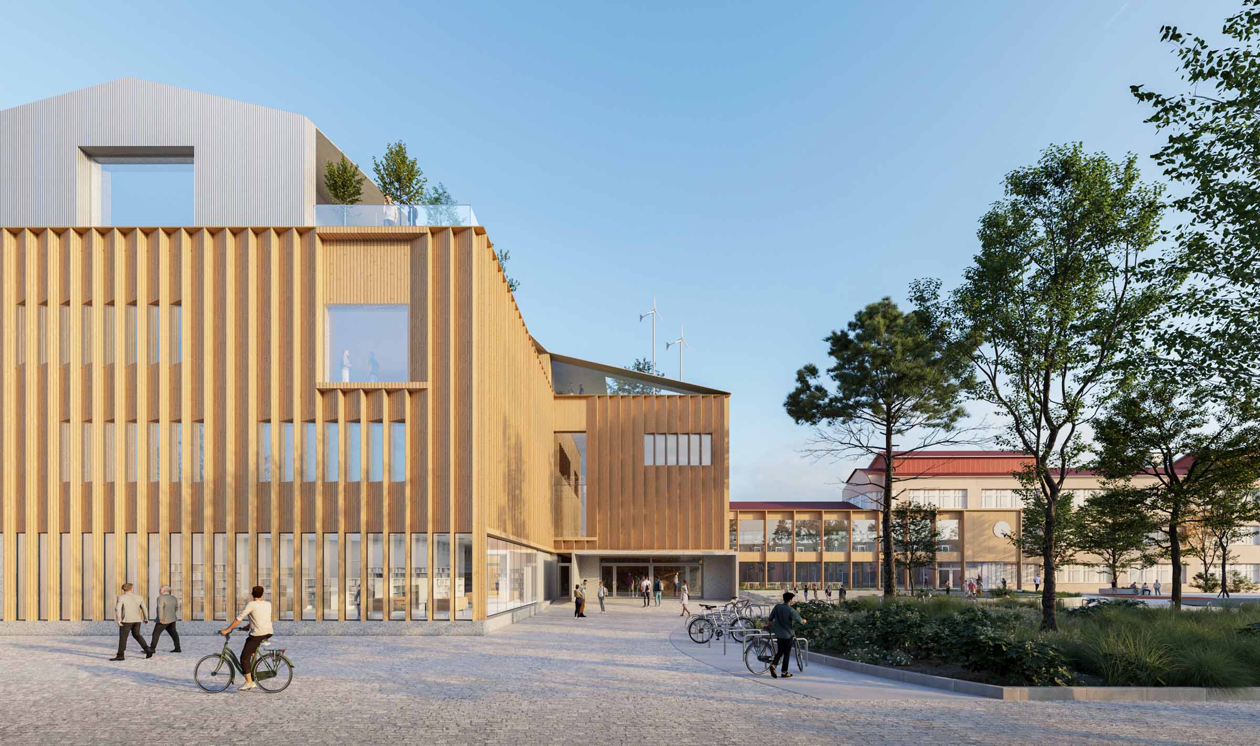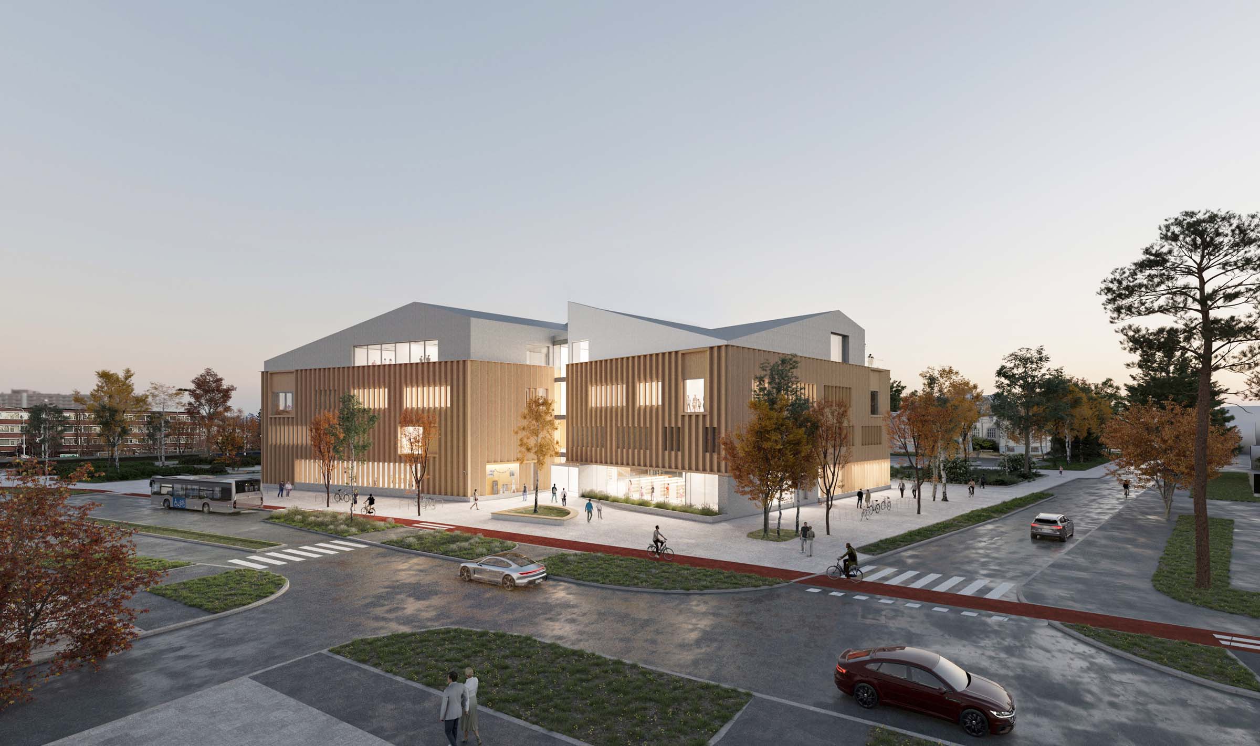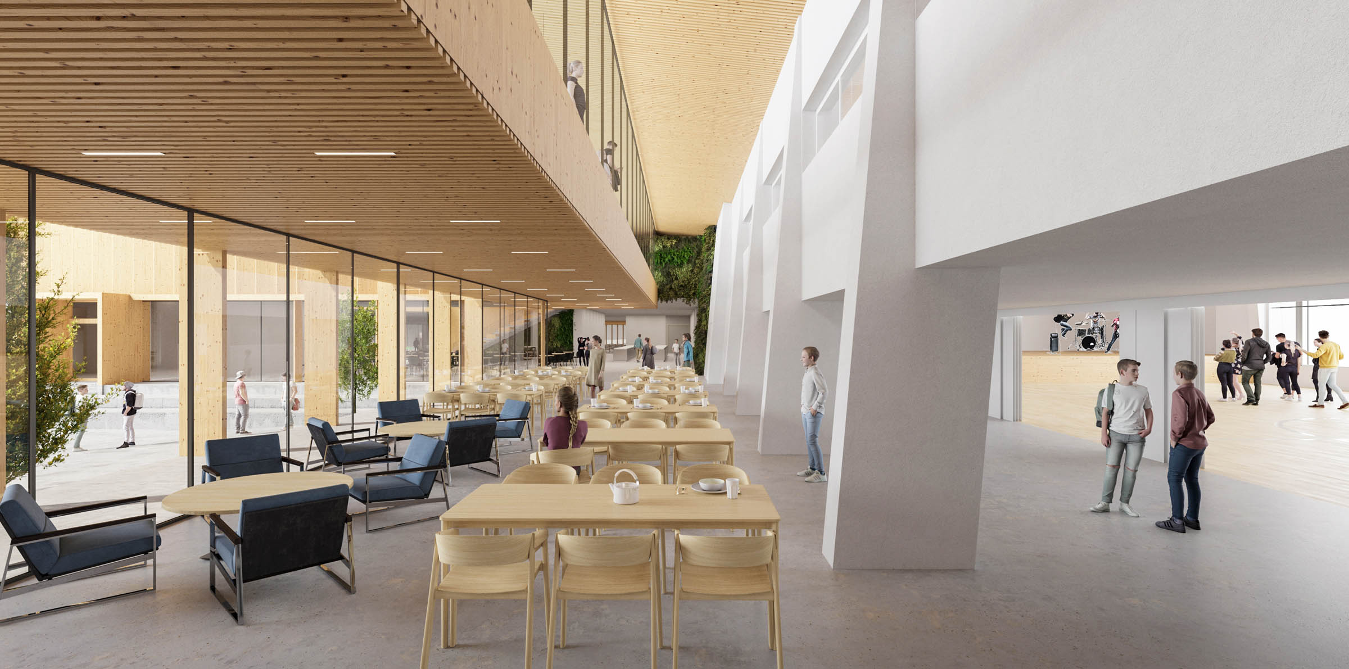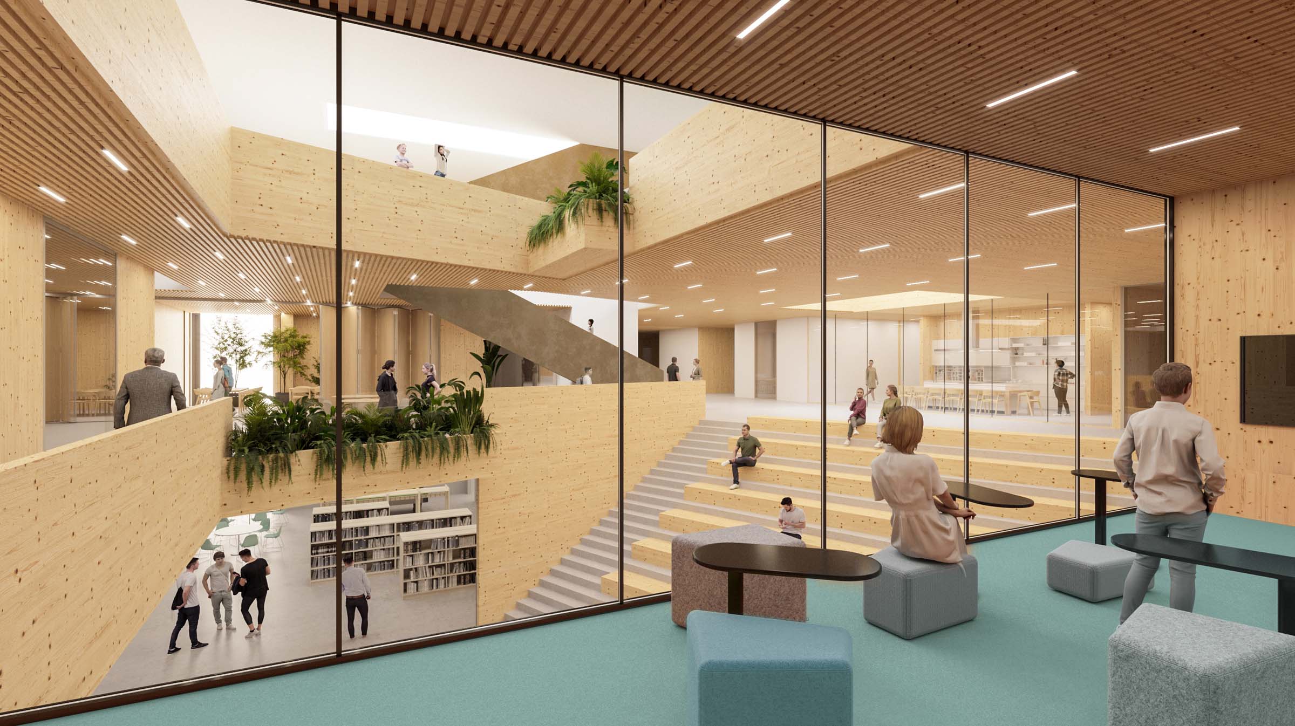Karhula School Centre
The joint proposal of Lukkaroinen, Architects Davidsson Tarkela and LOCI Landscape Architects Ltd. titled “Propelli” was awarded a shared second place in the general architectural competition of the Kotka Karhula School Centre.
Year
Client
Scale

Competition proposal “Propelli”
The competition was organised to discover a high-quality architectural design of a school and library building for the centre of Karhula. The school centre is expected to seamlessly connect to the Karhula city centre’s building heritage and increase the attractiveness of the city centre area. The pedagogical goal was to create a flexible environment that encourages communal, functional and investigative learning, and enables teamwork for lower secondary school pupils and upper secondary school students.
The panel of judges considered the proposal to provide a natural connection to the existing Karhula school, yard and urban environment. The design of the library’s surroundings received special praise. The wooden extension was stated to be “reminiscent of the area’s old building stock, but thanks to its modernised approach, it also creates a completely new level”. The varying heights of the masses adapt the building to its surroundings, and the lively, distinctive roof gives the building a lighter appearance. The panel of judges loved the atmosphere of the most visible areas of the building – the lobby, library and youth work facilities – and how they connect to each other, the school premises and the outdoor space.
Team
Collaborators
Shall we get started?
Would you like to create a space that stands out? Are you seeking an environment that fascinates and delights?
We will help you turn your vision into reality.



