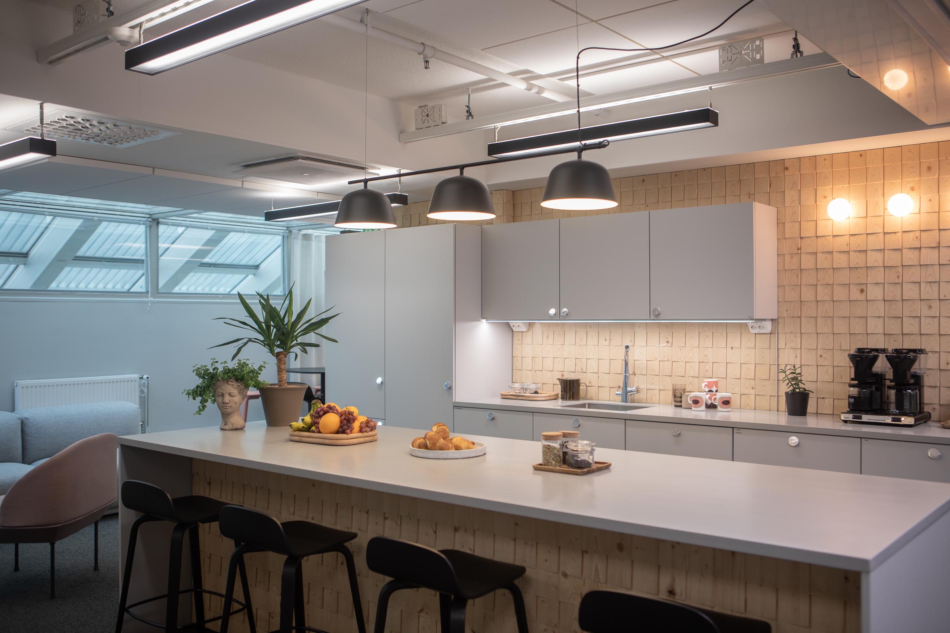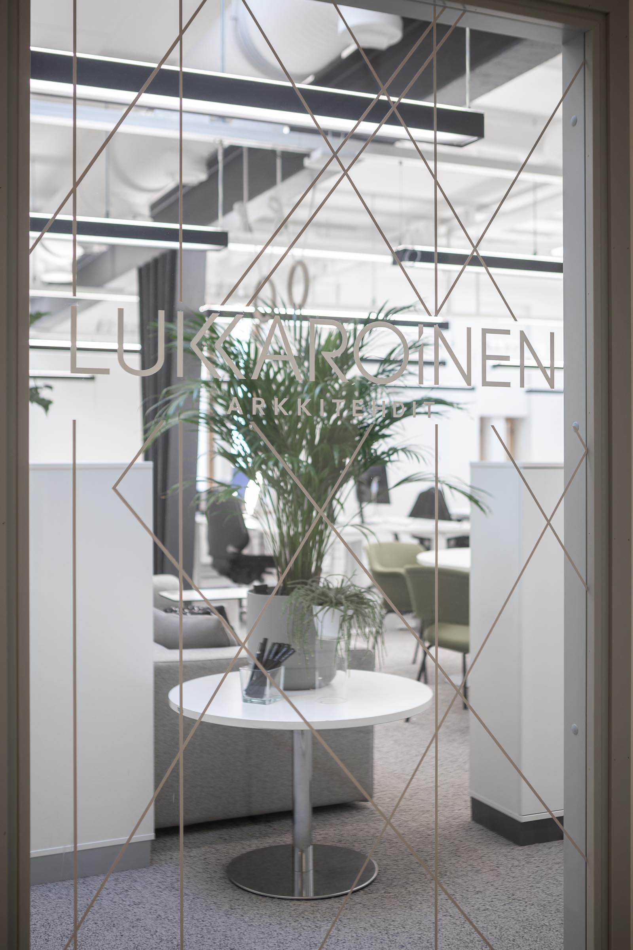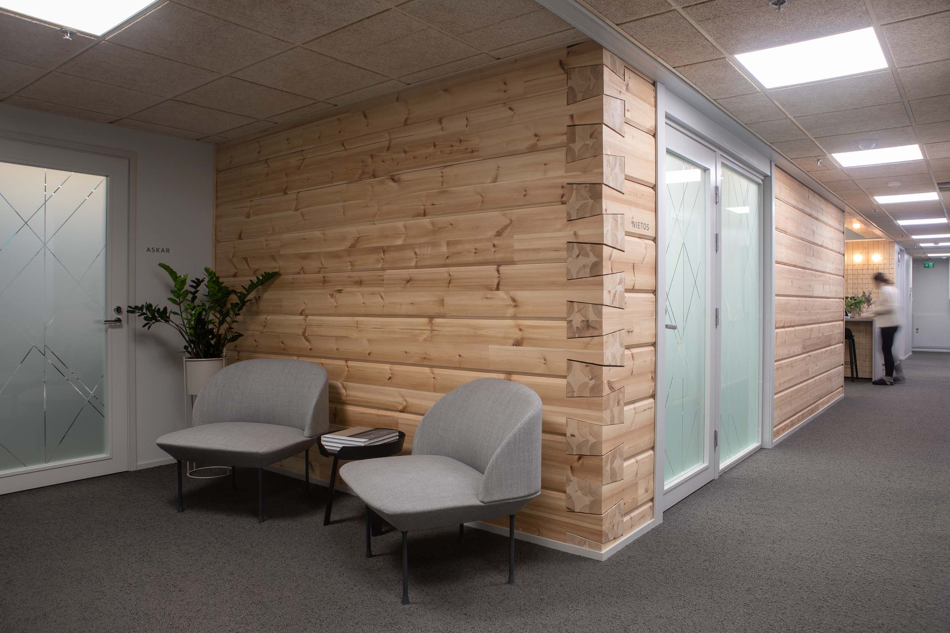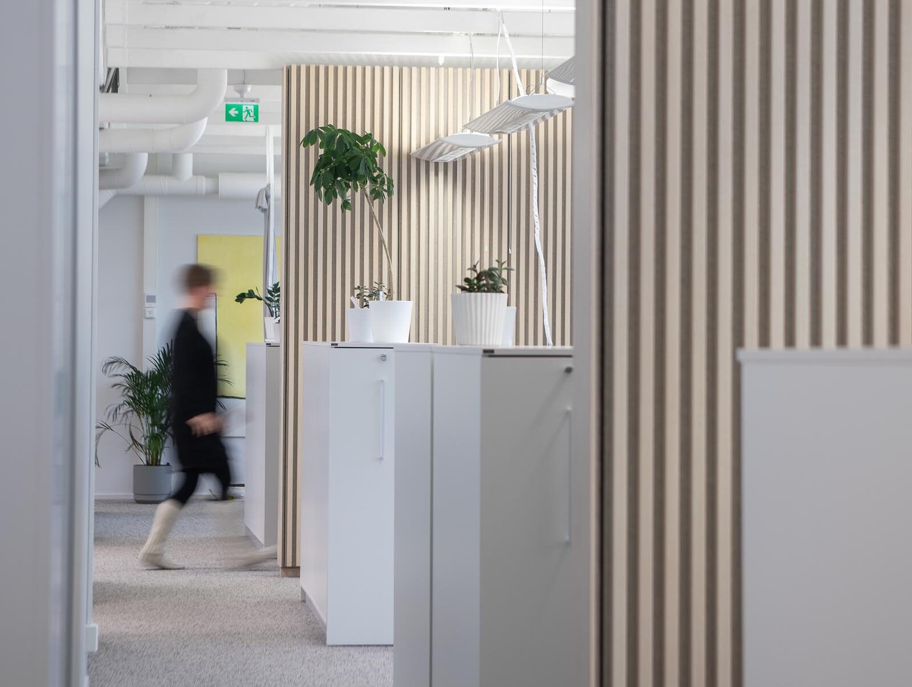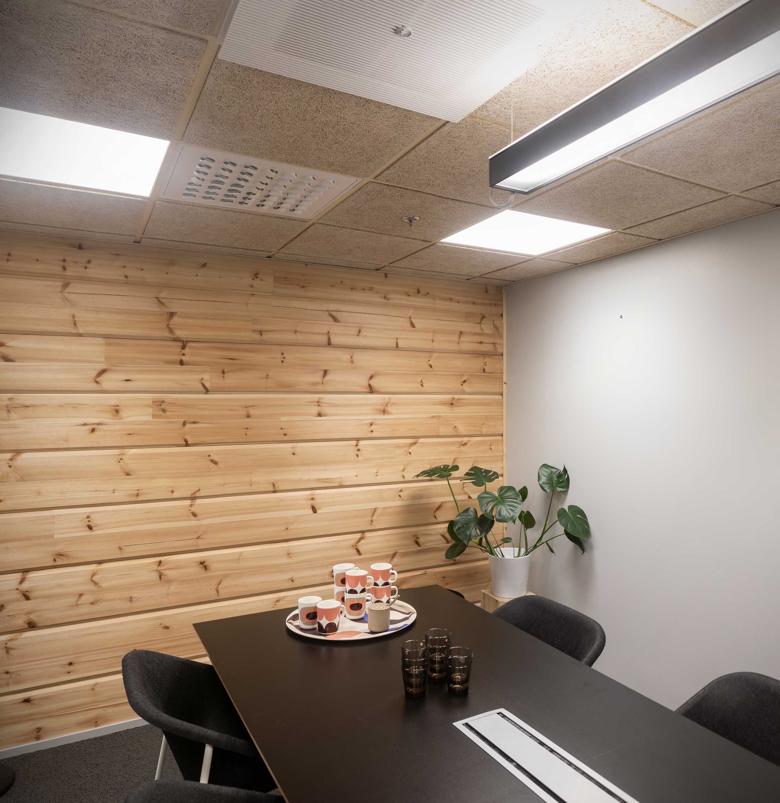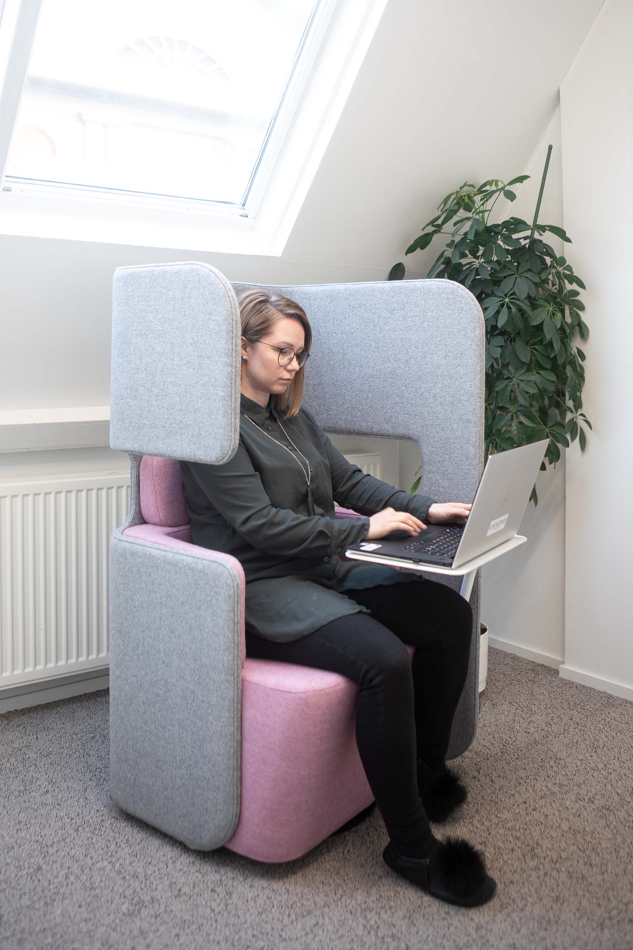Renovated premises of the Lukkaroinen Oulu office
The bright and peaceful overall look of the office creates a comfortable working environment with open spaces that support a sense of community and creative brainstorming.
Year
Client
Scale
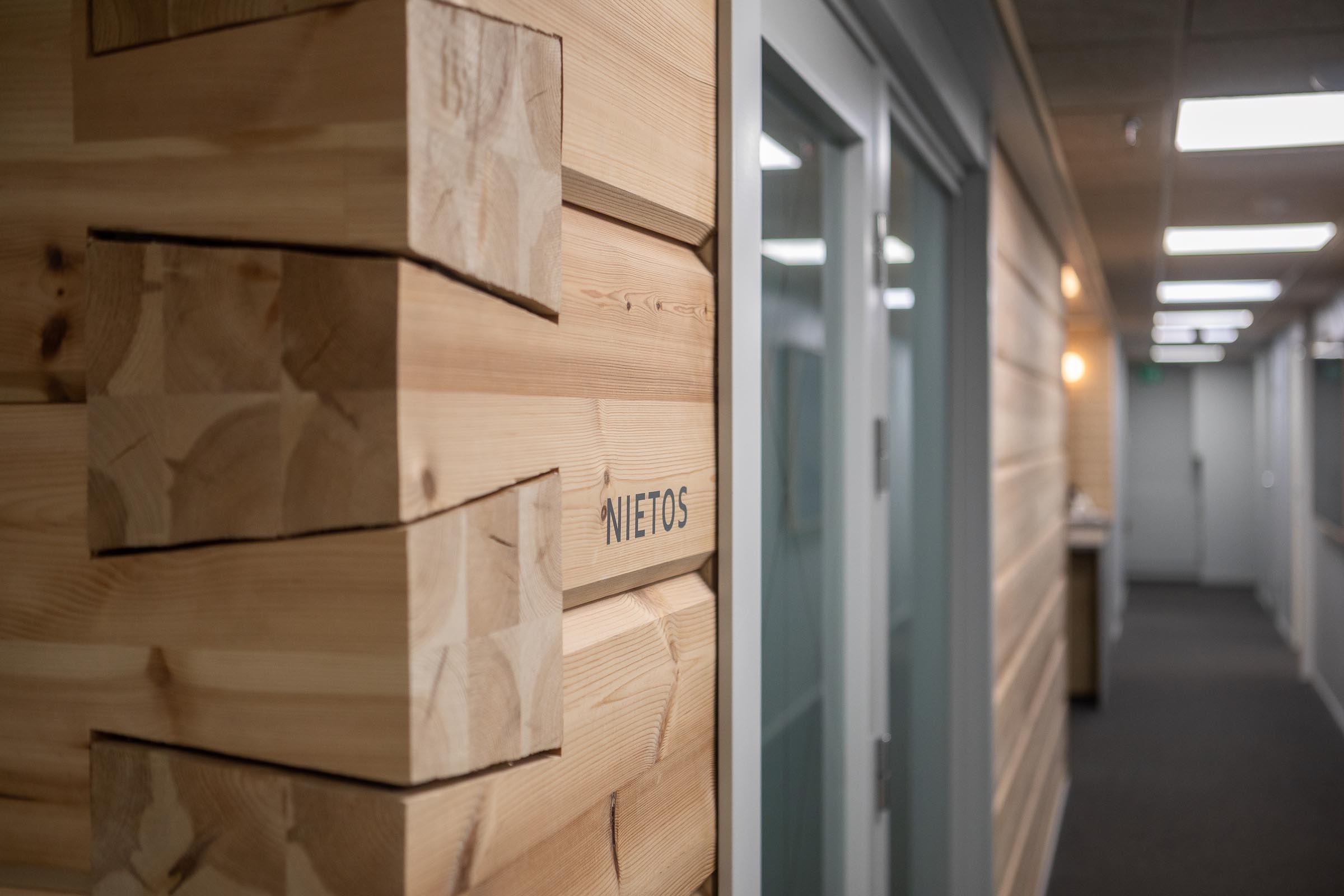
Wooden materials add a touch of warmth to the interior design
Lukkaroinen’s Oulu office is located right in the heart of the city, in the Pekurinkulma property, where it has operated since the early 2000s. As the office has grown, the premises have been gradually expanded, and in connection with the latest expansion, the premises underwent a complete renovation.
With the renovation, meeting rooms of various sizes were added to the office premises, along with office pods for quiet work. The open workstation area was divided into smaller parts with acoustic wooden wall panels. The staff’s break room was transformed into a relaxed and cosy, café-like space for having lunch together with colleagues or enjoying coffee on the couch. The versatile use of wood materials continues throughout the office premises, from the acoustic wall panels to the wooden panels of the break room and the log walls of the entrance hall, creating a calm and warm atmosphere. An impressive log wall with dovetail joint detailing invites visitors inside.
Team
Shall we get started?
Would you like to create a space that stands out? Are you seeking an environment that fascinates and delights?
We will help you turn your vision into reality.

