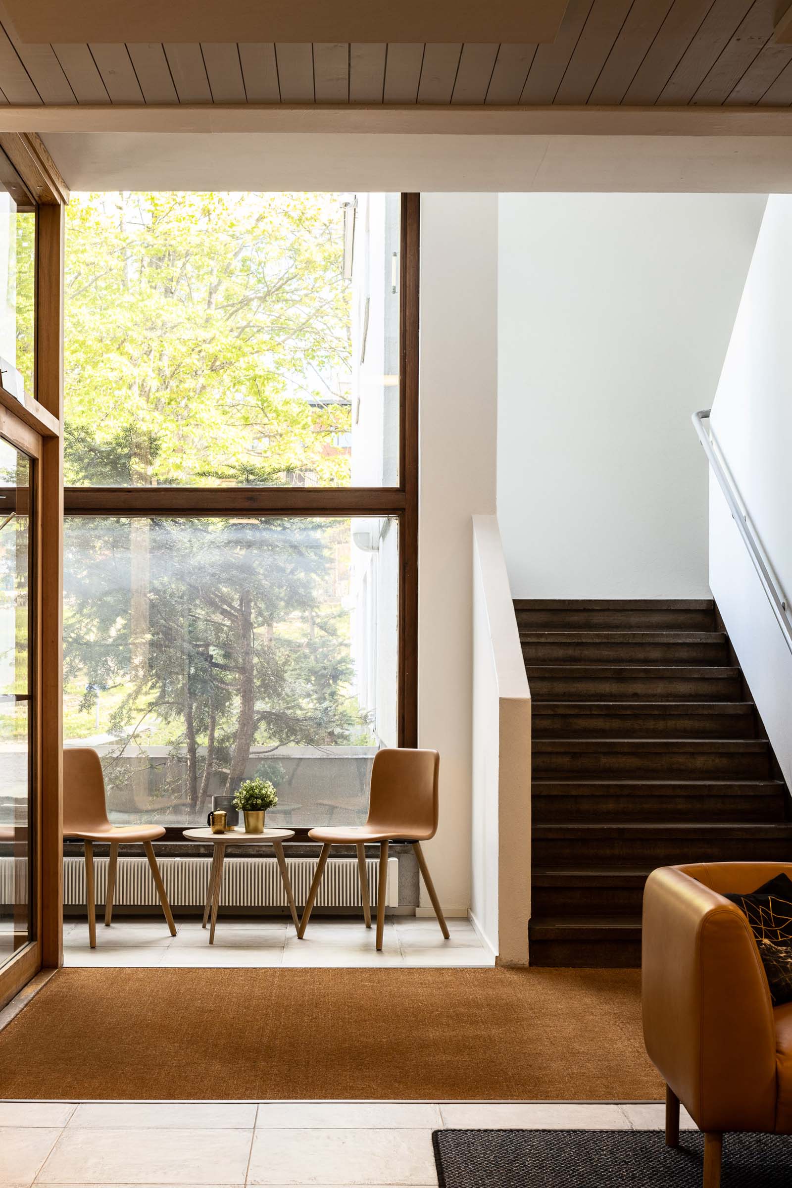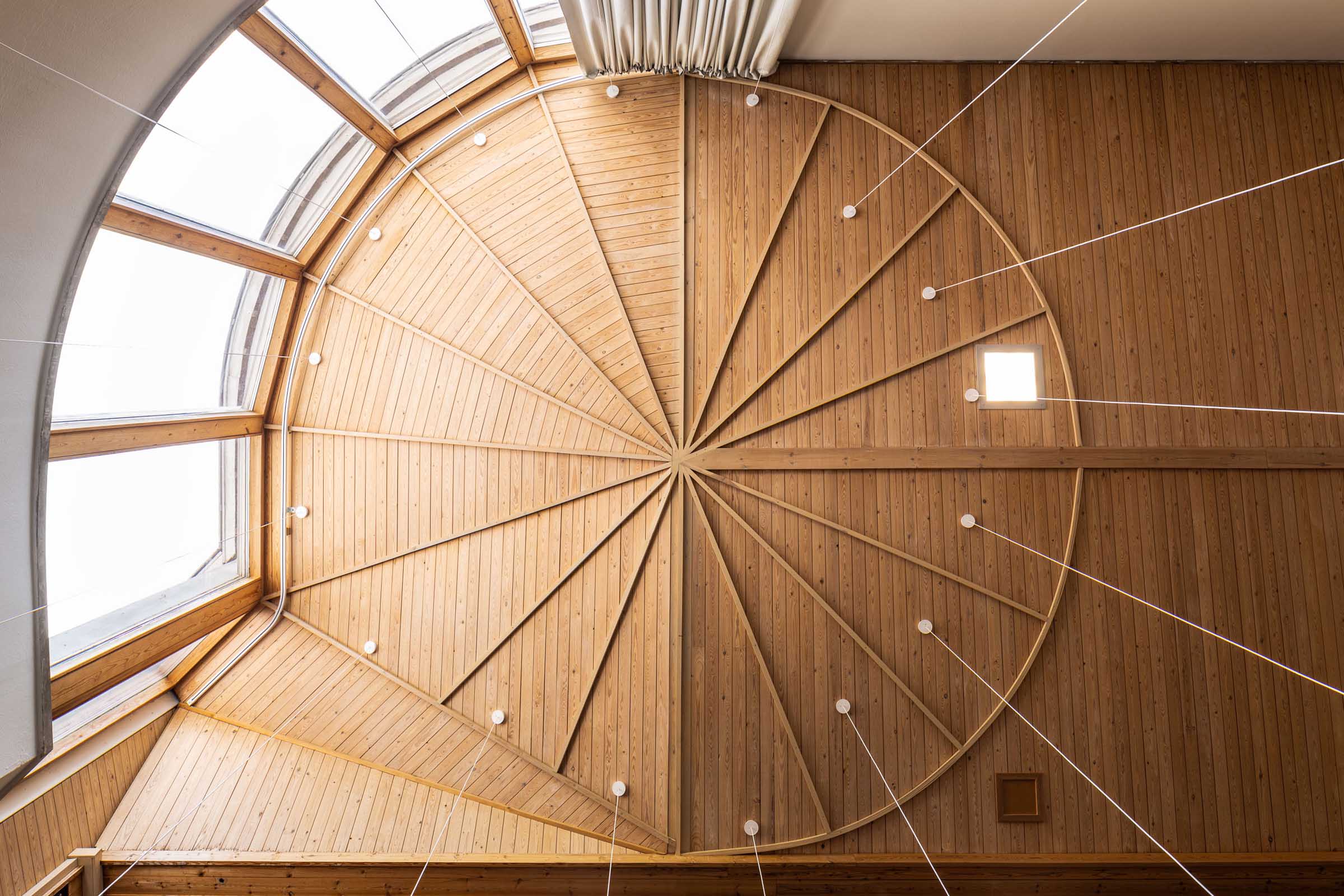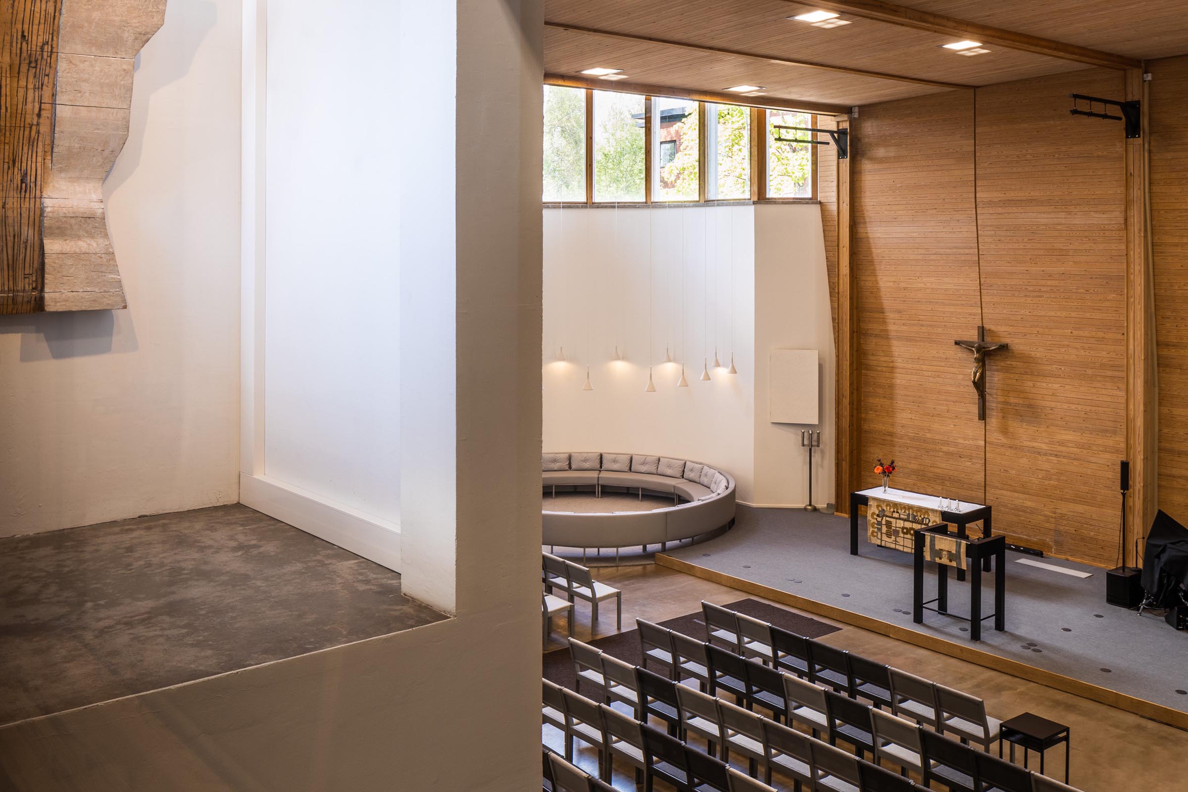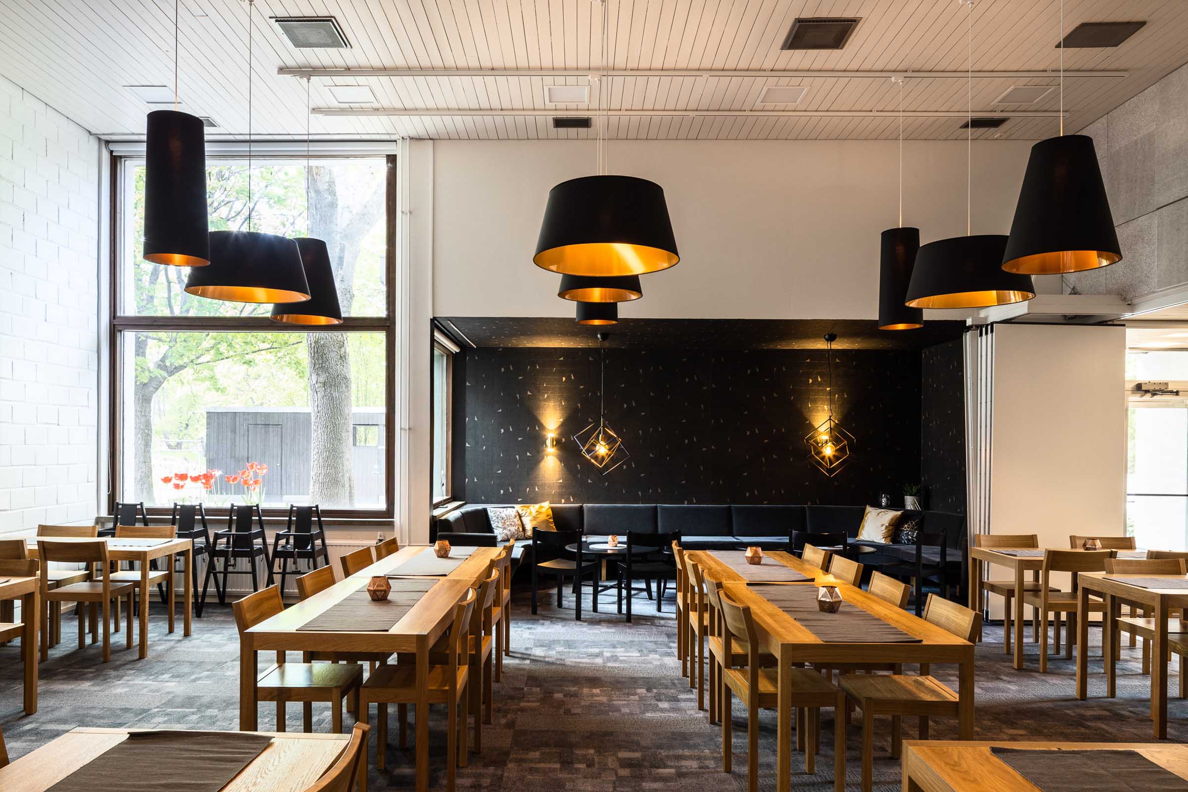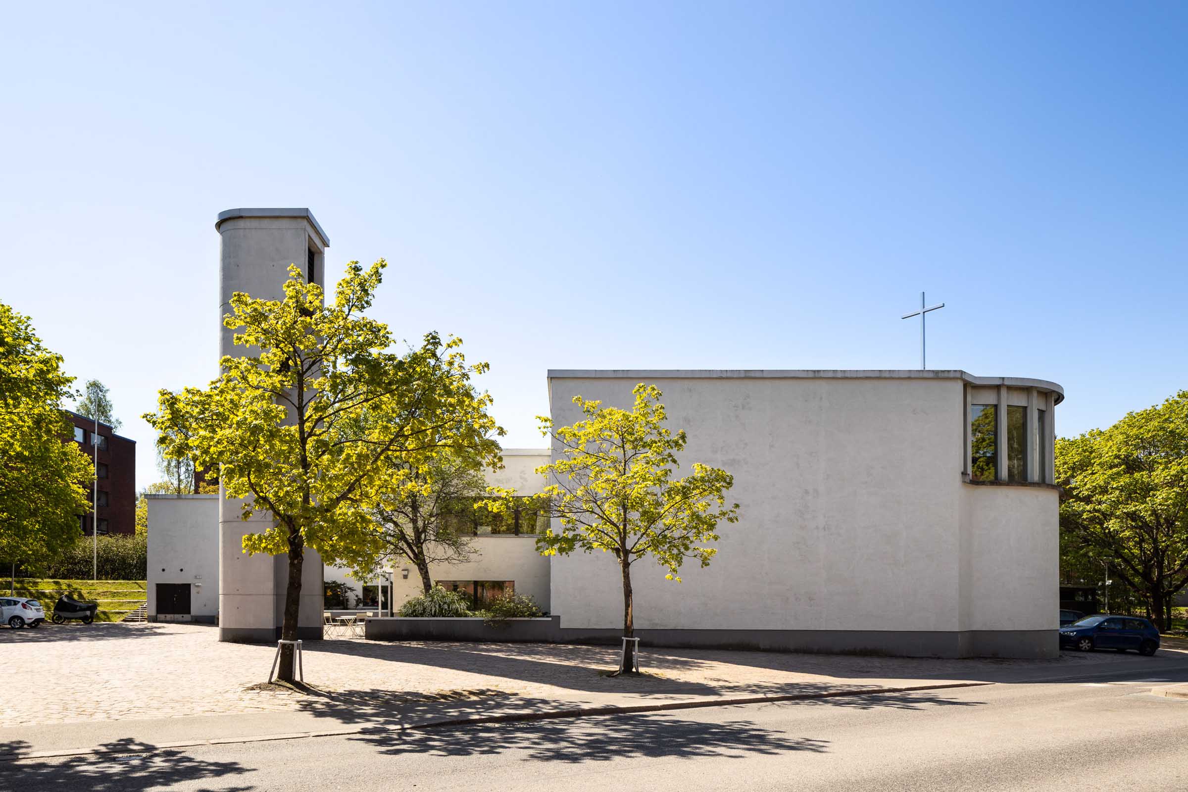Maunula church
Architect Ahti Korhonen designed Maunula church in Helsinki, and it was built in 1980. In 2018, Lukkaroinen Architects was commissioned to prepare a design for the renovation of the church’s interior.
Year
Client
Scale
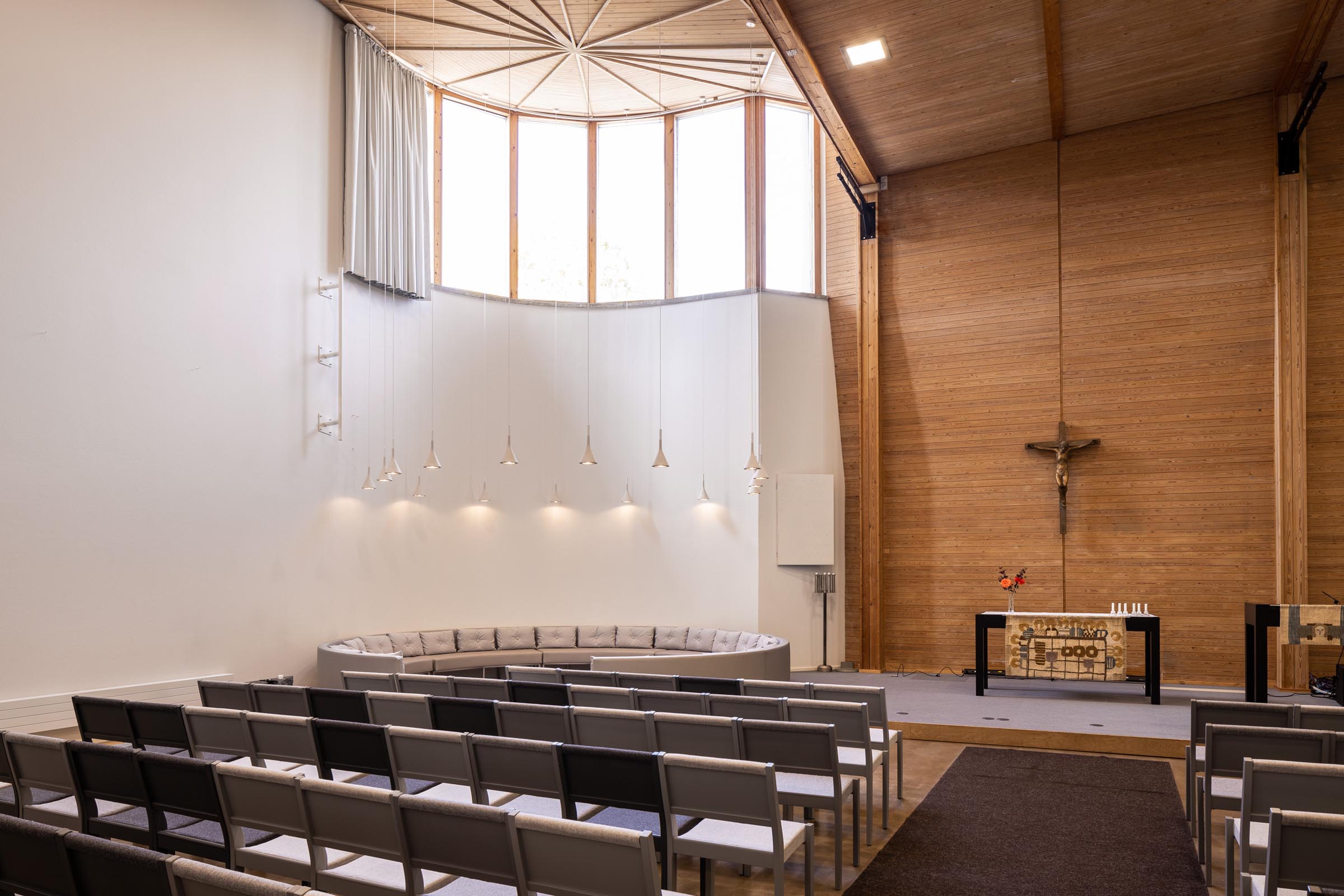
Timeless and aesthetic interior design
The overarching principle of the design is to respect the original architecture of the building. The building’s style is characterised by clear lines and the wooden and concrete surfaces in the interior. The new items of furniture, with wooden and leather surfaces, complement the peaceful colour scheme of the interior.
At the heart of the church building is the congregation and church hall, which acts as the functional centre for the congregation and as an event venue. The design brief also included the design of new altar fittings. A round, custom-made sofa forms the prayer room, which blends into the original architecture of the building.
In addition to the church and congregation hall, renovations were carried out in the building’s kitchen, youth club spaces, and office areas.
Team
Collaborators
Shall we get started?
Would you like to create a space that stands out? Are you seeking an environment that fascinates and delights?
We will help you turn your vision into reality.

