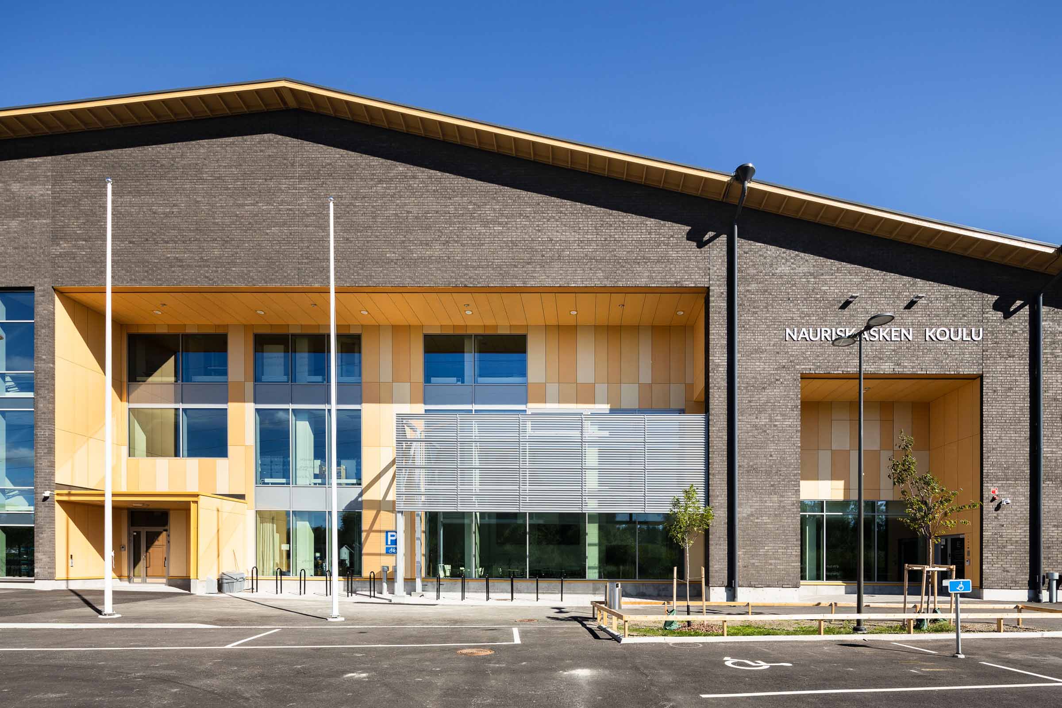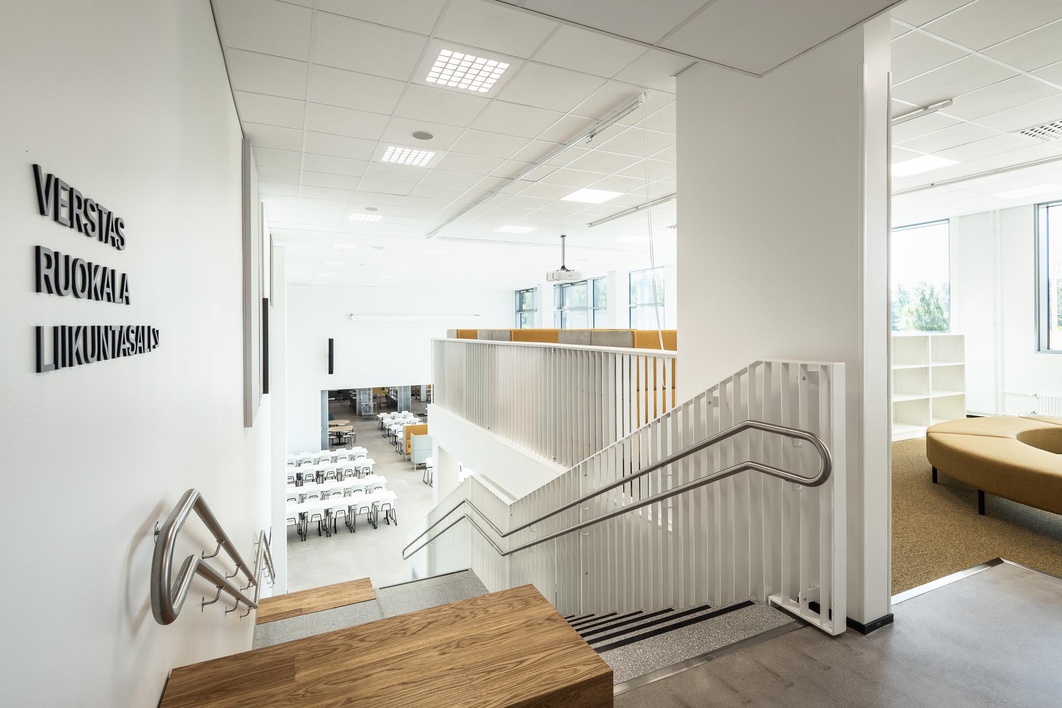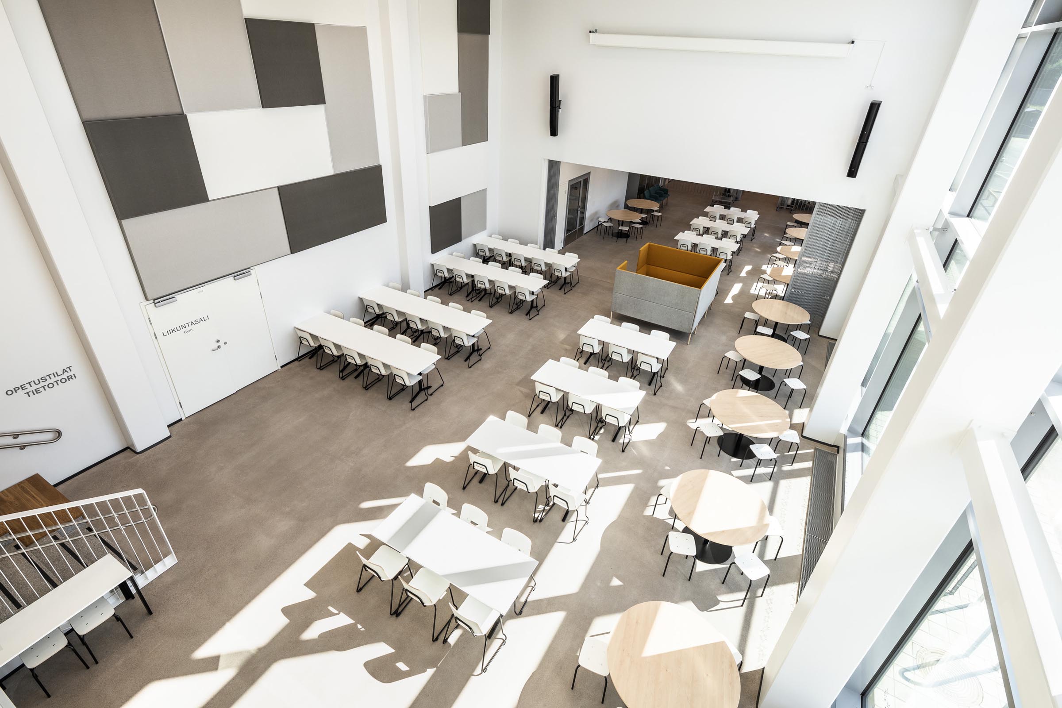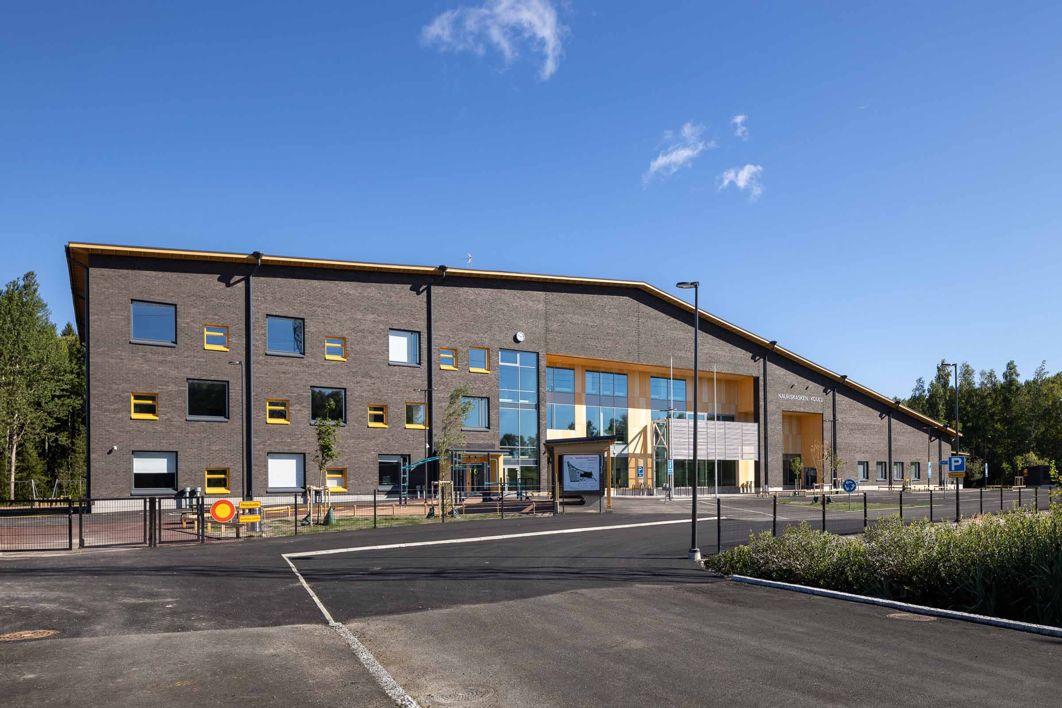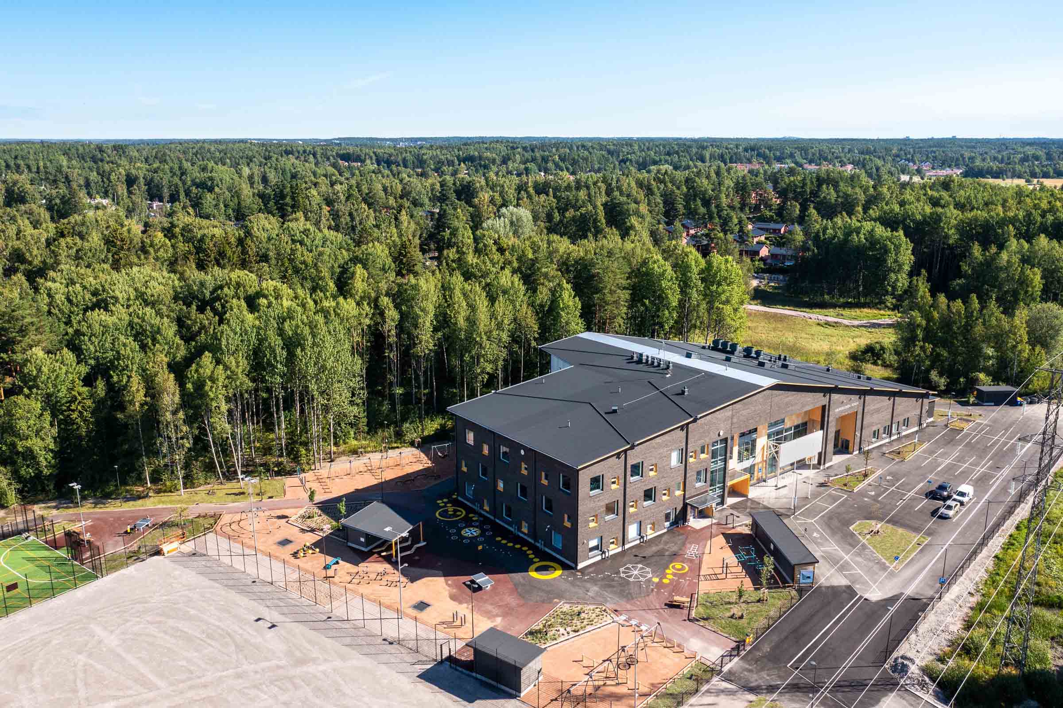Nauriskaski School - Interior Design
Nauriskaski school is a primary school for 490 students, and it is one of the schools covered by the Espoo Public Private Partnership (PPP) model. The plot located in Latokaski, Espoo, consists of old fields and unbuilt forest areas that serve as a connecting route for flying squirrels.
Year
Client
Scale
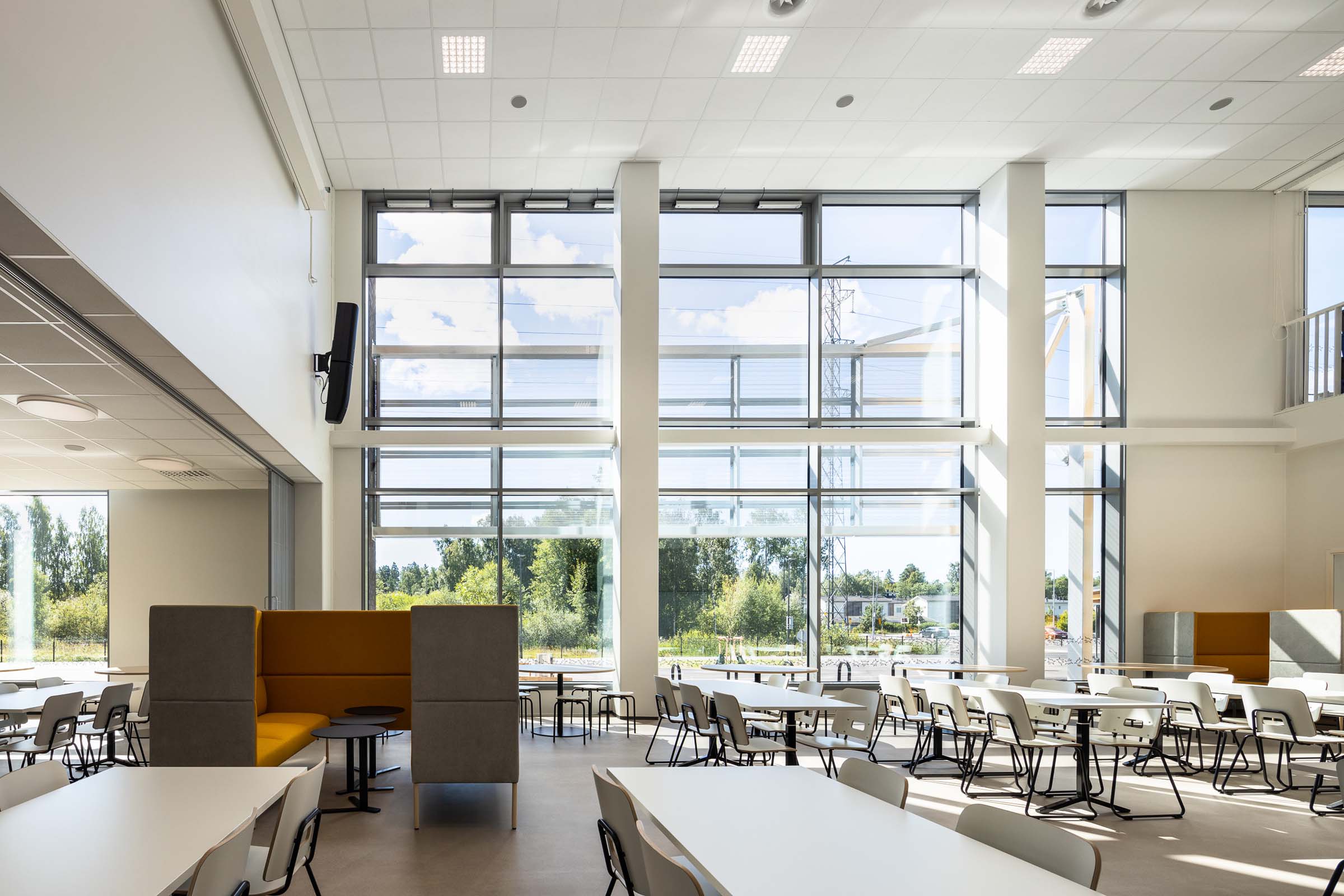
A pedagogically functional and adaptable school concept
The premises of the three-storey school building are structured around a bright lobby and dining room. An open staircase with seating leads to the second floor, which houses the information premises that look down to the dining room below. The learning villages of the different grades formed around the open multi-purpose spaces are located on three floors together with other teaching and administrative spaces and the kitchen.
The colour scheme of the interior closely follows the façade colouring. In addition to fresh light surfaces, shades of orange-yellow and small amounts of black have been used as accent colours on different floors. The colour scheme also features shades of petrol blue and dark grey. The interior walls are mainly white, and the use of wood complements the colour scheme.
The fixtures have been designed according to user wishes and the overall concept of the Espoo PPP project. The accent colours used between fixtures and on backboards and table tops create an interesting contrast to the white furniture frames and light sand-coloured furniture doors.
Team
Shall we get started?
Would you like to create a space that stands out? Are you seeking an environment that fascinates and delights?
We will help you turn your vision into reality.

