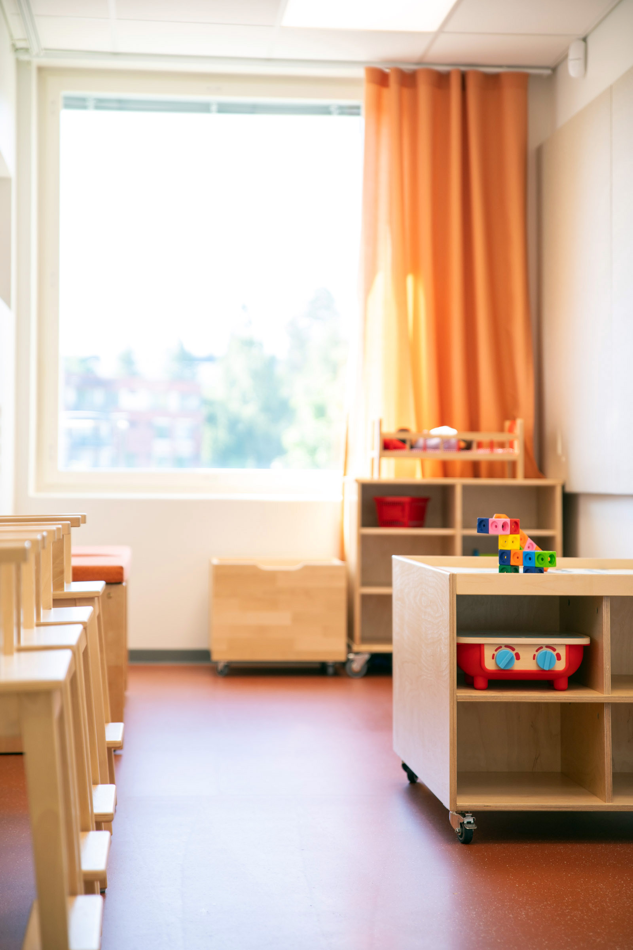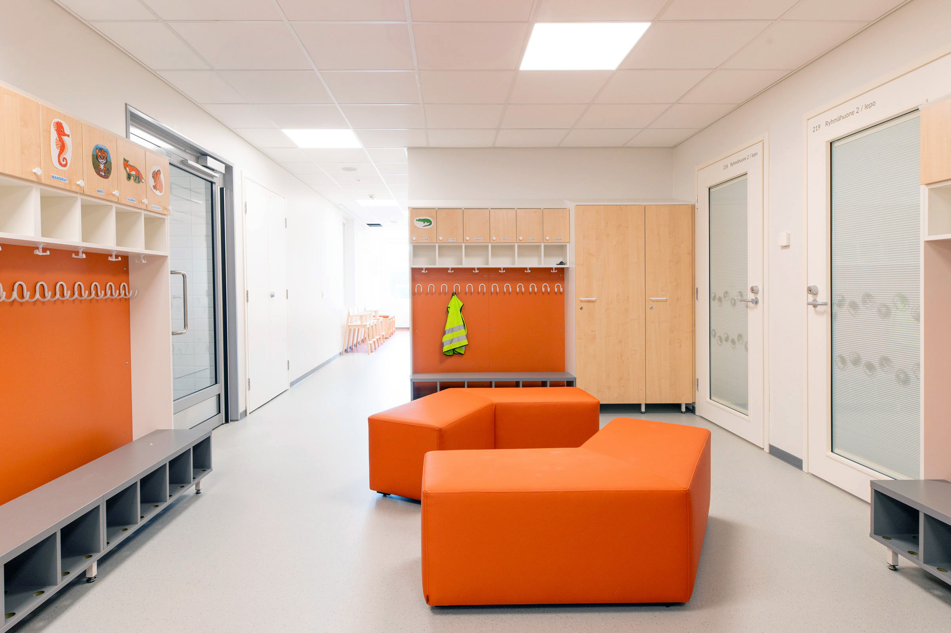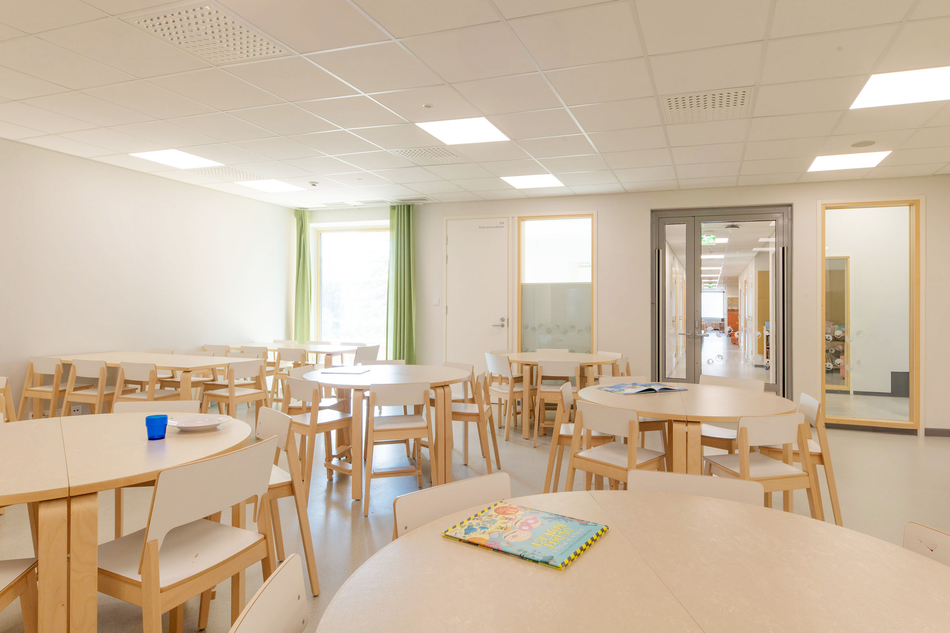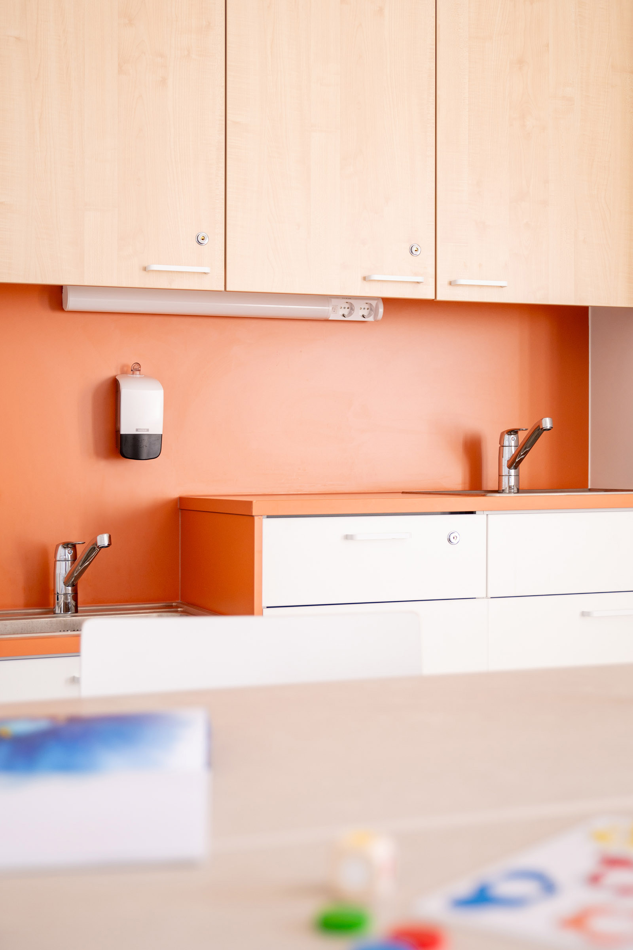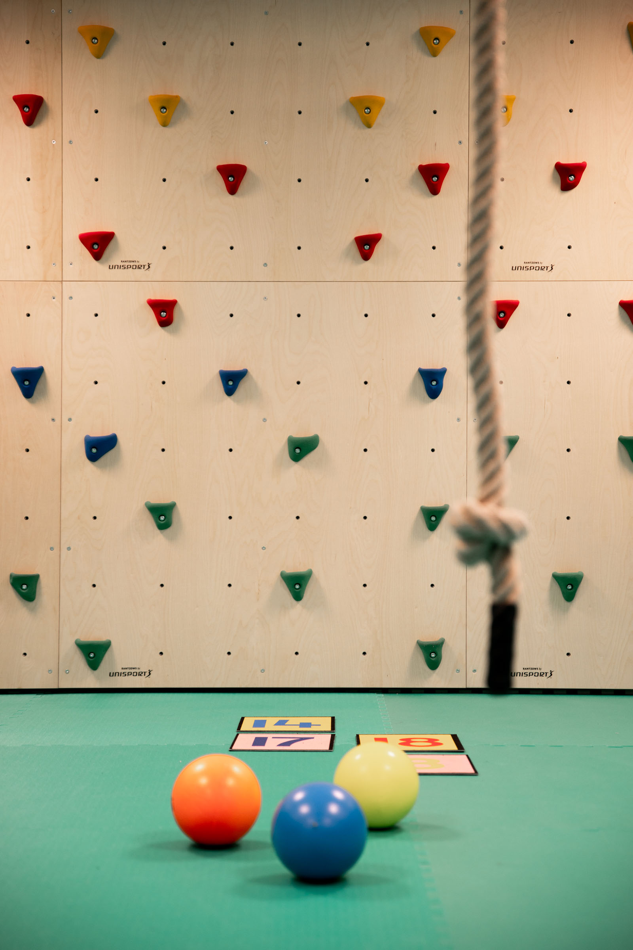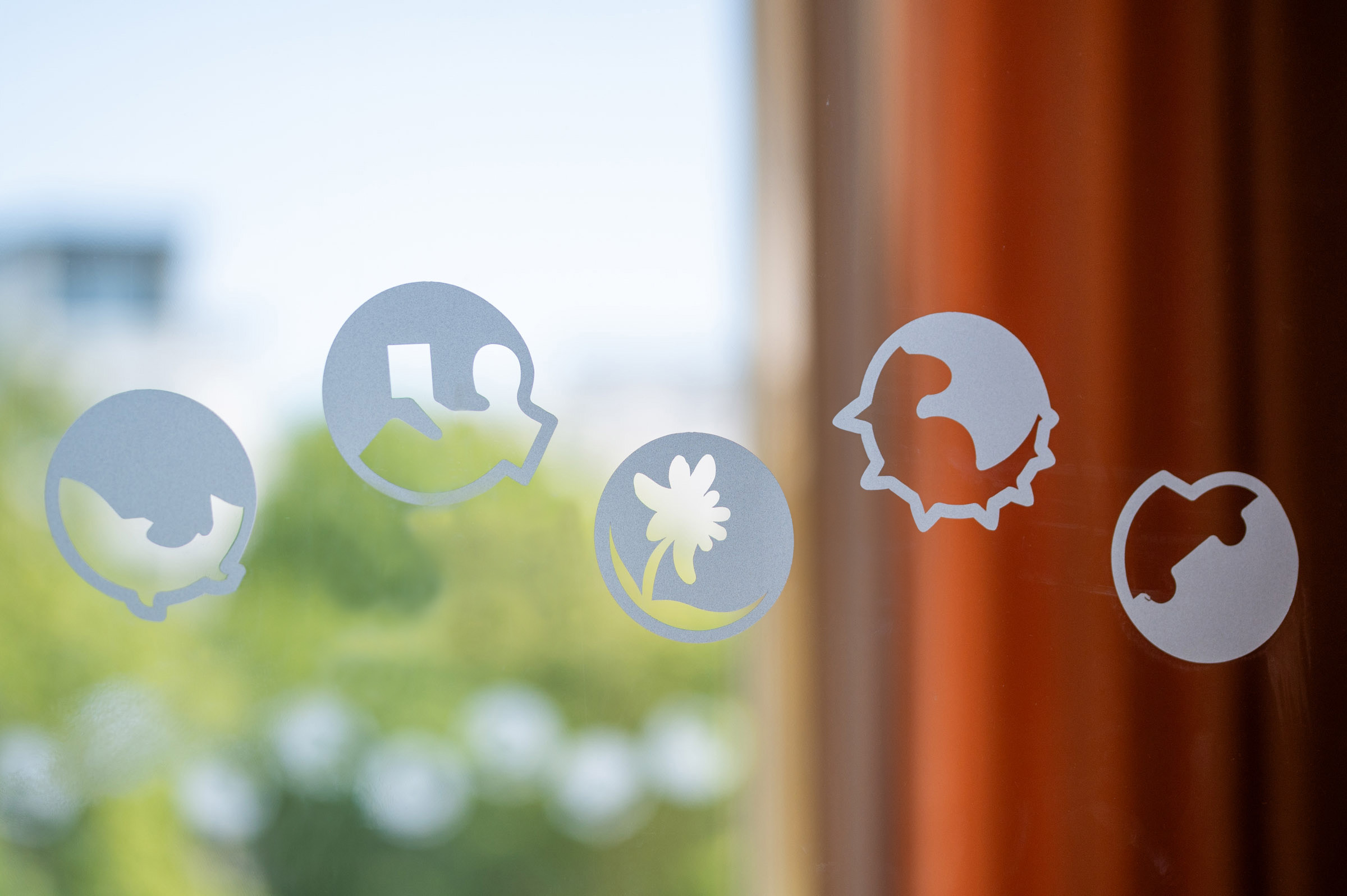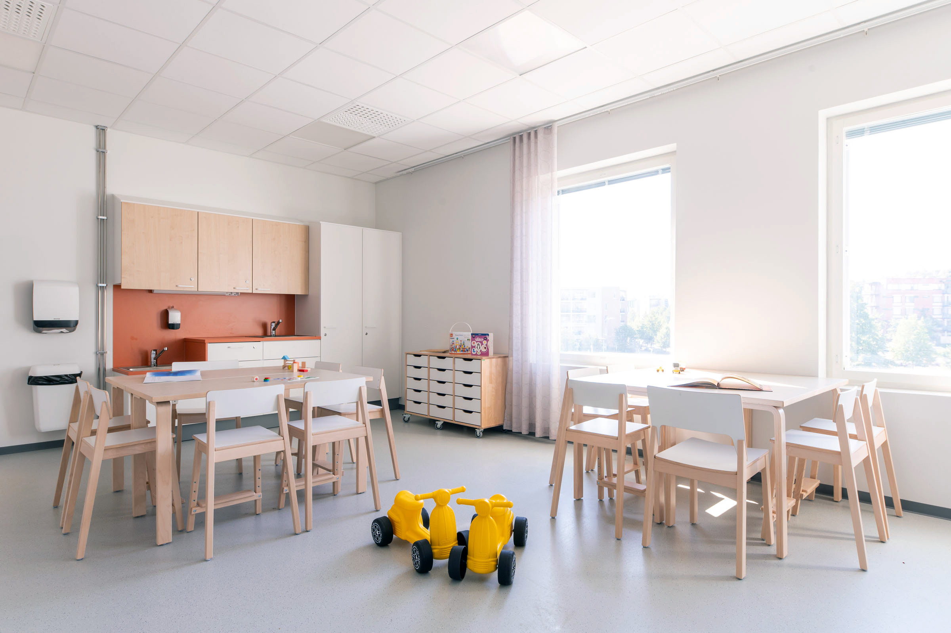Perkkaa day care centre - Interior Design
Perkkaa kindergarten is part of the Espoo PPP project, and it is designed for 12 kindergarten groups. The plot is located in the middle of the urban structure in Leppävaara, Espoo, at the junction of the busy Ring 1 and Turuntie. The building is located in the middle of the sloping plot. The playground is situated on the east side of the building and sheltered by a noise barrier.
Year
Client
Scale
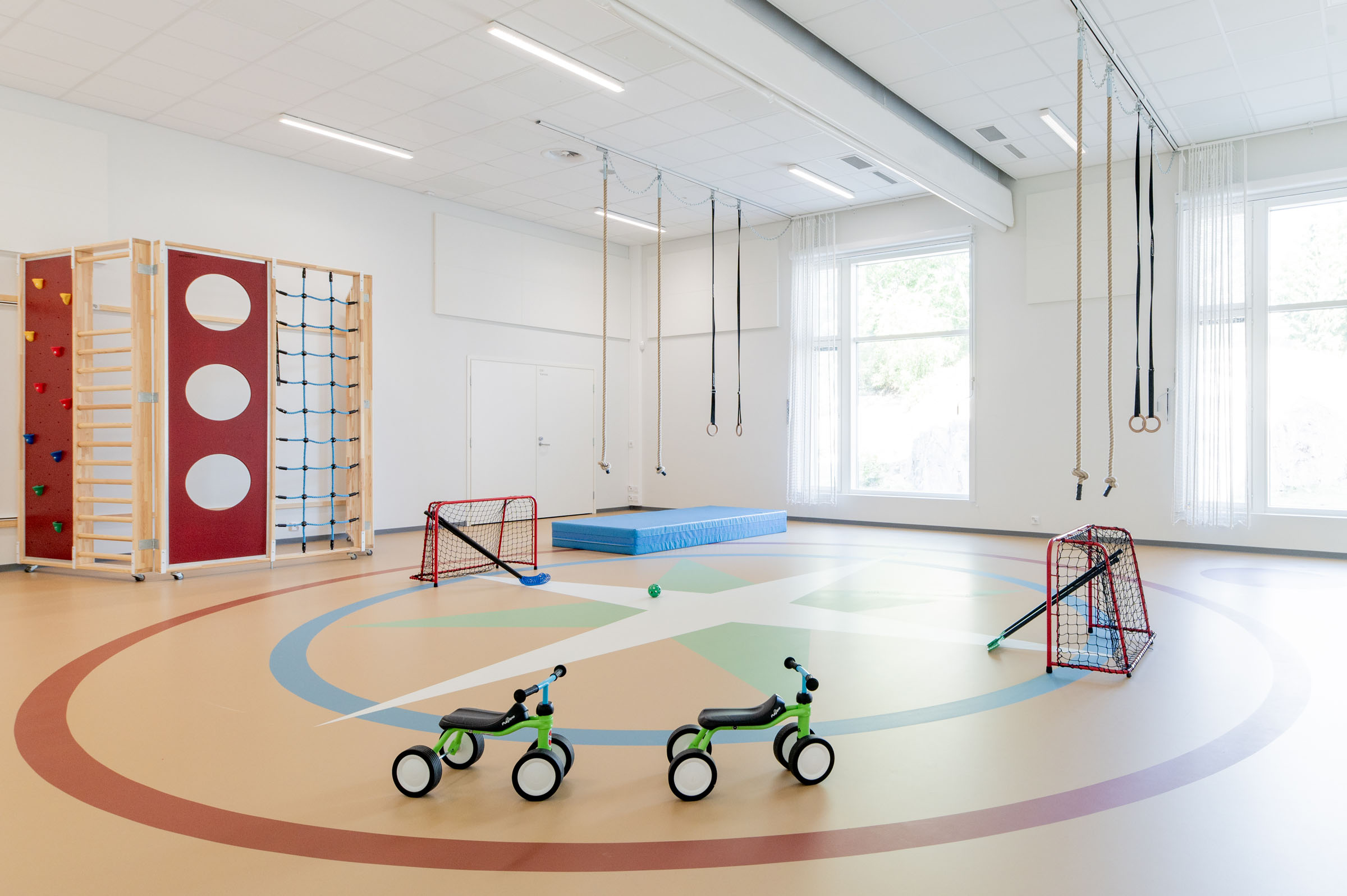
Winged dreams
The home areas and auxiliary spaces of the two-storey building spread out like wings around the common areas in the centre. The façade surfaces feature light panelling with brick red, ochre yellow and moss green accent colours. The outdoor staircase’s aluminium lattice walls with circular openings and accent colours act as the focal point of the playground’s façade.
The façade’s accent colours have also been incorporated into the resting rooms and administrative premises. The floor of the multifunctional hall, which opens into the dining room, features a large multi-coloured compass pattern. The floors in the hallways and lobbies are light grey, and the floor colour of the group premises corresponds to each unit’s accent colour. The white walls create a peaceful and spacious overall impression.
The fixtures have been designed according to user wishes and the overall concept of the Espoo PPP project. The frames and doors of the furniture are white, while the backboards, table tops and spaces between fixtures feature various accent colours.
Team
Shall we get started?
Would you like to create a space that stands out? Are you seeking an environment that fascinates and delights?
We will help you turn your vision into reality.

