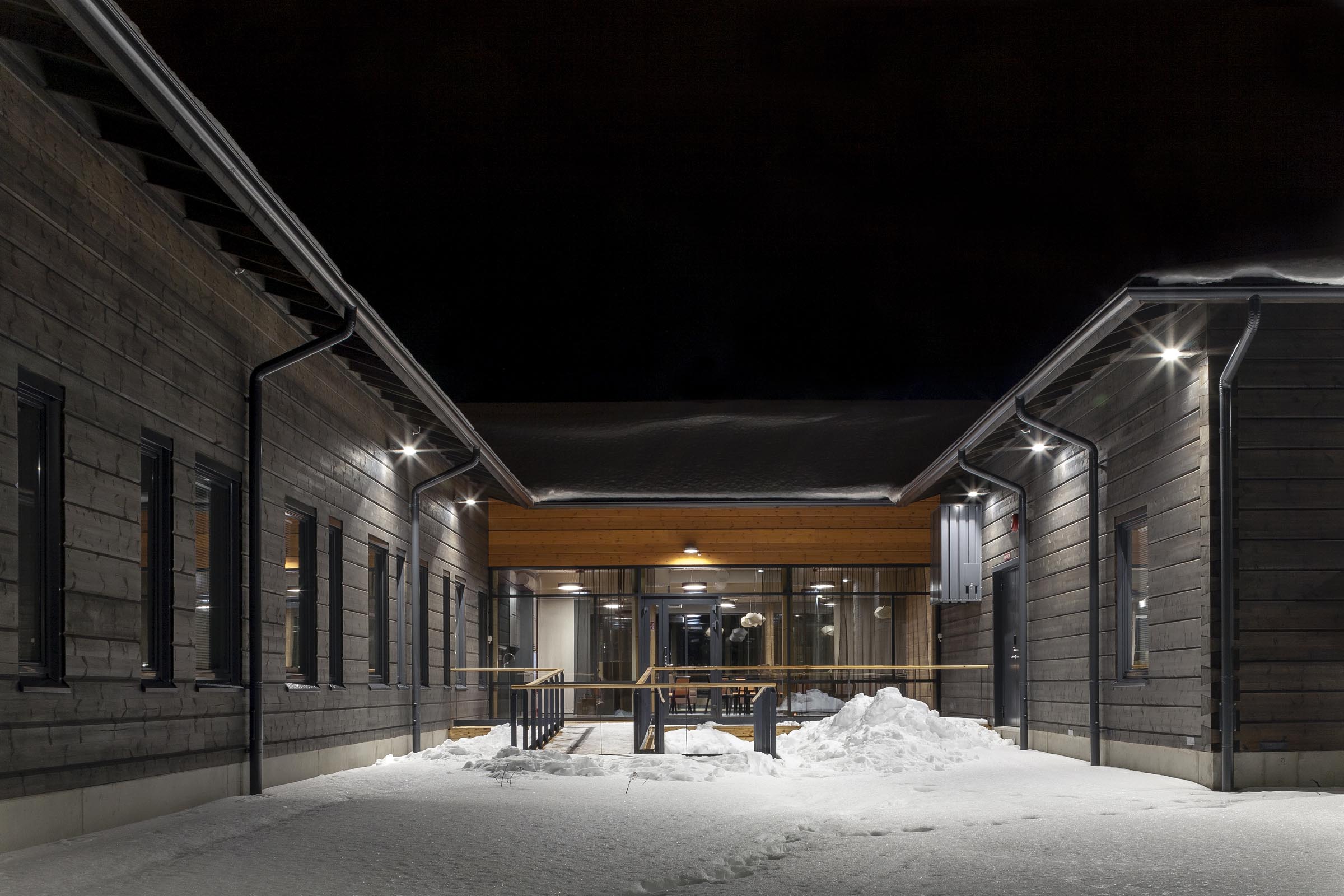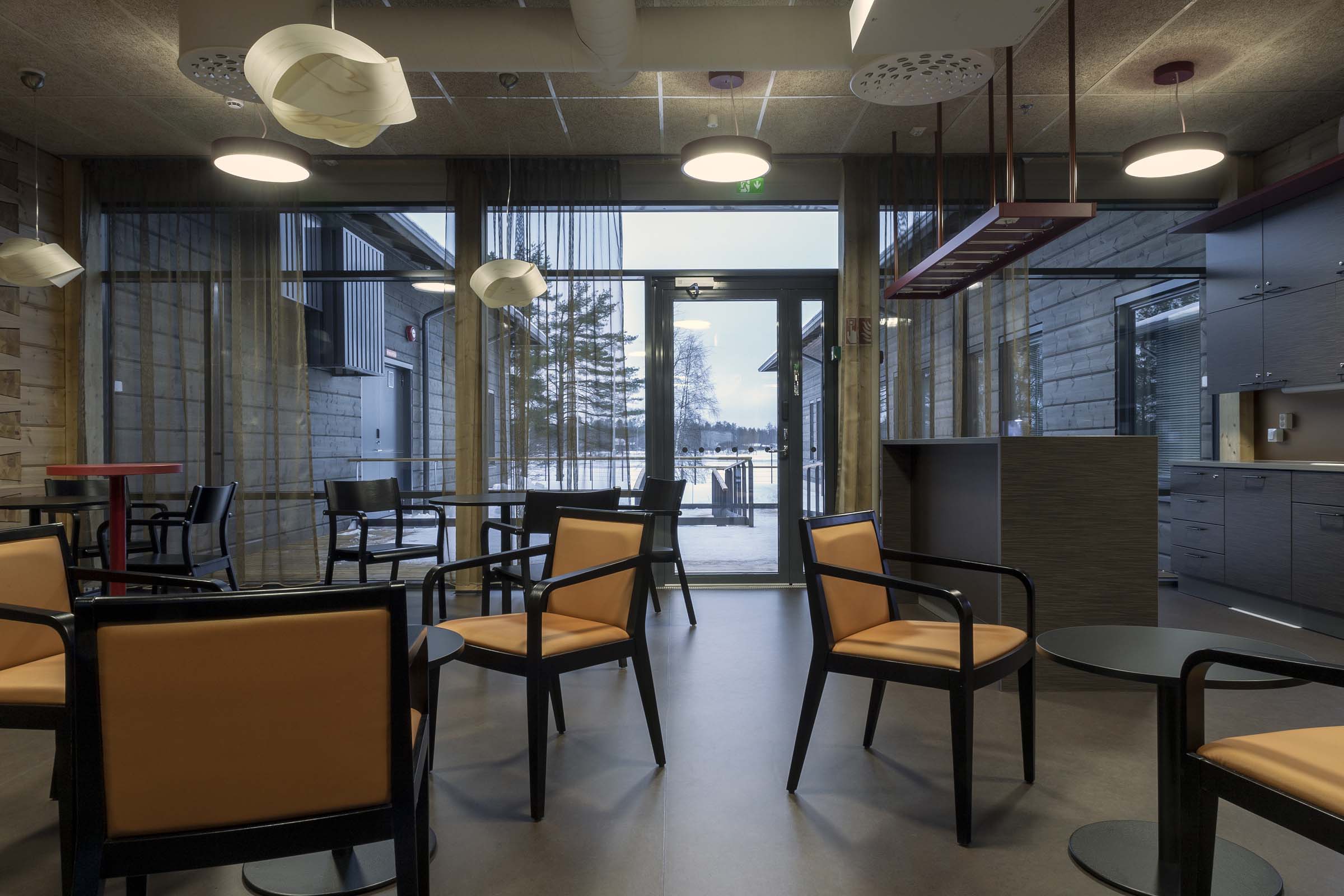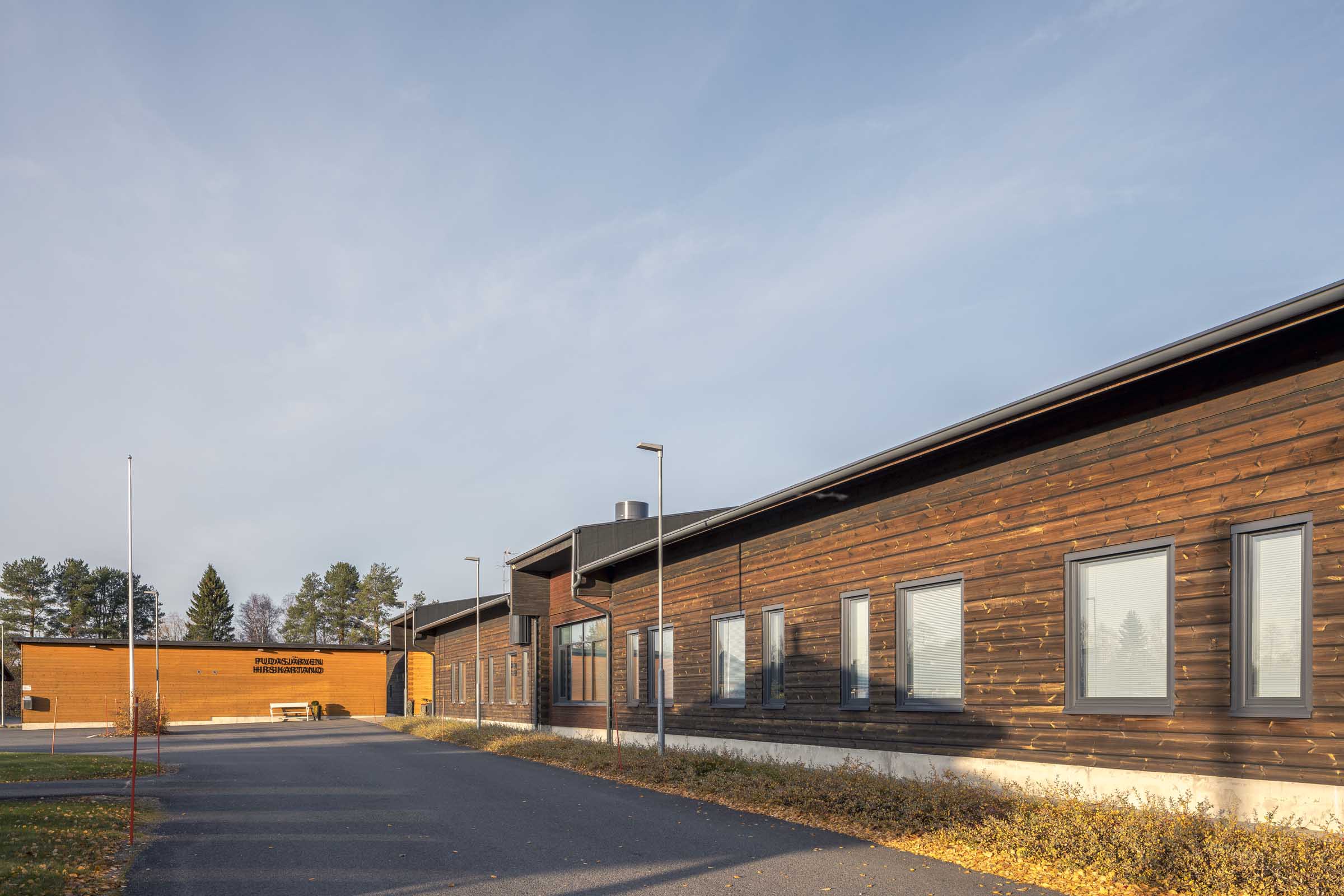Pudasjärvi Log Mansion, Senior Care Centre
The log mansion in Pudasjärvi is a timber building containing serviced homes for senior citizens. It stands on the south bank of the River Ii, close to the centre of the municipality.
Year
Client
Scale

Serviced homes in a log mansion
The design solution is based on a single-storey building mass spread over several wings with common areas for all residents at the building’s heart. The common areas have glass surfaces looking out to the River Ii and Kauppatie road to lighten the otherwise massive appearance of the log building. The colourful panel cladding on the façades of the main entrance and the living areas of the housing units serves a similar function. The recessed and raised façades of the main entrance and living areas also provide the building mass with a sense of rhythm.
The residents’ rooms are distributed across five residential wings, each with its own living room. The common areas used by all residents are the sauna, gym and multifunctional pub. The living rooms in each wing and the multifunctional pub provide access to the terrace. The yard area contains seating furniture, a barbecue shelter, planted areas and various pedestrian routes.
Team
Collaborators
Shall we get started?
Would you like to create a space that stands out? Are you seeking an environment that fascinates and delights?
We will help you turn your vision into reality.


