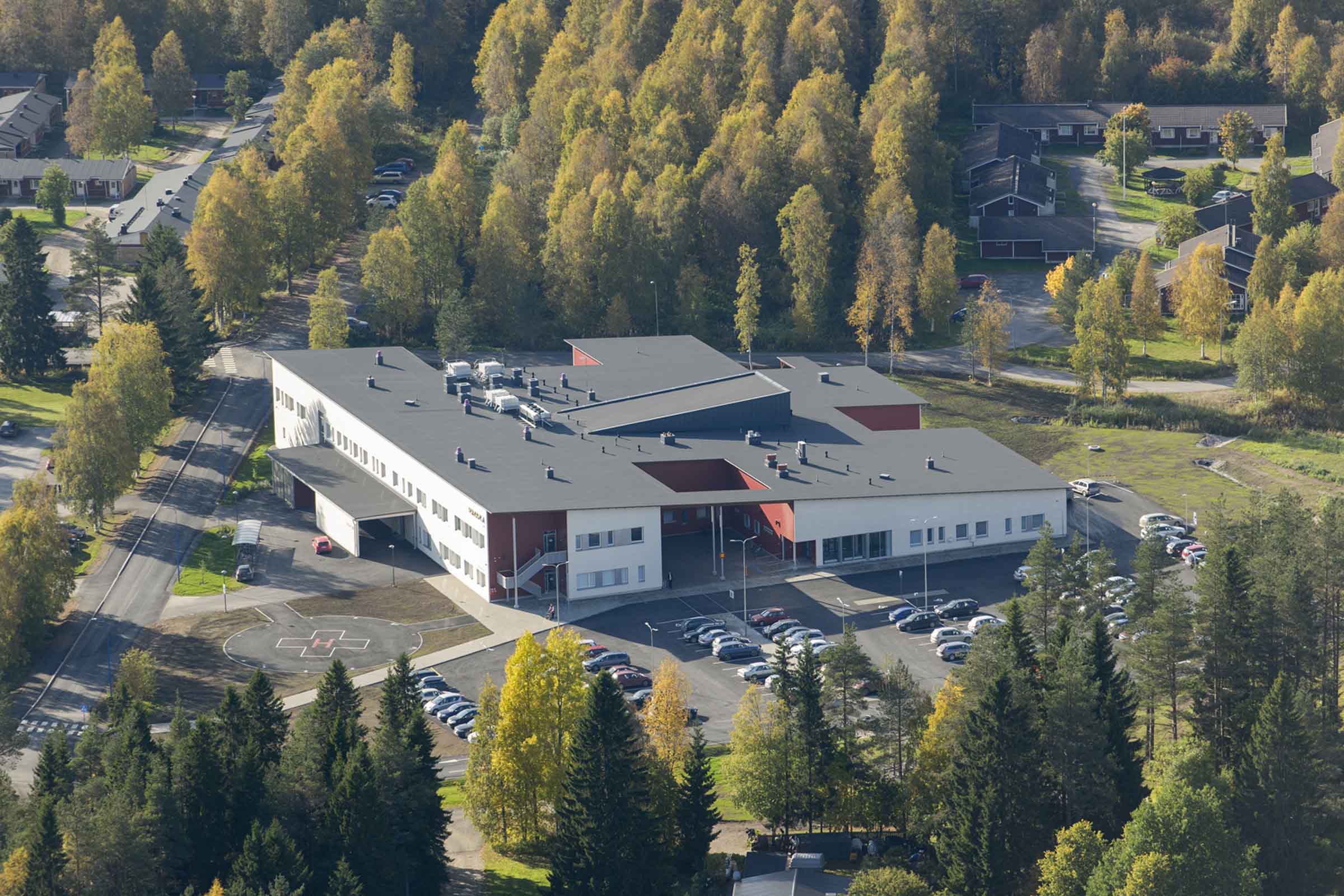Pyhäjärvi Hospital
The new Pyhäjärvi hospital was built next to the old health care centre, leaving the existing dentistry wing within the new building and under the same roof. The rest of the old health care centre, which had suffered from air quality problems, was demolished when the new hospital was completed.
Year
Client
Scale

Healthcare services under one roof
The hospital contains reception functions, oral health care, laboratory services, an X-ray facility and an accident and emergency ward. In addition to health care services, the building contains a mental stimulation centre and a home hospital.
The functions are grouped around a central lobby under a slanting roof, with some of them on two floors. The logistics flows in the building’s outdoor areas are separated into different parts of the building, and there is also a helipad in the yard. The light bricks on the façades are offset by the red façade panelling in the recesses.
Team
Shall we get started?
Would you like to create a space that stands out? Are you seeking an environment that fascinates and delights?
We will help you turn your vision into reality.
