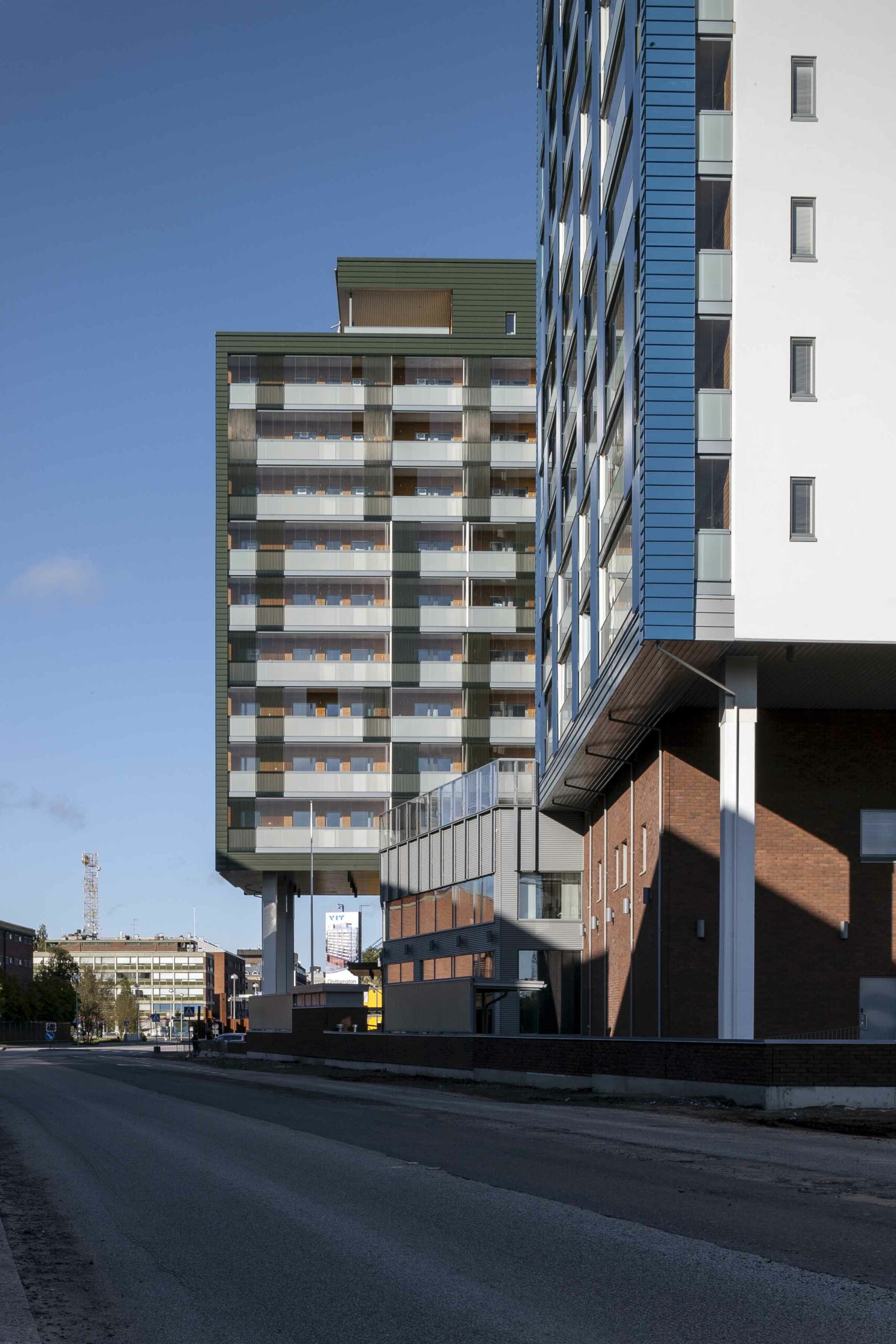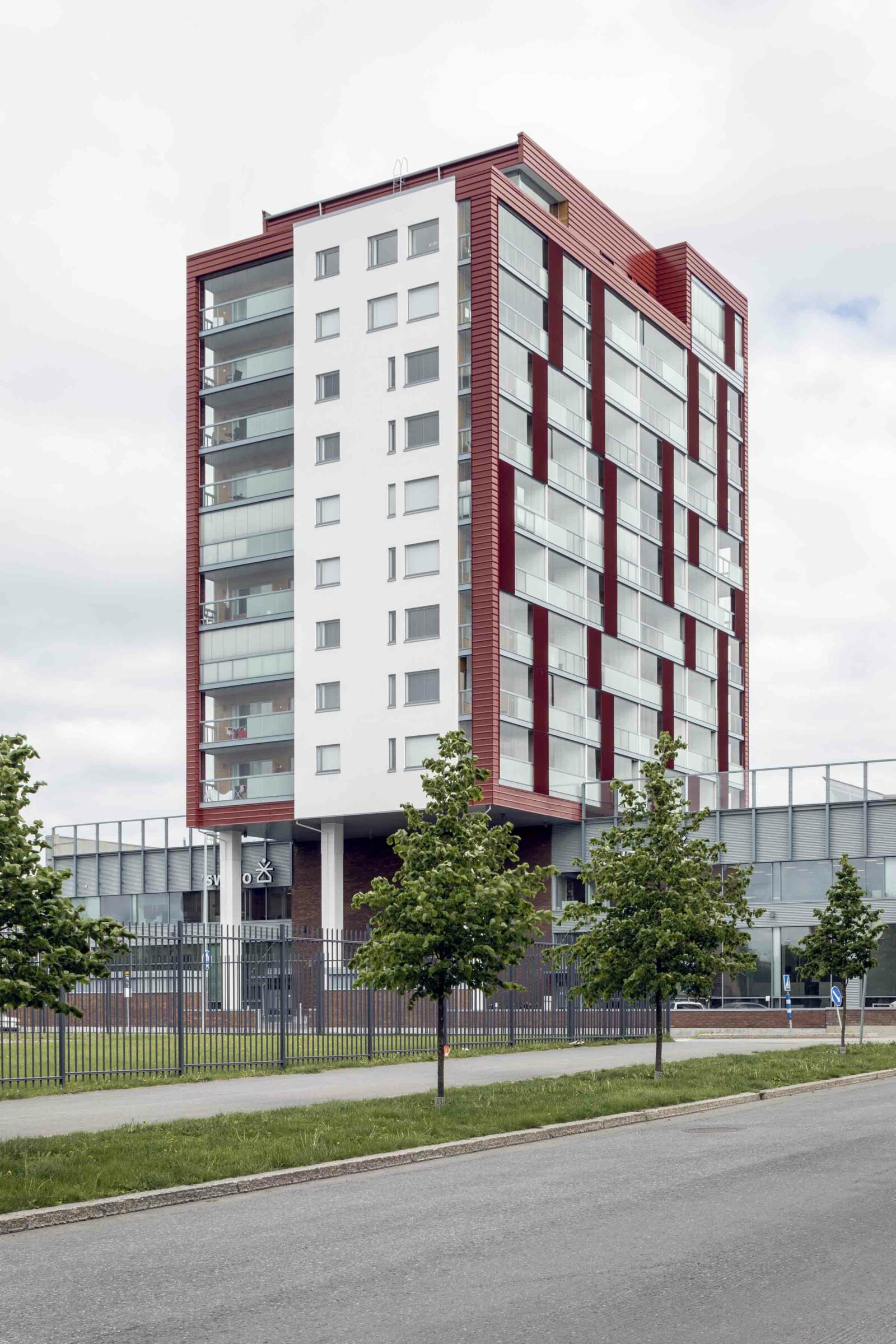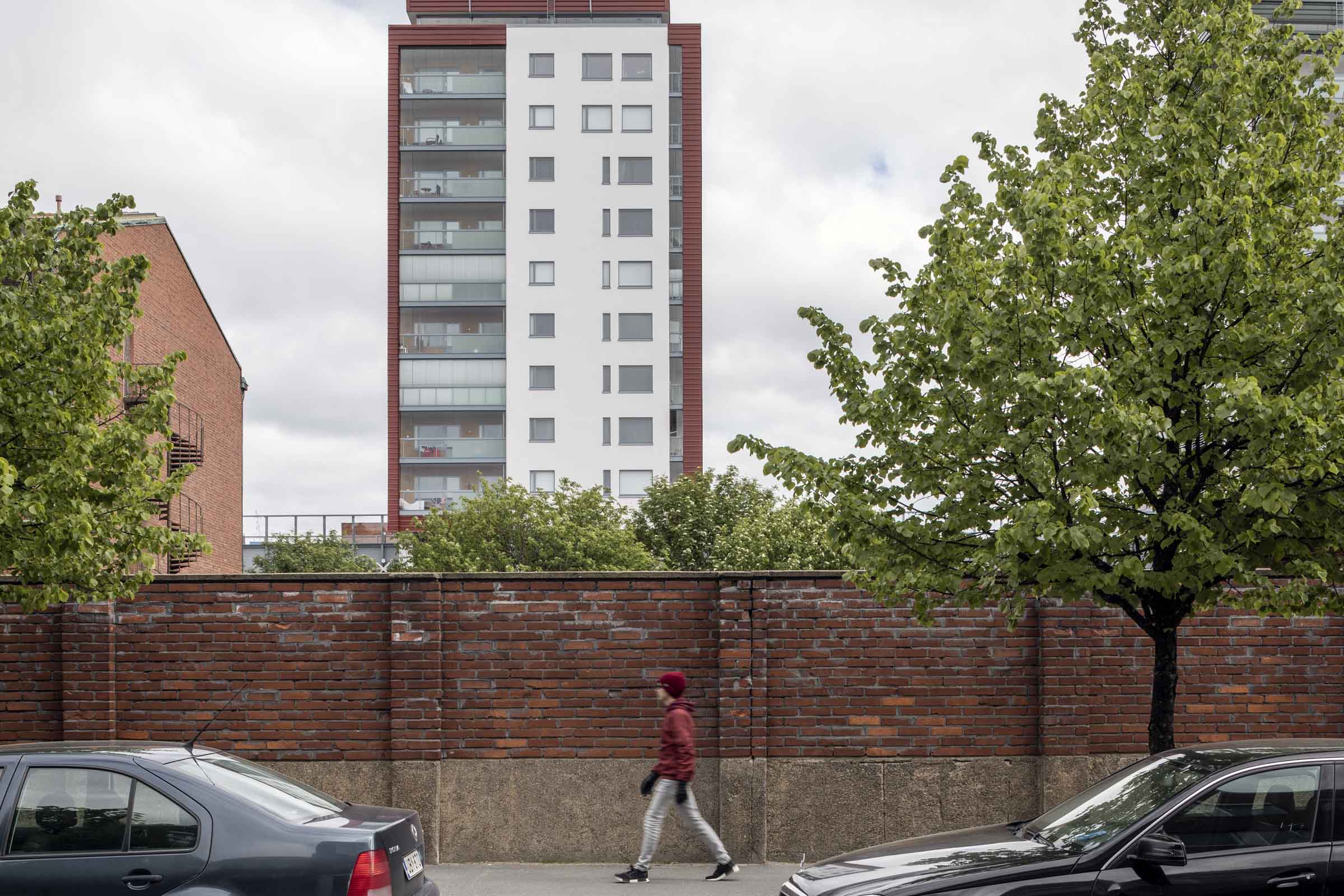Resiina Block
The limited liability housing companies known as Asunto Oy Oulun Resiina and Asunto Oy Oulun Viskaali constitute the first phase in the implementation of the Resiina block in central Oulu. Asunto Oy Oulun Pillipiipari was completed in the second phase. In the future, the complex will comprise a total of four 12-storey residential towers and a two-storey office and commercial building connecting them.
Year
Client
Scope

A combination of cosy living and business premises
Due to the limited space on the plot, the residents’ common yard areas are built on a terrace structure at the third-floor level, on top of the building’s two-storey section. The upper floors of the residential towers are reserved for common terraces, and Viskaali also contains the shared saunas. The yard area at ground level is mostly for traffic and service use, and the required number of parking spaces are located on two below-ground levels.
The towers have white rendered surfaces. Different colours were used for the balcony frames, which are built with sheet metal panels, and the top-floor façades in each tower. The two-storey office and commercial sections between the towers are clad in grey profiled sheet, and dark red brick was also used for the bases of the towers on the Rautatienkatu street. The deck structures are made of concrete painted in natural grey.
Team
Shall we get started?
Would you like to create a space that stands out? Are you seeking an environment that fascinates and delights?
We will help you turn your vision into reality.


