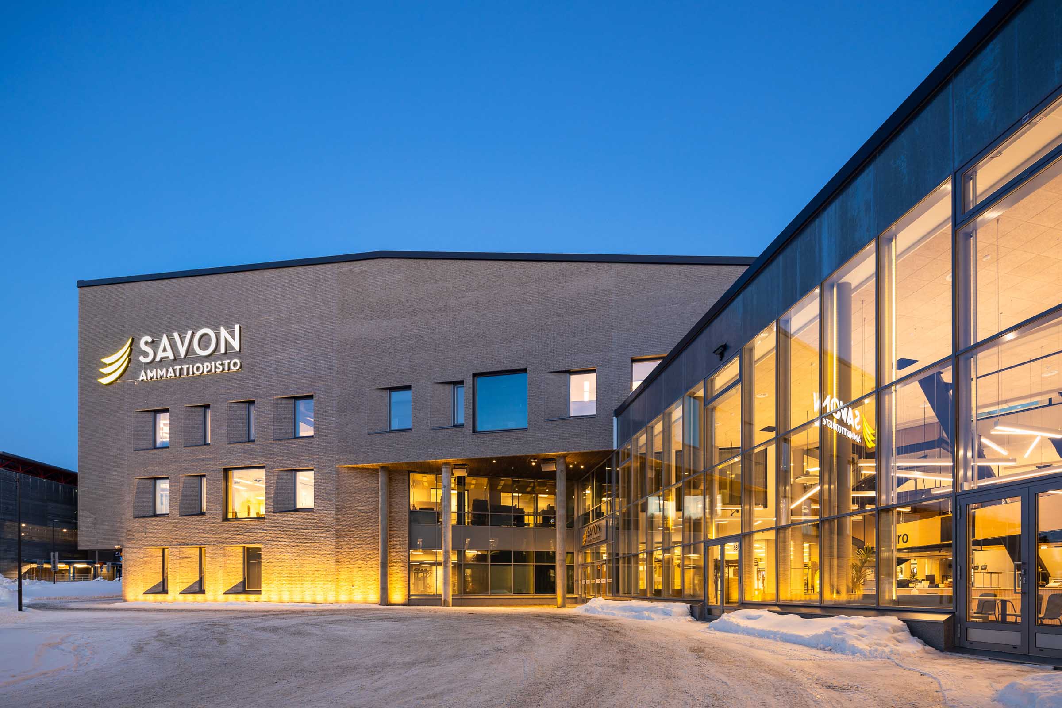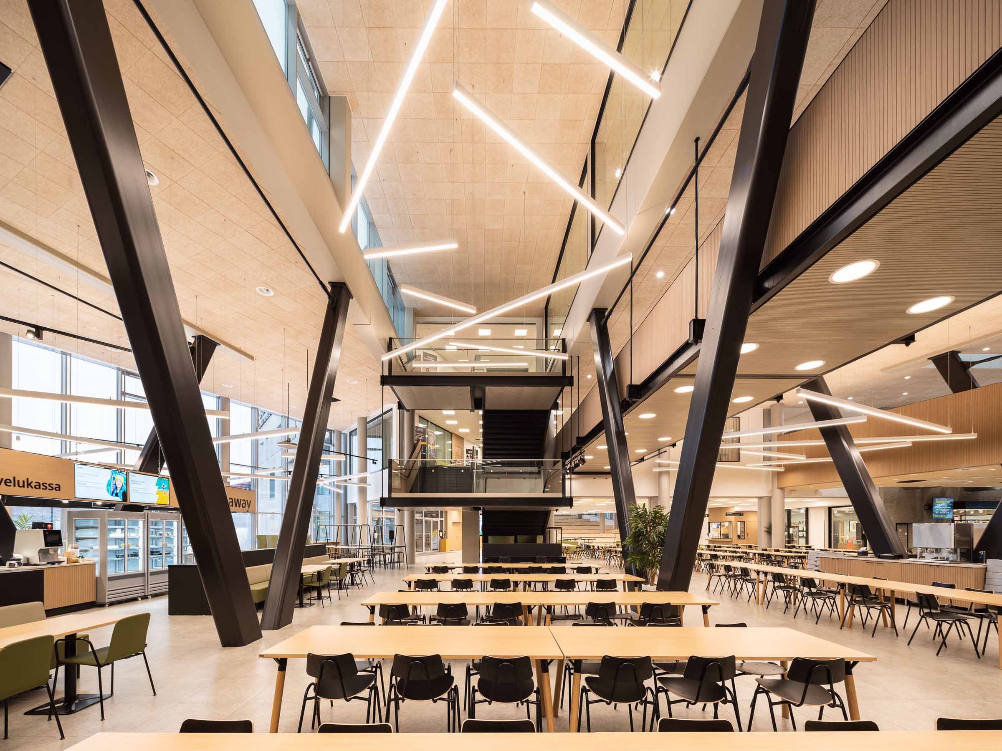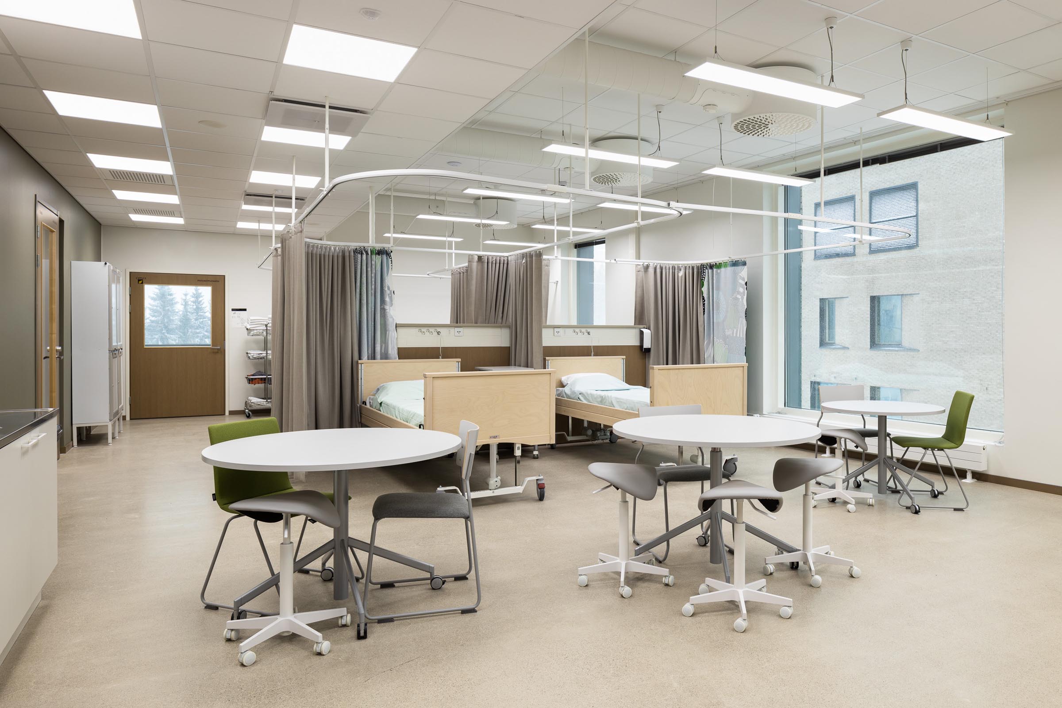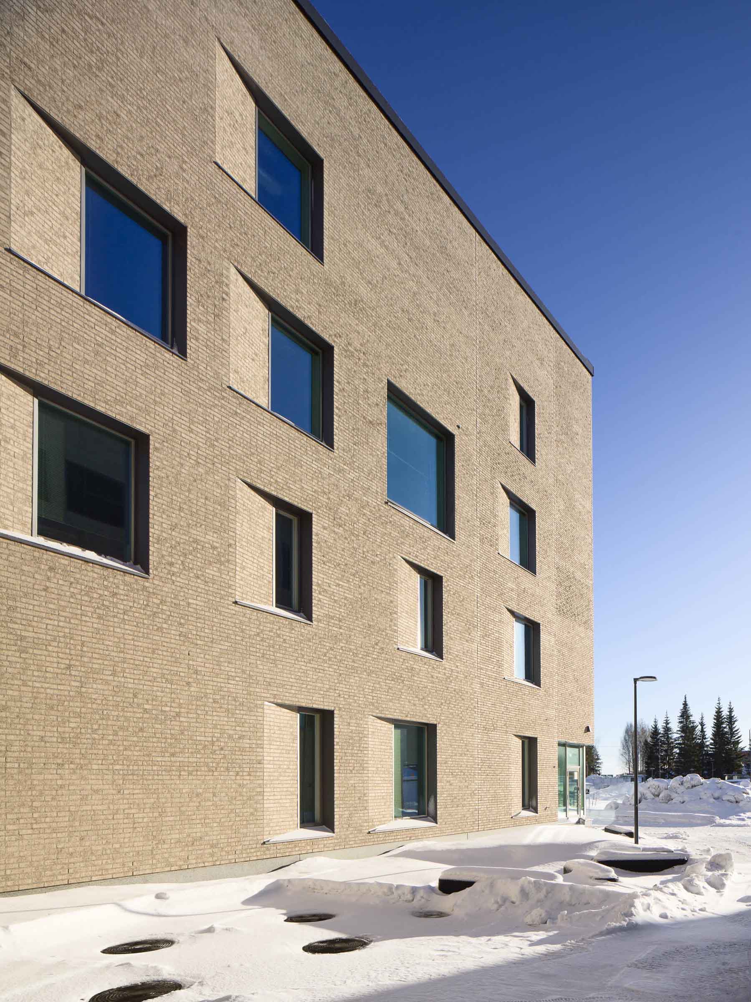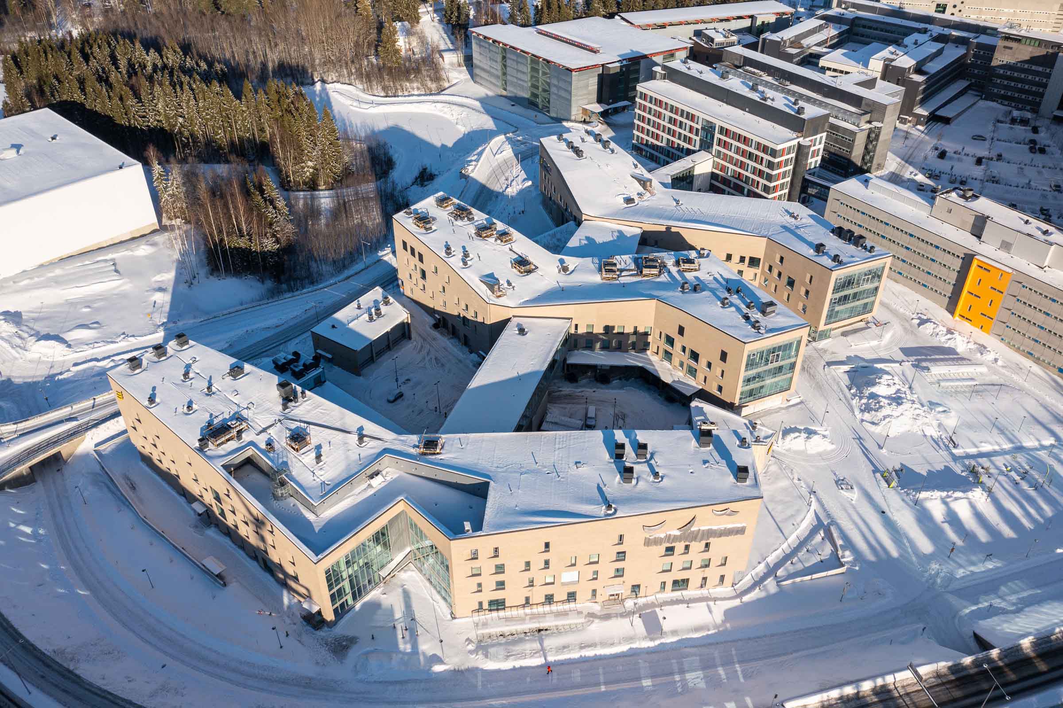Savilahti Campus
Savilahti Campus is the new main campus of Savo Vocational College. The building was designed for more than 2,000 students and approximately 370 employees.
Year
Client
Scale
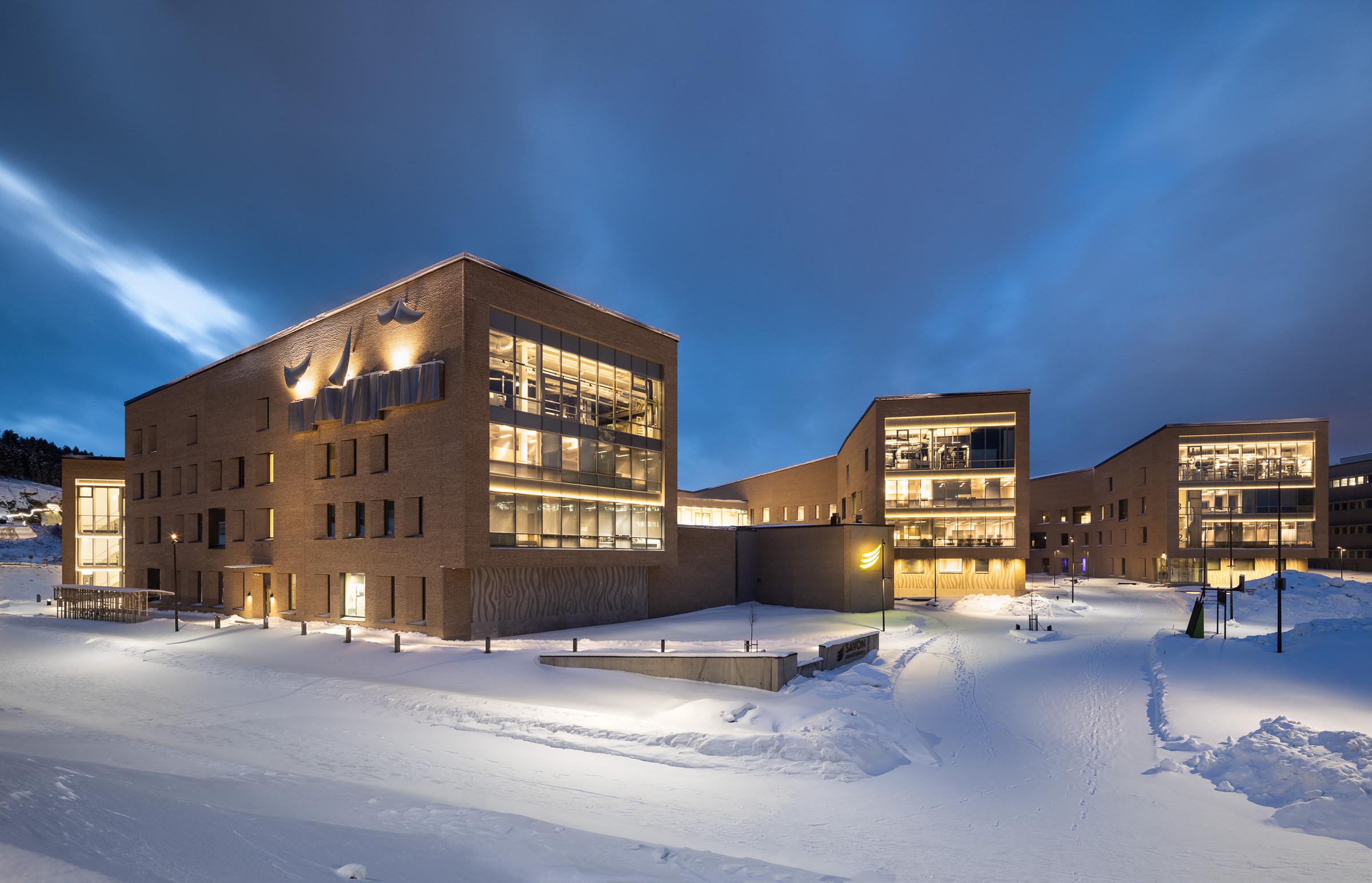
Vocational studies in several fields in a modern environment
The multidisciplinary campus accommodates the facilities for the study fields of health and wellness, business and administration, tourism, nutrition and food, data processing and telecommunications, and electrical and automation engineering.
The main design focuses were customer orientation, flexibility and individuality. At the heart of the building lies a space containing the public lobby, restaurant and bistro, and the most public areas, such as the customer service facilities and the shop, are located nearby. The building’s façades of meandering, interconnected masses clad in brick and large glass walls.
When construction is completed, the building will be the largest building with a Nordic Swan Ecolabel in Finland.
Team
Collaborators
Shall we get started?
Would you like to create a space that stands out? Are you seeking an environment that fascinates and delights?
We will help you turn your vision into reality.

