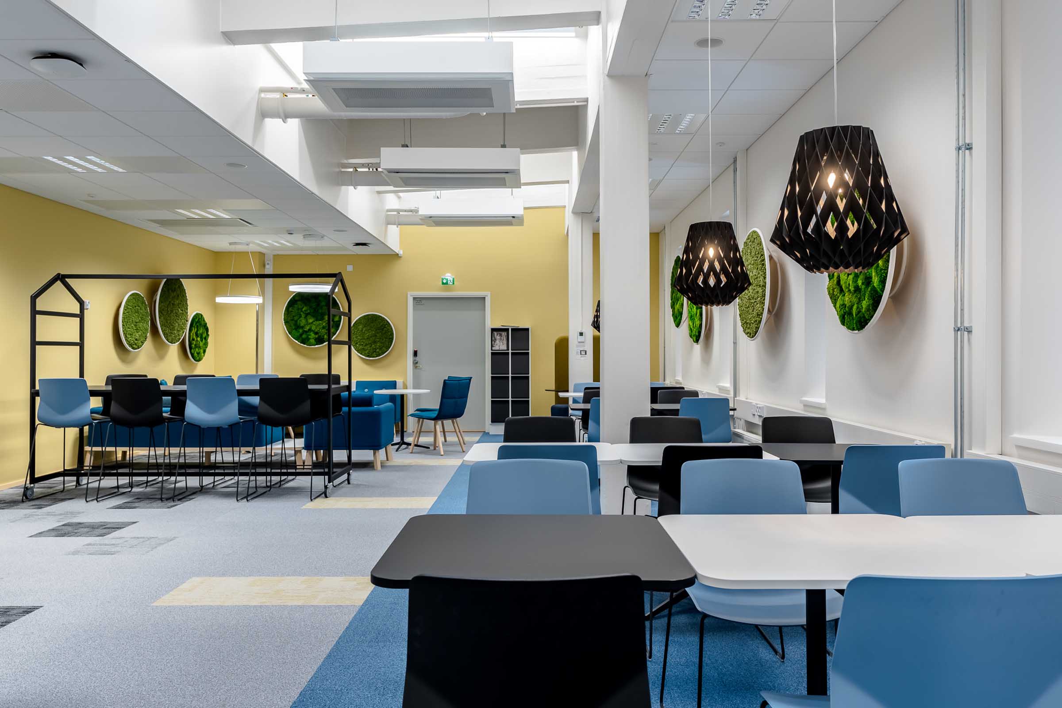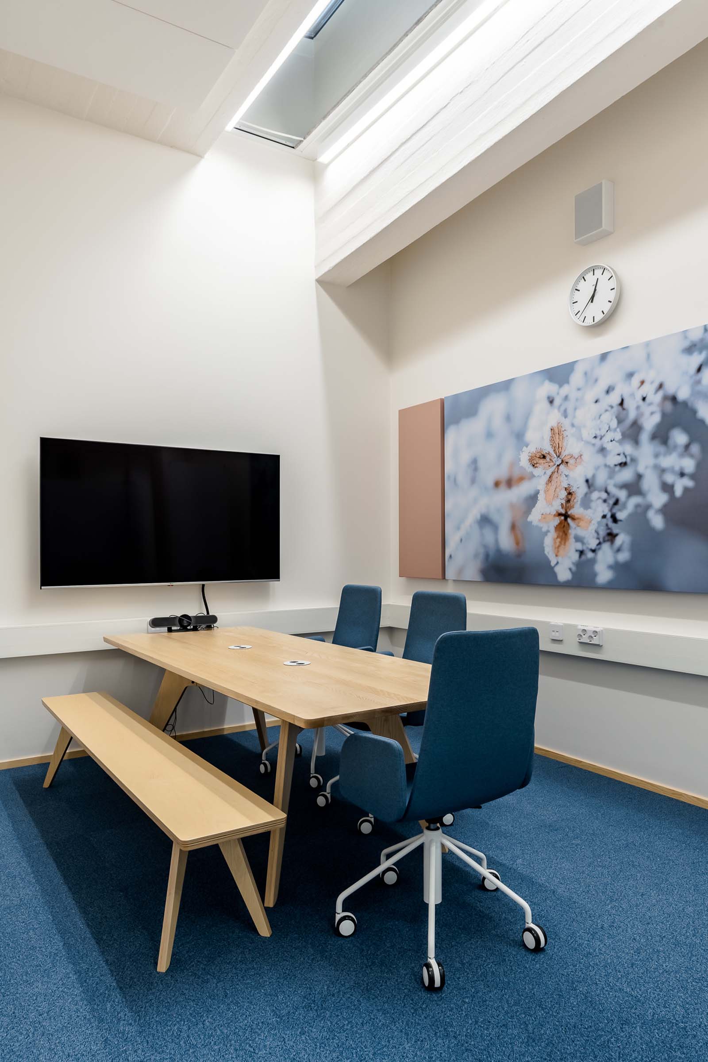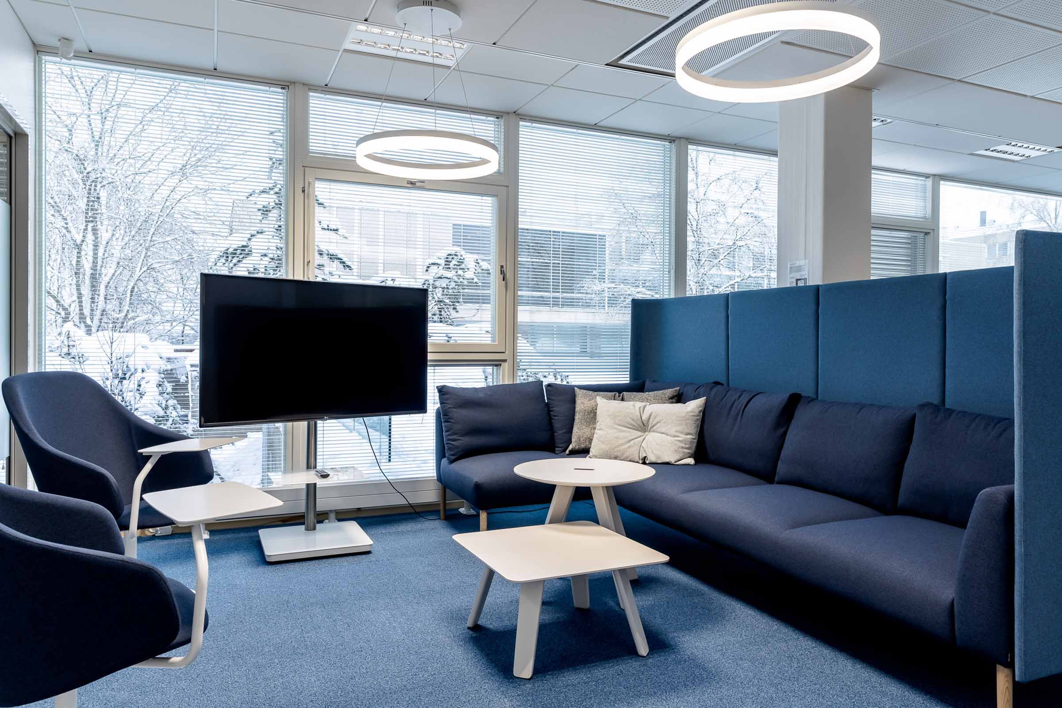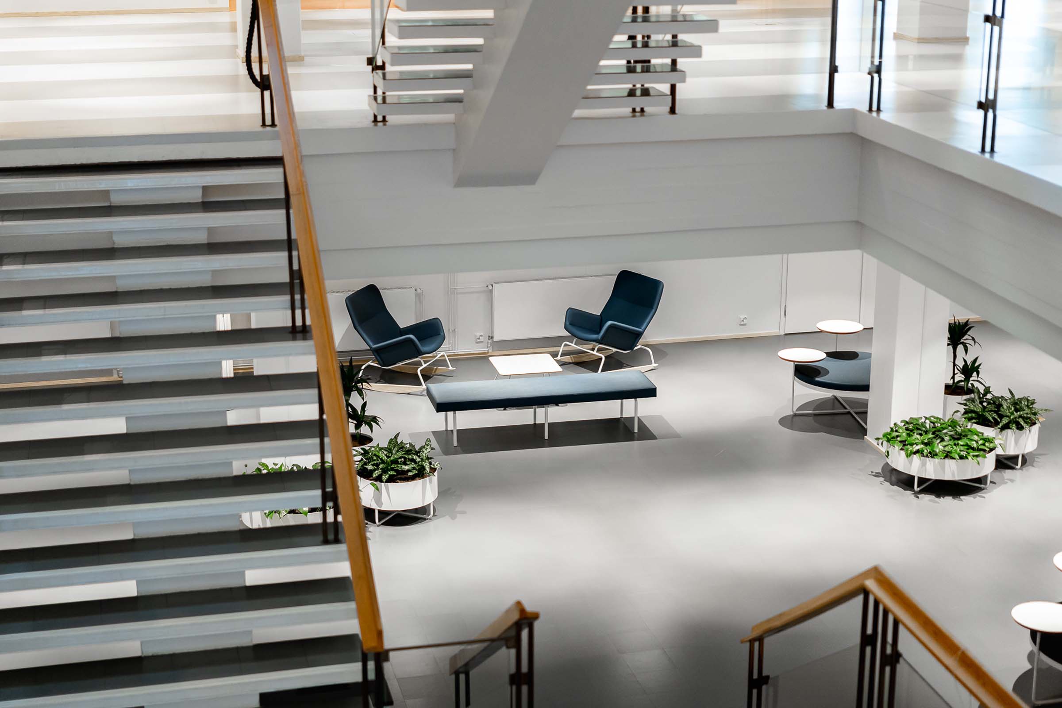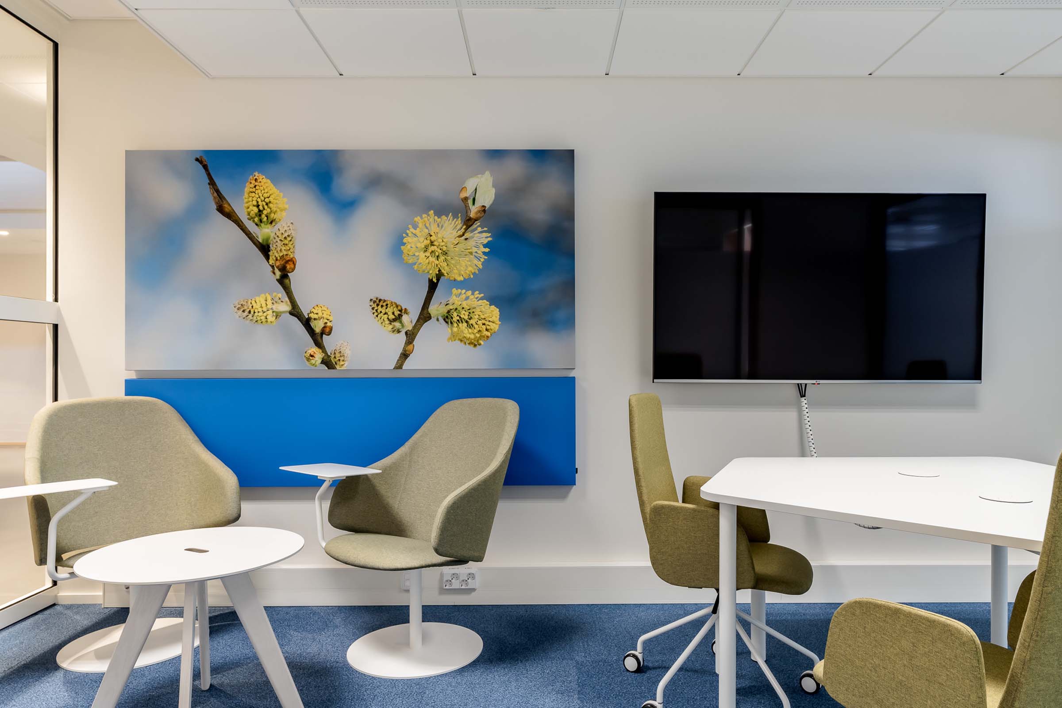Interior design of the main building of the University of Turku
The stately new buildings of the University of Turku were designed by architect Aarne Ervi and completed in 1959 near the city centre on Yliopistonmäki. We were involved in the main building’s renovation, in which the client was the University of Turku, and Matti Takala Architects acted as the principal designer and renovation designer.
Year
Client
Scale
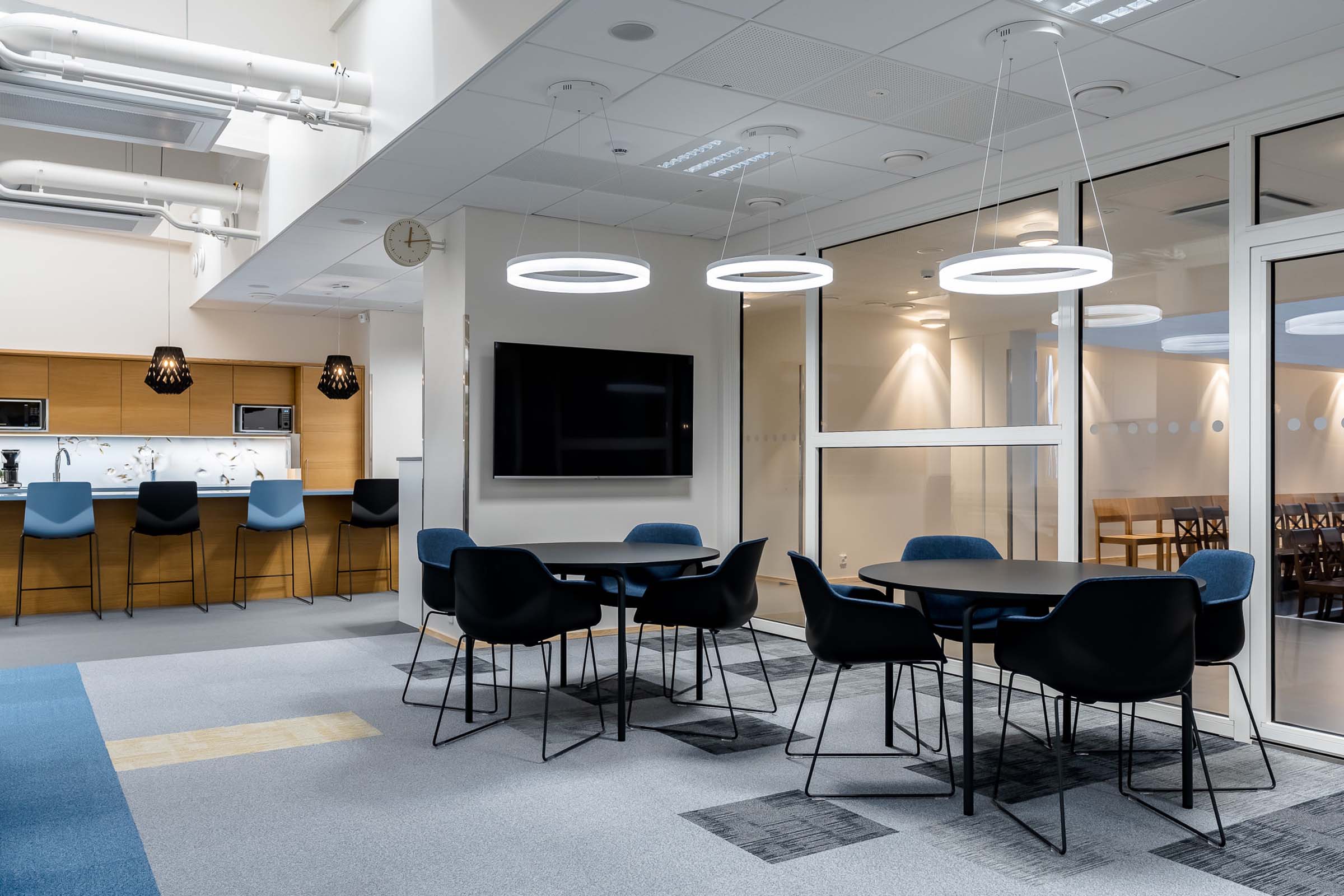
Renovation of the historic main building
Our design firm implemented the site’s interior design. The building is centrally located on the university campus on the edge of the main square. The building has three floors, and it houses the university’s administration. The office premises were redesigned as a multifunctional space, and the open lobby on the ground floor was fitted with project workspaces and self-study areas for students. Old furniture, part of which dates back to the old university building from the early 20th century, was restored and placed in the conference rooms and lobbies. The interior was designed to respect the spirit and creative vision of the building’s original designer, Aarne Ervi, as well as the colour scheme he used.
Team
Collaborators
Shall we get started?
Would you like to create a space that stands out? Are you seeking an environment that fascinates and delights?
We will help you turn your vision into reality.

