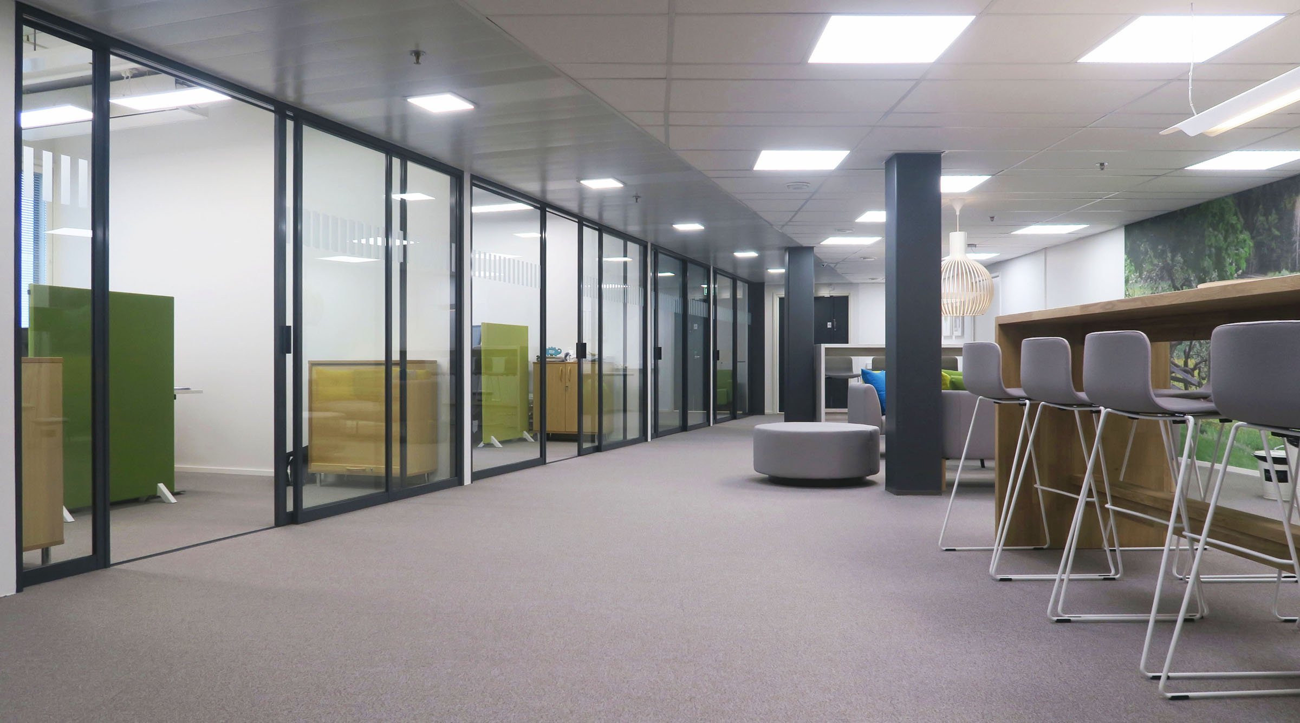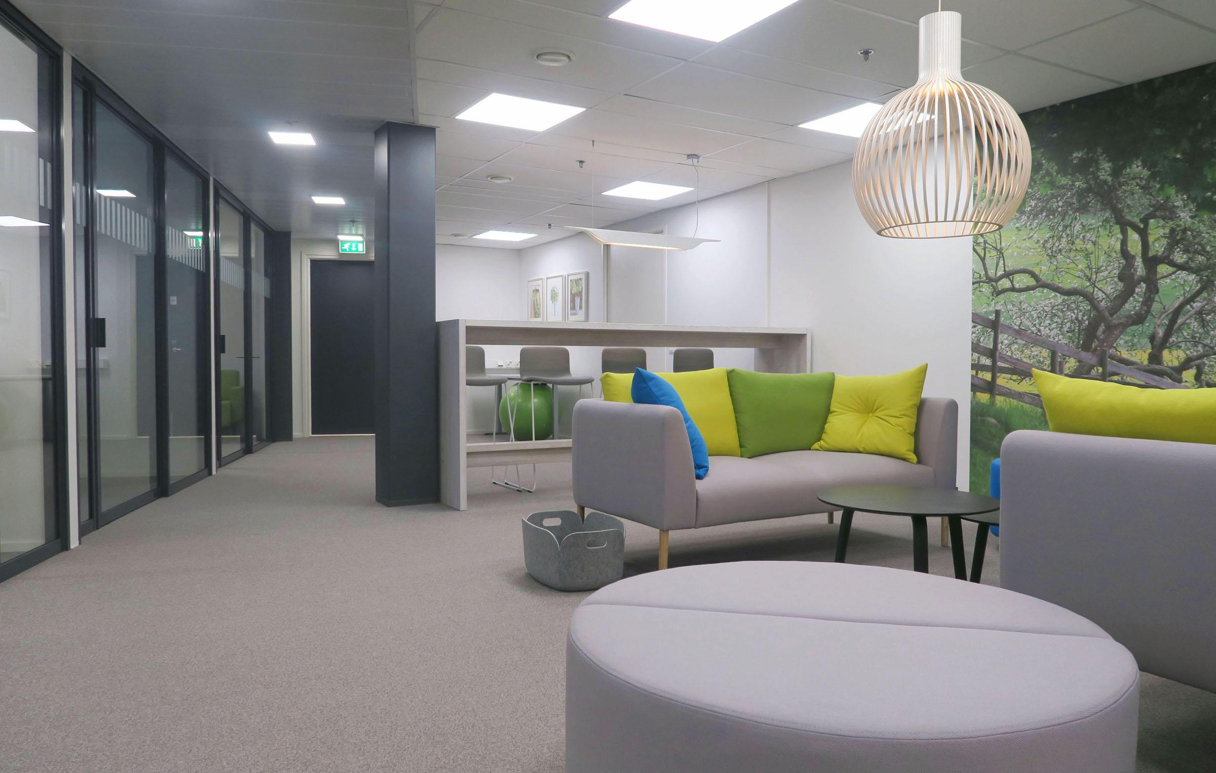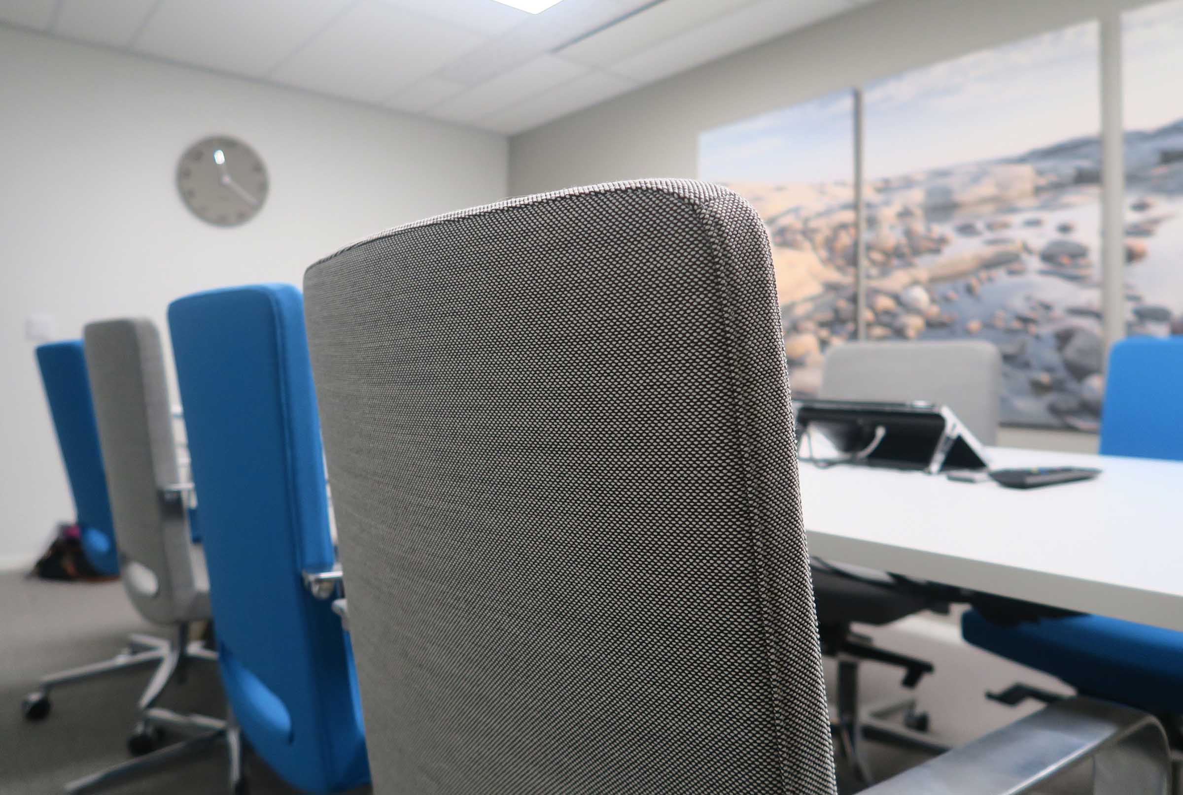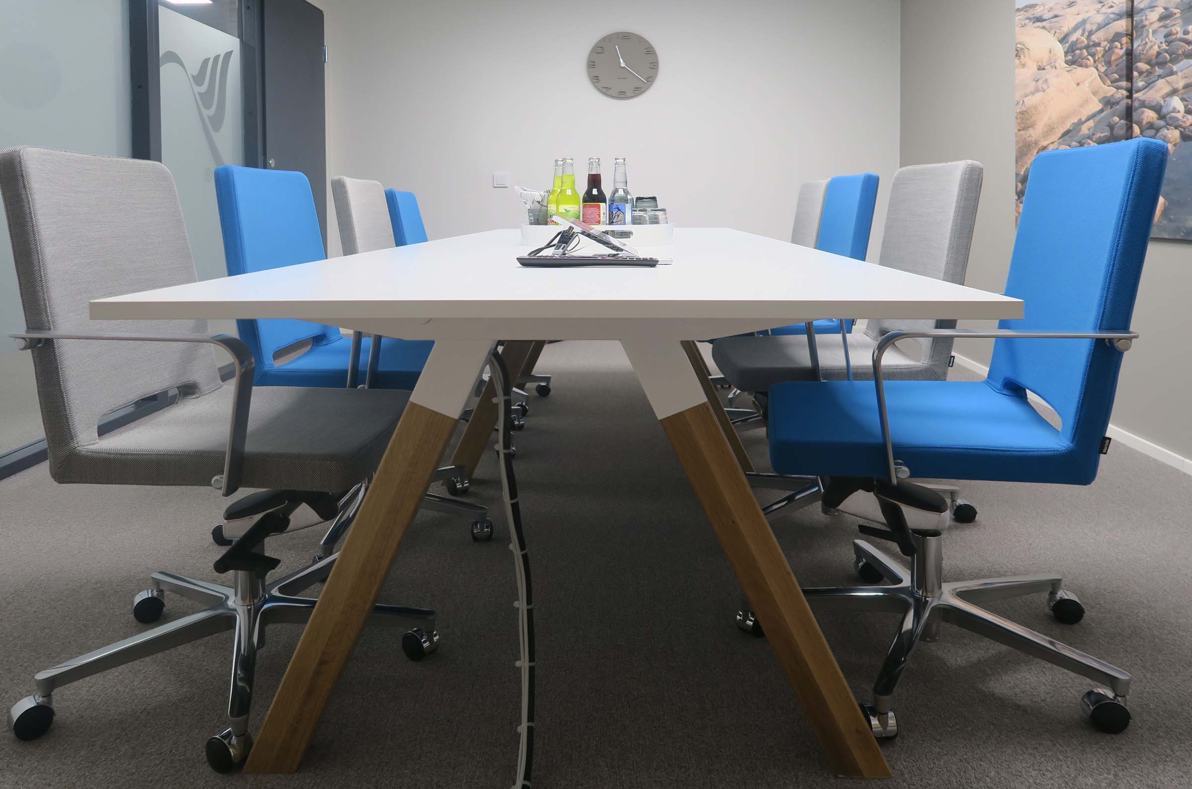Berggren Oy Ab
The old office premises underwent a transformation, resulting in a modern, spacious and cosy workspace.
Year
Client
Scale
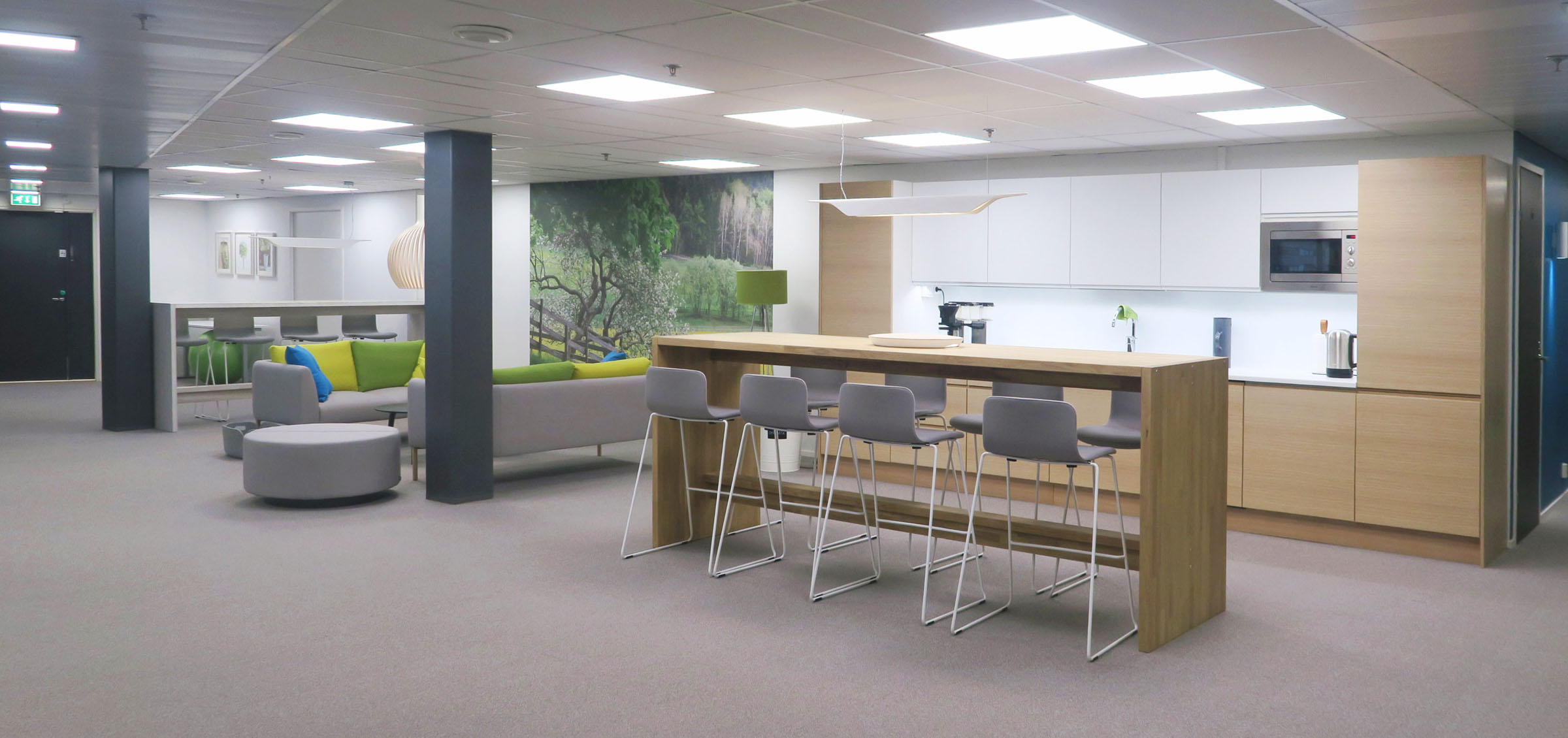
Spacious and bright office premises
Berggren Oy Ab is a new office space in Euro-City, Turku, designed in 2015 by interior architect Stella Törnroth and architecture firm Sabelström. The client was the property’s owner, LocalTapiola Real Estate Asset Management Ltd. The office space has an area of approximately 500 m2.
The old office premises were turned into a spacious and bright space by replacing the maze-like blind walls with glass walls and doors, as well as by combining smaller rooms into larger, more spacious areas. The oasis-like break room and lounge area was placed in the middle of the office space. The area’s furnishing was designed to create a comfortable space for spontaneous encounters and free-form project work.
Team
Shall we get started?
Would you like to create a space that stands out? Are you seeking an environment that fascinates and delights?
We will help you turn your vision into reality.

