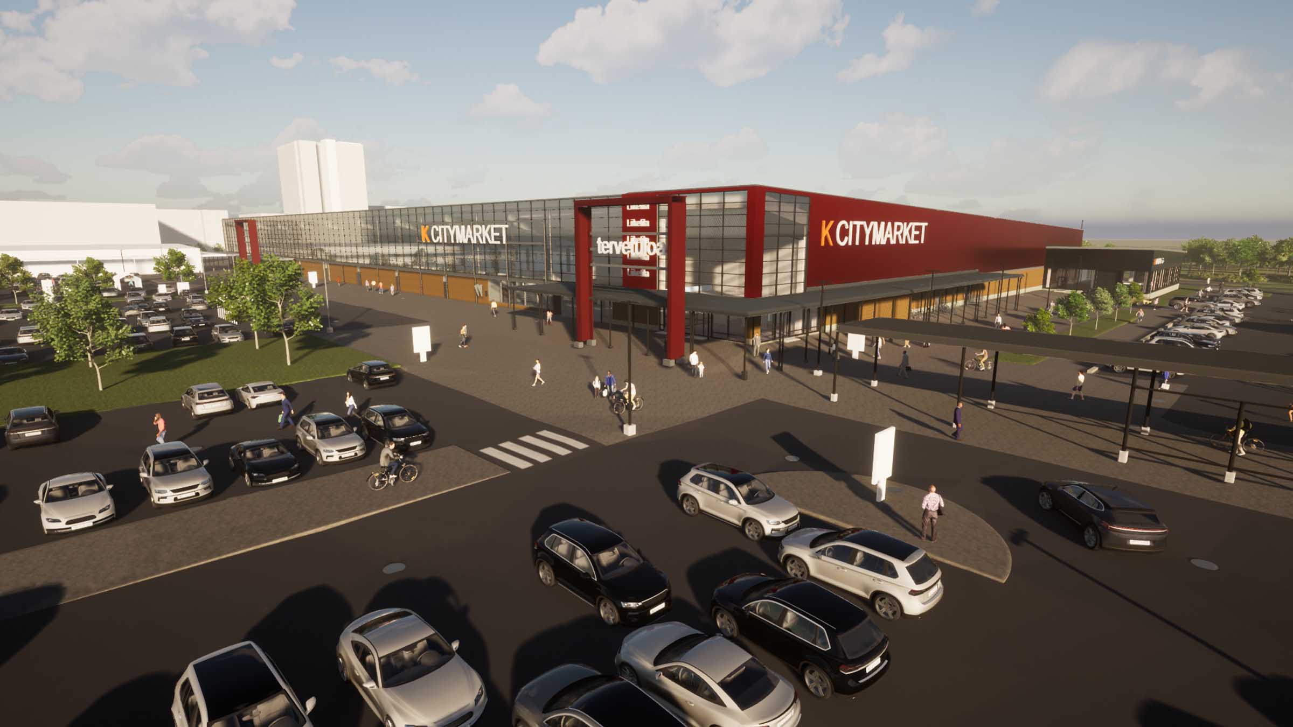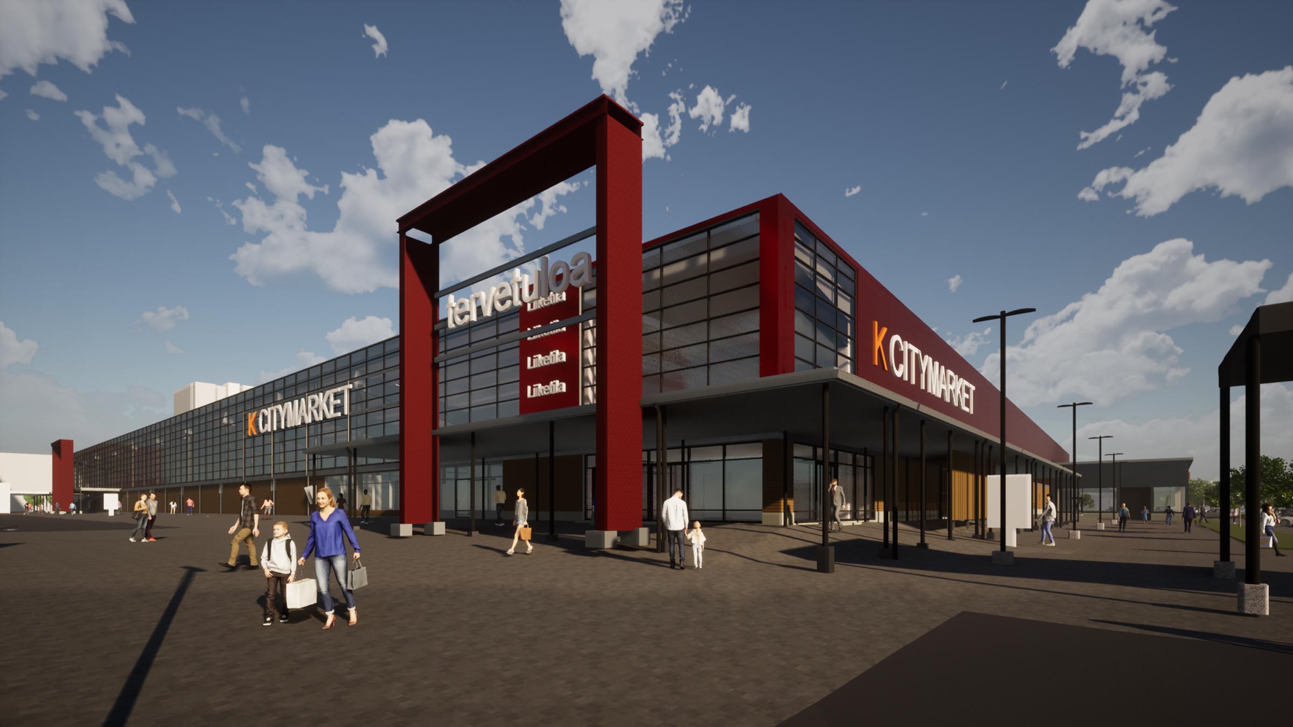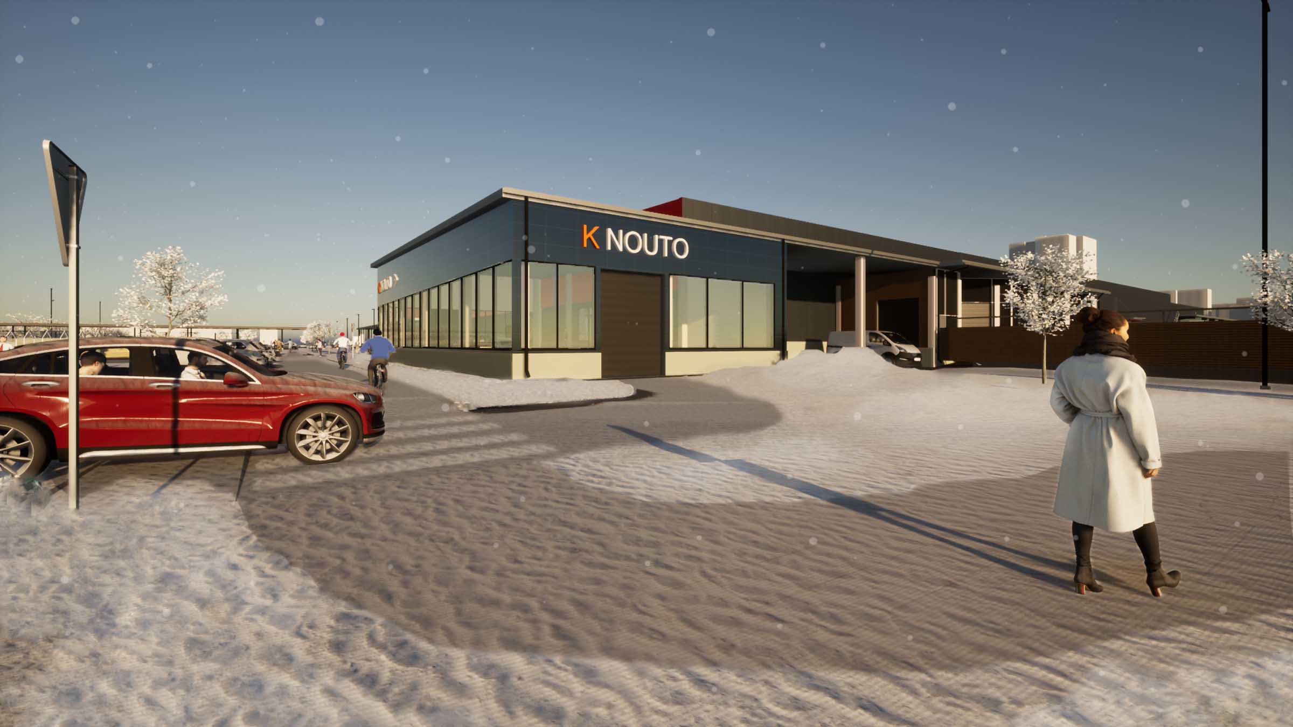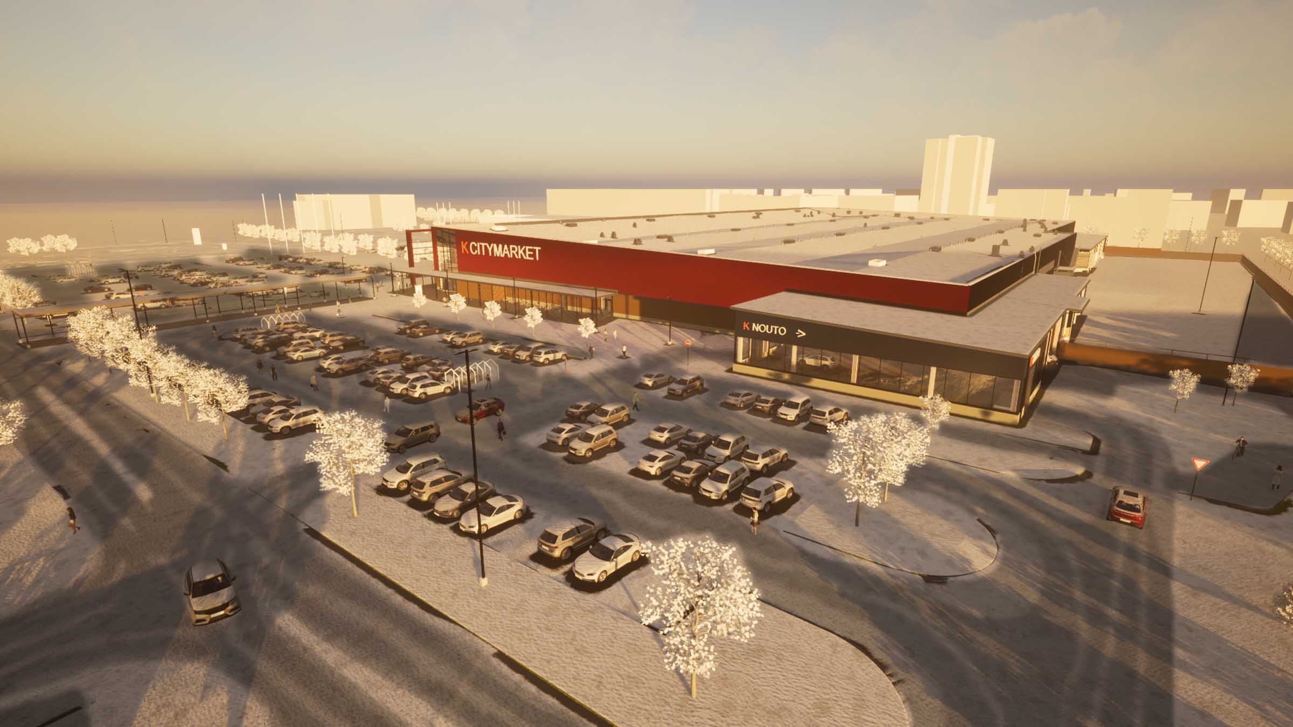K-Citymarket Kaakkuri
K-Citymarket Kaakkuri is located in the Kaakkuri regional centre, eight kilometres south of the centre of Oulu along the busy highway 4. Our architecture firm designed the Citymarket, which was completed in 2003, and has a total area of approximately 14,000 m². Kaakkuri Citymarket is one of the largest grocery stores in Northern Finland.
Year
Client
Scale

Lukkaroinen has been commissioned to design a large expansion and renovation project, in which the existing premises will be renovated and an extension of approximately 3,000 m² will be constructed on the west side of the building.
Kaakkuri Citymarket is a square-shaped building with a long glass wall on the northern side. The lower half of the façades is made of light wooden cladding. The façade of the extension will feature red façade cassettes with a glass surface. The building’s lean-to roof tilts slightly to the south. Sandblasted white concrete elements will be used on the eastern façade.
The renewed Citymarket will house an extensive grocery and consumer goods store, retail premises and several café-restaurants. The main lobby on the northern side will function as an indoor pedestrian path between the east and west sides. Separate premises for the online store pick-up point will also be added in connection with the extension. The building’s energy efficiency will be improved, and the refrigeration plant will be replaced with a CO2 plant. The grand opening is scheduled for late 2024.
Team
Collaborators
Aletaanko hommiin?
Haluatko luoda tilan, joka erottuu joukosta? Kaipaatko ympäristöä,
joka kiehtoo ja ihastuttaa?
Me autamme sinua muuttamaan visiosi todellisuudeksi.




