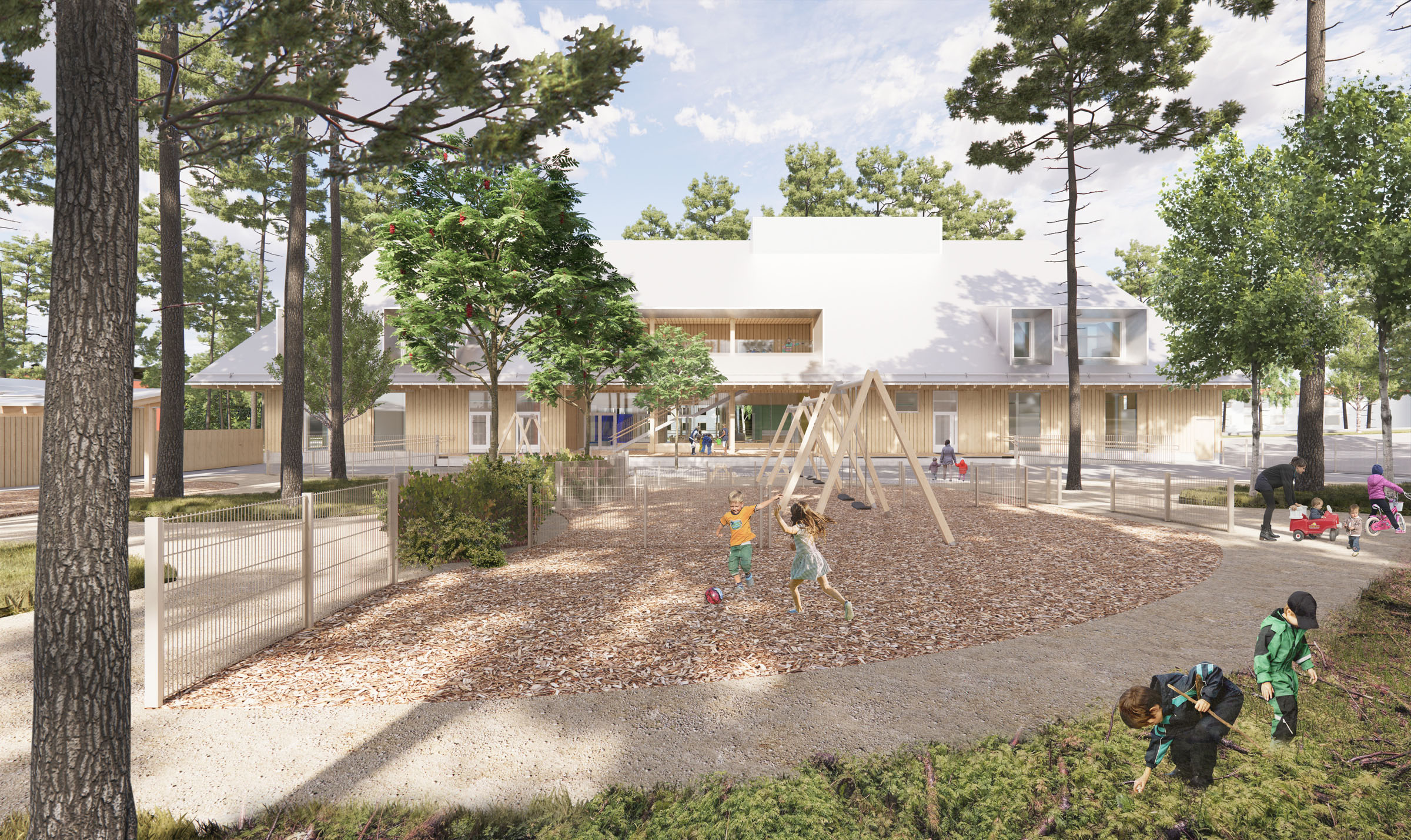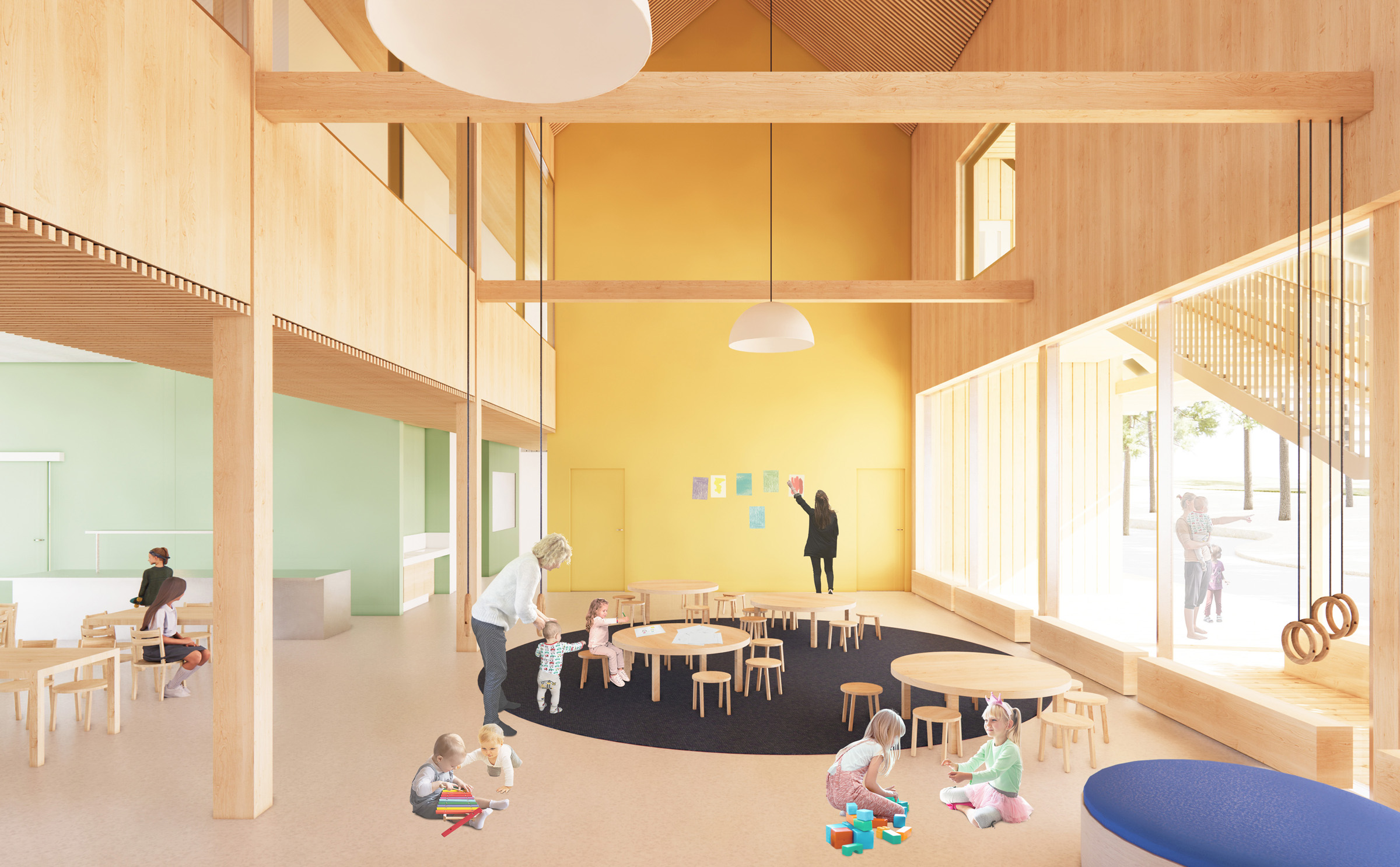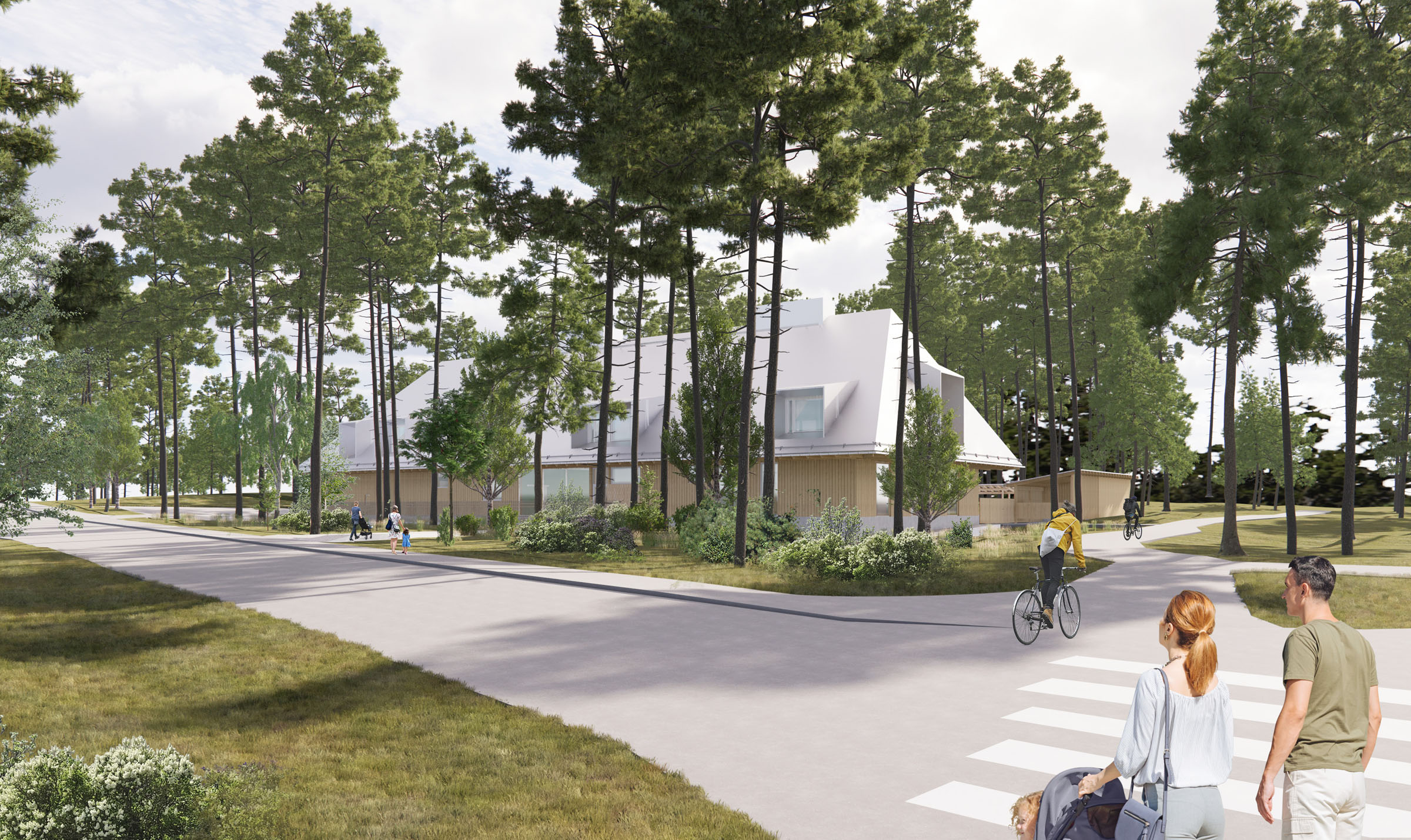Lintulammenpuiston päiväkoti
Lintulammenpuisto Kindergarten was designed to provide a safe nest-like environment for children. Under the building’s large hipped roof, children play in bright multi-purpose spaces. The visible use of wood in the architecture is an essential part of the identity and atmosphere of the building.
Year
Client
Scale

An atmospheric and warm kindergarten with a unique wooden design
The timber cladding of the façades connects the building to the area’s characteristic tradition of boarded façades. The tin roof that wraps around the second floor gives the floor a fascinating attic-like feel, which is further emphasised by the skylight windows. The long eaves form a protective canopy zone in connection with the entrances, and the eave overhang is lowered to a more child-friendly scale.
The shared spaces in the centre of the building have glass walls, which form a transparent section that provides a view to the surrounding environment. The surrounding beautiful nature is incorporated into the design, strengthening the connection to the environment. The building is located in the northwest corner of the plot, preserving as much of the plot’s trees and nature as possible for the children to play and explore the forest. The kindergarten and its yard were designed with play, movement and learning in mind.
Team
Shall we get started?
Would you like to create a space that stands out? Are you seeking an environment that fascinates and delights?
We will help you turn your vision into reality.


