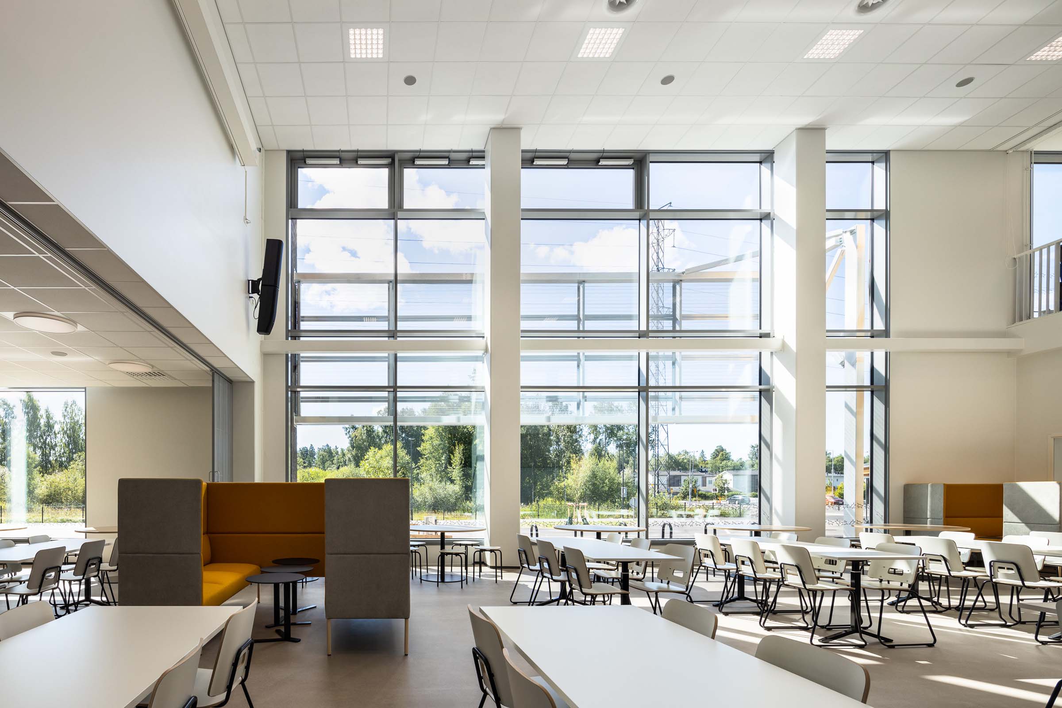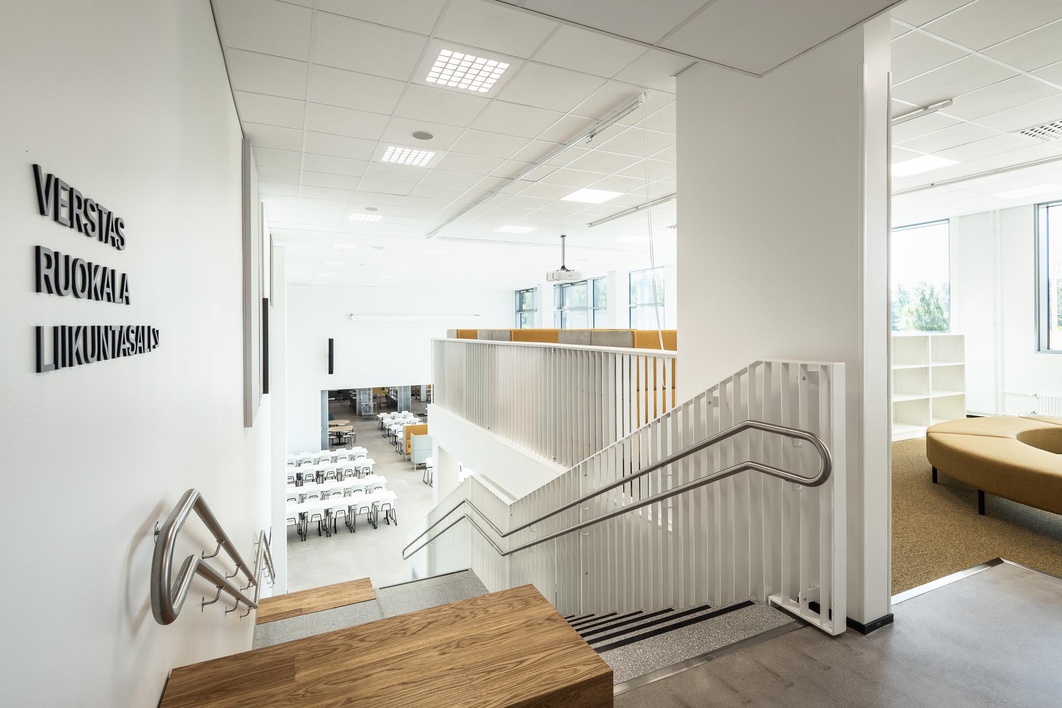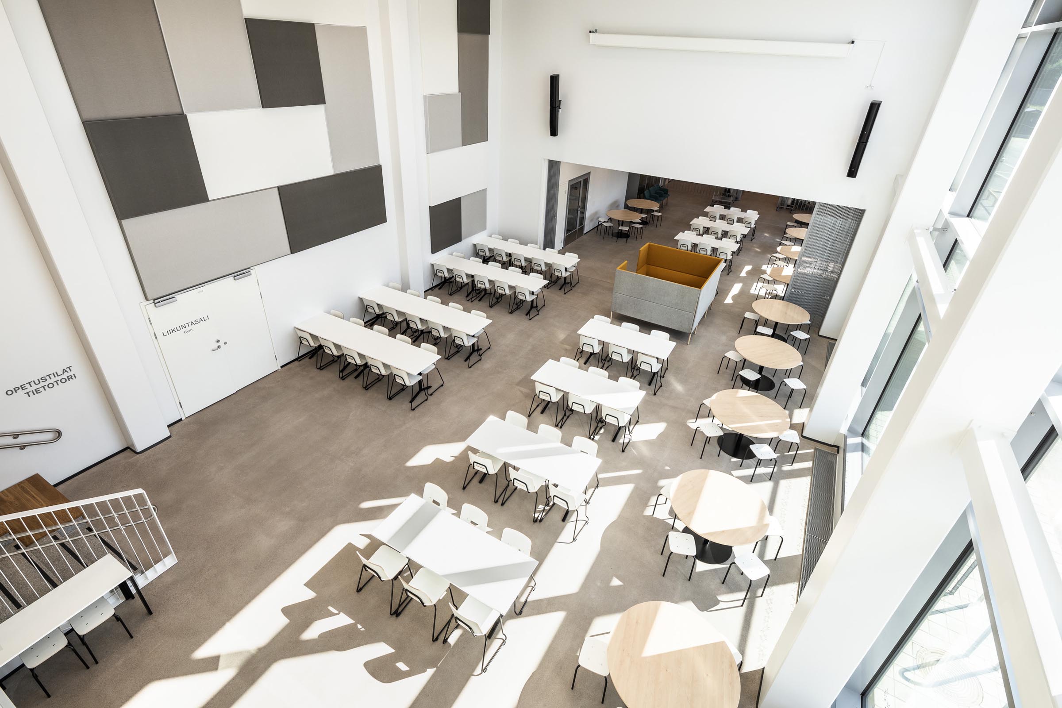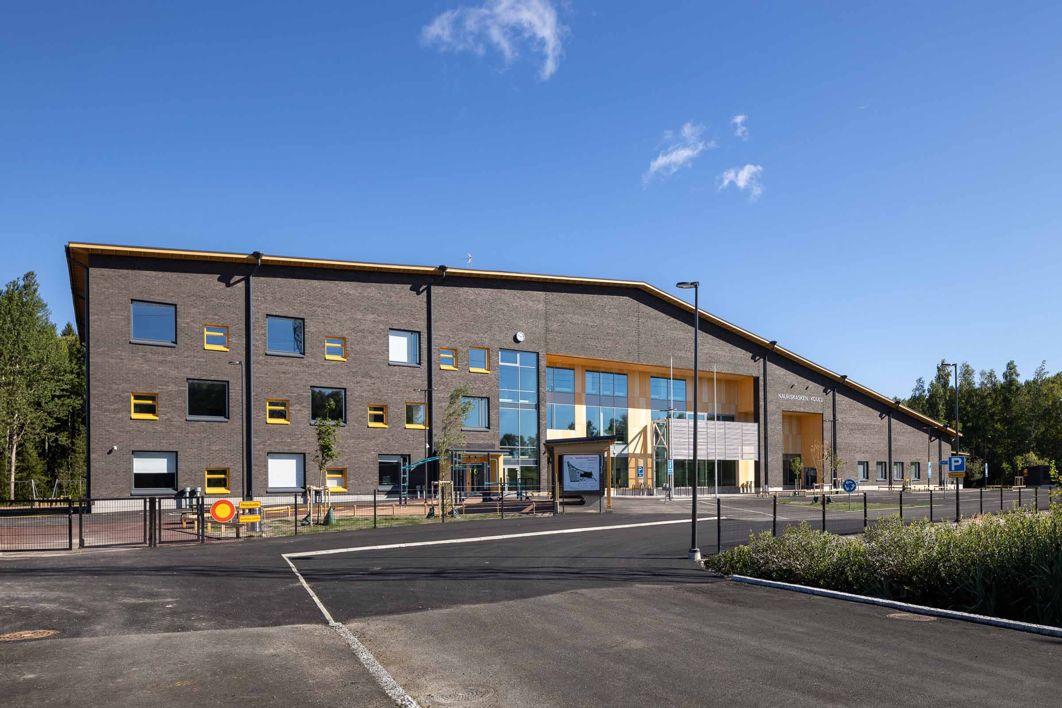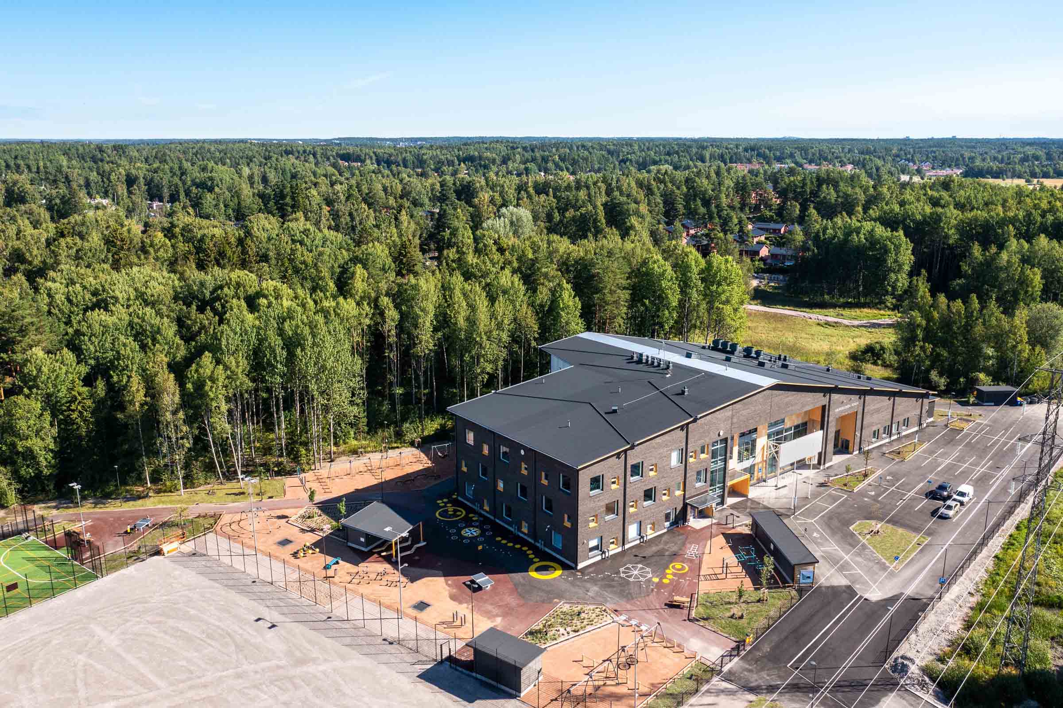Nauriskaski School
The first of our designs for the Espoo partnership schools project (PPP) to advance to the implementation stage was the design for Nauriskaski school. Implementation began in autumn 2020. New premises will be built for a school with three classes per year group, accommodating 490 pupils and about 40 personnel in Latokaski, Espoo.
Year
Client
Scale
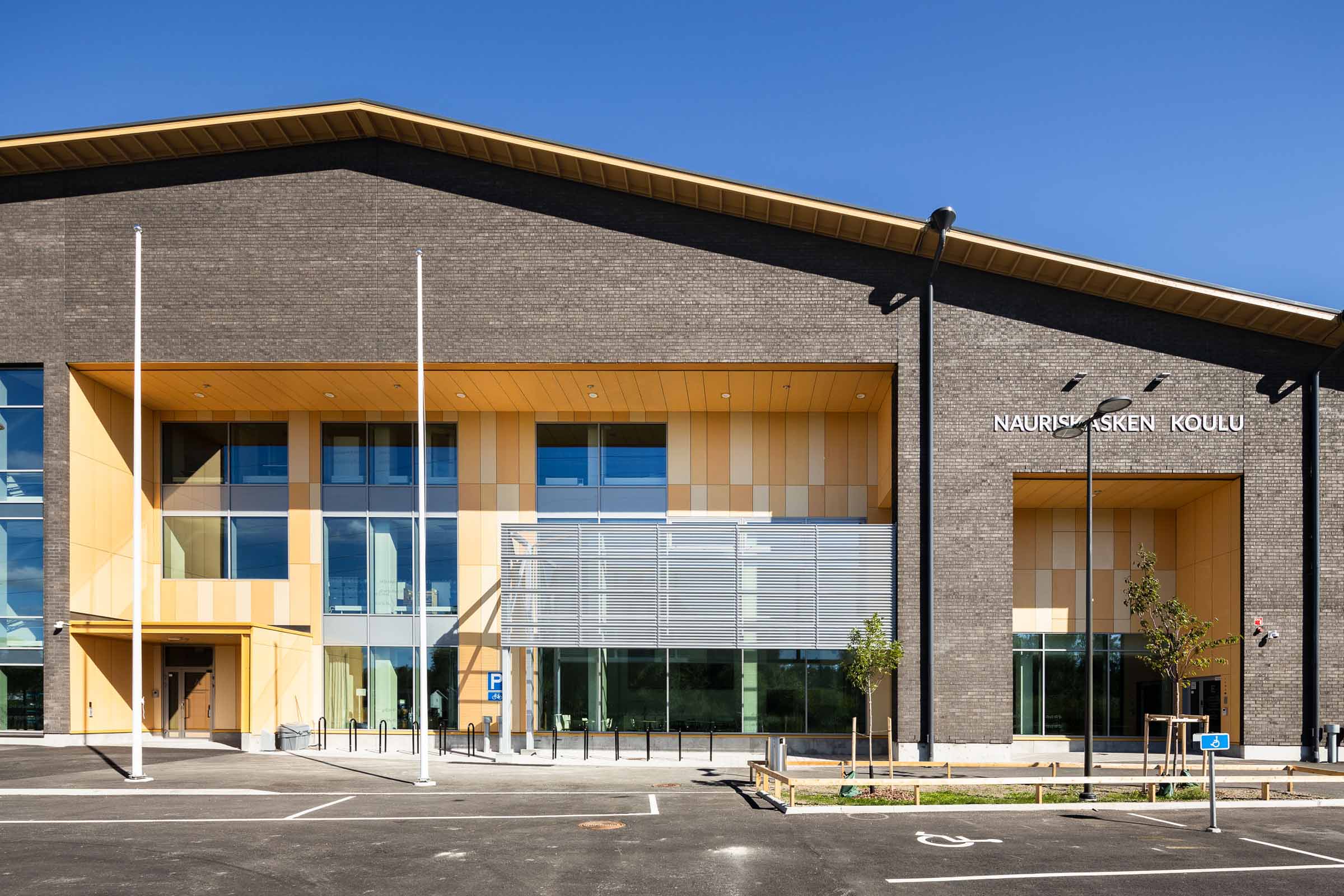
A pedagogically functional and adaptable school concept
The plot is partly covered in unspoilt forest and partly in old fields. To the north and east, the plot is delimited by a forest that serves as a connecting route for flying squirrels. The rest of the surroundings are mostly low-density residential areas.
A pedagogically effective, space-efficient, flexible, adaptable school concept was created for the project to serve as the basis for further design. The higher end of the building contains learning villages formed of learning huts, learning cottages and learning houses. At the low end of the building, there is the “Workshop” and the arts and handicrafts facilities. The middle of the building houses a sports hall and auxiliary premises, as well as the unifying element of the building: the bright, spacious dining room.
The façades are fair-faced, dark grey burnt brick surfaces and panel cladding. The panel cladding features the colour theme of our sites for the project: a palette of three shades. In Nauriskaski, various light shades are used, as well as orange-yellow shades as accent colours on the entrance sides. The schoolyard is split into separate functional zones in accordance with the schoolyard concept for the Espoo PPP project.
When the building is completed, it will meet the criteria for a Healthy House according to the Finnish Society of Indoor Air Quality and Climate (Sisäilmayhdistys ry), and it will hold a four-star rating according to the RTS classification. The building will have an energy class of A.
Team
Shall we get started?
Would you like to create a space that stands out? Are you seeking an environment that fascinates and delights?
We will help you turn your vision into reality.

