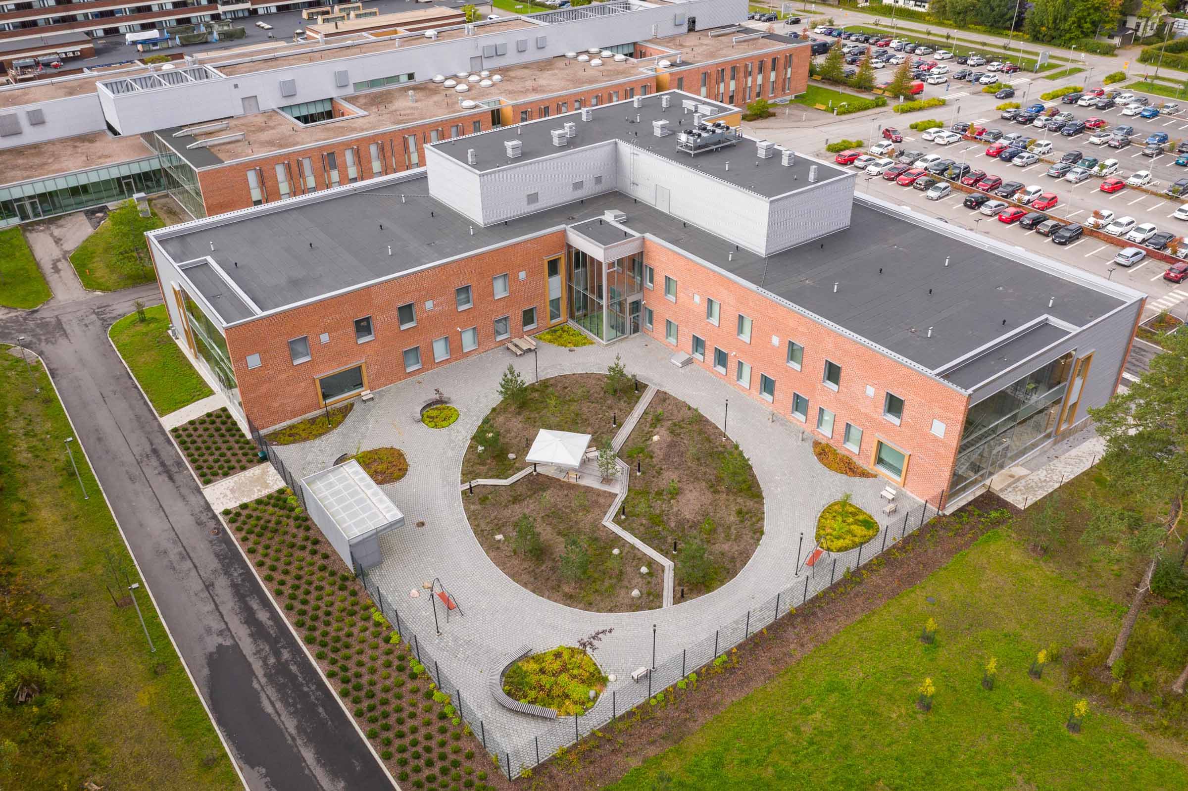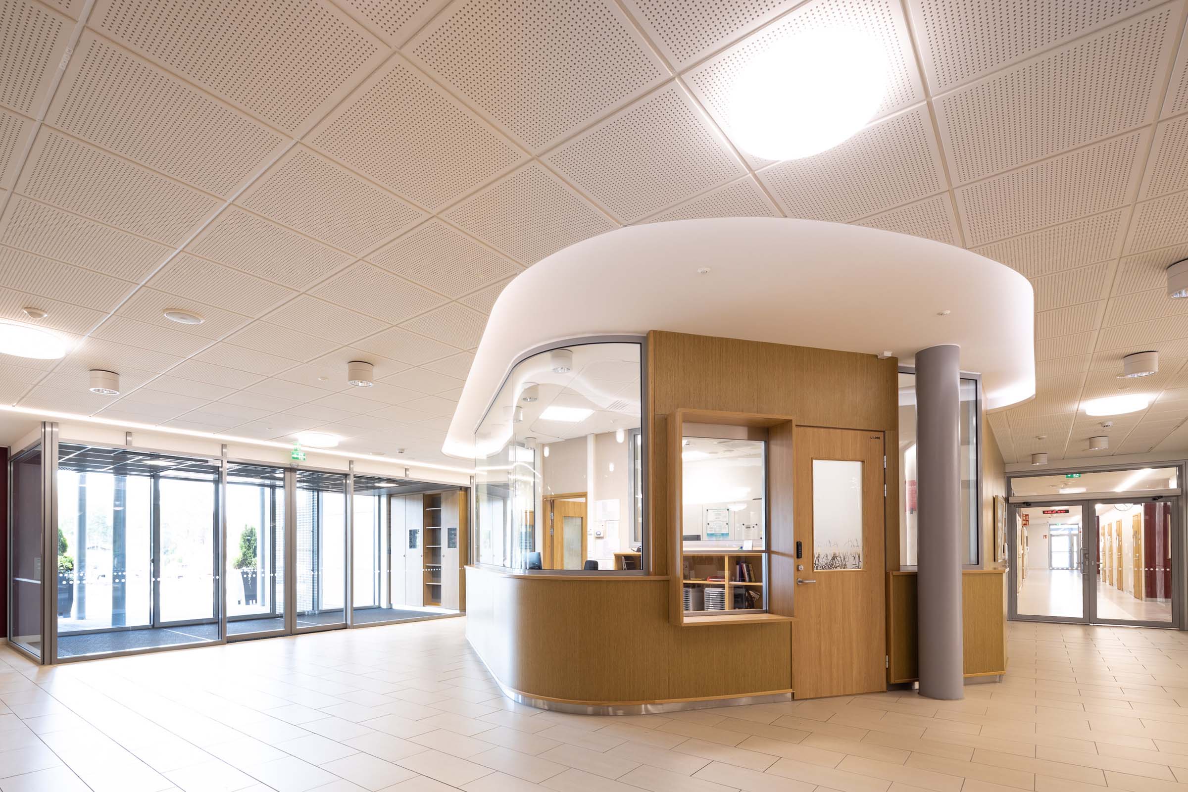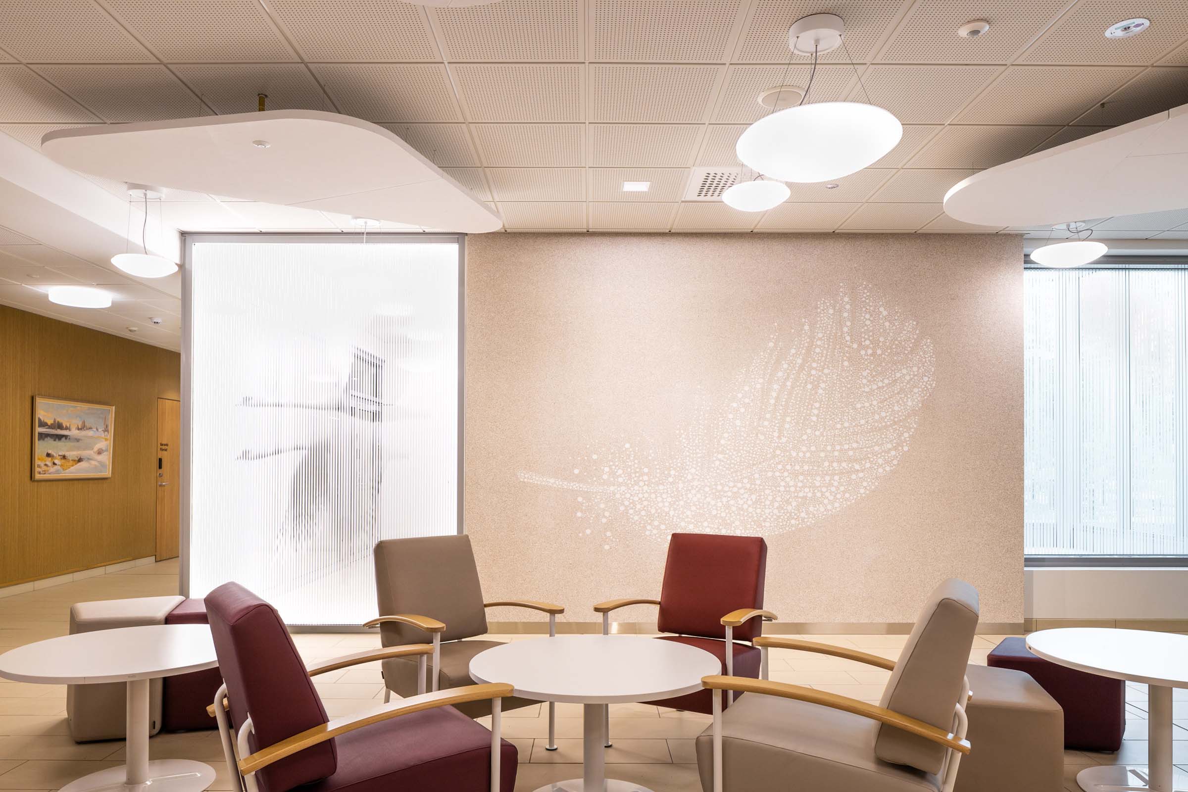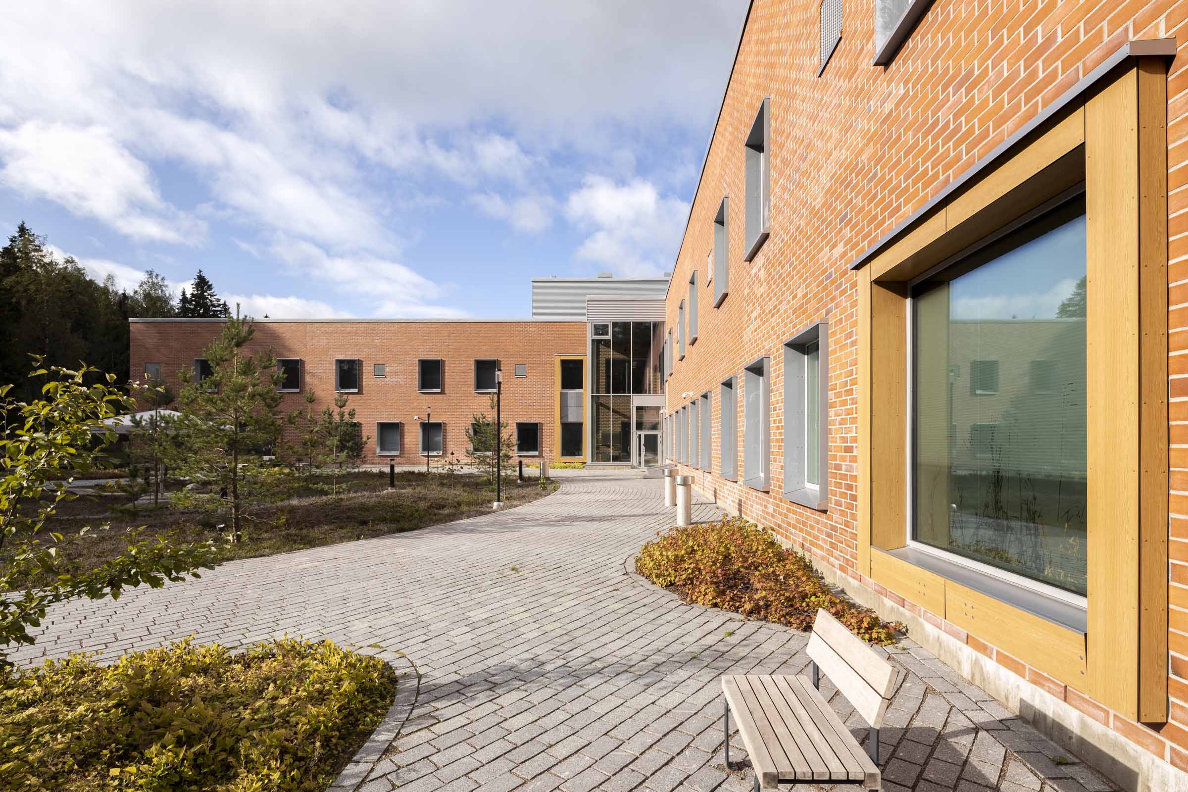New Building of Lohja Psychiatric Outpatient Clinic, Helsinki University Hospital
The new psychiatric building at Lohja Hospital is located to the northeast of the primary hospital building.
Year
2017
Client
HUS-Kiinteistöt Oy, Lohja
Scale
5713 m² (gross)
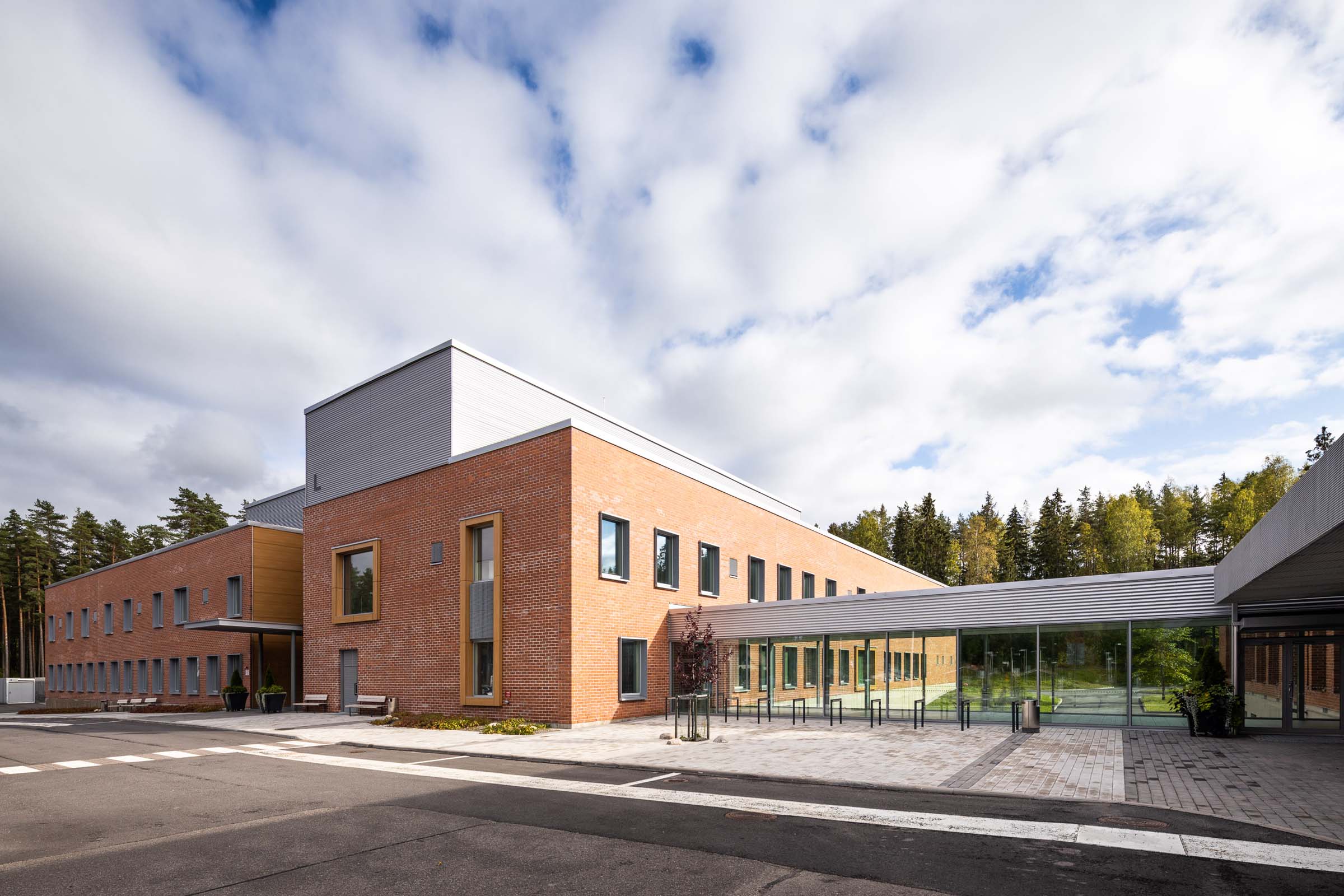
Spacious, functional and modern premises
The premises are spread over two above-ground floors and one basement floor in an L-shaped building mass. The building is connected to the rest of the hospital by a connecting corridor from the basement and the ground floor.
The construction project is one of HUS’s energy-efficiency spearhead projects. The chosen energy source is a geothermal system that supplies the majority of the heating and cooling energy required by the new building.
Team
Pekka Lukkaroinen
Katriina Teräsvuori
Sami Logren
Marita Välikangas
Tea Kemppainen
Heini Kaskela
Simo Rasmussen
Pekka Lukkaroinen
Shall we get started?
Would you like to create a space that stands out? Are you seeking an environment that fascinates and delights?
We will help you turn your vision into reality.
Meiju Granholm
Business Development Director, M.Sc. (Econ.)

