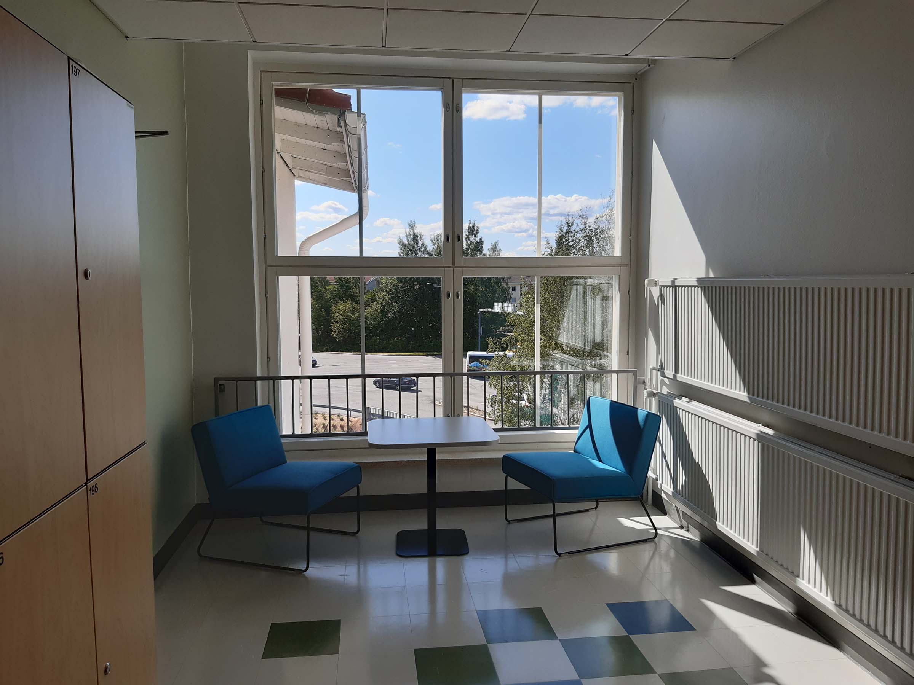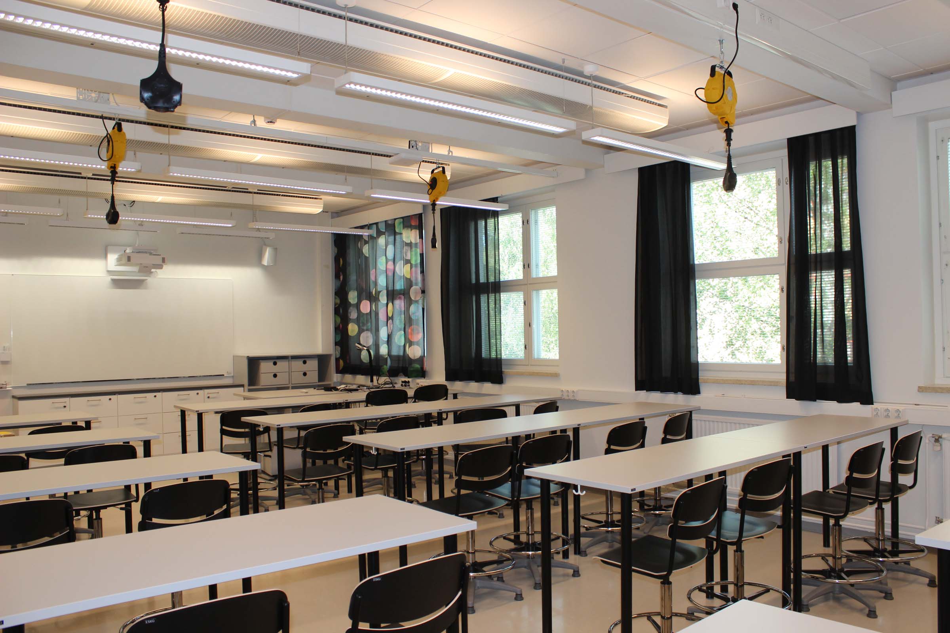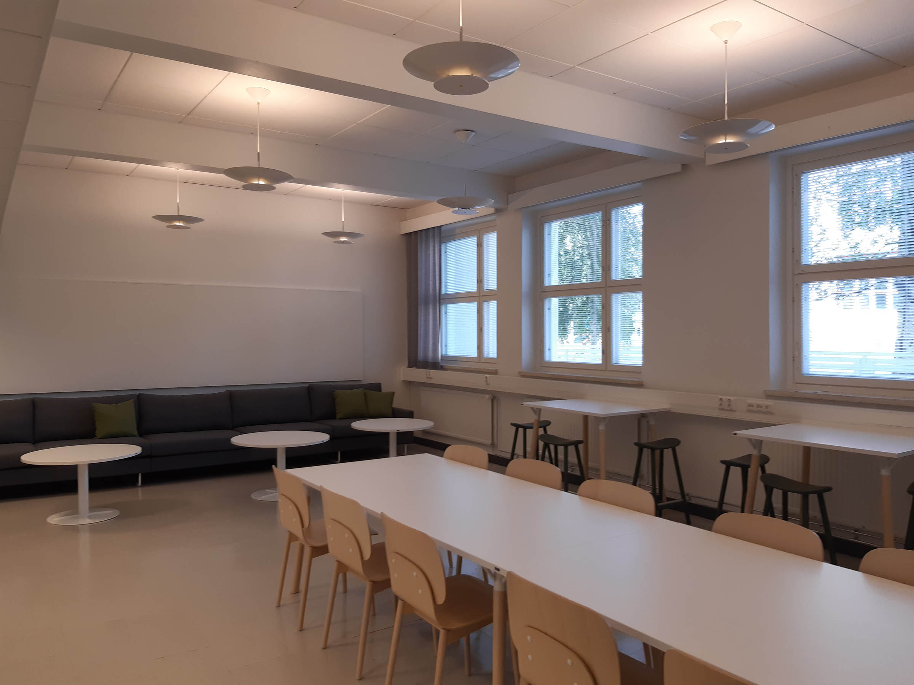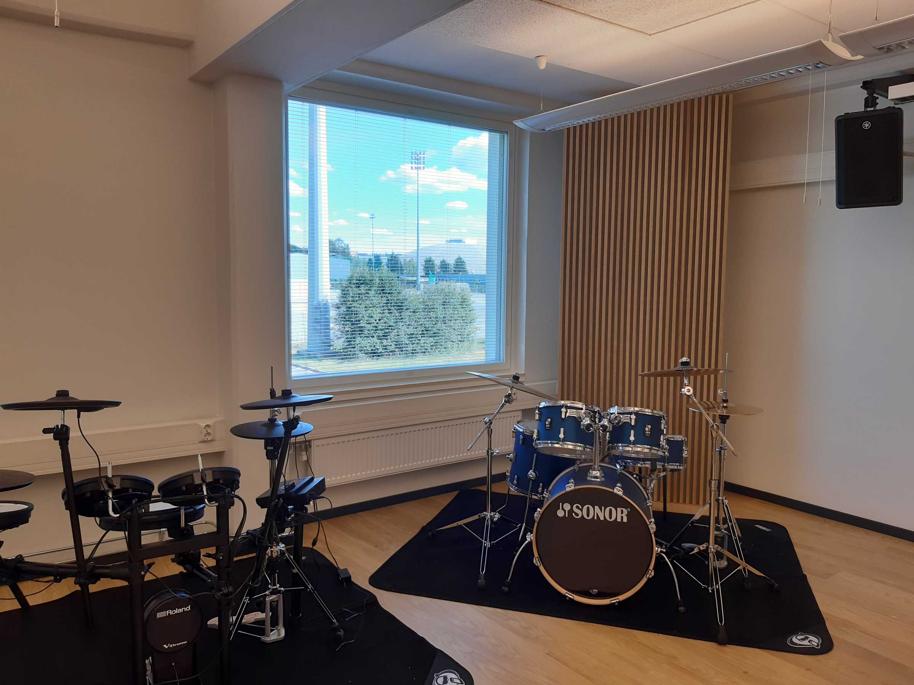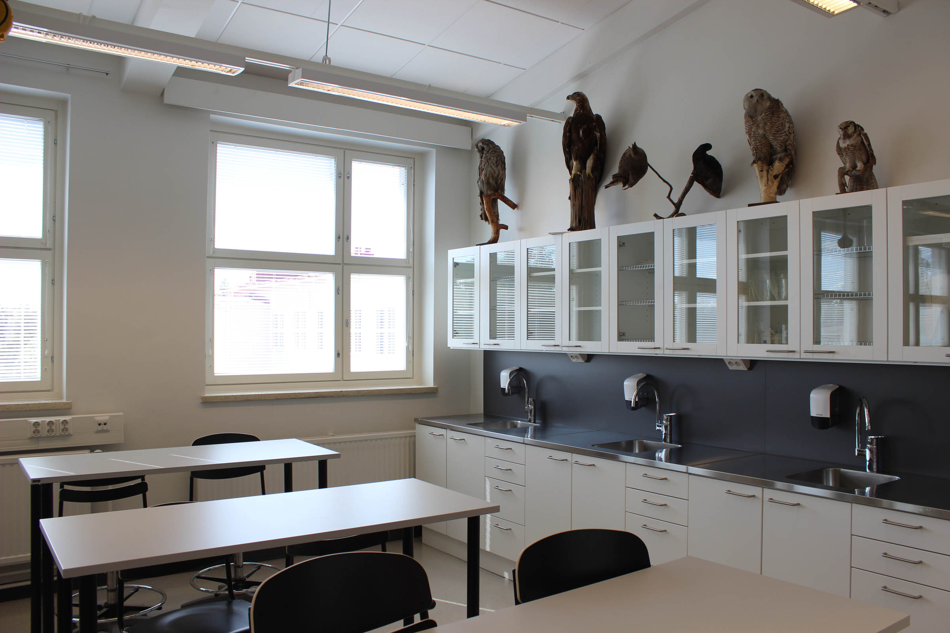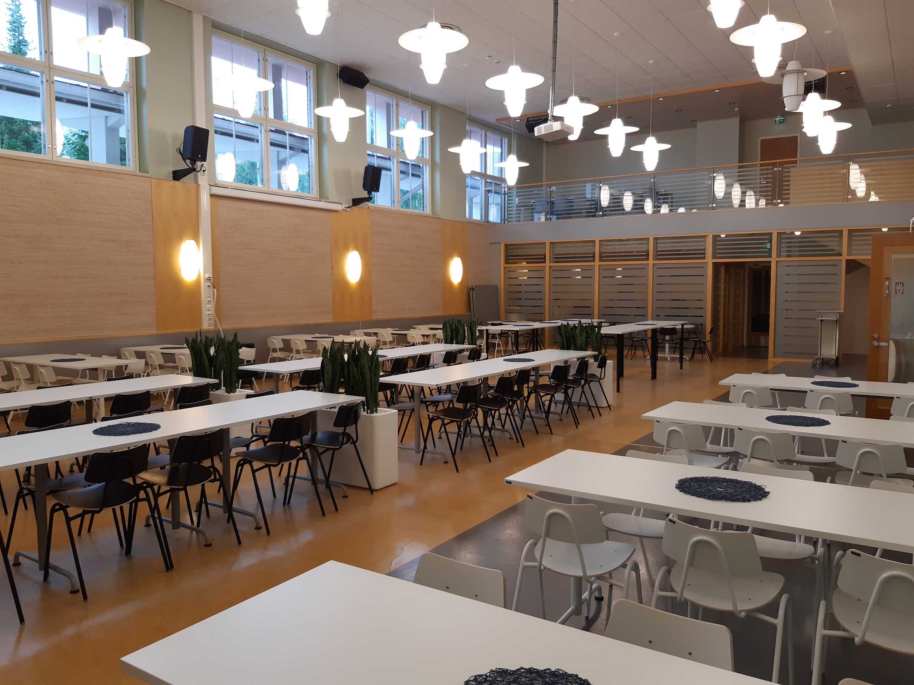Raksila High School
Raksila upper secondary school is located in an educational building completed in 1958, designed by architects Signe and Ragnar Piirainen and originally known as the Normal Lyceum of Oulu (Oulun normaalilyseo). The building was renovated and extended for the use of the Oulu Business College in 1984 according to designs by Arkkitehtitoimisto Laatio.
Year
Client
Scale
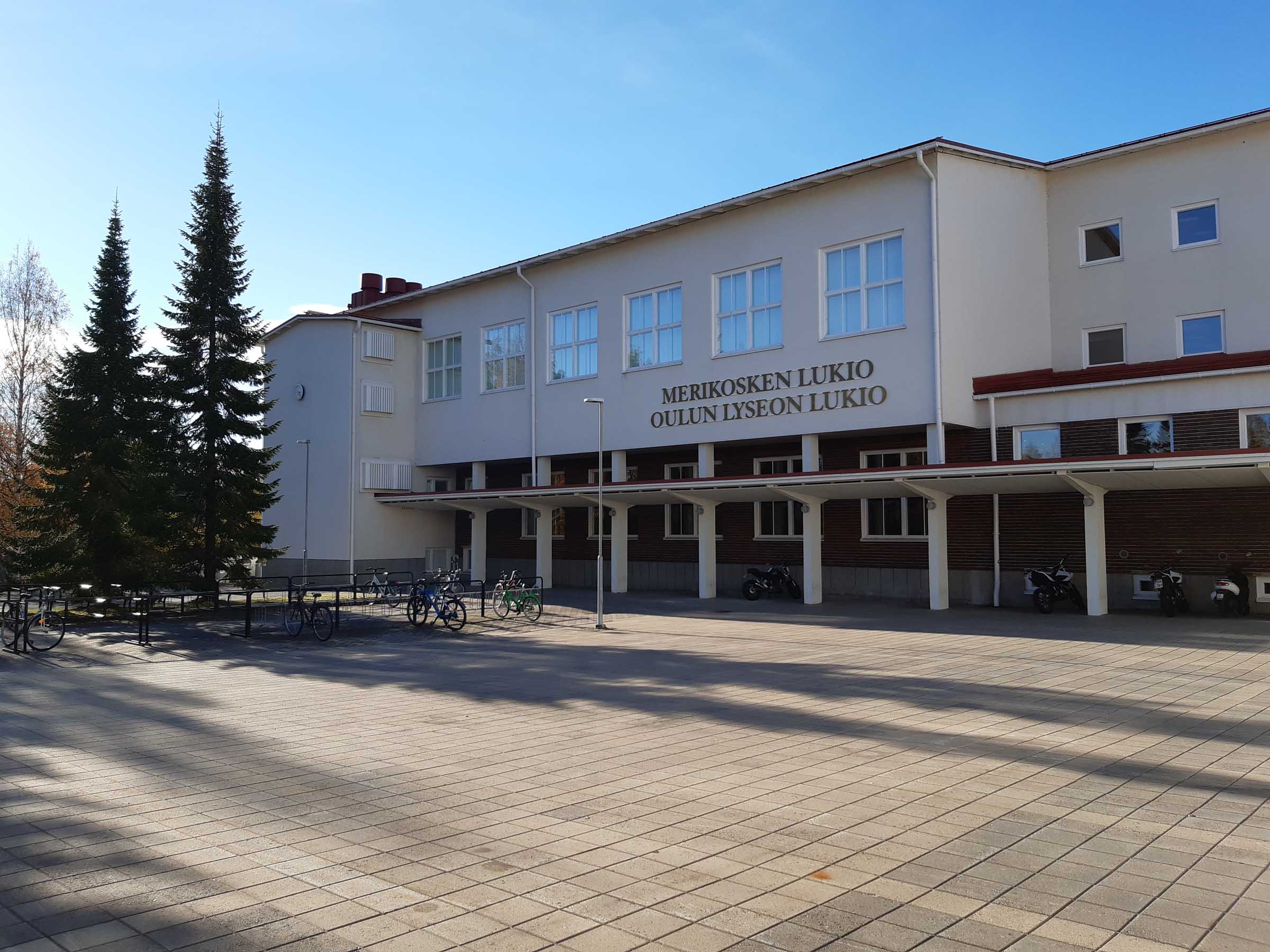
A renovation project to preserve the original appearance
The renovation project, which was completed in 2021, involved comprehensively renovating and converting the educational building for the use of two upper secondary schools and 900 students. The renovation sought to preserve the building’s original appearance and layered nature and restore the original distribution of learning spaces, keeping in mind the requirements for the reformed upper secondary school teaching. The versatility and adaptability of the learning spaces were enhanced using adjustable room dividers and combining some spaces. The lobby areas now include facilities for independent study and group working. Our design for the comprehensive renovation included the construction of learning spaces dedicated to specific subjects (visual arts, music, natural sciences), as well as student welfare facilities, which had previously been lacking.
The comprehensive renovation also encompassed significant changes and improvements to the technical building services.
Team
Shall we get started?
Would you like to create a space that stands out? Are you seeking an environment that fascinates and delights?
We will help you turn your vision into reality.

