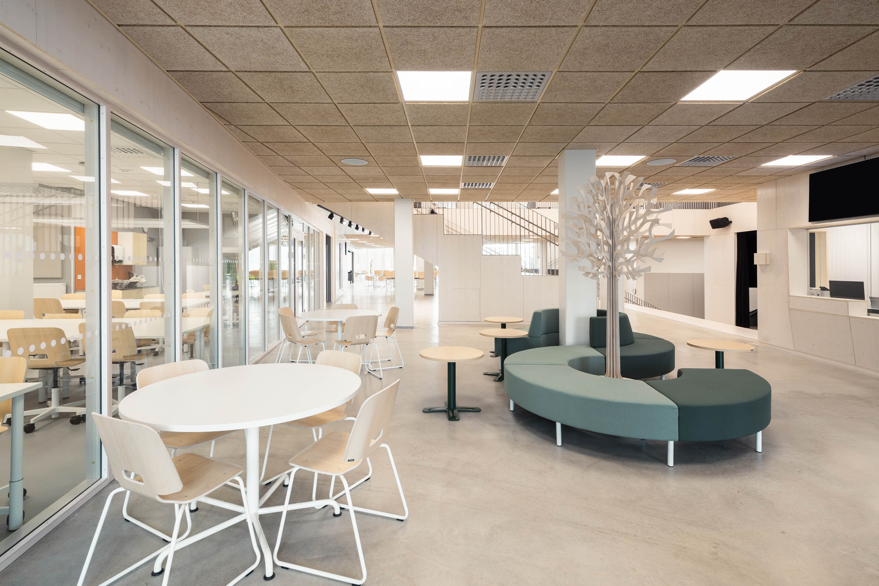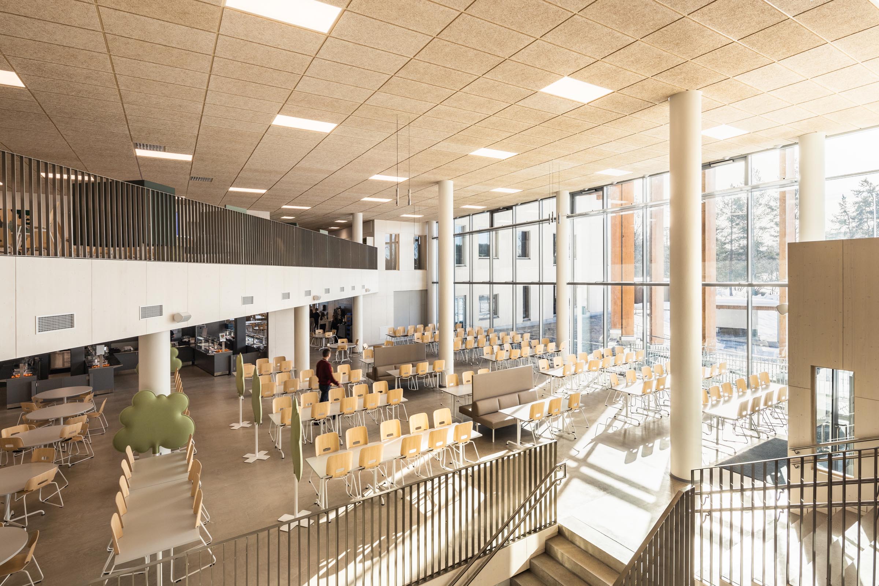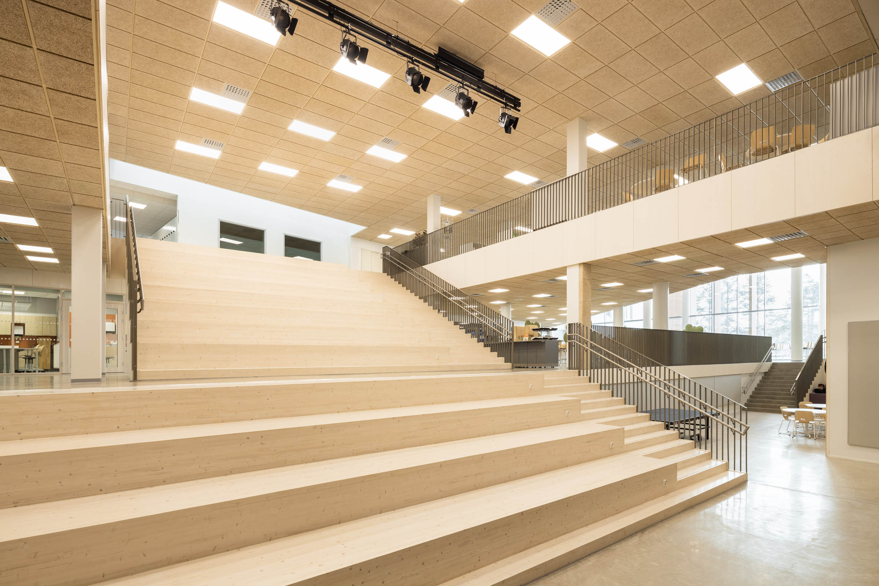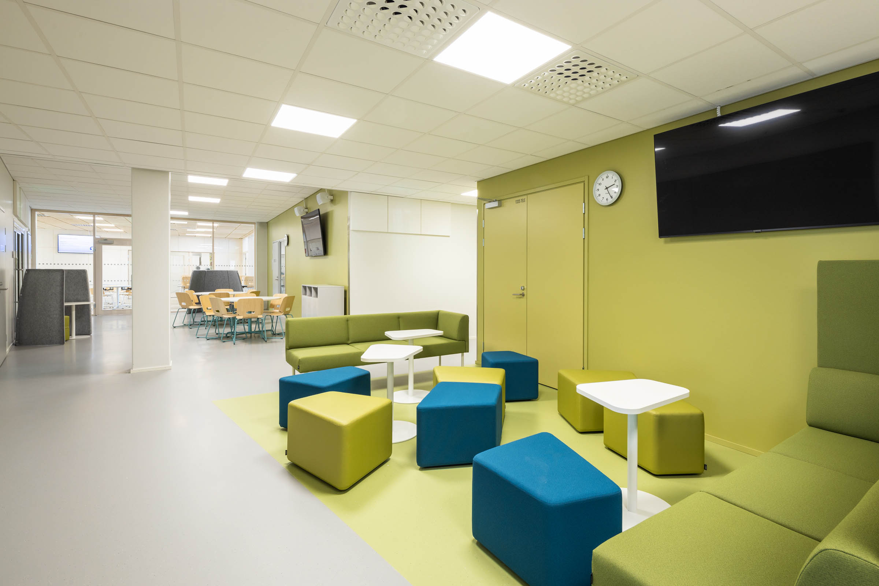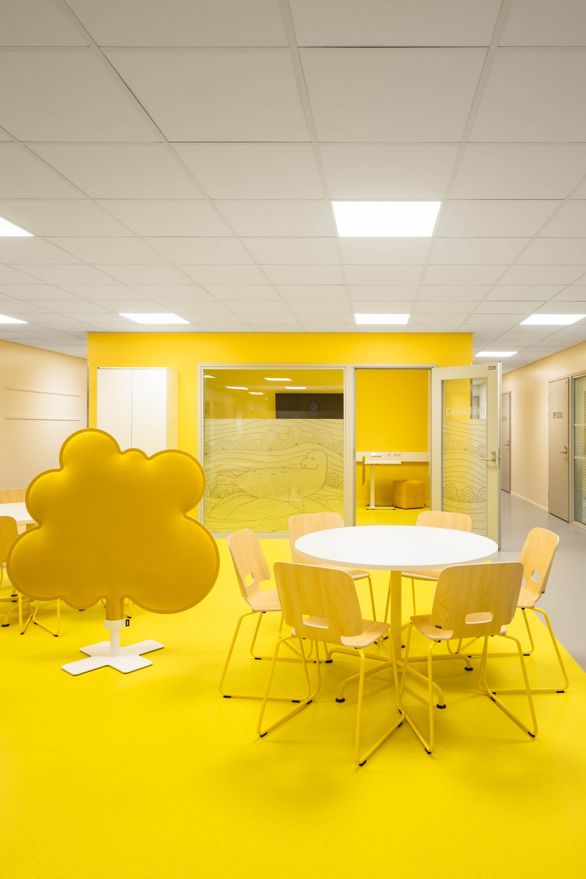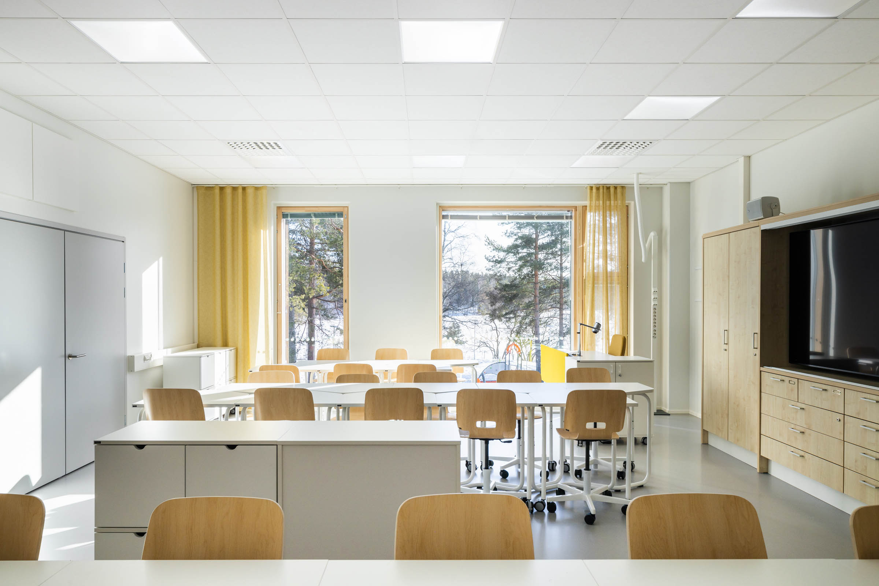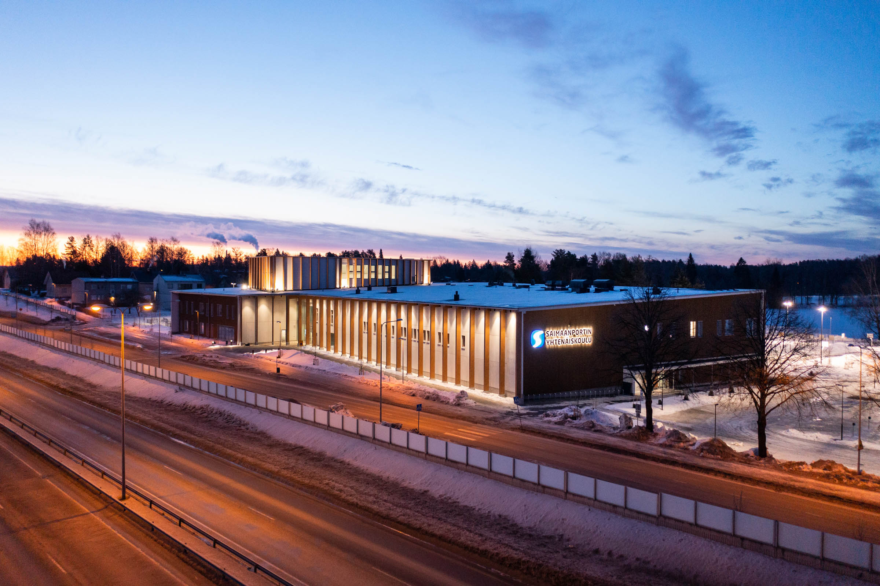Saimaanportti comprehensive school
Our architecture firm designed modern and safe learning spaces for the needs of the school’s 850 students. In addition, the premises serve diverse user groups in the evenings and on weekends.
Year
Client
Scale
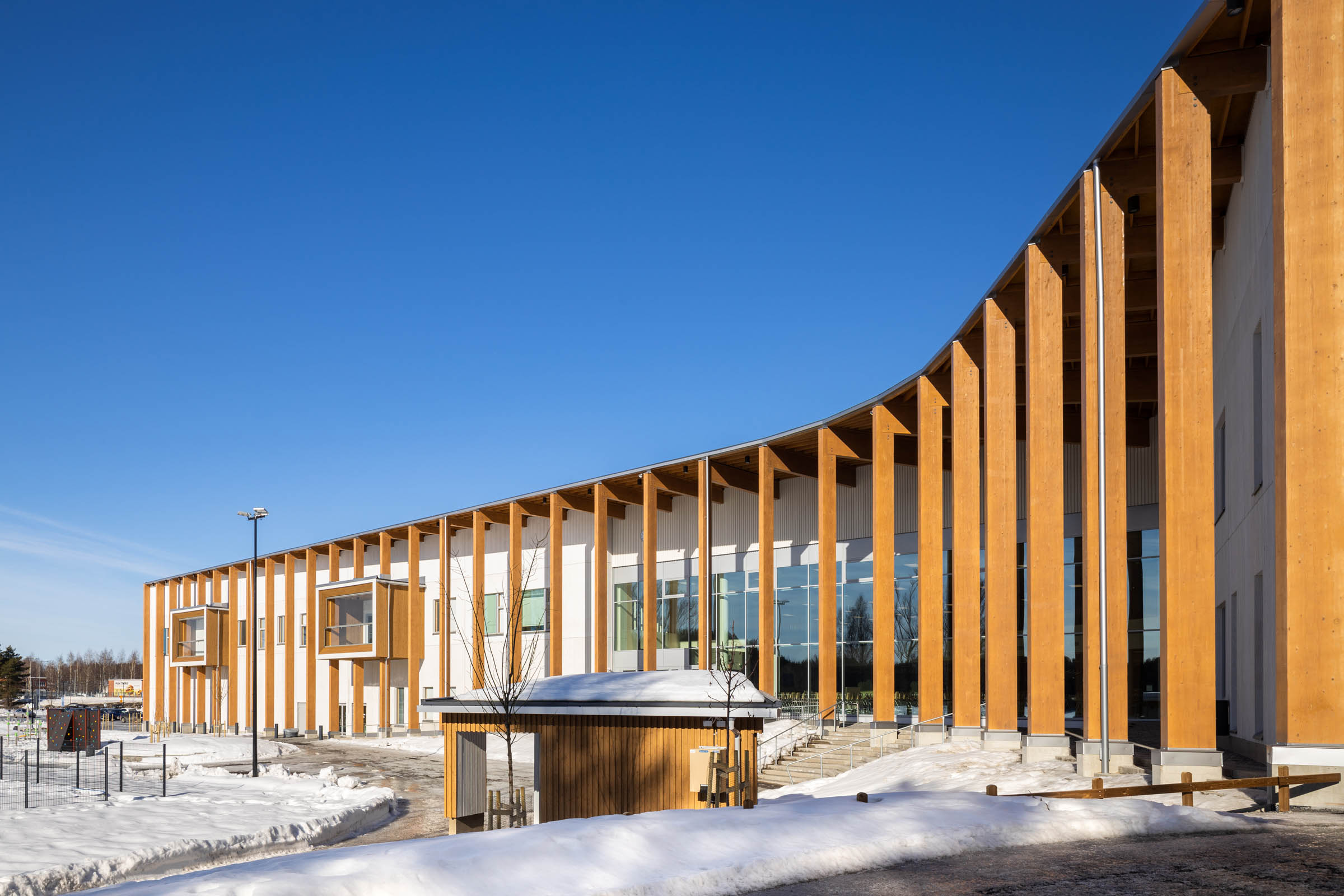
Versatile use of space
In 2021, construction company NCC won the competitive tender organised as a negotiated procurement procedure with its proposal, the architectural design of which was carried out by Lukkaroinen Architects.
The building has two different gyms, and the yard area is designed to support movement and exercise. The larger gym can be connected to the lobby in the centre of the building by means of a stage, enabling larger events. The music classes in the vicinity of the lobby are designed to support different performance needs. The teaching facilities surrounding the lobby allow for versatile use of space with the help of connectivity and a lobby unit. The primary school is located in the southeast corner of the building and connects seamlessly to the lower secondary school.
The inspiring site served as an important starting point for the design. Its south side looks out to the magnificent landscapes of Urpolanlampi and the park area, and the north side faces the lively traffic area of Rinnekatu and Lahdentie, towards which the building will become a visible landmark along the main road to Mikkeli.
The use of wood plays a key role in the building’s architecture. The walls of the lobby area that splits the building and the auditorium staircase that descends towards the stage and forms the heart of the lobby are made of wood. The main façades of the building are alternated with expressive slatted boarding and white concrete molded into a wooden mold. Curved canopies fitted with a line of glulam columns protect the main entrances on both the northern and southern façades.
Team
Shall we get started?
Would you like to create a space that stands out? Are you seeking an environment that fascinates and delights?
We will help you turn your vision into reality.

