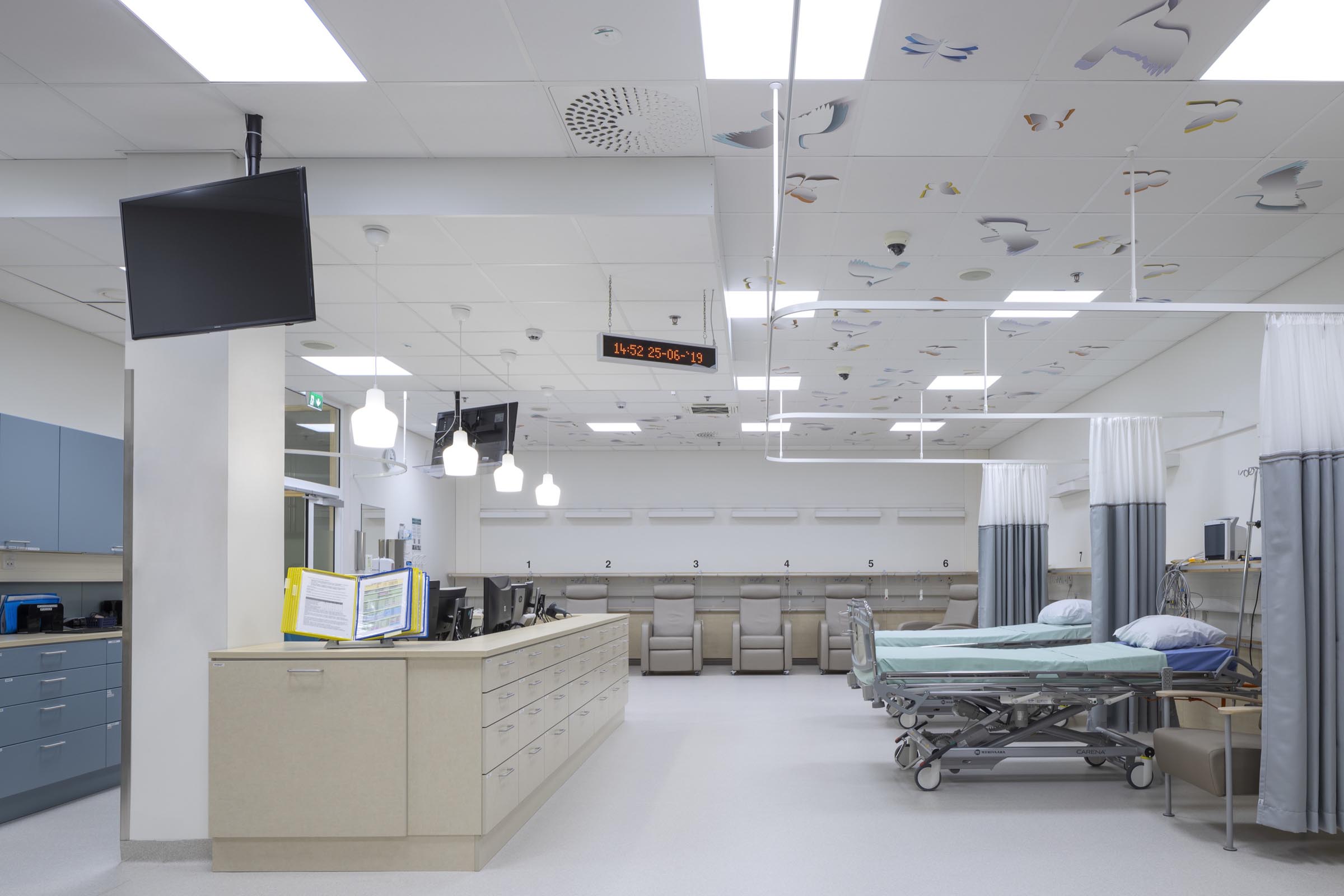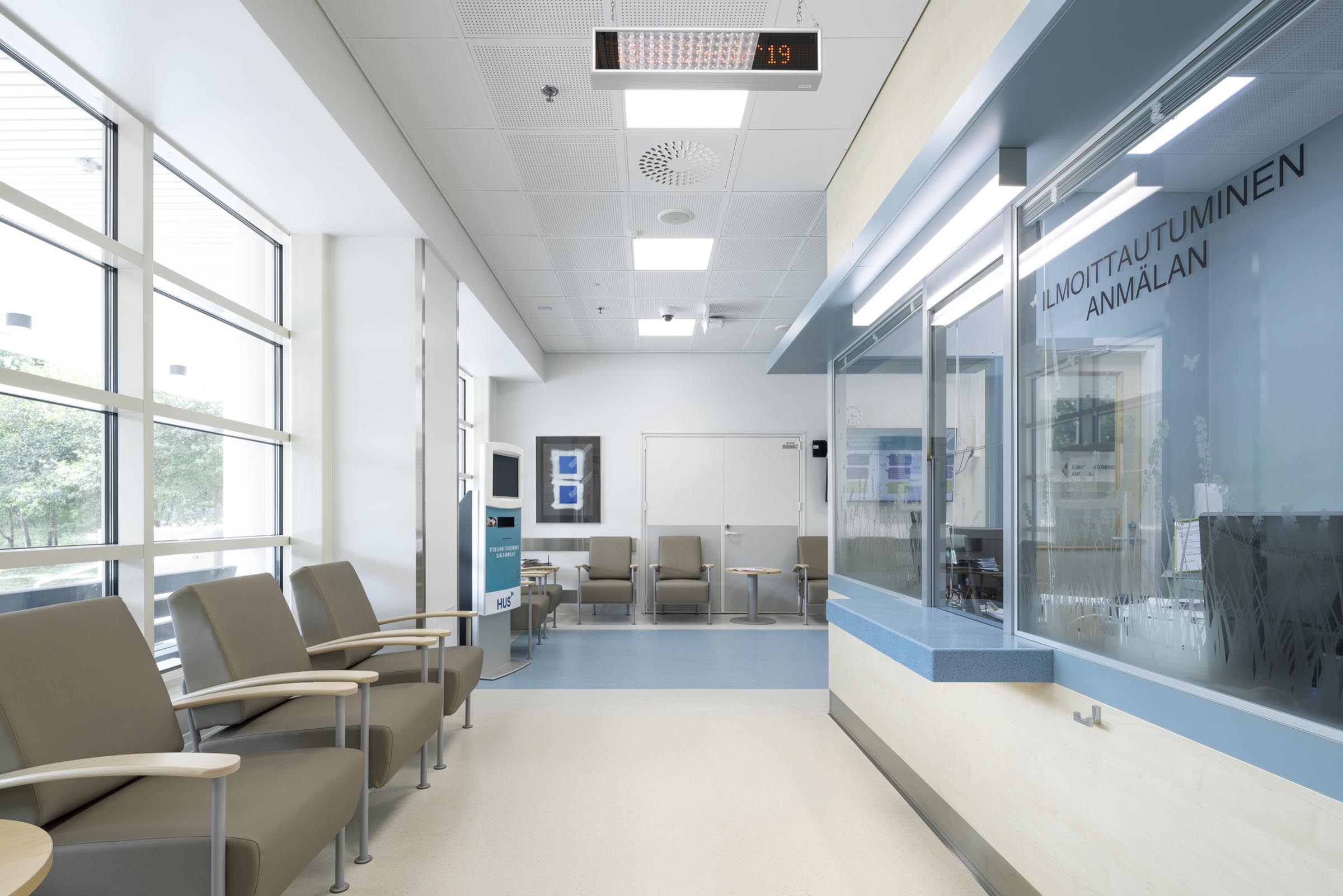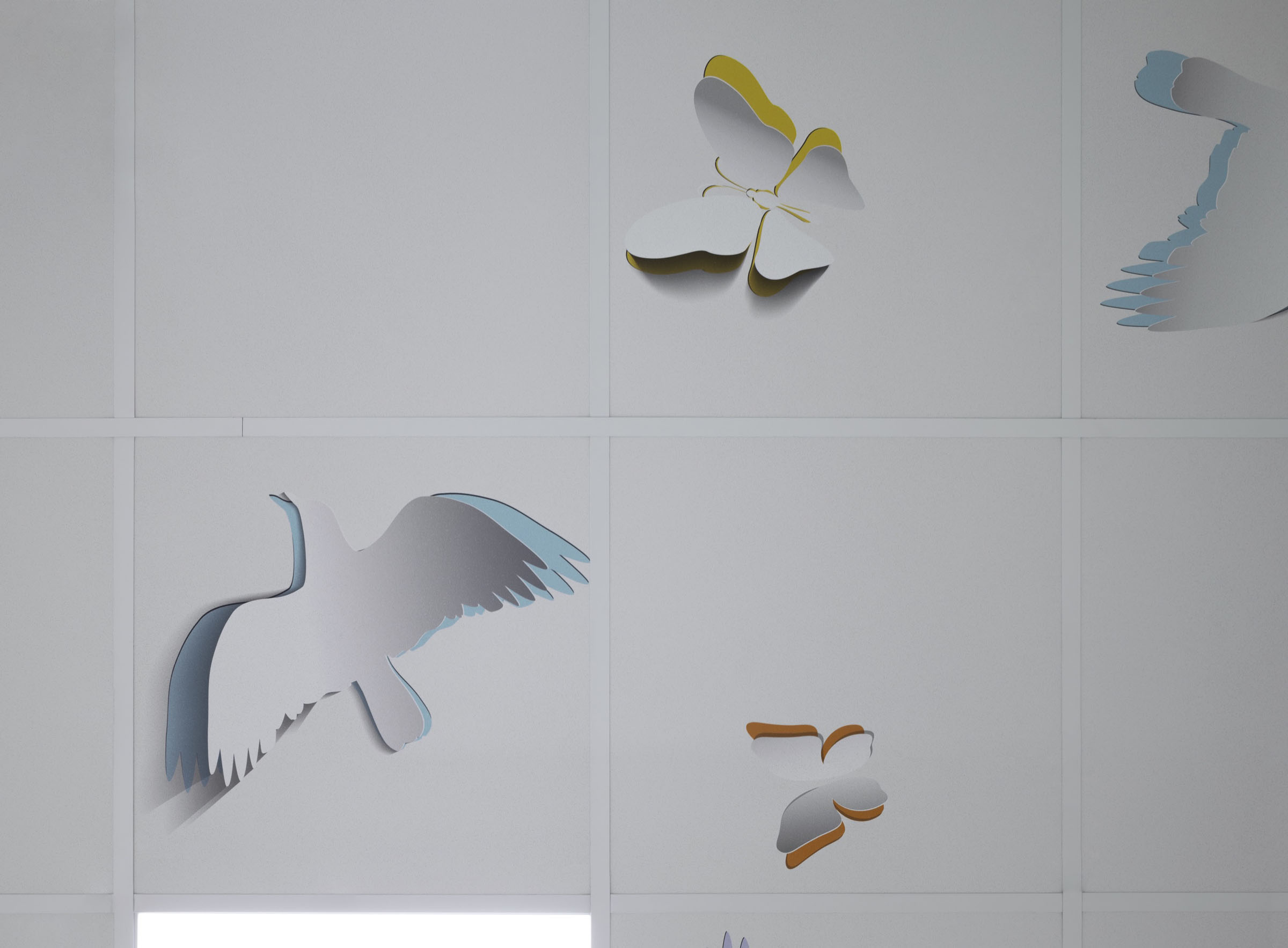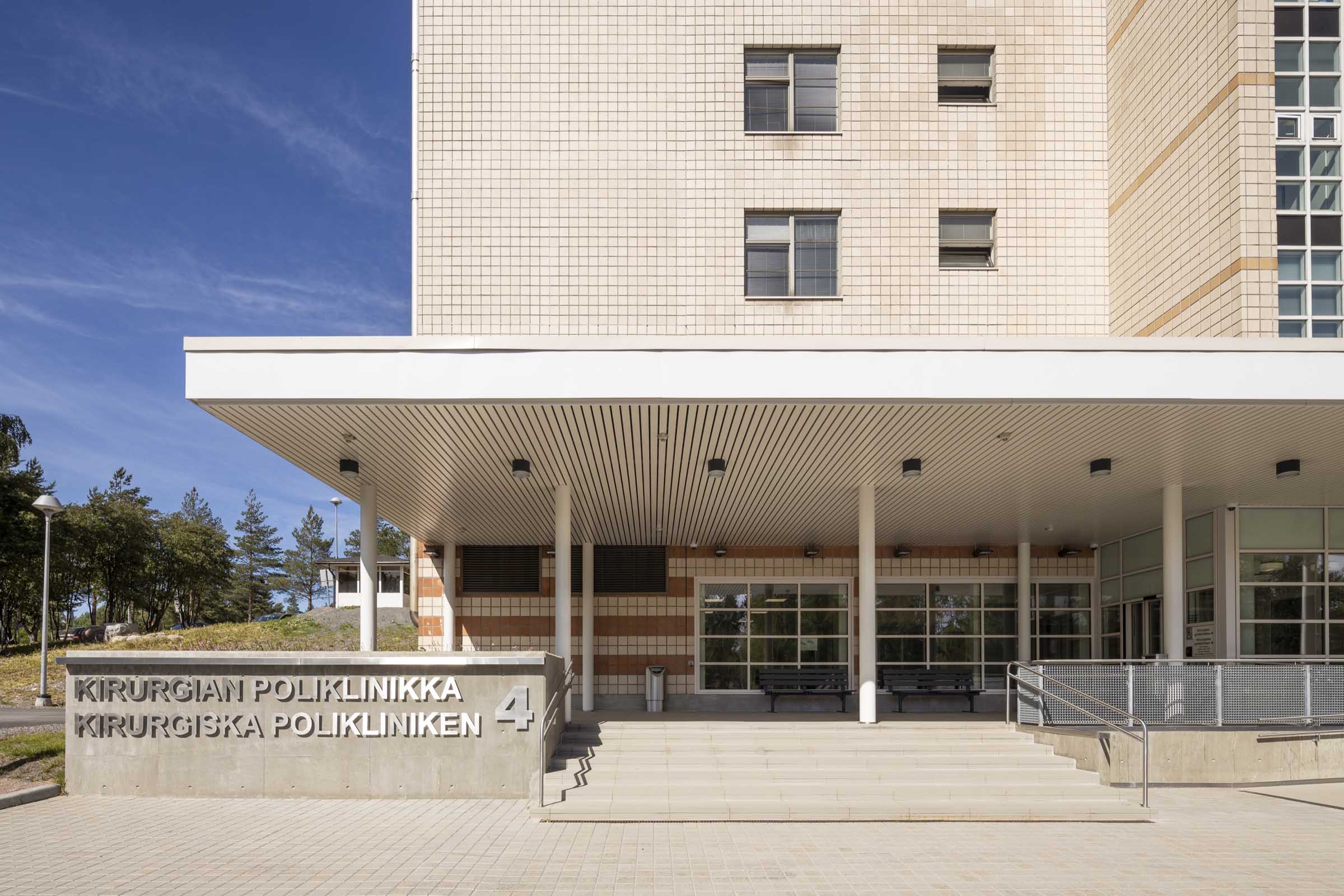Surgery Outpatient Clinic 4, Peijas Hospital
The central storage areas at Peijas Hospital were converted for use as a surgery outpatient clinic.
Year
2016-2017
Client
HUS-Kiinteistöt Oy, Vantaa
Scale
587 m² (gross)

Renovated premises ensure functionality and user-friendliness
The outpatient clinic contains offices, a reception area, operating theatres and patient monitoring areas. Printed images were used to liven up the ceiling of the monitoring area. Large windows were carved into the façade, and a new entrance and vestibule were built. The loading dock was converted into an inviting entrance with a ramp for people with reduced mobility.
Team
Ville Hautala
Katriina Teräsvuori
Juuso Pajukko
Riina Marjomaa
Sami Logren
Nastassja Favale
Shall we get started?
Would you like to create a space that stands out? Are you seeking an environment that fascinates and delights?
We will help you turn your vision into reality.
Meiju Granholm
Business Development Director, M.Sc. (Econ.)



