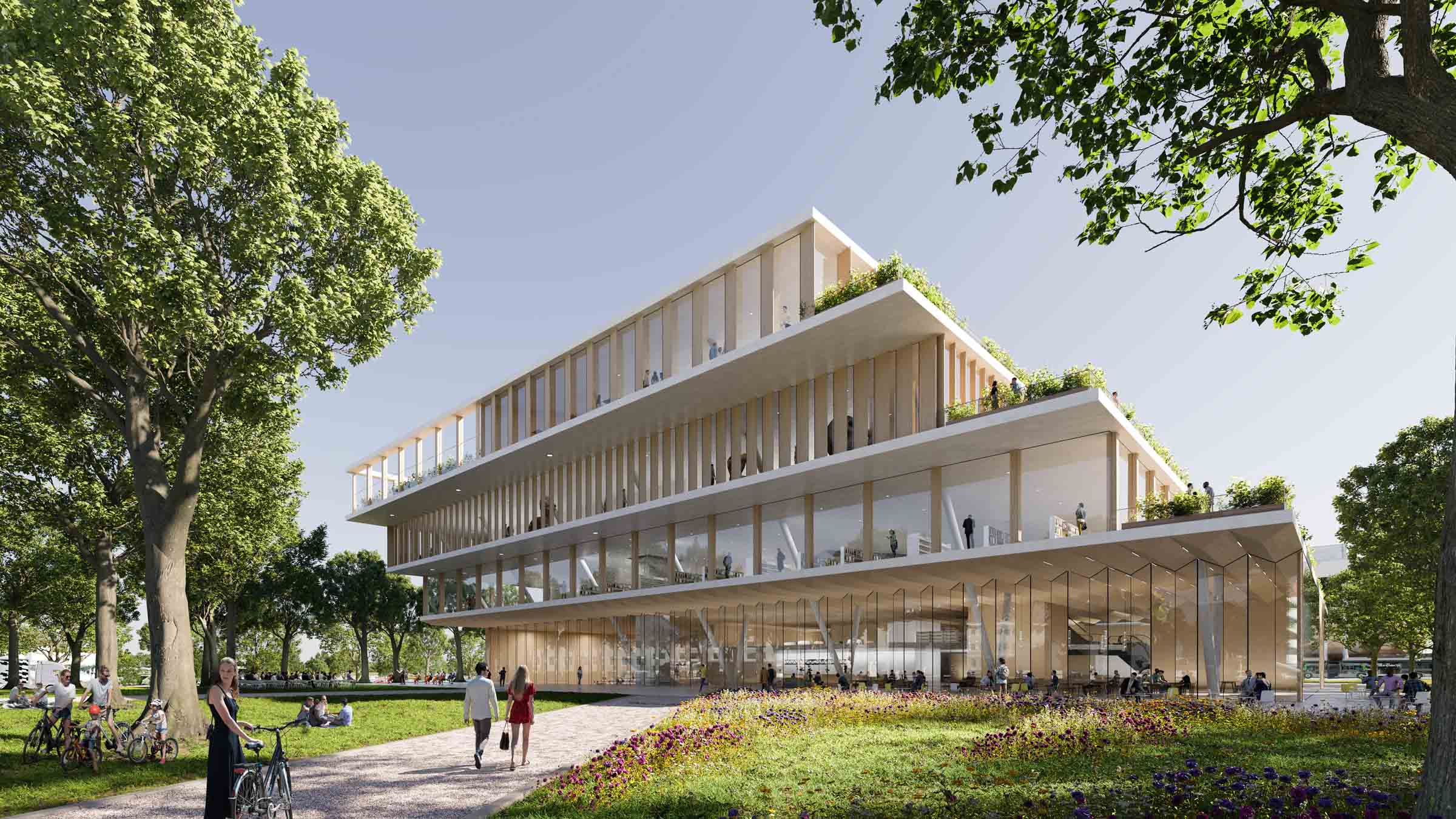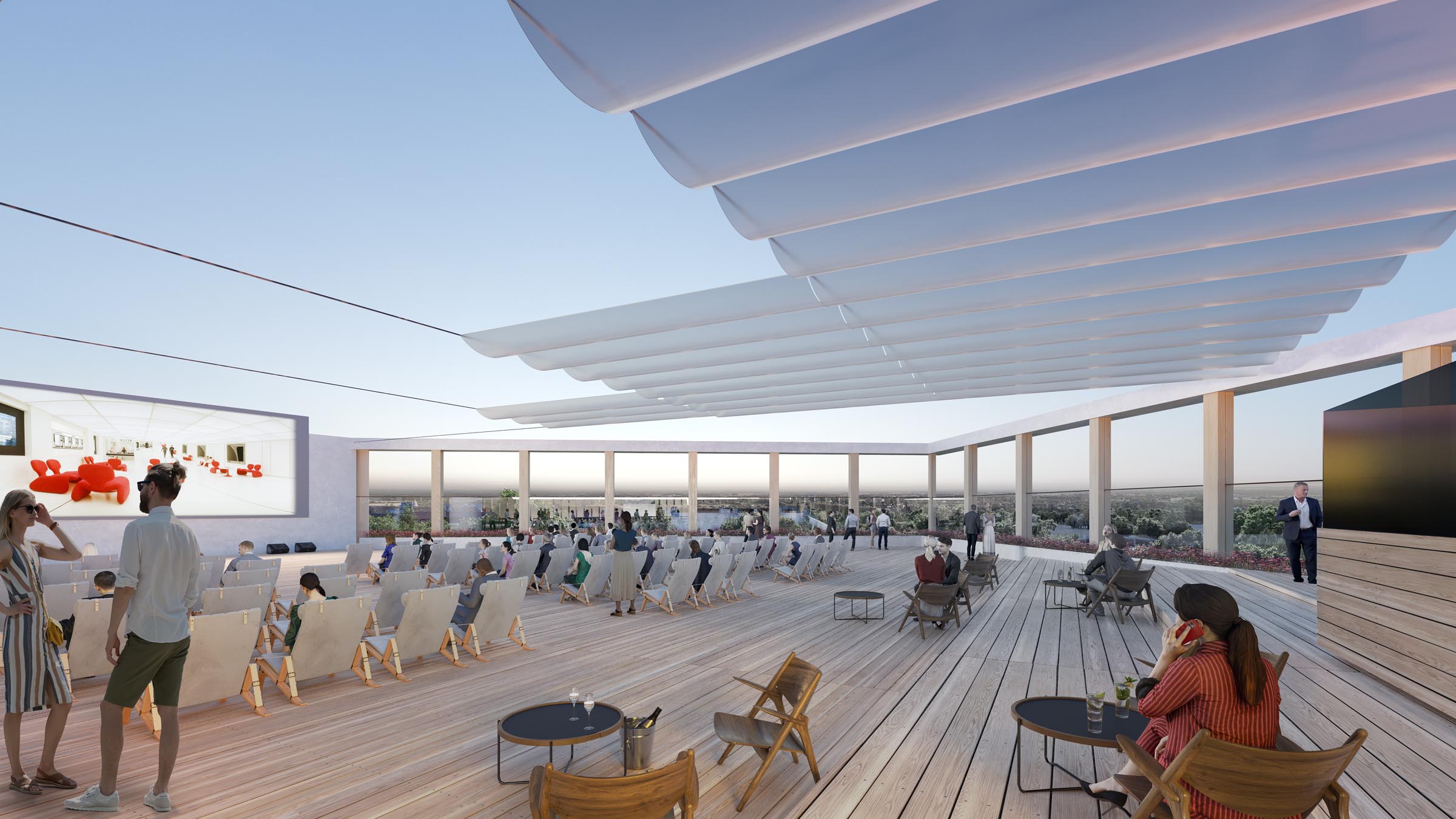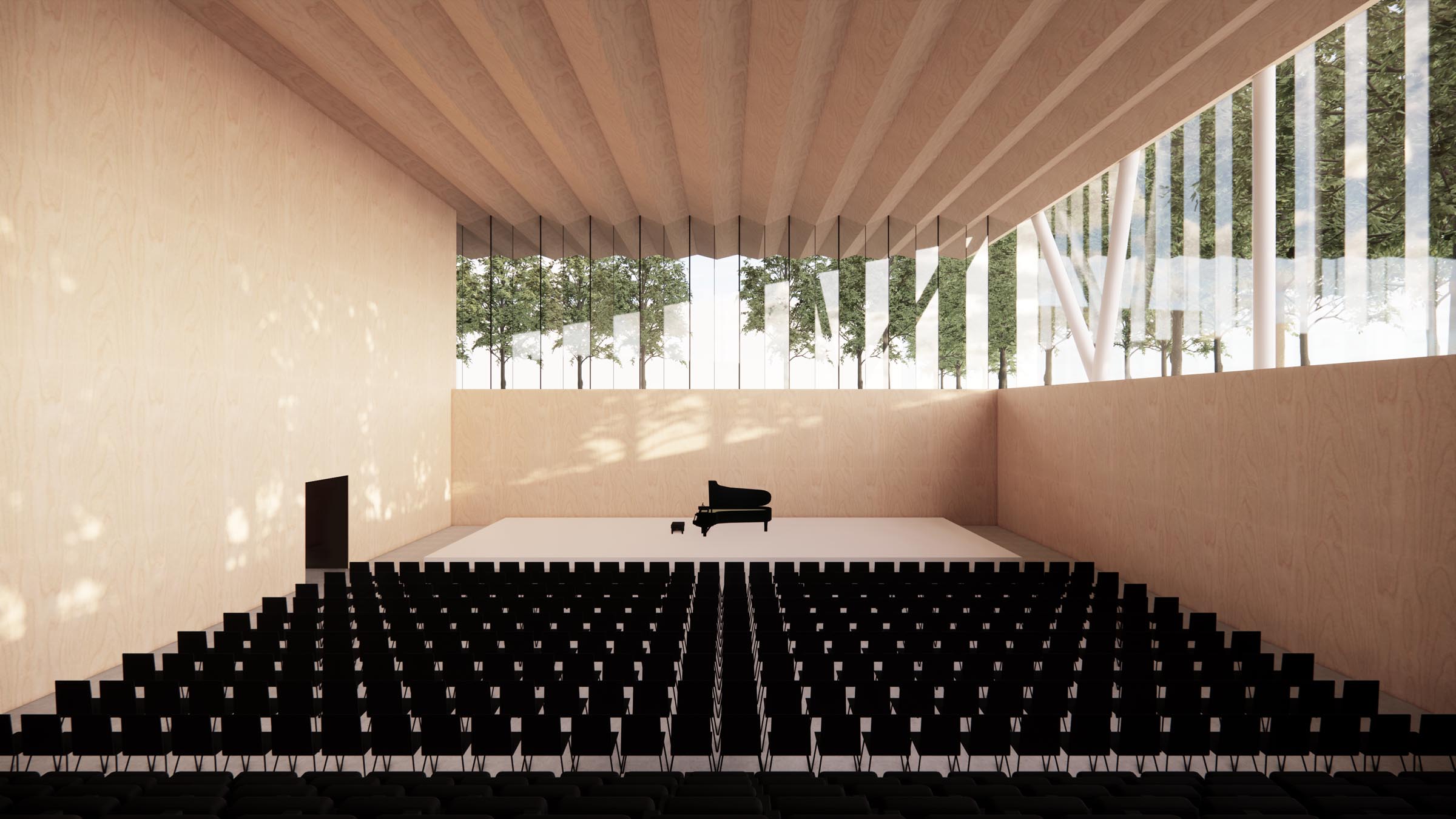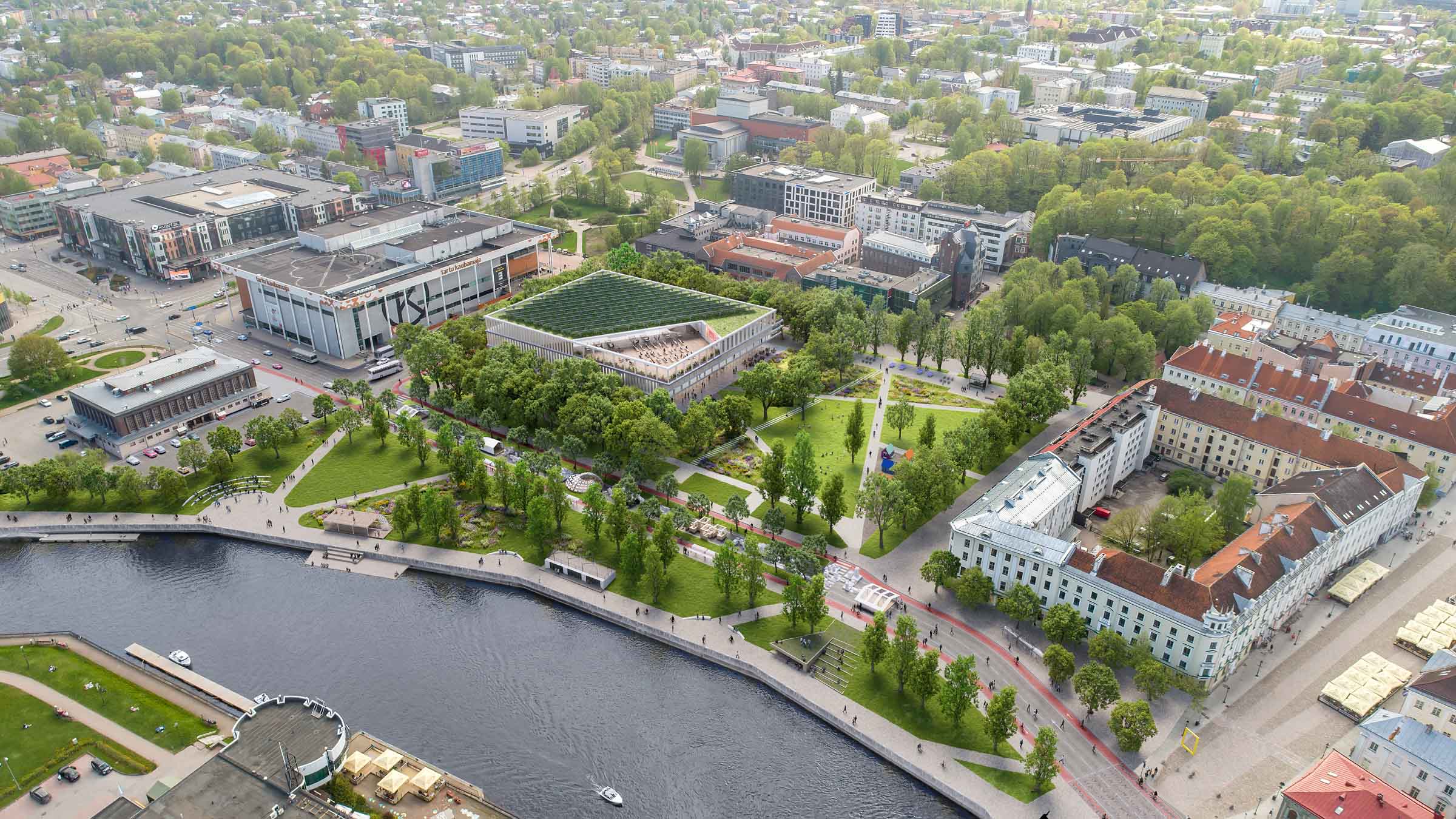Tartu Cultural Centre architectural competition
We participated in the international architectural competition for the new Tartu Cultural Centre in cooperation with Architects Davidsson Tarkela and LOCI Landscape Architects Ltd. with our proposal titled “Kulttuurilinn”. The planning area was located in the heart of the city in the historic and lush Kaubahoov Park by the Emajõgi River.
Year
Scale
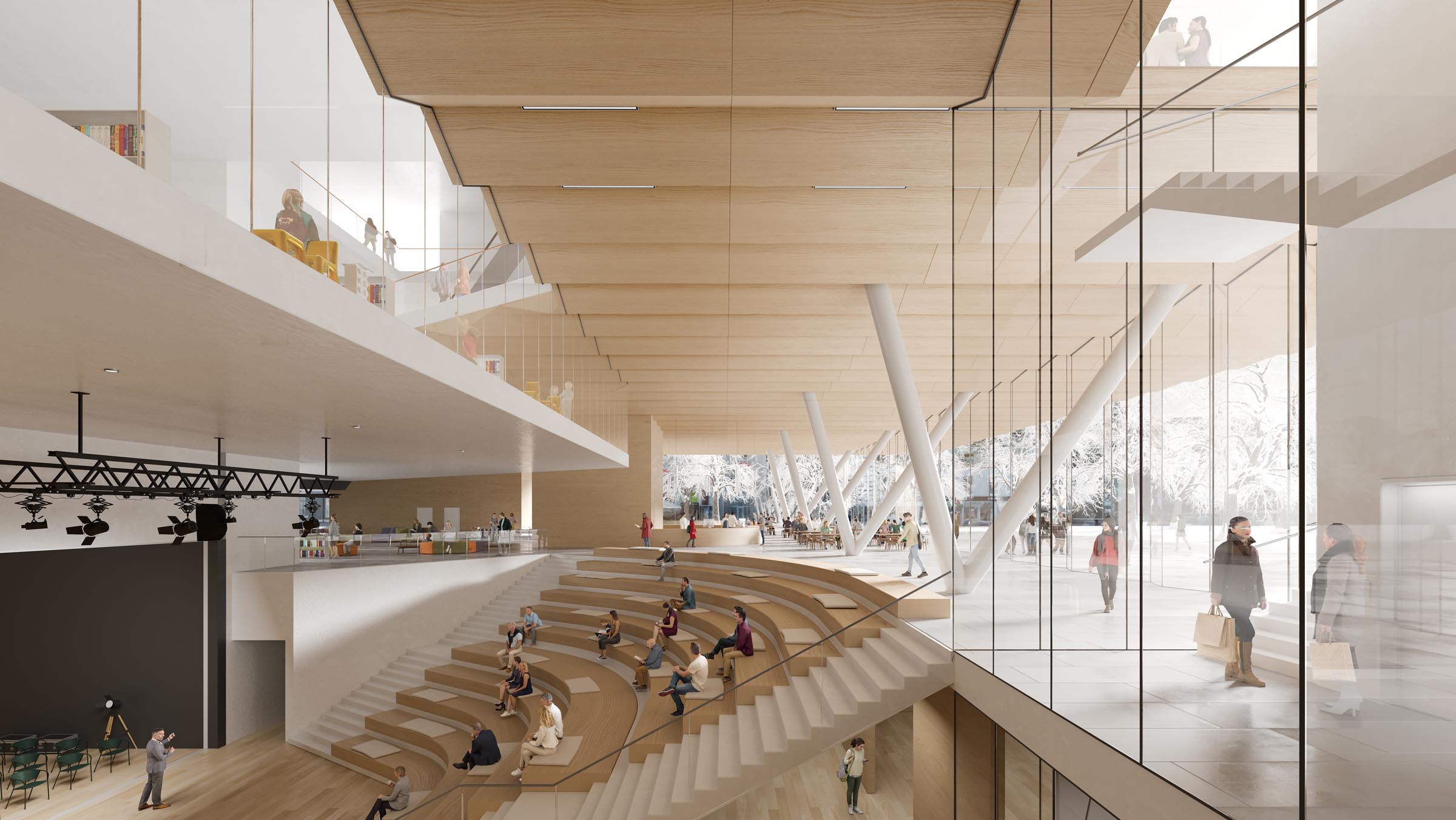
The starting point of the architecture was retaining the peace and beauty of the surrounding landscape
The starting point of the architecture was retaining the peace and beauty of the surrounding landscape. The building is surrounded by the foliage of trees, and the meadow roof and lush green terraces bring nature inside.
The distribution of the building’s masses creates different levels and spaces inside and outside the building. The floors are staggered, creating a lush set of terraces up to the top of the building and forming an event space facing the park, protected by the protruding levels. The different layers allow for a wide range of interiors that can be designed to meet various needs. The ground level forms a continuum of urban and park space – a marketplace – where visitors can also get an overview of the building’s current events.
The building is a hybrid structure that makes extensive use of wooden surfaces. It is designed to be energy efficient and use renewable energy.
“Kulttuurilinn” brings together several cultural and artistic institutions and creates a unique common space that responds to the new needs of Tartu’s cultural activities in a versatile way.
Team
Collaborators
Shall we get started?
Would you like to create a space that stands out? Are you seeking an environment that fascinates and delights?
We will help you turn your vision into reality.

