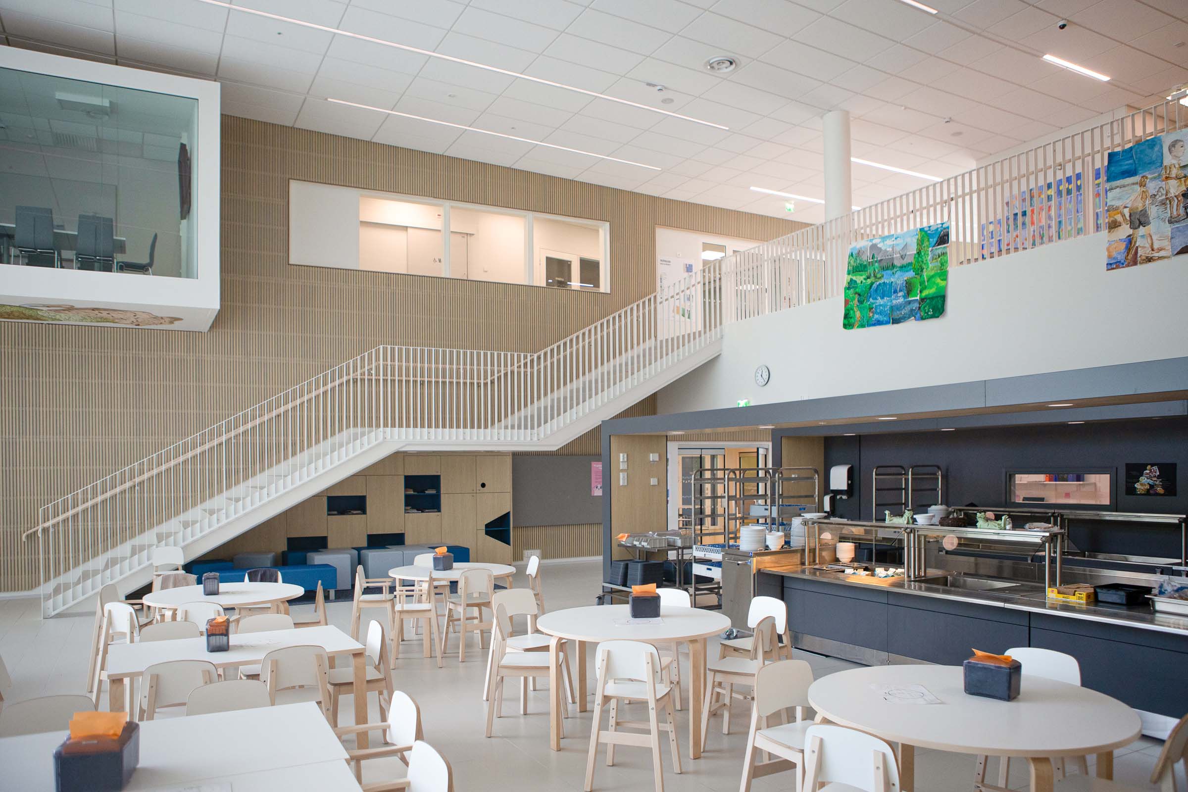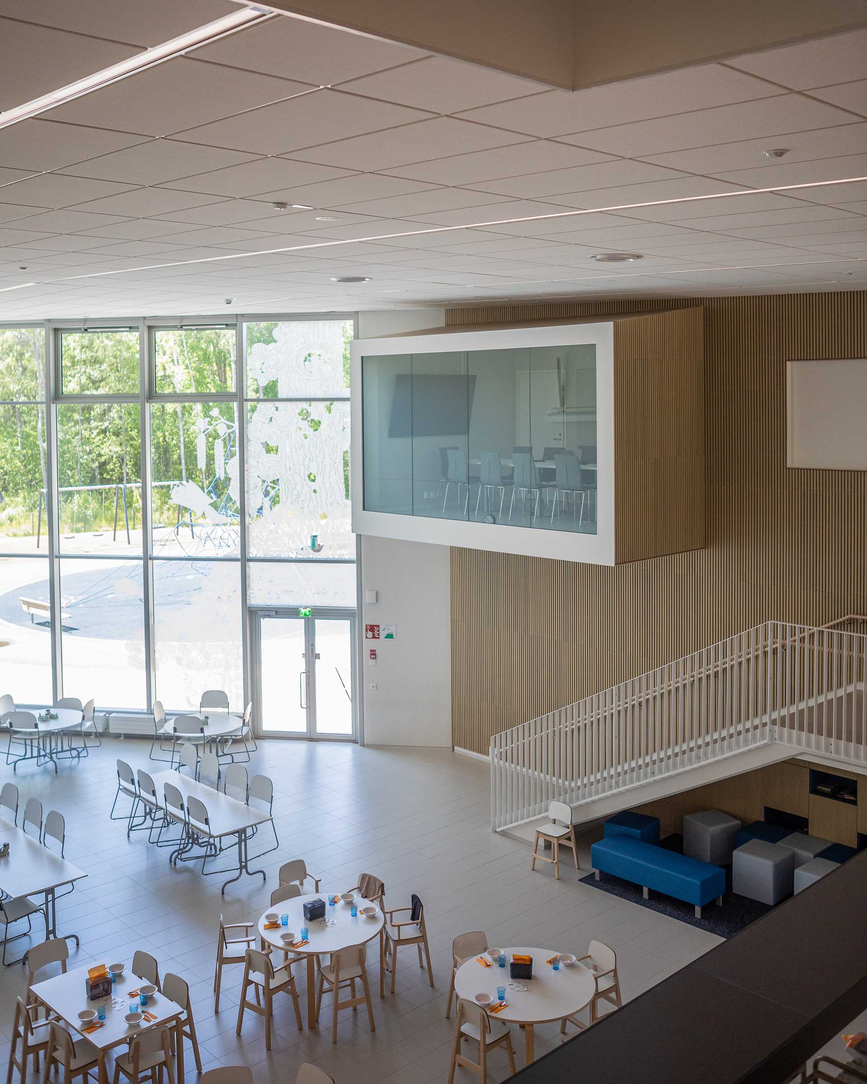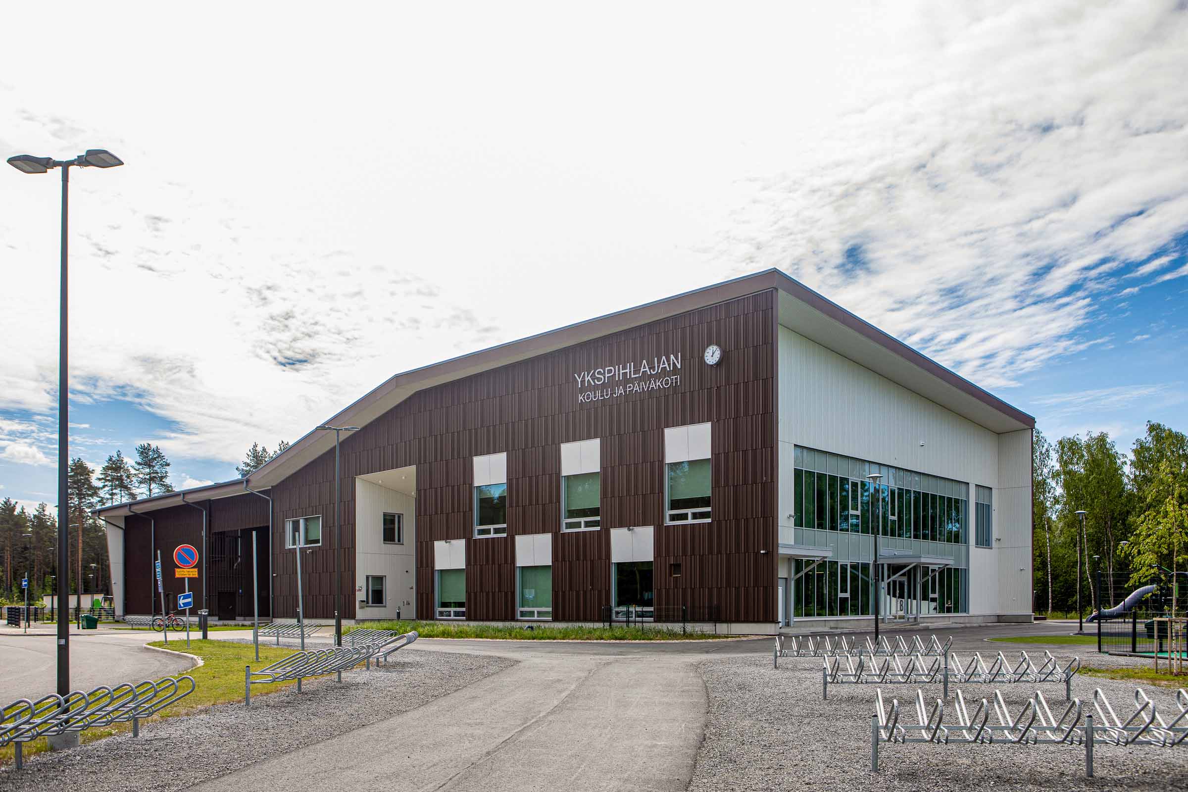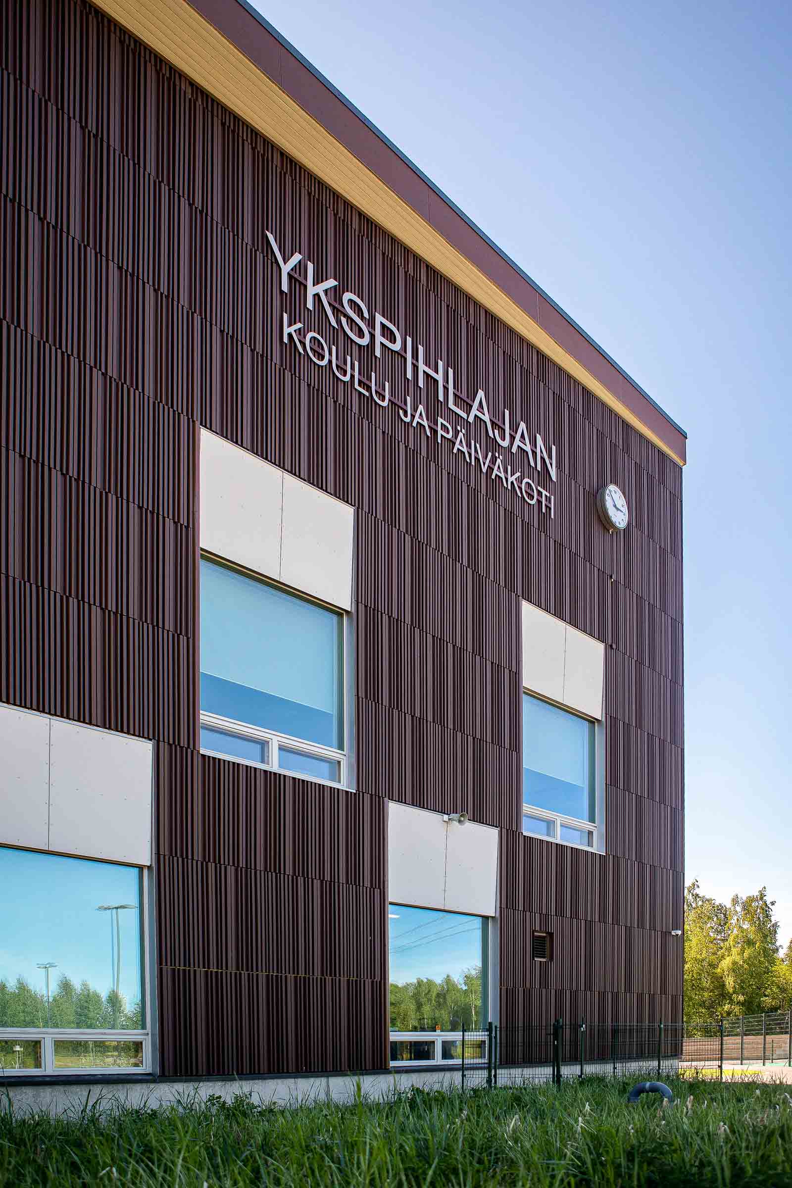Ykspihlaja School
The starting point for the design of the new school and day care building in Ykspihlaja was openness, adaptability and accessibility. The building’s shape was inspired by the sea and nature.
Year
Client
Scale
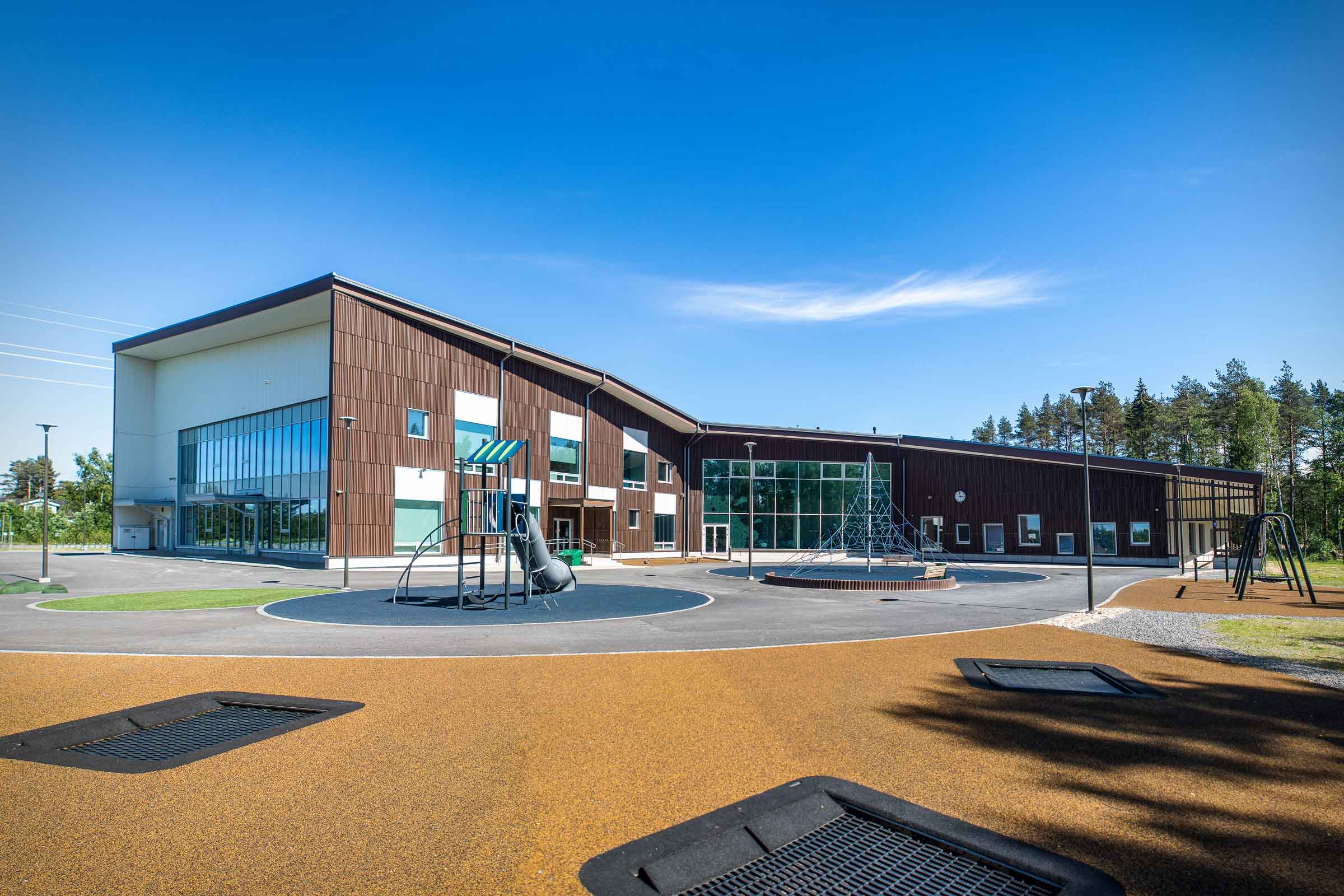
A building inspired by nature and the sea
The building grows out of the forest like skerry, its height increasing towards the shore. The day care centre is in a single-storey section of the building on the edge of a mixed forest. This smaller section of the building reflects its purpose for use by small children. The end of the building at the shore rises like a tall periscope looking out to sea. With the windy, maritime conditions in mind, the building mass envelops a courtyard and multifunctional dining area in the centre, so that it is formed around the central section, named Syli.
The facilities are built around a multifunctional hall, which also acts as a dining area, with direct connections to the learning areas, day care centre and sports facilities. The early childhood education and school facilities are designed to be flexible entities that can be adapted to create peaceful, private spaces of various sizes as needed. The spaces can also be combined to create larger, contiguous areas.
Team
Shall we get started?
Would you like to create a space that stands out? Are you seeking an environment that fascinates and delights?
We will help you turn your vision into reality.

