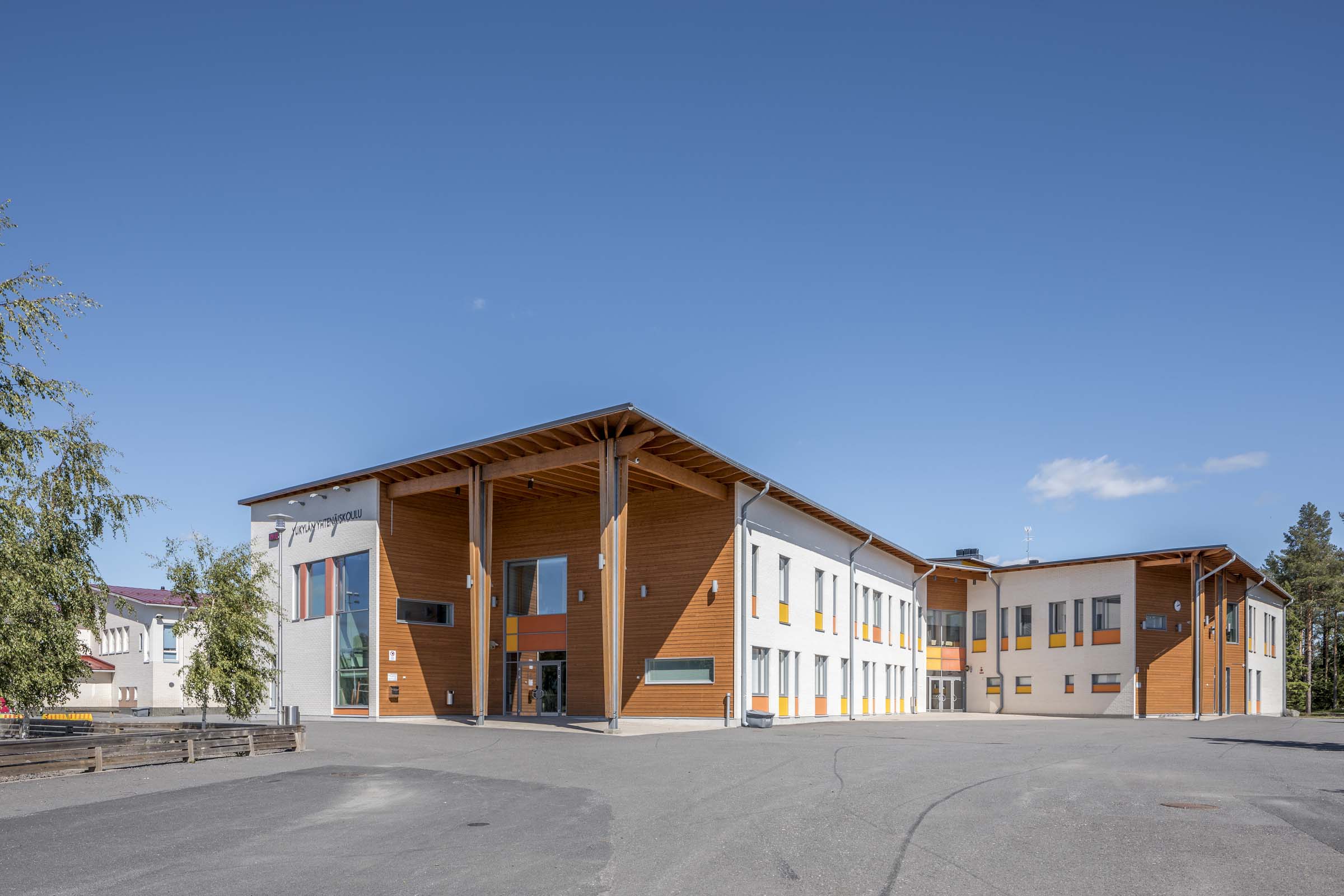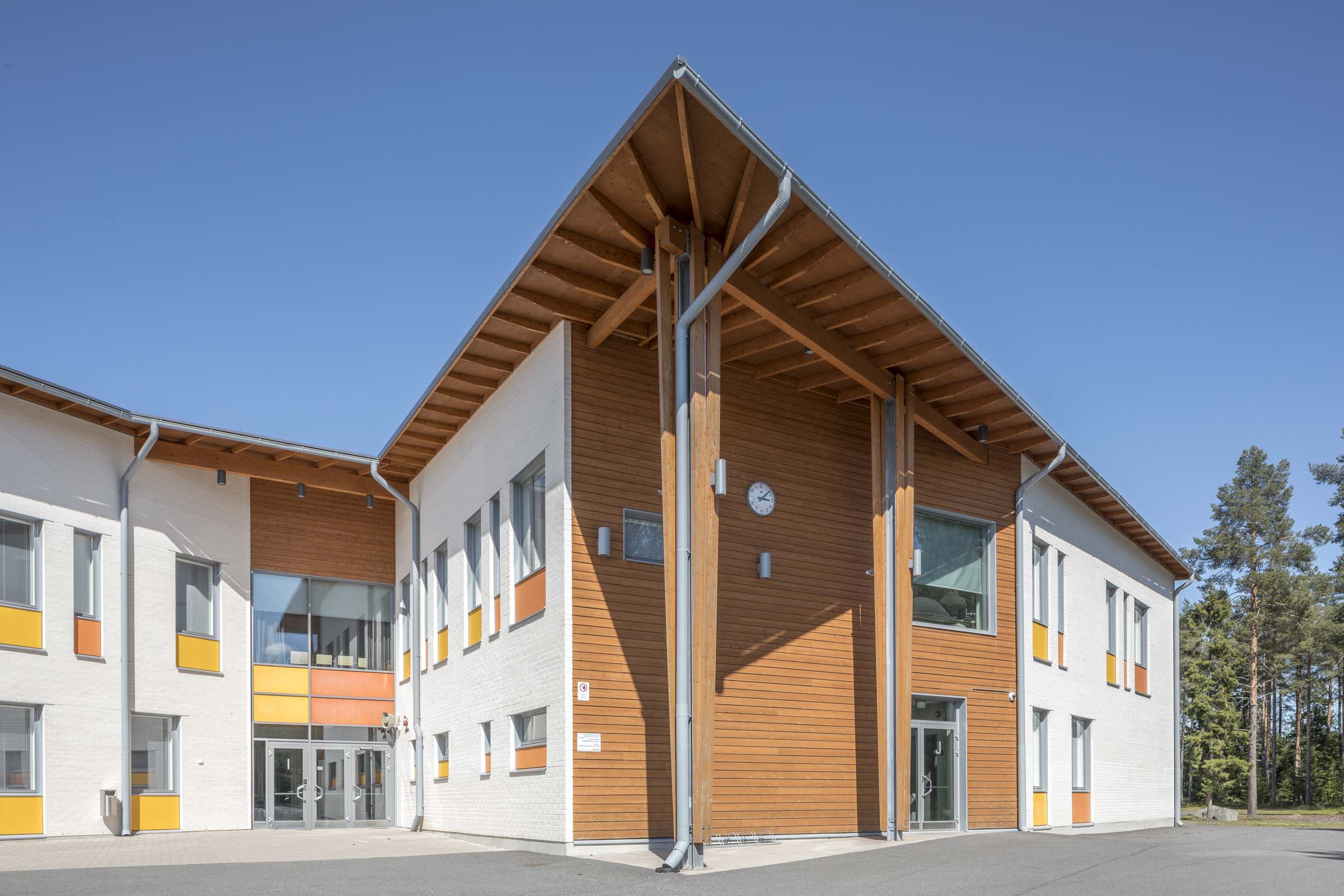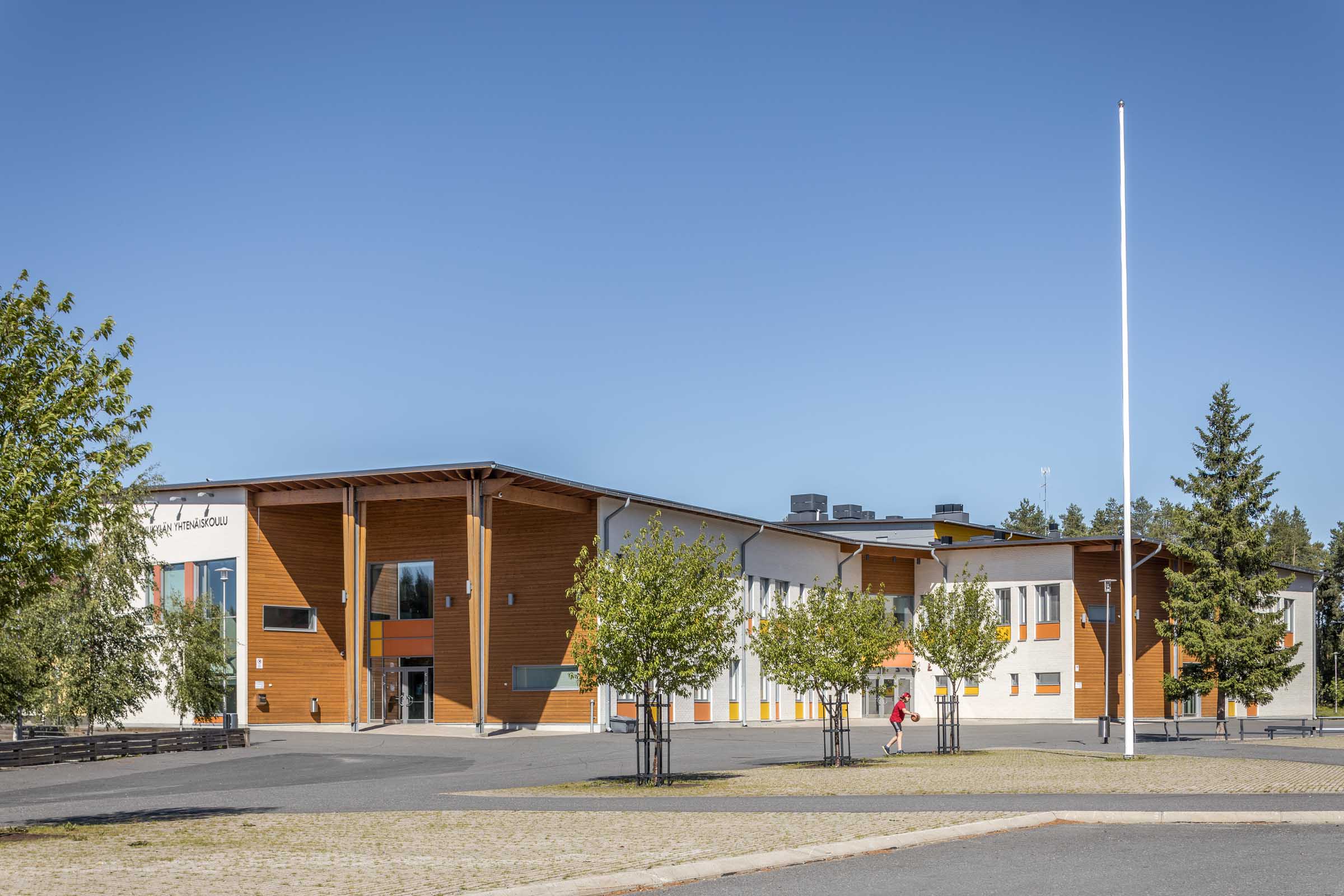Ylikylä School
Ylikylä comprehensive school is a school for about 1,000 pupils in Kempele. The new extension to the school connects to the old primary school via the cafeteria, which was raised in height to reach two storeys.
Year
Client
Scale

The extension is a continuation of the old school’s proportions and structure, although it sets itself apart from the old building. The tight shape of the building on the new side is released and rotated around the cafeteria, which also serves as a lobby, in a fan shape, creating three wings for pupils. Each wing has a lobby-like central area.
The façades of the old parts of the primary school are light and beige in colour. White burnt brick was chosen as the main façade material for the new building. Coloured façade panels and timber were also used, especially for cladding the recessed entrances. The extension and the old section therefore form a coherent entity.
Shall we get started?
Would you like to create a space that stands out? Are you seeking an environment that fascinates and delights?
We will help you turn your vision into reality.


