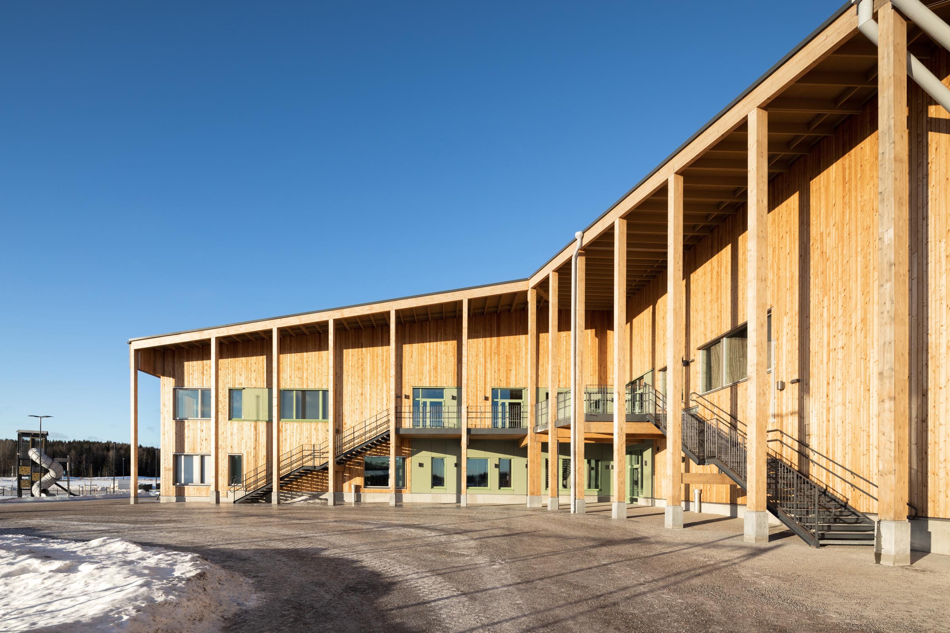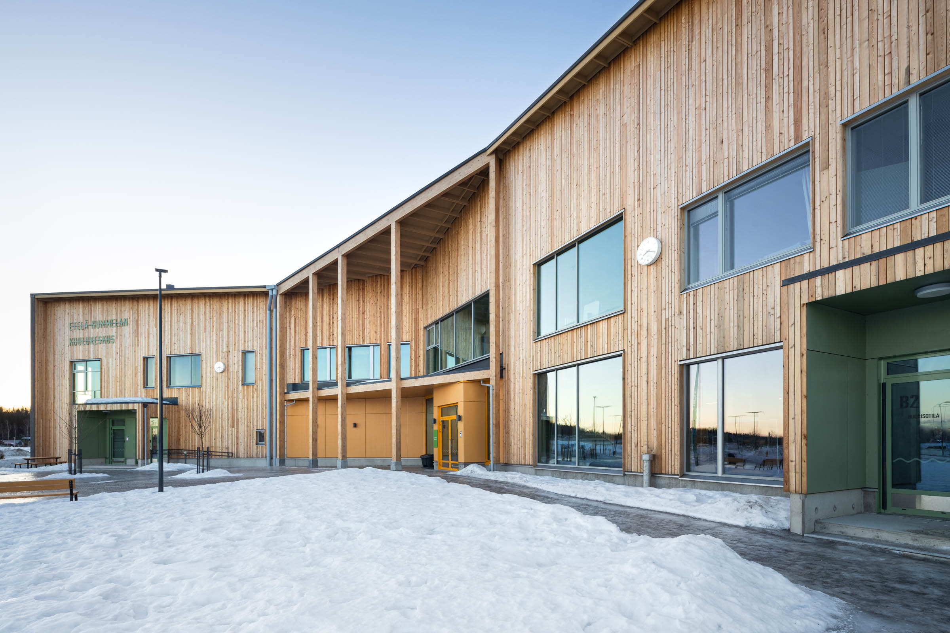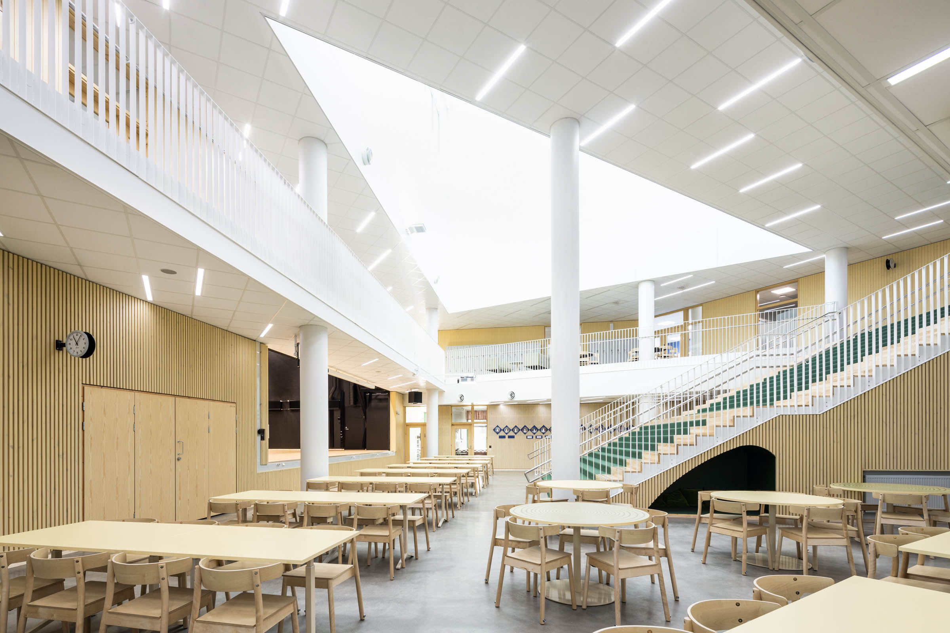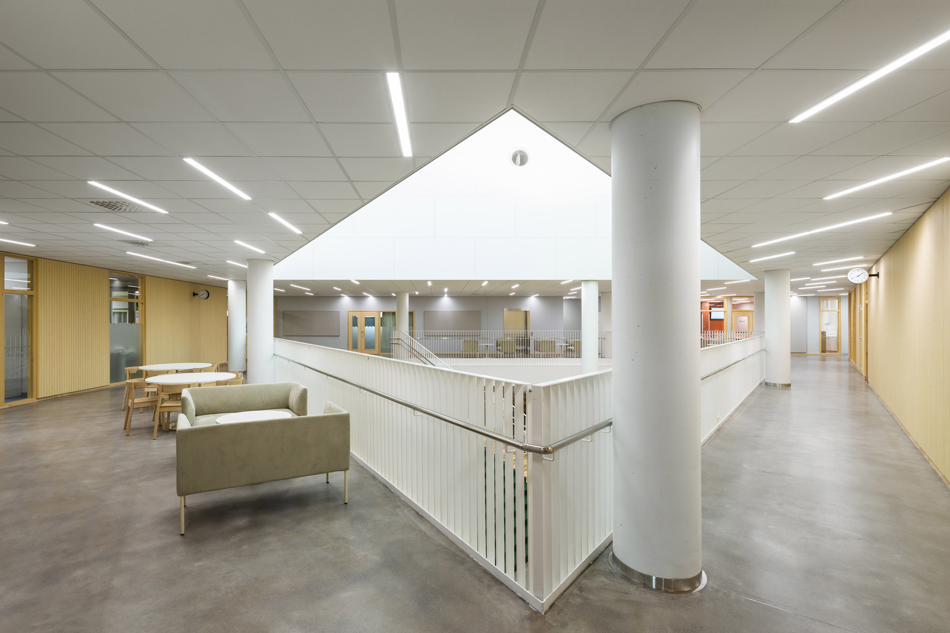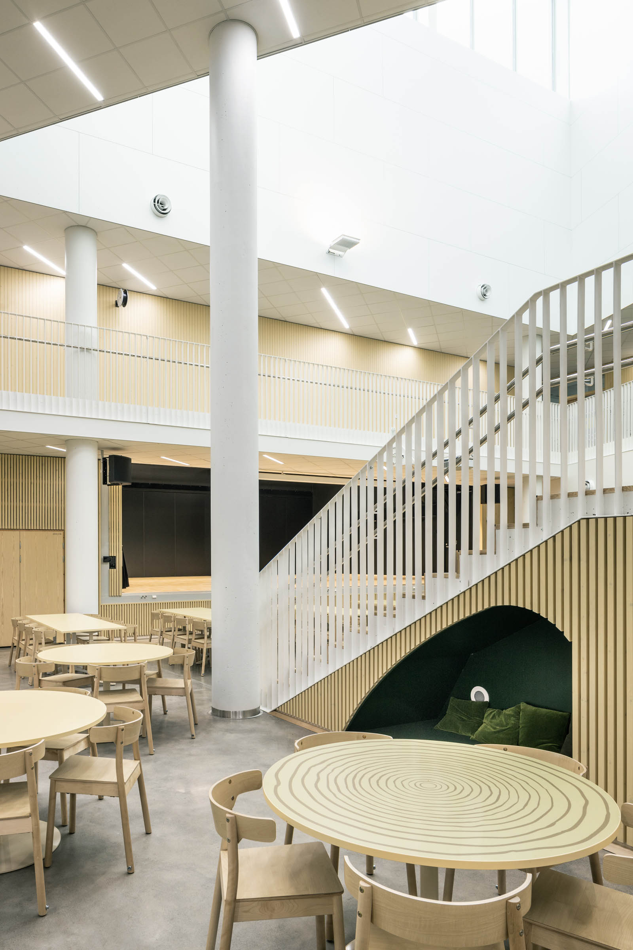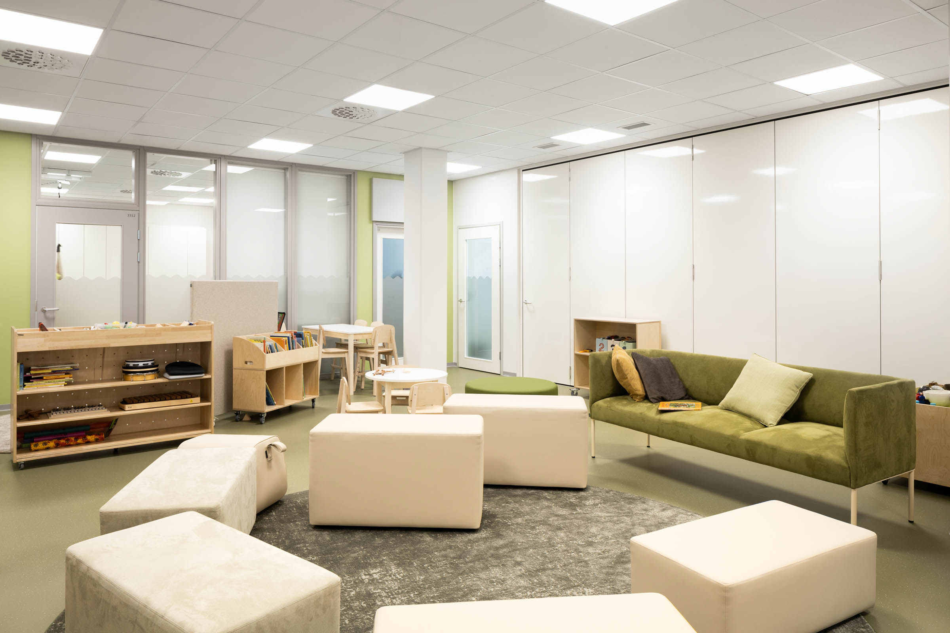Etelä-Nummela School and Kindergarten
The Etelä-Nummela school and daycare centre is the key public building in the Etelä-Nummela area. Premises for ten daycare groups and a primary school with each year group split into three classes were designed for the site. The building also includes premises for a Swedish-language early childhood education facility and a Swedish-language school.
Year
Client
Scale

A lively communal meeting place
The design of the multifunctional building began with the principle of creating interactive meeting places for children, school pupils, staff and residents in the area, as well as the people who use the building in the evenings and at the weekends. Functions were then designed around these spaces so that the most public spaces and the facilities used most frequently by the community are arranged around the lobby. The shape of the building, which extends outwards in branches, enables direct connections from the main lobby to different groups of spaces and learning areas, as well as areas with natural light.
The overall solution that was selected supports the diverse, flexible, and efficient use of the building and its facilities. The solution enables the new curriculum to be implemented in a flexible way that suits different needs and circumstances.
Team
Shall we get started?
Would you like to create a space that stands out? Are you seeking an environment that fascinates and delights?
We will help you turn your vision into reality.

