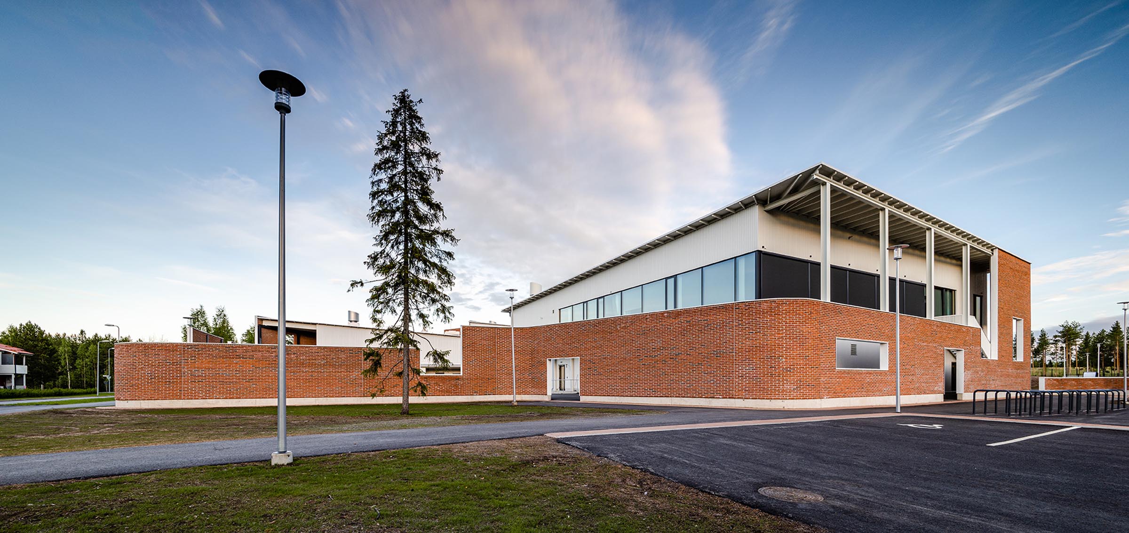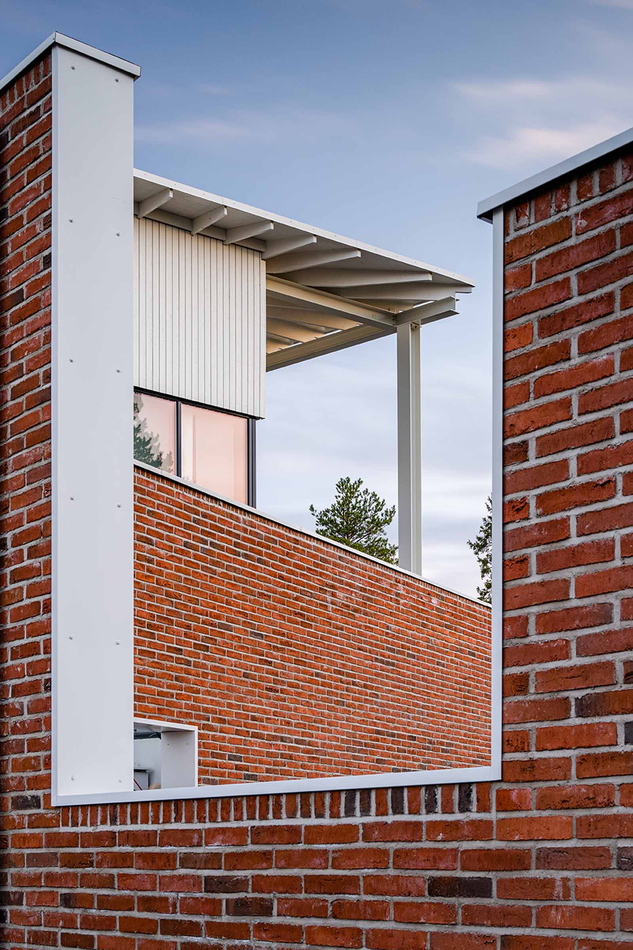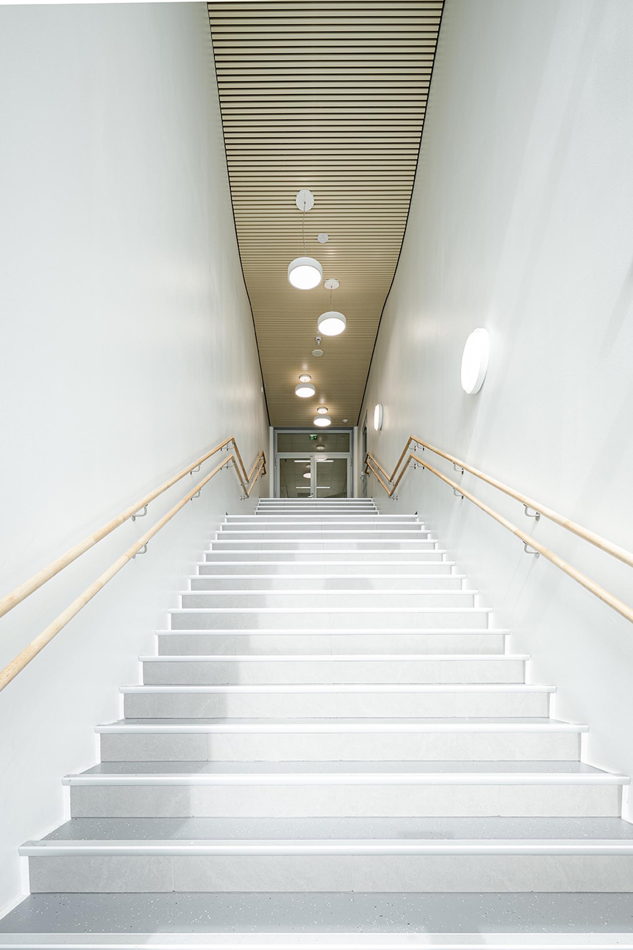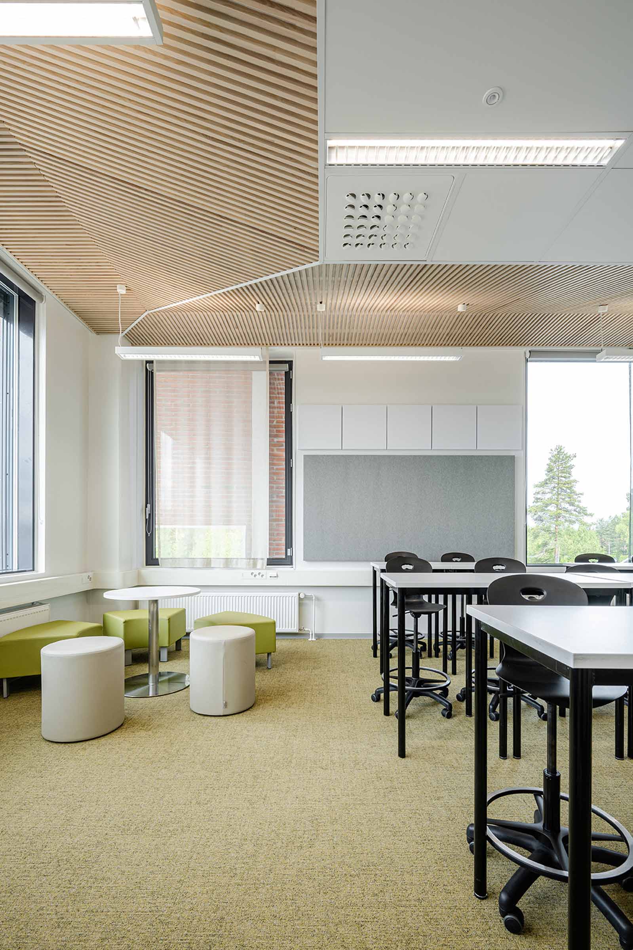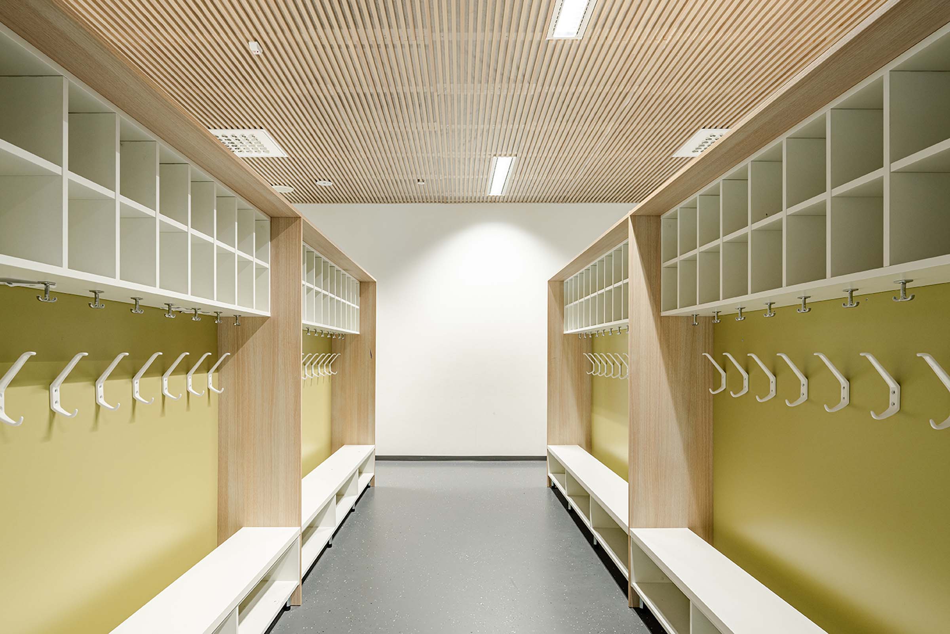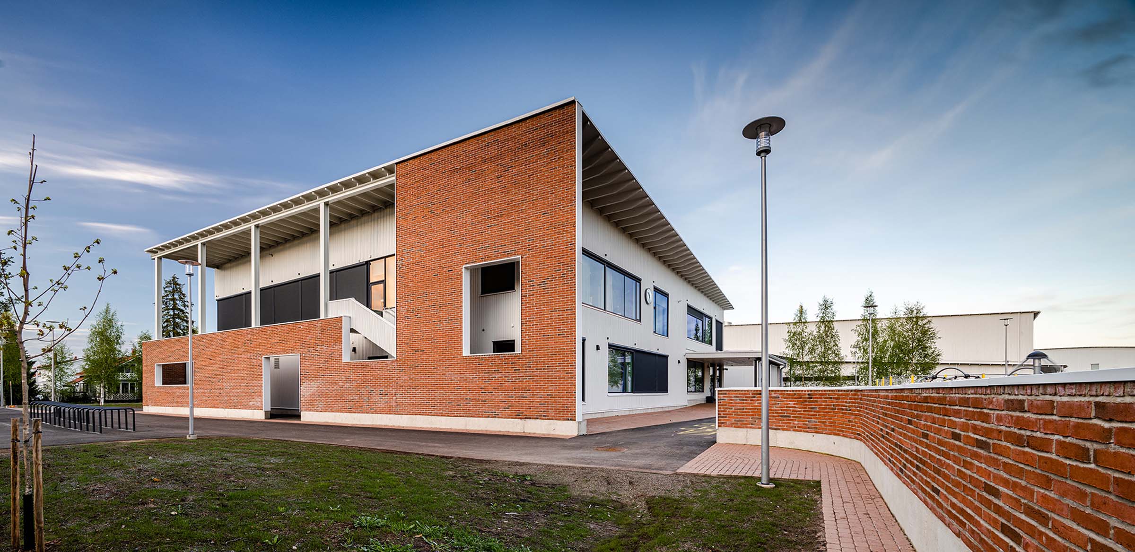Extension and renovation of Niemenranta School
A primary school was extended into the Niemenrantatalo building located in Oulunsalo, and the extension contains basic and special education facilities, as well as small group spaces for approximately 200 pupils.
Year
Client
Scale
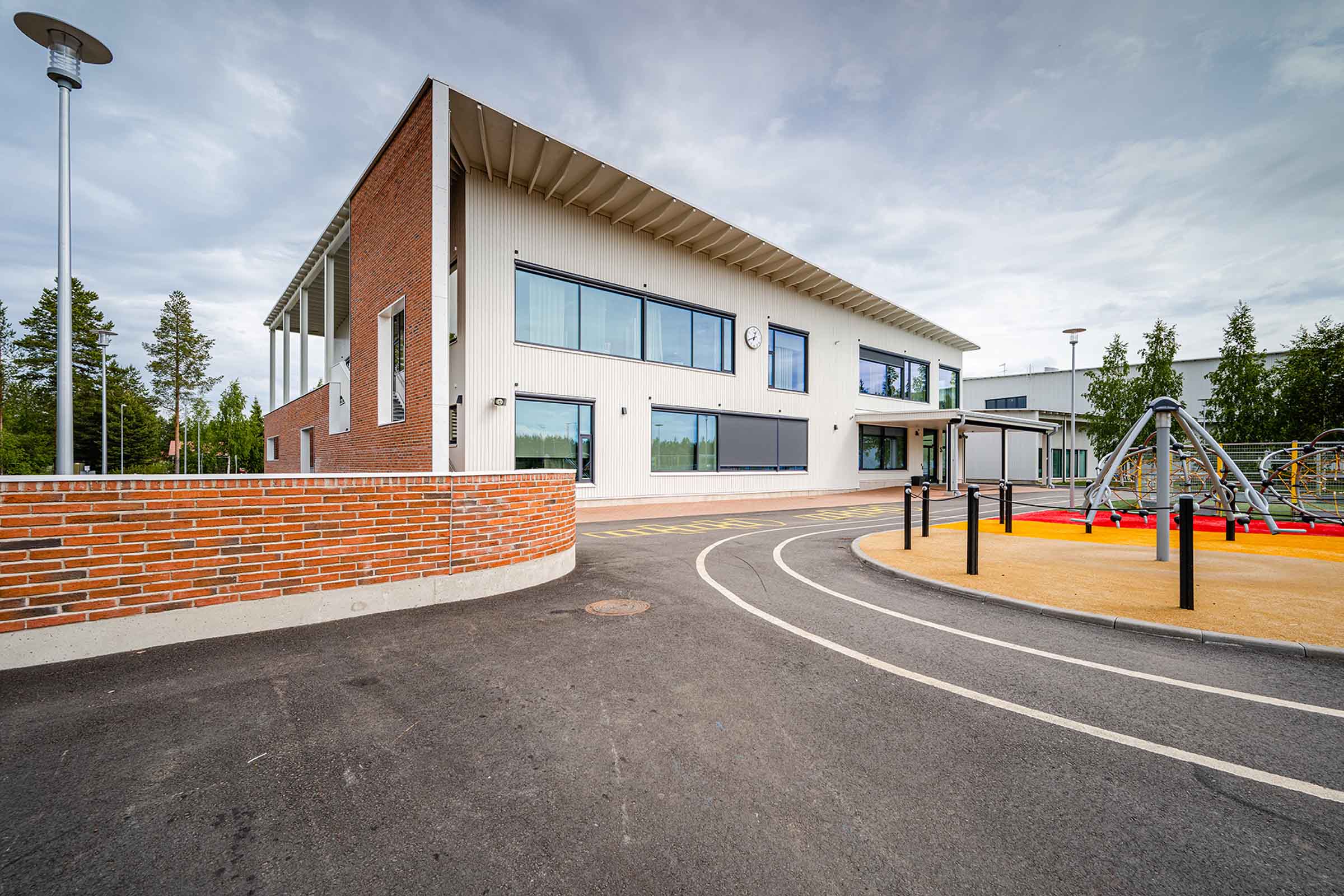
A harmonious combination of brick and wood
The extension also contains facilities for art and craft subjects, which serve the entire school, as well as staff rooms. An existing section of the building also underwent alteration work in connection with the project.
The extension is a harmonious continuation of the existing building, both in terms of the distribution of masses and the façade materials. The tall windows allow plenty of natural light into the interiors, in which the wooden slat ceiling creates a pleasant warm atmosphere inside and looks impressive from the outside. The extension is connected to the existing building by a spacious, lobby-like connecting pipe. The school area’s grounds were also expanded, and a new sports field was added, among other things.
The first section of Niemenranta school was built in 2010, and the site has received international acclaim as a school building, so special care was required when extension and renovation measures were carried out.
Team
Shall we get started?
Would you like to create a space that stands out? Are you seeking an environment that fascinates and delights?
We will help you turn your vision into reality.

