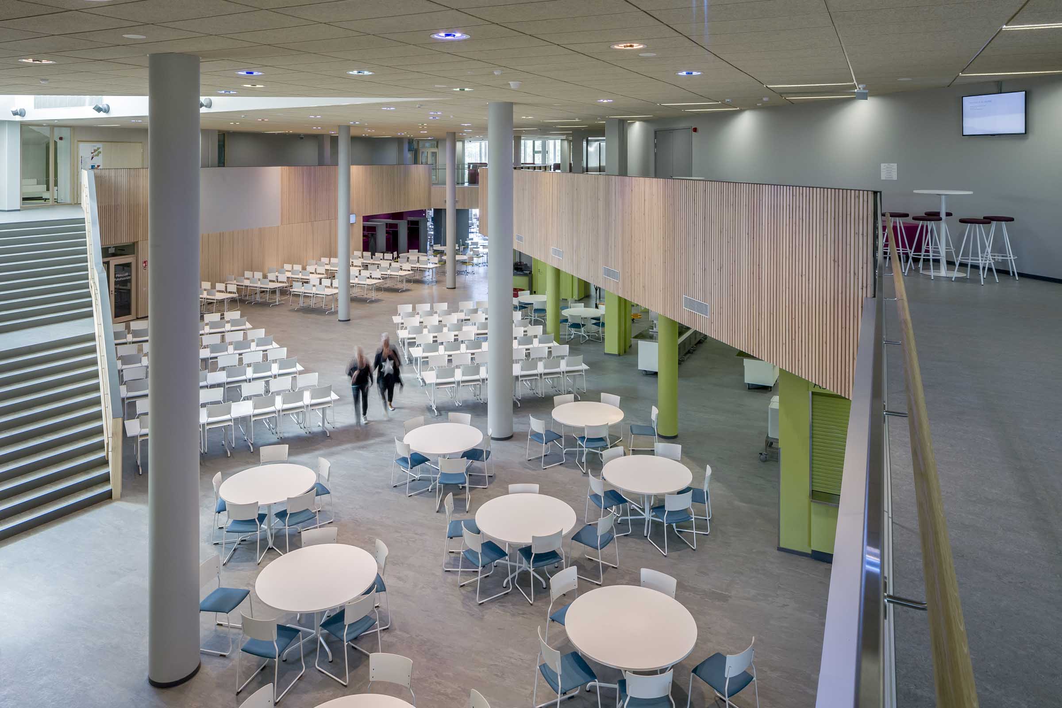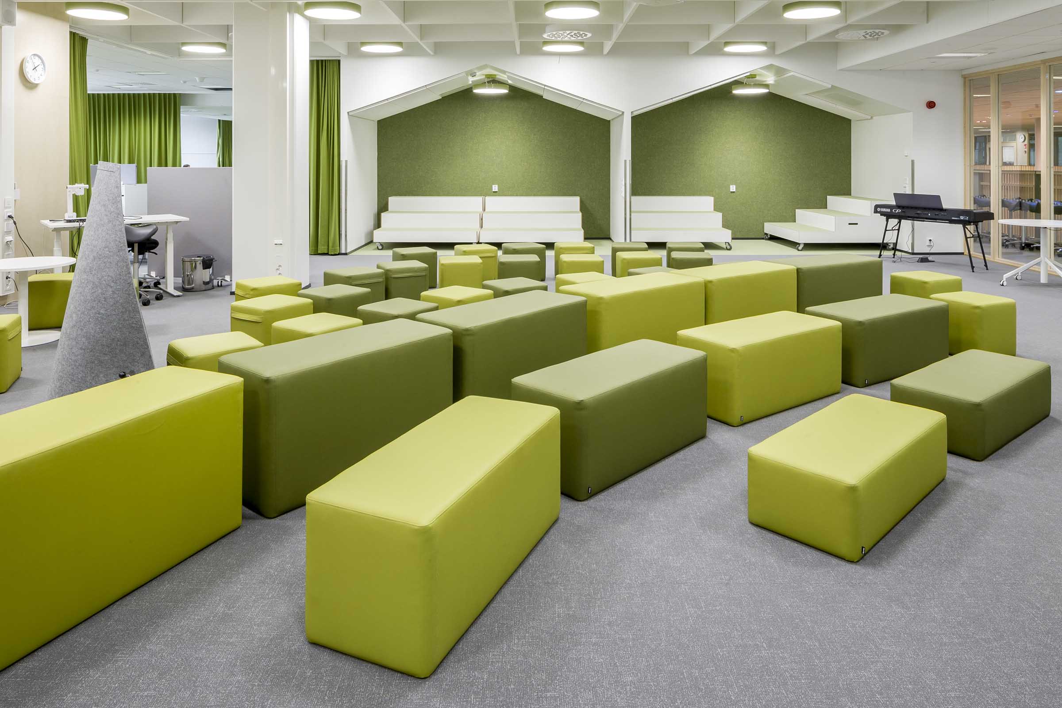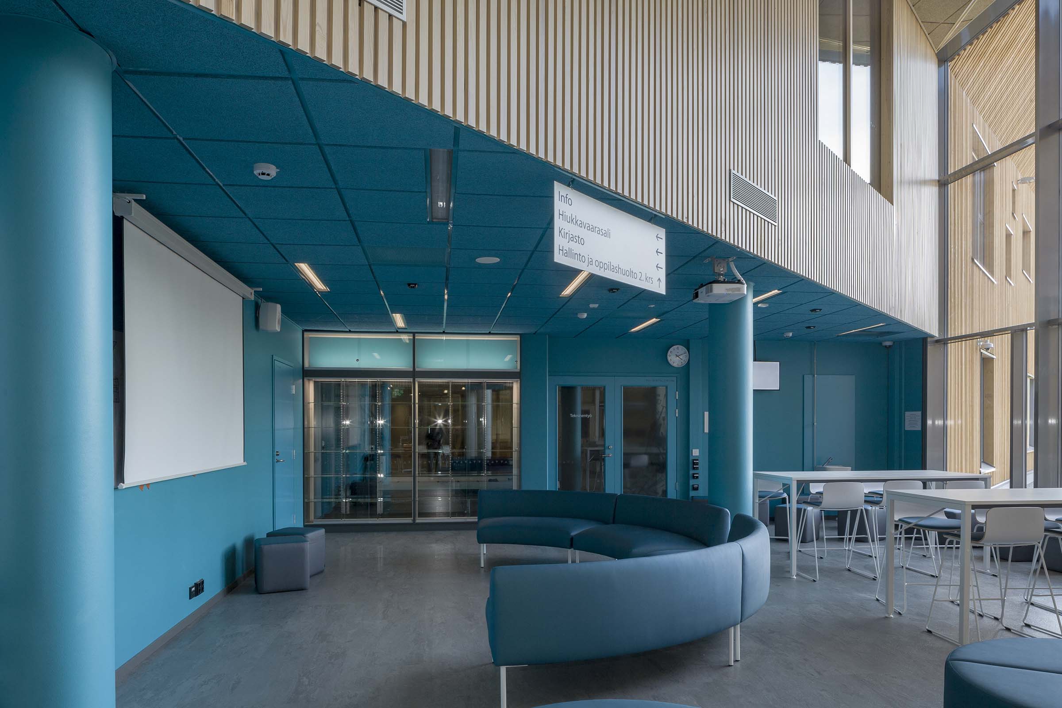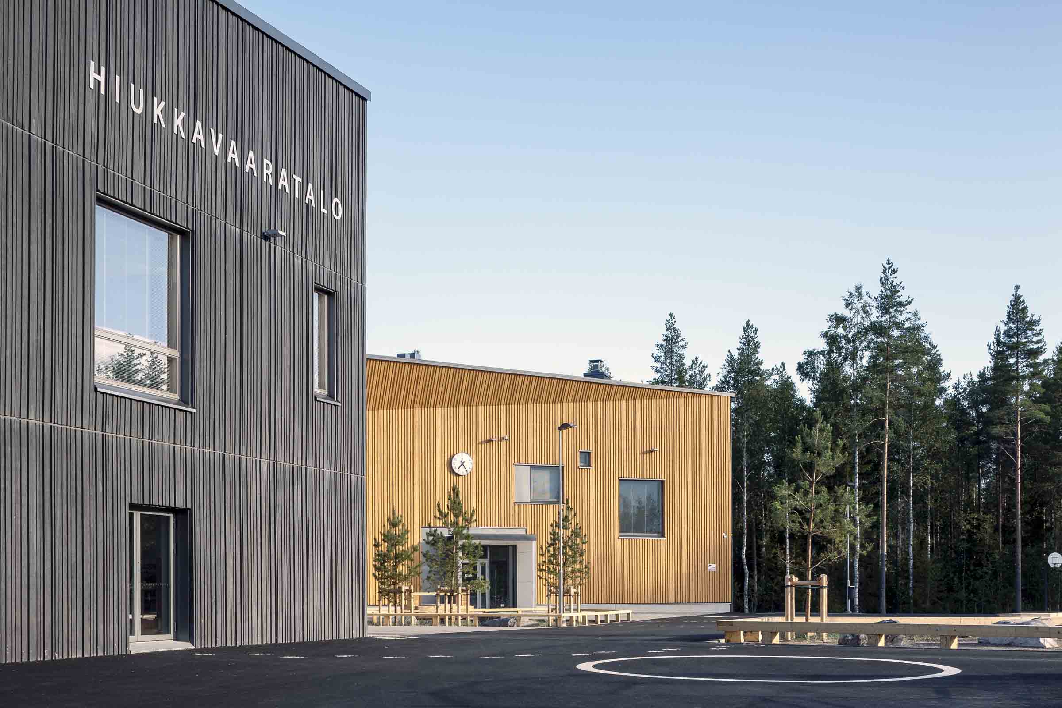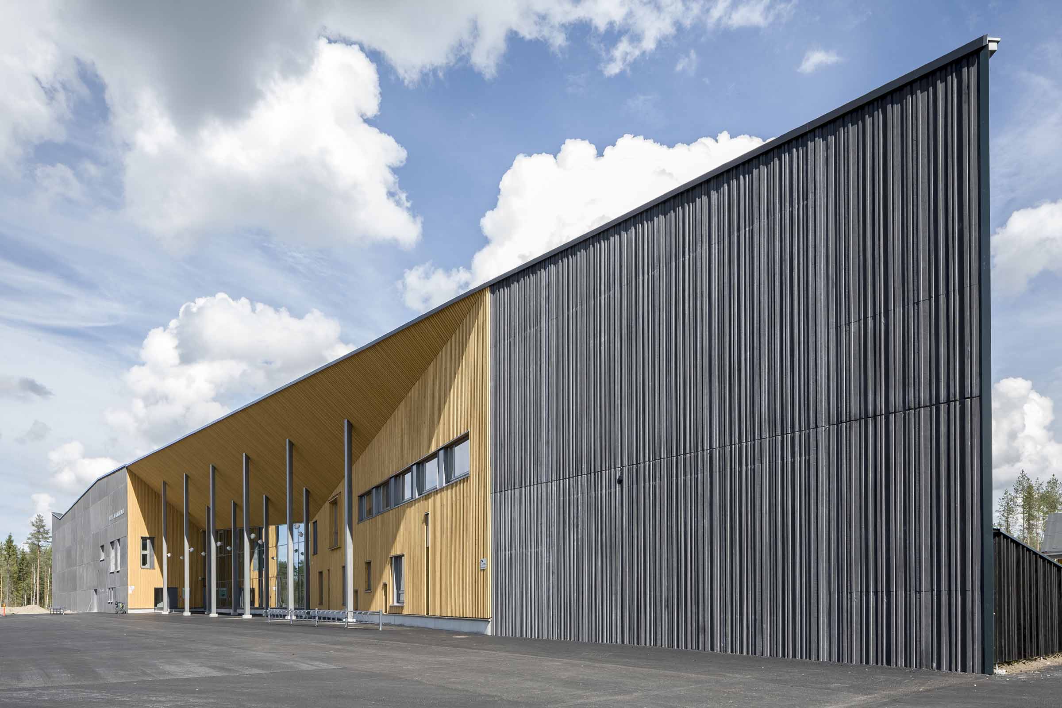Hiukkavaaratalo, Municipal Community Centre
The Hiukkavaara multifunctional building is a comprehensive school and day care centre for 700 children, as well as a key public building for the Hiukkavaara area. Therefore, the multifunctional building is also a meeting place and service building for residents, and a winding semi-public path runs through the building, connecting Hiukkavaara marketplace with the forests. The building itself has two storeys and is built from black concrete cast in timber moulds made from vertical panels.
Year
Client
Scale
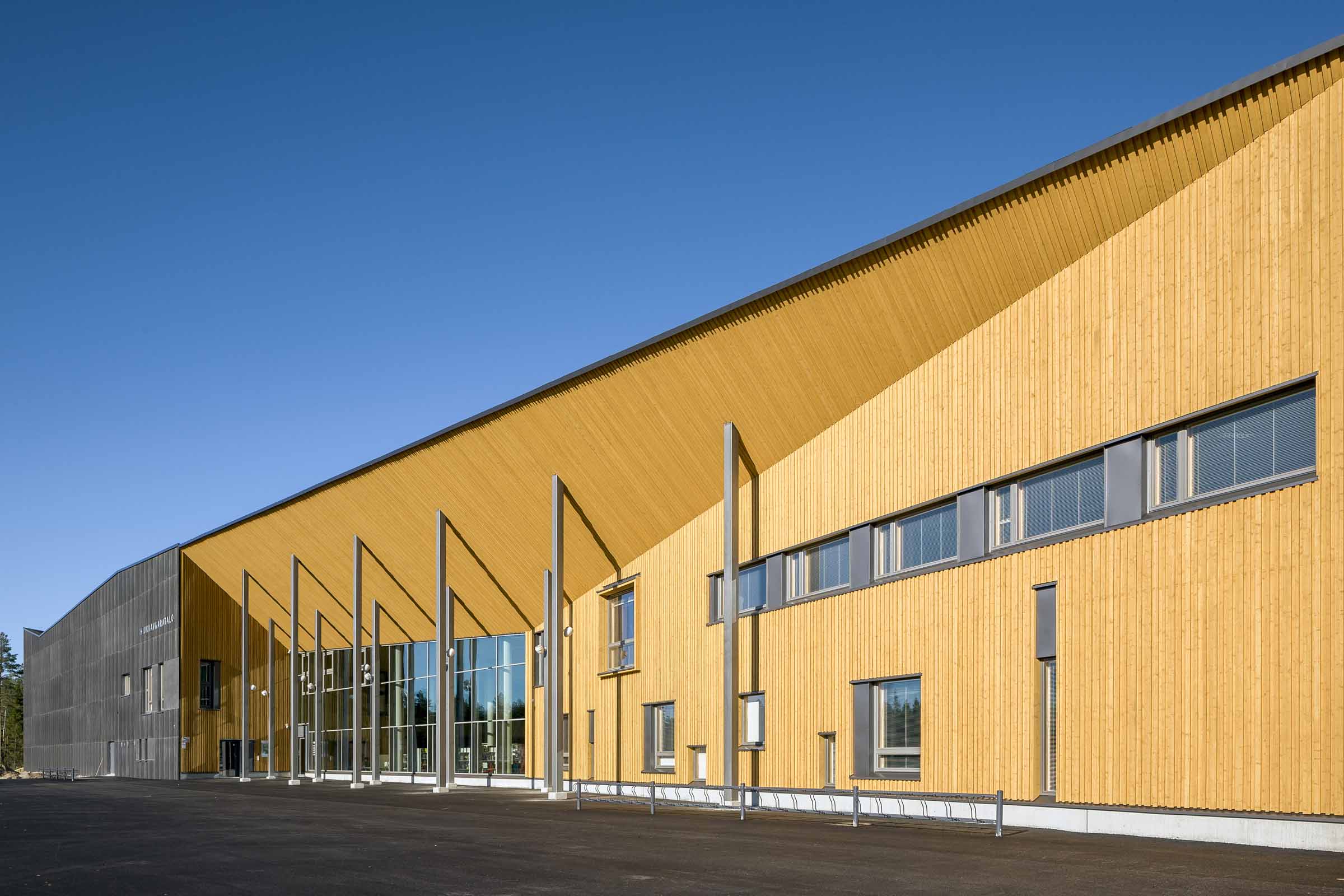
An innovative and efficient multipurpose building
The Hiukkavaara multifunctional centre is among the first schools to be built in accordance with the new curriculum that took effect in autumn 2016. The building was designed in conjunction with a pedagogical working group to contain flexible and adaptable spaces suited to various teaching settings, such as phenomenon-based learning and research. The building has a clear hierarchy of spaces: the public lobby is connected to semi-public teaching areas, with more private teaching facilities – the pupils’ home areas – branching off them.
We were awarded the project after winning an architectural competition. The competition was held as part of a negotiation procedure arranged by the City of Oulu’s Facility Services department. Lemminkäinen Talo Oy was allied with the office.
Team
Shall we get started?
Would you like to create a space that stands out? Are you seeking an environment that fascinates and delights?
We will help you turn your vision into reality.

