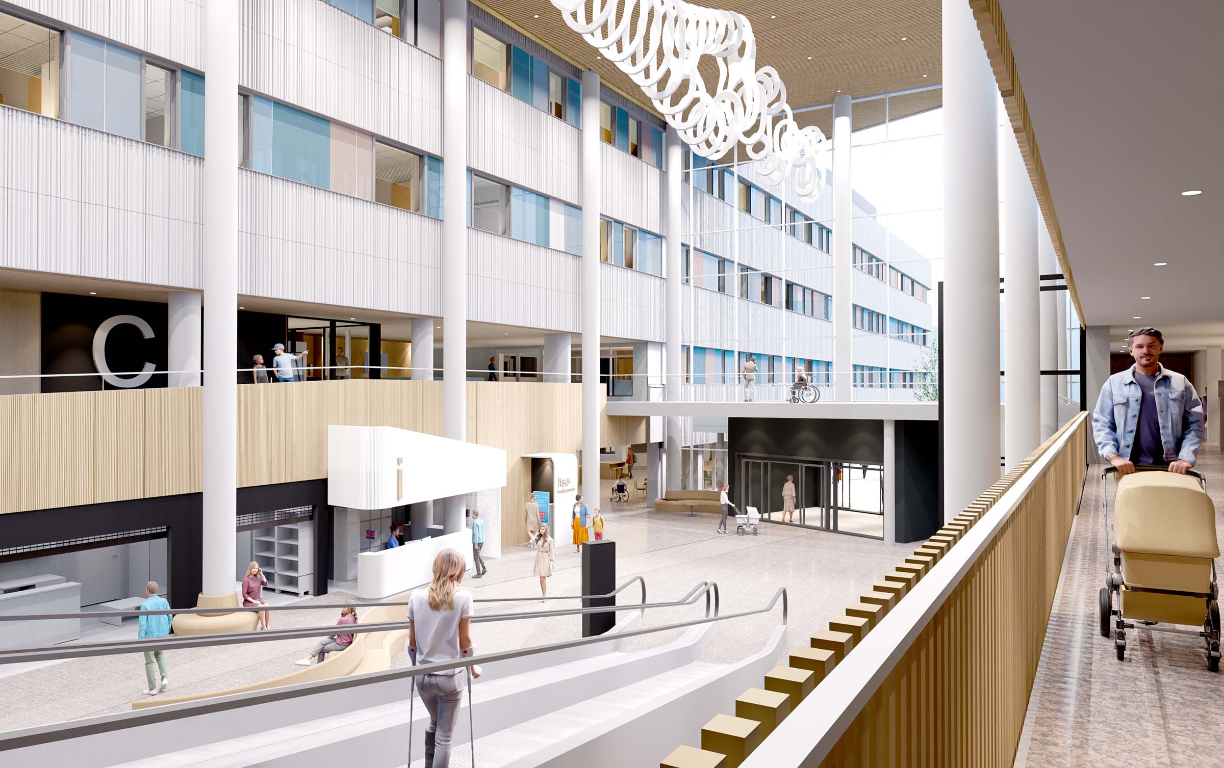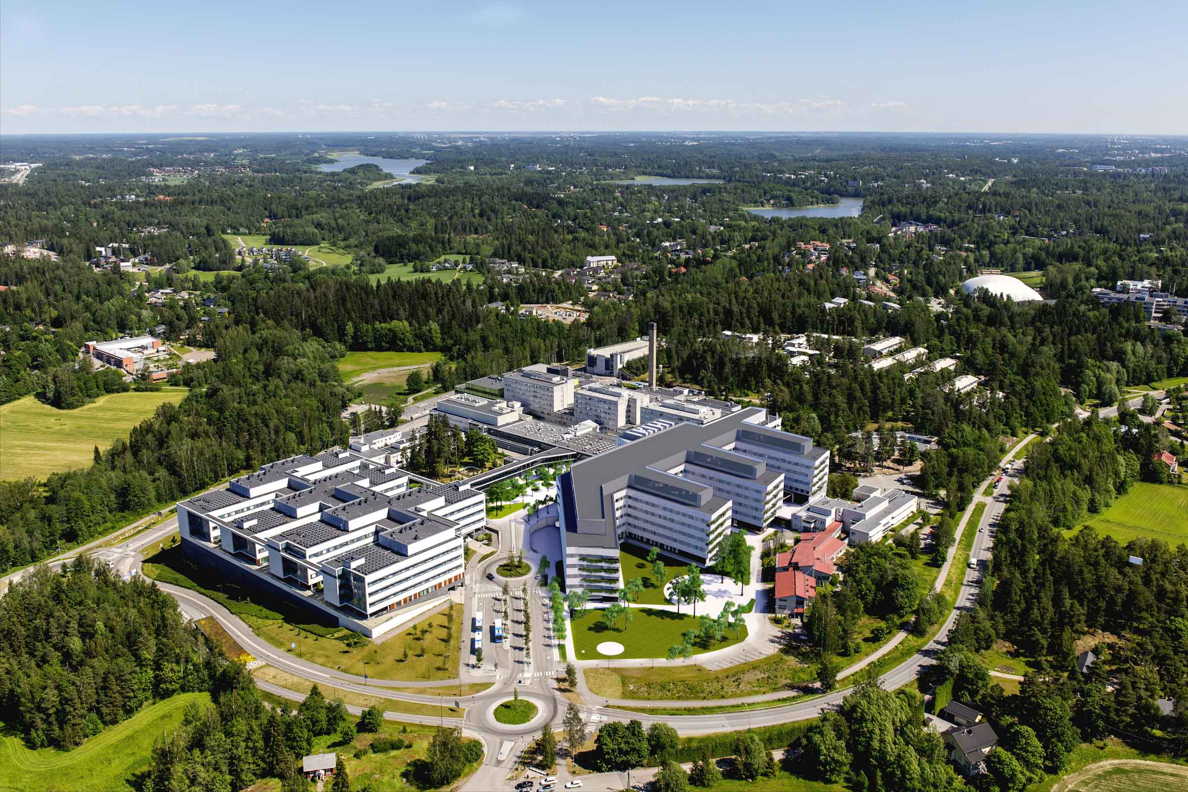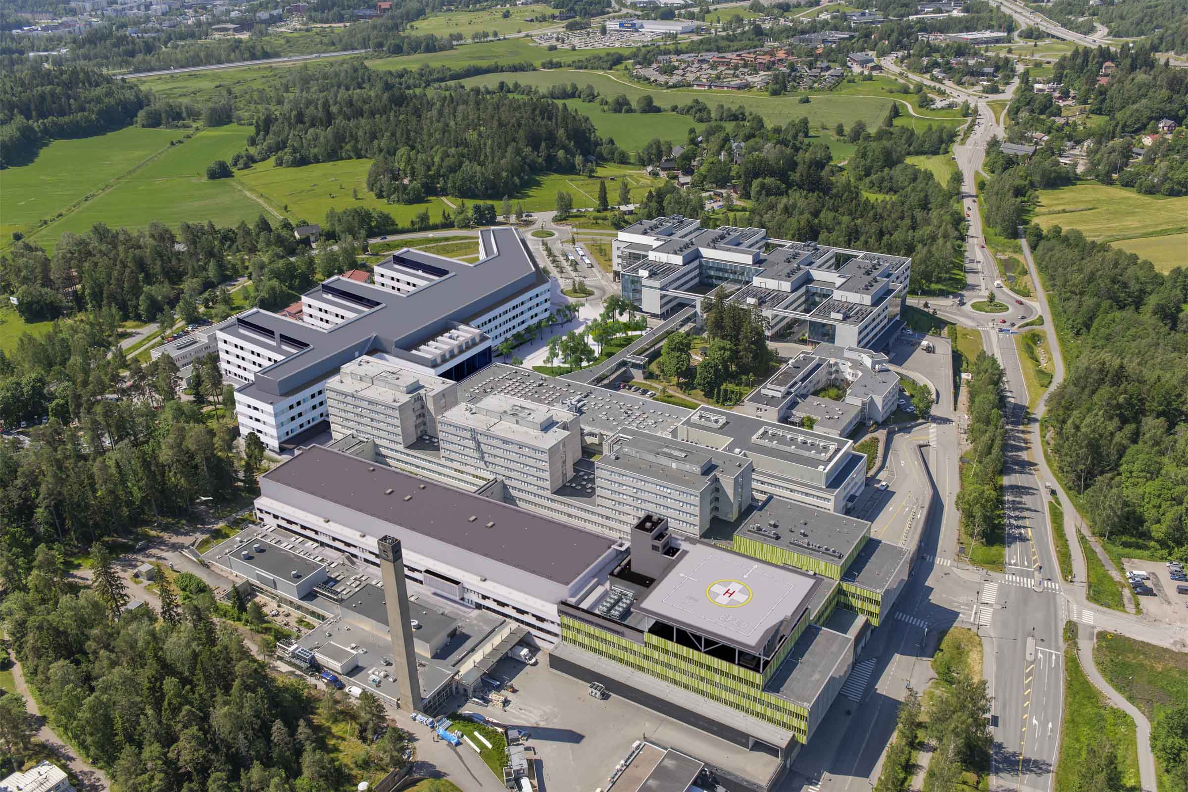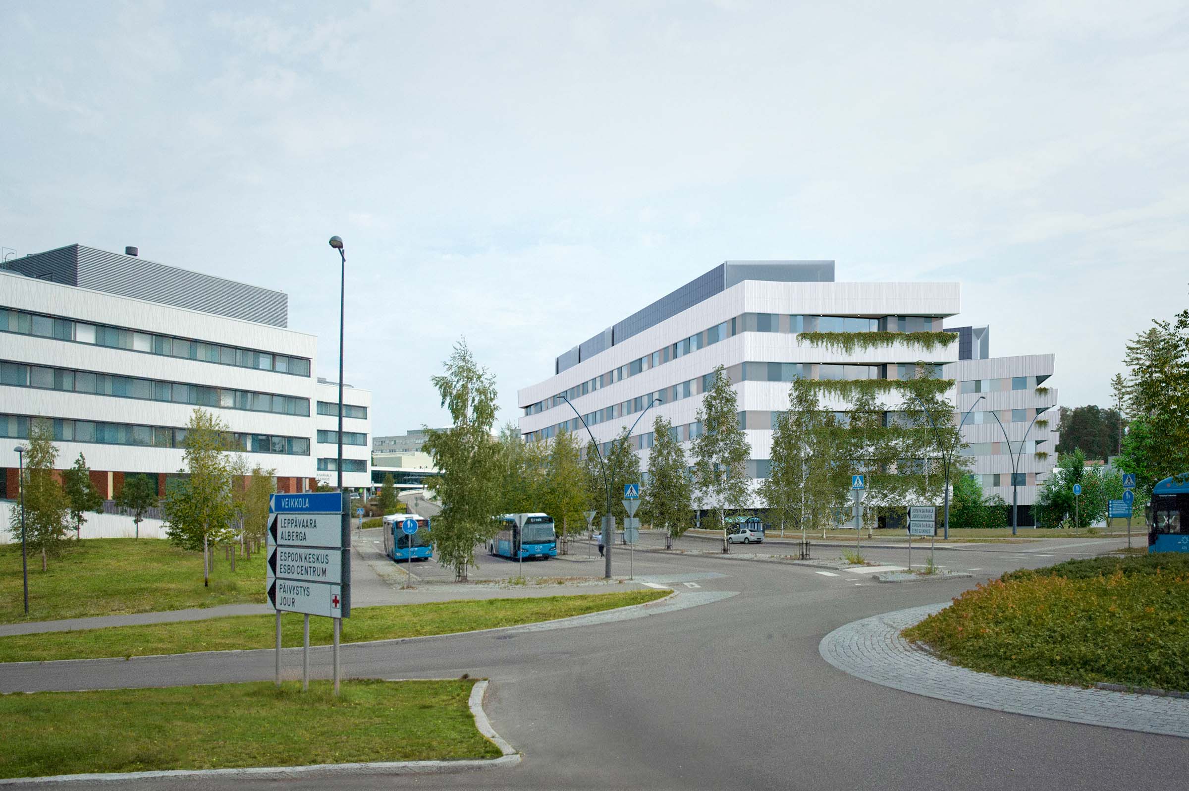The new ward building at Jorvi Hospital, Helsinki University Hospital
The new ward building at Jorvi Hospital supplements the hospital campus and replaces the main entrance to Jorvi Hospital. The aim is to build coherent spaces that support the needs of specialist medical care.
Year
Client
Scale
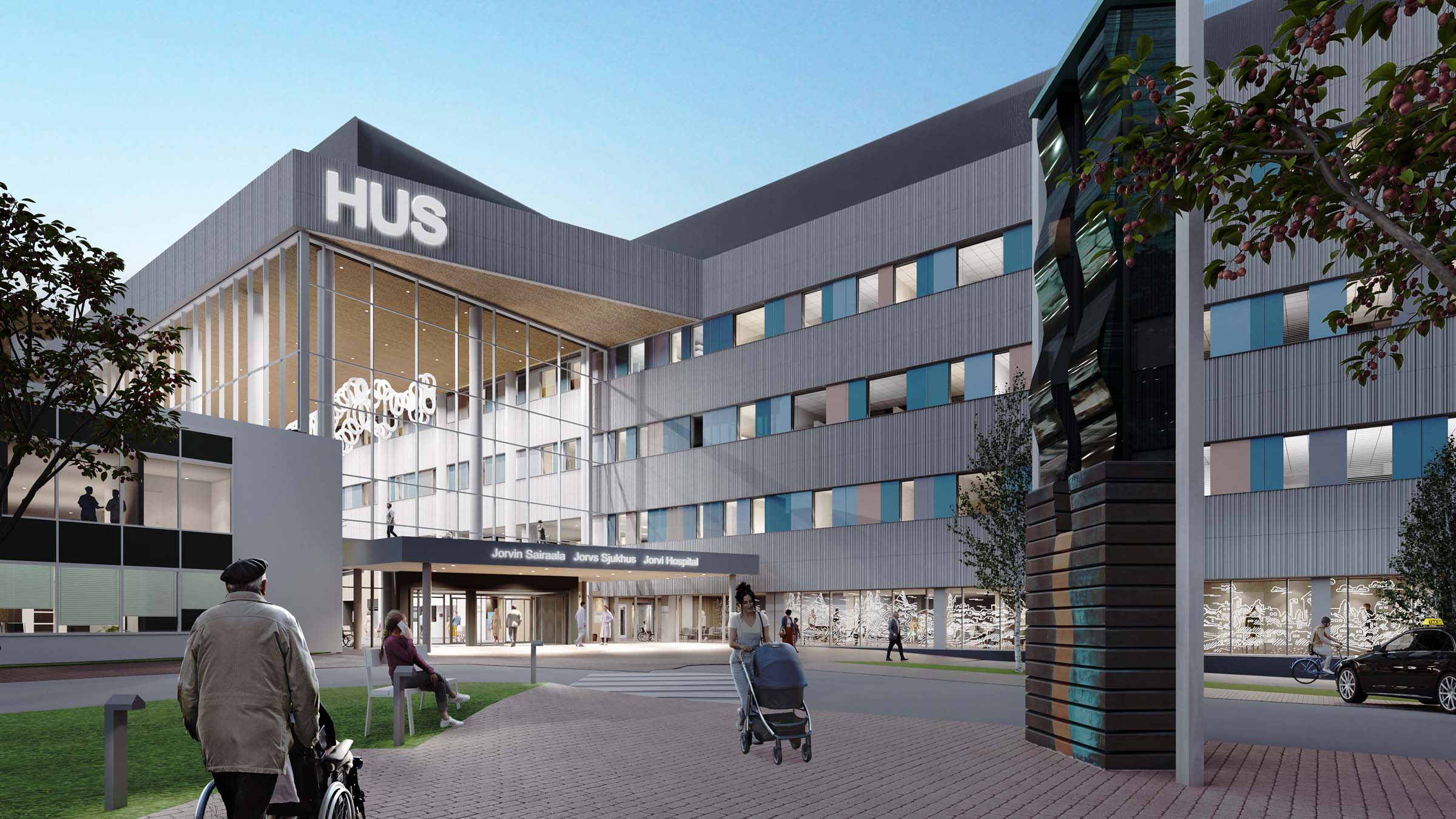
Design that supports activities and recovery
The new building is located in the Jorvi Hospital area in Espoo in the Hospital district of Helsinki and Uusimaa (HUS). Somatic inpatient activities, delivery wards, paediatric inpatient and outpatient activities, maternity inpatient ward and imaging facilities will be transferred to the new building. The functional premises of the new Jorvi ward building are distributed across five floors, and the building also has a recessed ventilation machine room. The new ward building is connected to the main Jorvi Hospital building, and the new main entrance to Jorvi Hospital will be transferred to the new ward building.
The building forms a functional and visual entity alongside the other buildings in the block. The ward building’s façades have light ceramic tiles arranged in a ribbon pattern in harmony with the other buildings on the hospital campus. The overhangs at the ends of the building give the building a distinctive appearance, with planted vegetation providing greenness to the environment and inside the building via the windows.
The ward building is a modern hospital with single-patient rooms to promote convalescence, a good amount of natural light in the interiors, and pleasant lobby and lounge areas. The premises are multifunctional and adaptable. As a working environment, the building enables efficiency and the benefits of the proximity of different functions, which improves safety and facilitates collaboration.
Team
Collaboration
Shall we get started?
Would you like to create a space that stands out? Are you seeking an environment that fascinates and delights?
We will help you turn your vision into reality.

