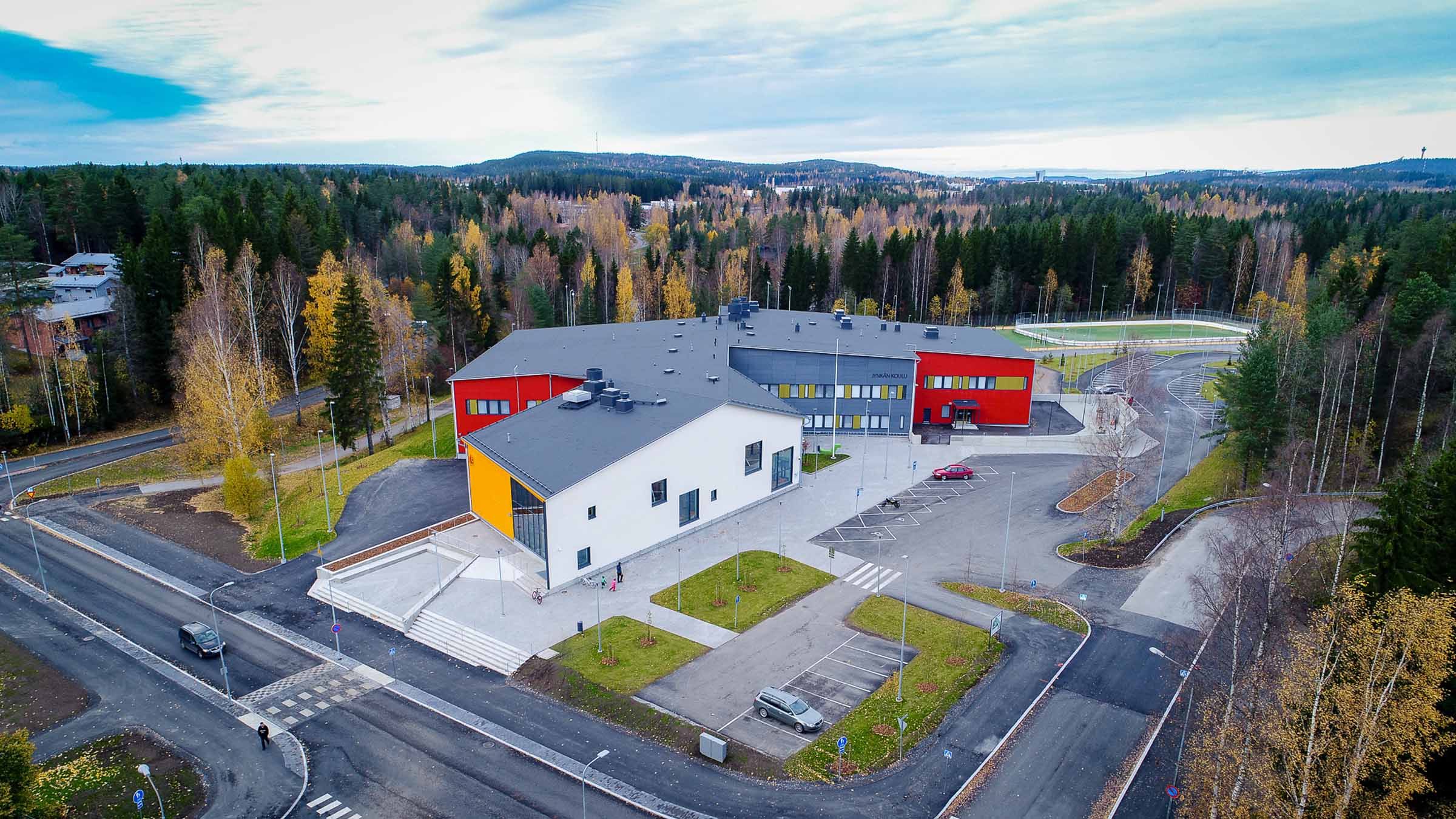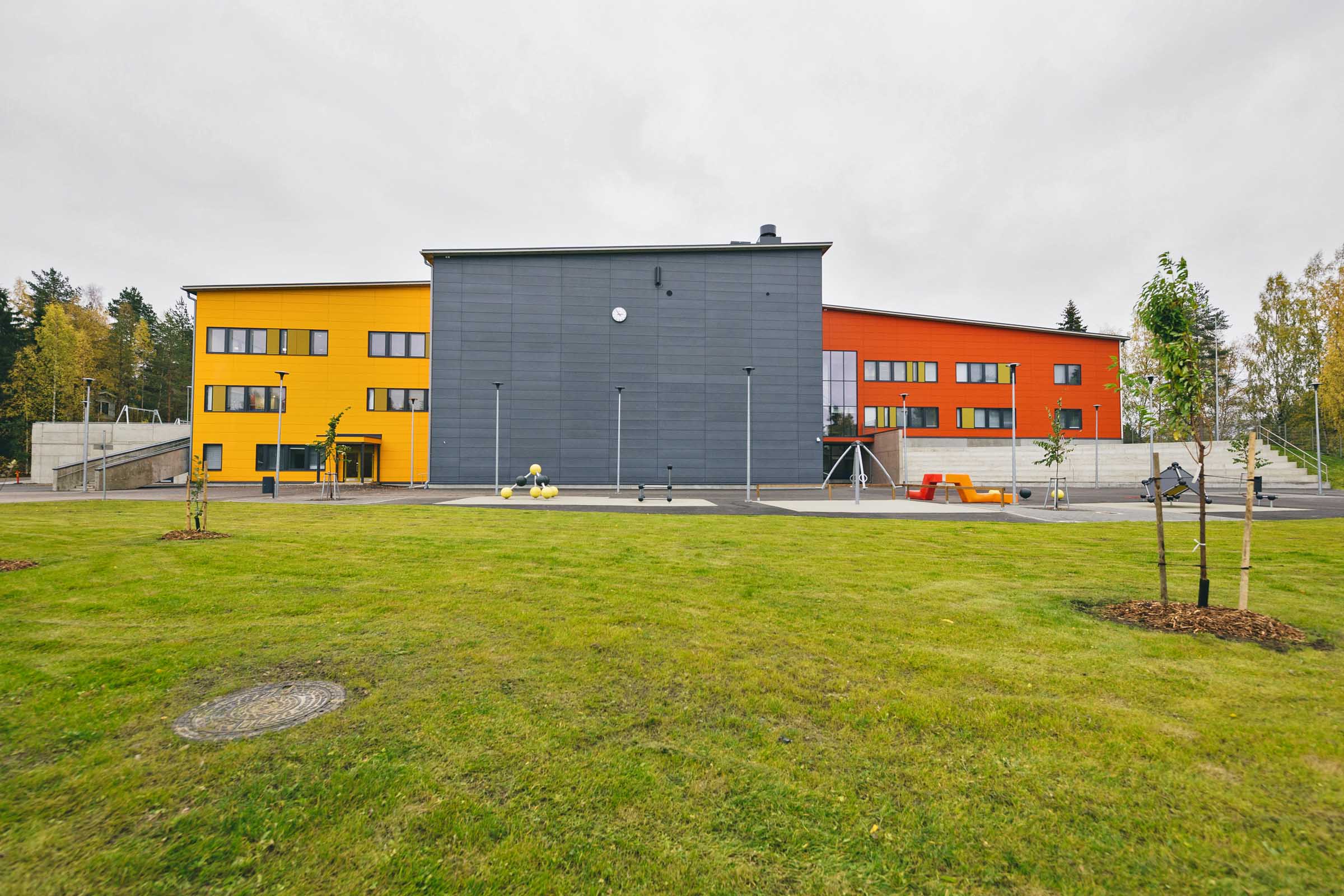Jynkkä School in Kuopio
The new Jynkkä school is an integral part of the Jynkkä cityscape. The property is a modern place of learning as well as a multifunctional building serving residents in the district.
Year
Client
Scale

A modern multipurpose building on a hilltop
The school consists of spaces for 20 classes and three preschool groups. The library is a crucial part of the entity – it serves as both a learning environment for the school and a local library for the district.
The distribution of the buildings masses adapts to the natural form of the rocky hill. One of the building’s wings is embedded into a slope, leaving a three-story façade on the yard side of the building. The other wings have two storeys, except for the library section, where the building terminates in a single storey. The building mass, which consists of several sections, winds around a small, sheltered entrance yard.
The main entrance leads visitors into a high lobby space, and most of the learning environments on the two floors open onto the lobby. The lobby, music classroom and stage, which can be closed off between them using adjustable walls, create a multifunctional set of premises.
Team
Collaborators
Shall we get started?
Would you like to create a space that stands out? Are you seeking an environment that fascinates and delights?
We will help you turn your vision into reality.

