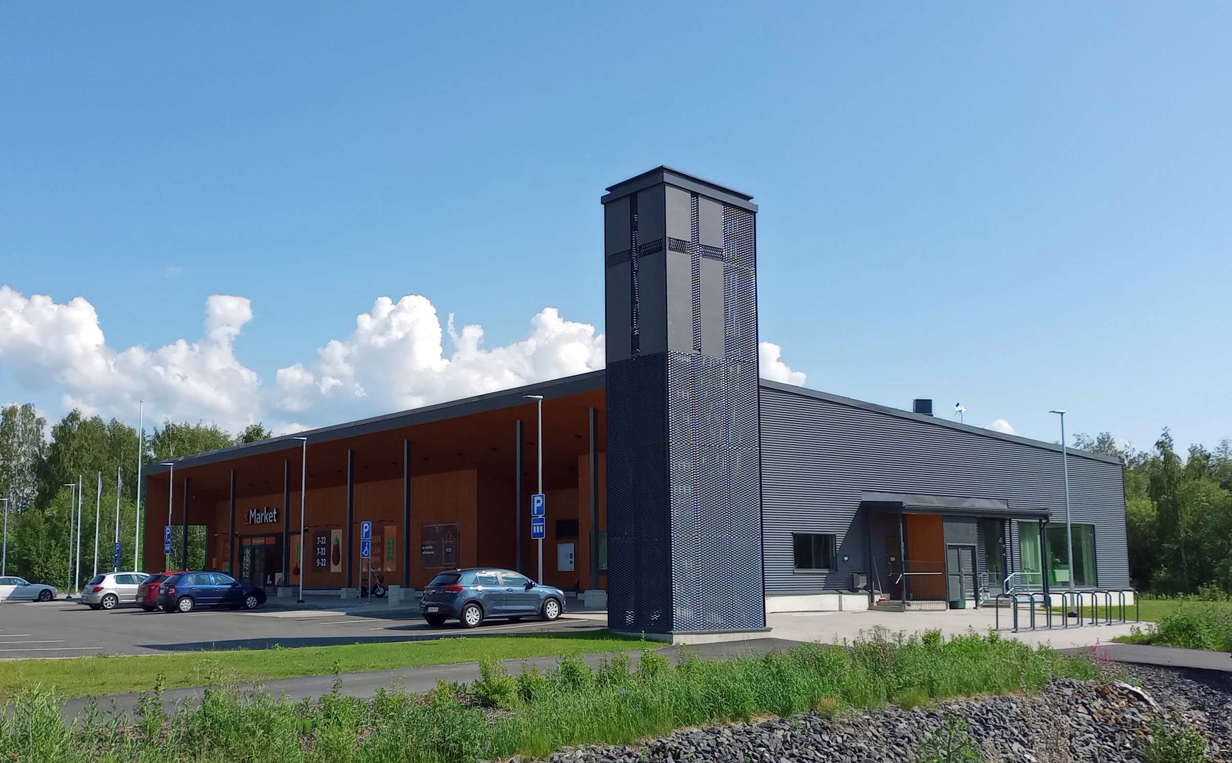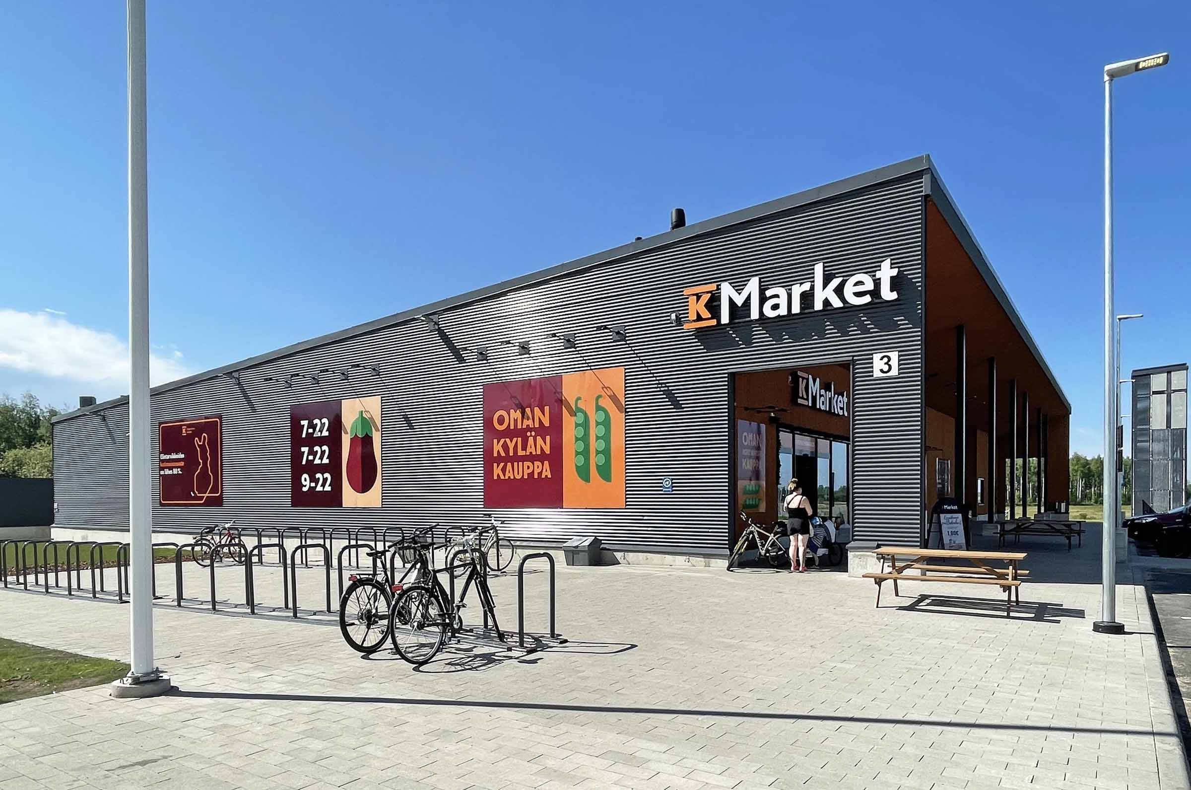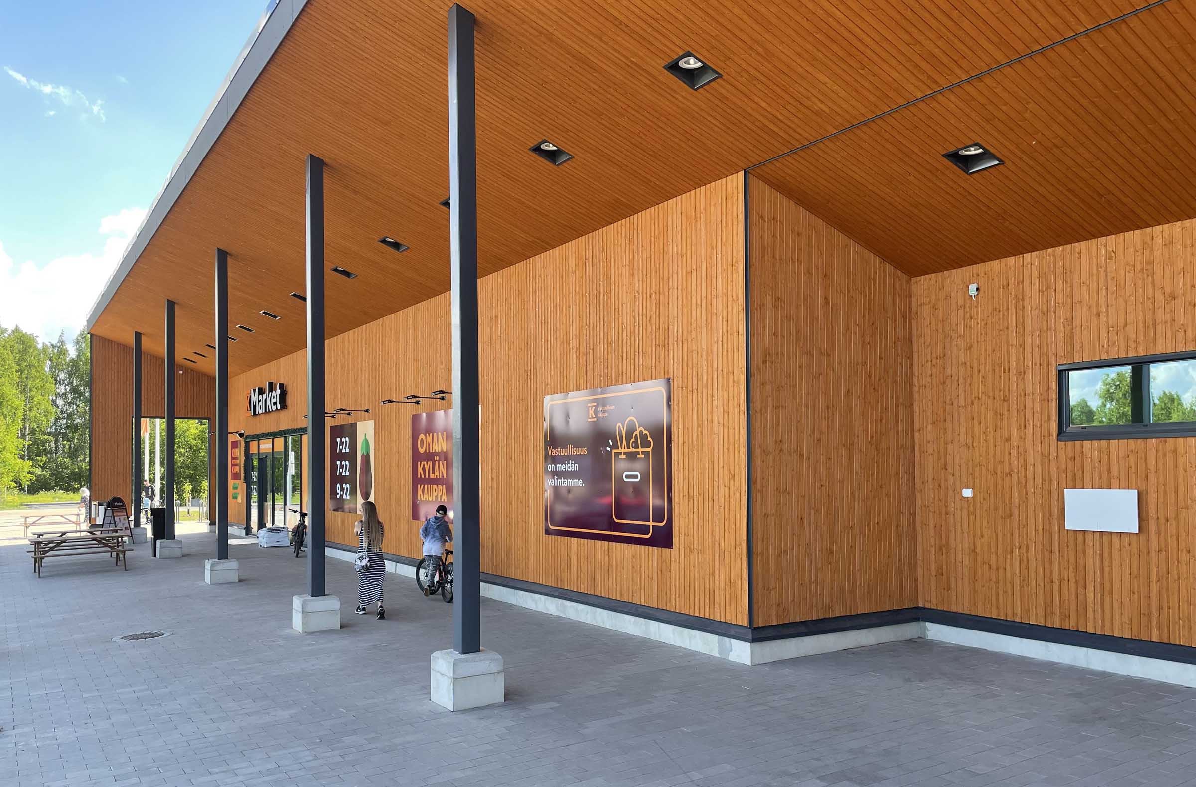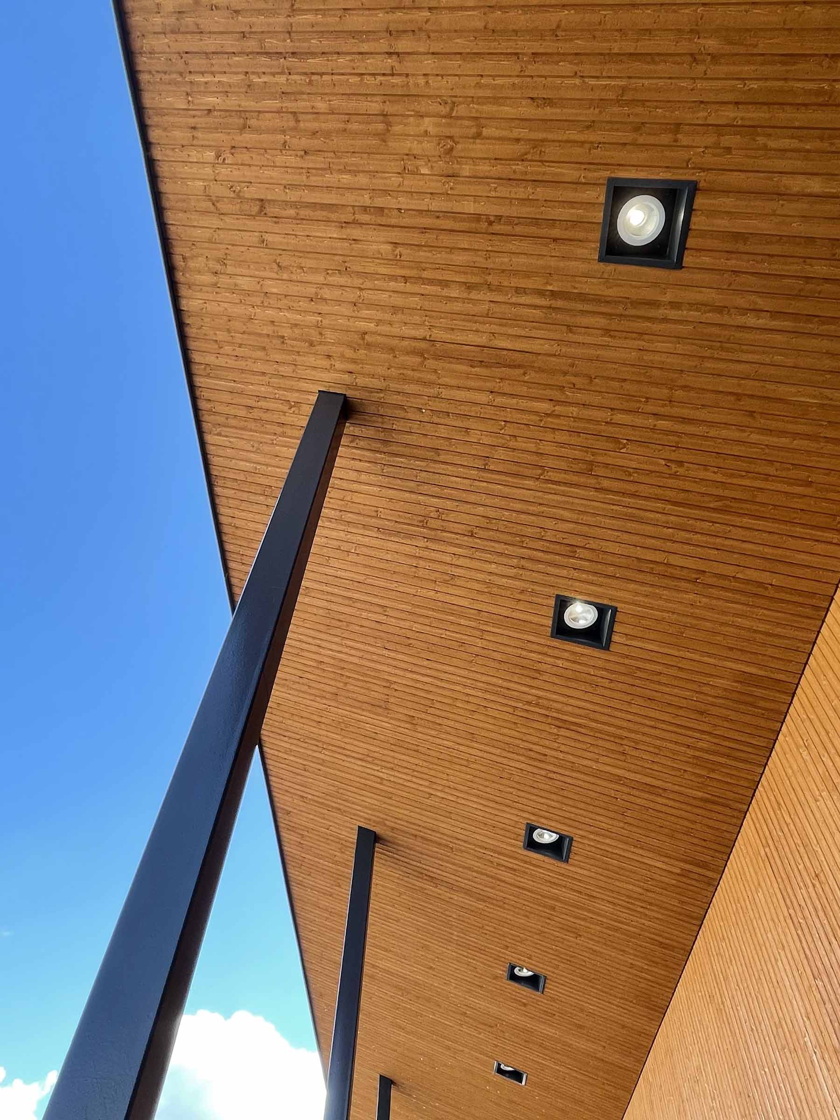K-Market Pateniemenranta
K-Market Pateniemenranta is located in the new maritime residential area of Pateniemenranta, along good transport connections. The building houses two different functions under the same roof: a grocery store and a parish house.
Year
Client
Scale

The building has a lean-to roof and a compact shape, and the façades are made of dark grey profiled sheet. Warm-toned wooden cladding has been used on the side of the bevelled entrance canopy. There is also a dark grey bell tower in connection with the building.
The parish house Ankkuri includes a lobby, parish hall, kitchen and office space. The hall can accommodate approximately 100 people. The facilities are used for family celebrations, parish events, meetings and club activities, among others. The parish hall offers a beautiful view of the nearby greenery. Light-coloured wooden vertical panelling has been used in the interior walls and around the altar. Functional acoustics were an important part of the design.
Team
Collaborators
Aletaanko hommiin?
Haluatko luoda tilan, joka erottuu joukosta? Kaipaatko ympäristöä,
joka kiehtoo ja ihastuttaa?
Me autamme sinua muuttamaan visiosi todellisuudeksi.



