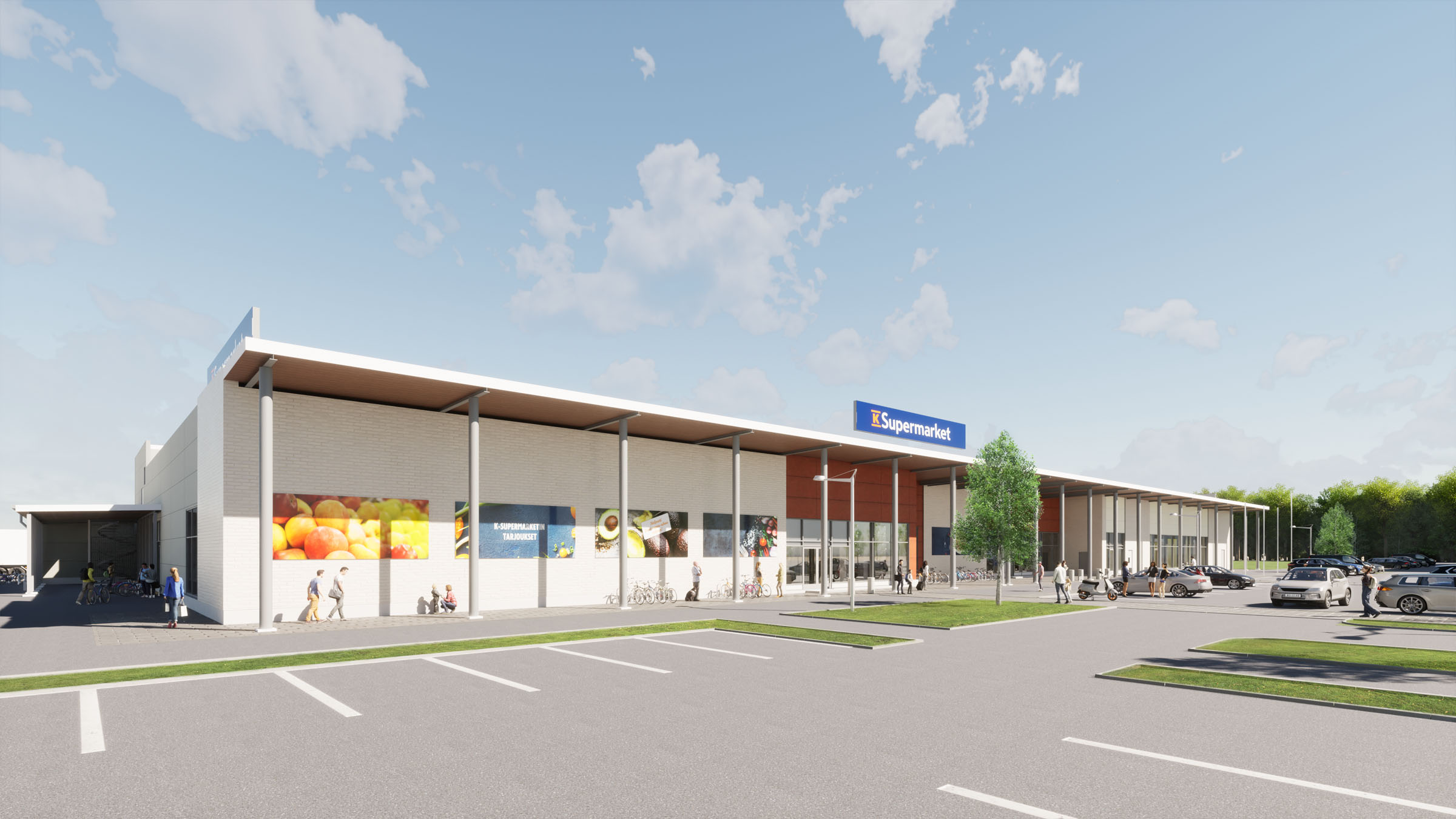K-Supermarket Toppila
The K-Supermarket Toppila store building was completed in 2016. Ranta-Toppila is an old port and industrial area that has largely become a residential area, and with the supermarket, the area’s commercial services have risen to a new level. The building was expanded to the southwest in 2023 while retaining the existing style.
Year
Client
Scale

The building’s façades feature a light colour scheme in accordance with the city plan. The high canopy and its row of pillars, which span the entire building, add definition to the otherwise simplified building. The façades are made of light burnt brick and cement fibreboard. Large coloured areas give the building a touch of warmth. The areas consist of board cladding similar in colour to the terracotta underside of the canopy and the matching fibreboard cladding around the entrance. In addition to the grocery store, the store building contains retail premises and a café-restaurant.
Team
Collaborators
Aletaanko hommiin?
Haluatko luoda tilan, joka erottuu joukosta? Kaipaatko ympäristöä,
joka kiehtoo ja ihastuttaa?
Me autamme sinua muuttamaan visiosi todellisuudeksi.
