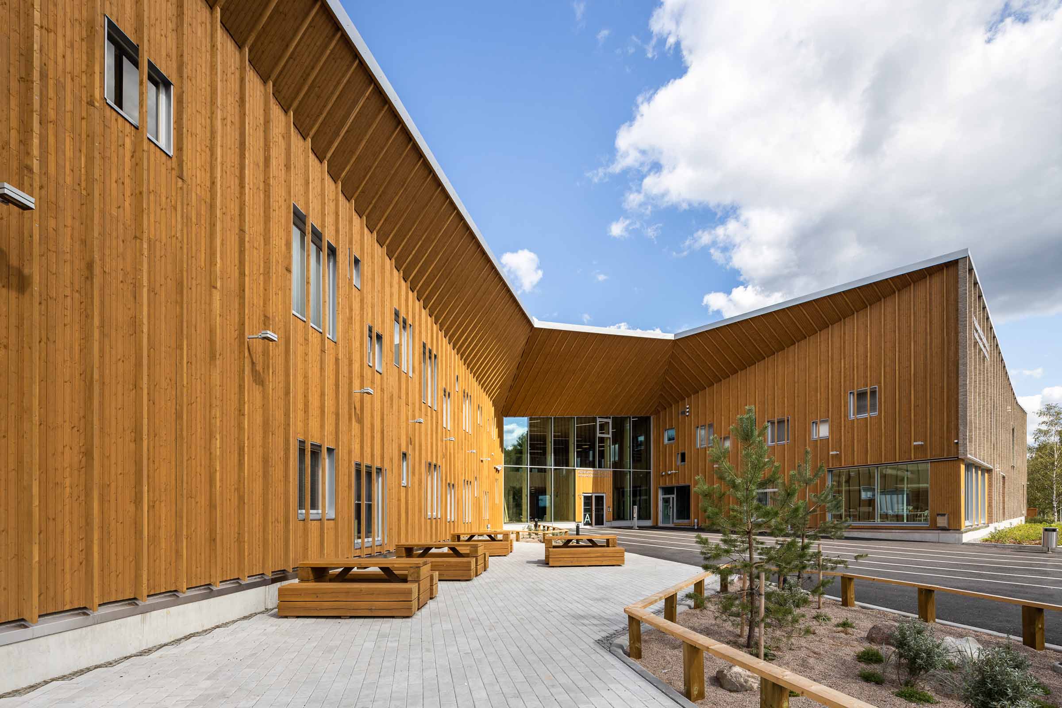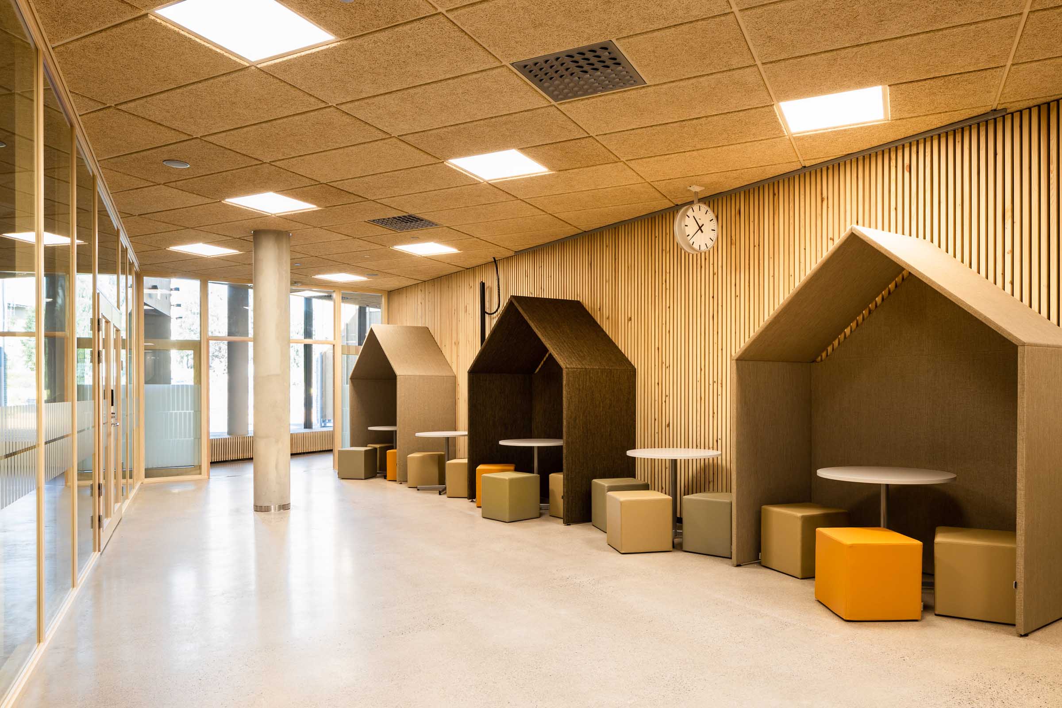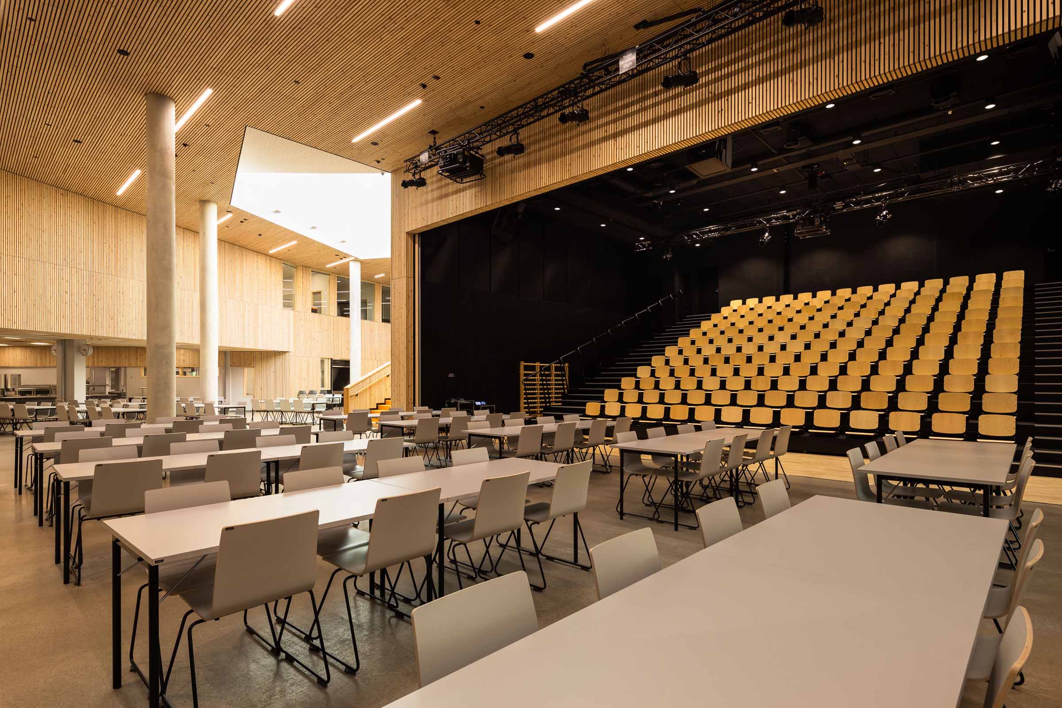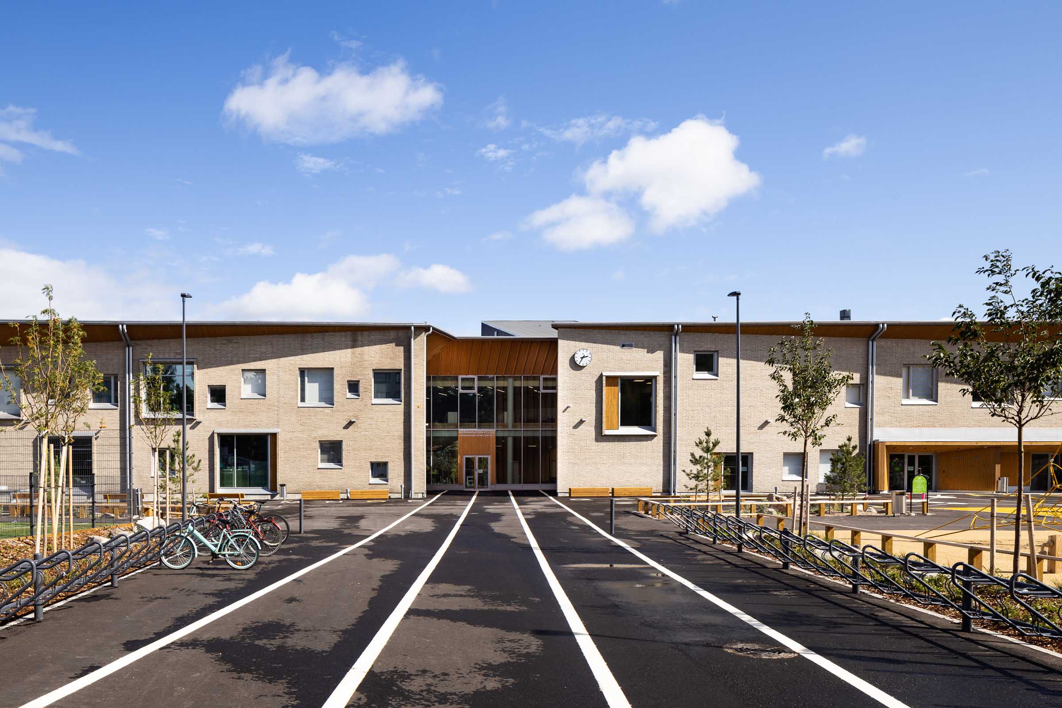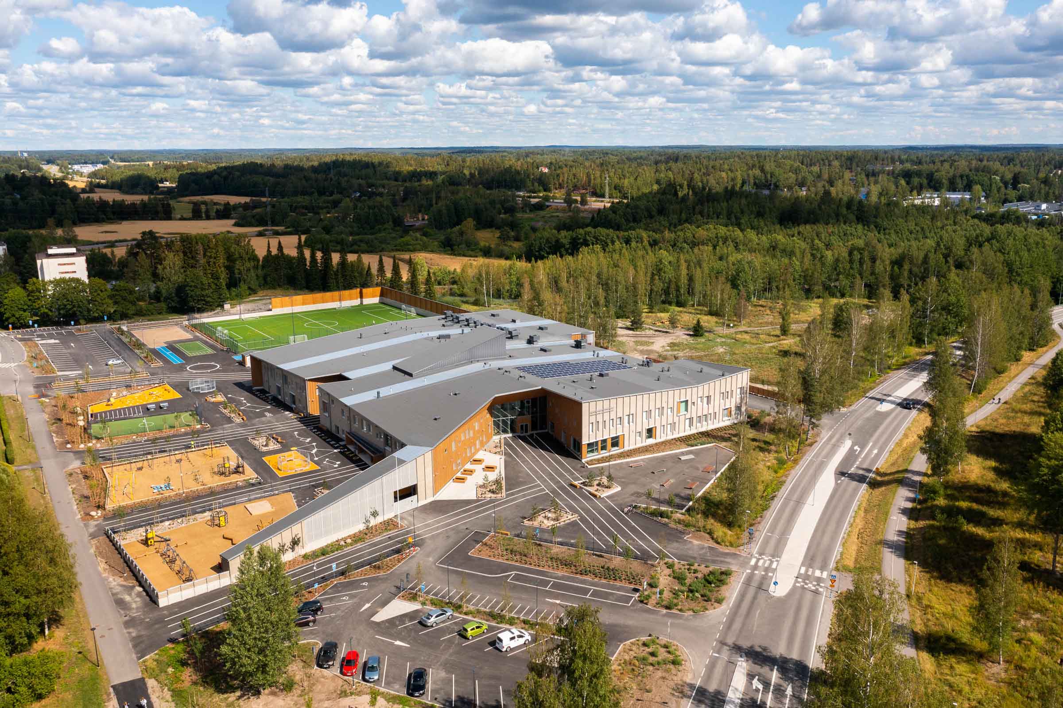Community Centre of Keravanjoki - Interior Design
Keravanjoki multipurpose building houses a comprehensive school for nearly 1,000 students. It is also a central meeting place for residents in the area, an adaptable and versatile building that serves various user groups and is convenient, easy and safe to reach.
Year
Client
Scale
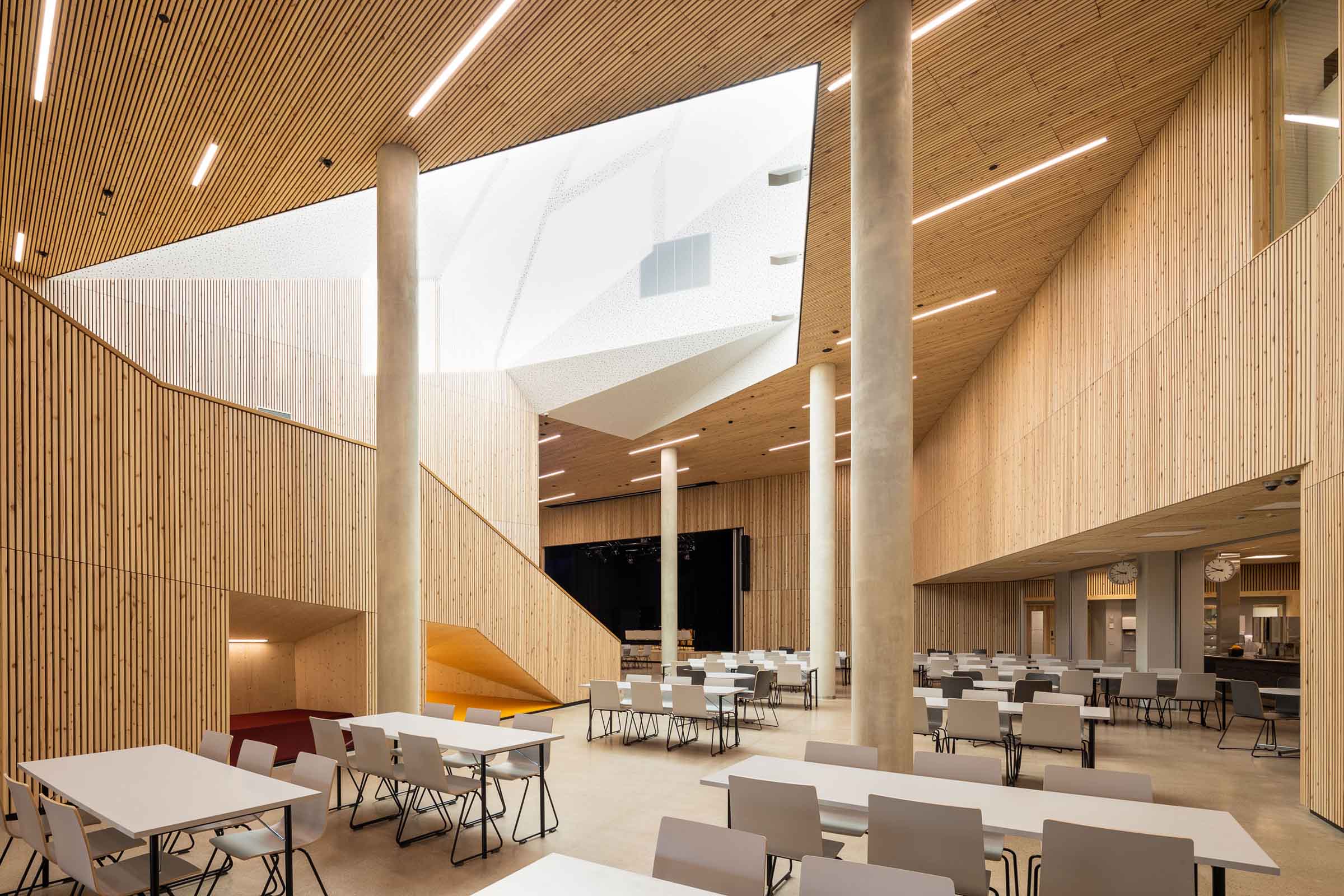
Studies and encounters under one roof
The lobby space in the middle of the two-storey building features abundant wooden cladding. The cladding on the walls and ceilings improves acoustics and adds a touch of warmth to the open space. A multipurpose hall is located in the centre of the lobby, which is also connected to the dining area, stage, cafeteria and project space.
The colour scheme of the common spaces is calm and consists of wood, concrete and neutral shades. The lobby divides the learning spaces of the square-shaped building into four free-form sections, whose distinctive colours make it easier to differentiate the spaces. The accent colours have been used on the floor surfaces, in the otherwise white fixtures in small quantities, as well as in soft furniture.
The premises of the multifunctional building are designed to adapt flexibly to the varying demands of everyday use and to changes in the building’s purpose of use throughout its life cycle.
Team
Shall we get started?
Would you like to create a space that stands out? Are you seeking an environment that fascinates and delights?
We will help you turn your vision into reality.

