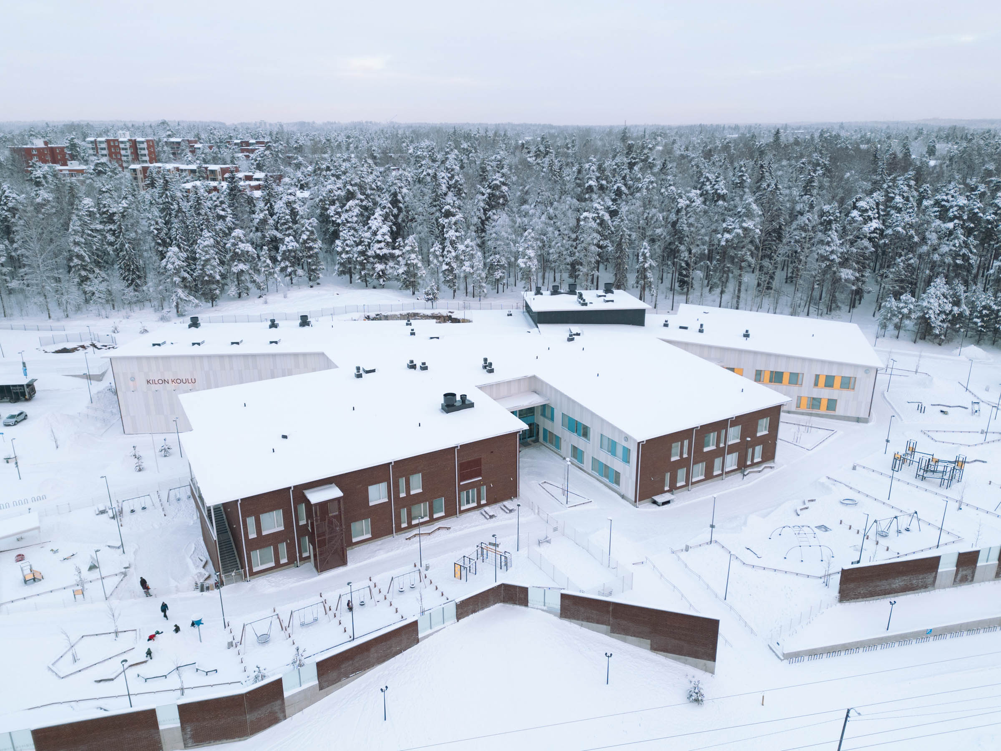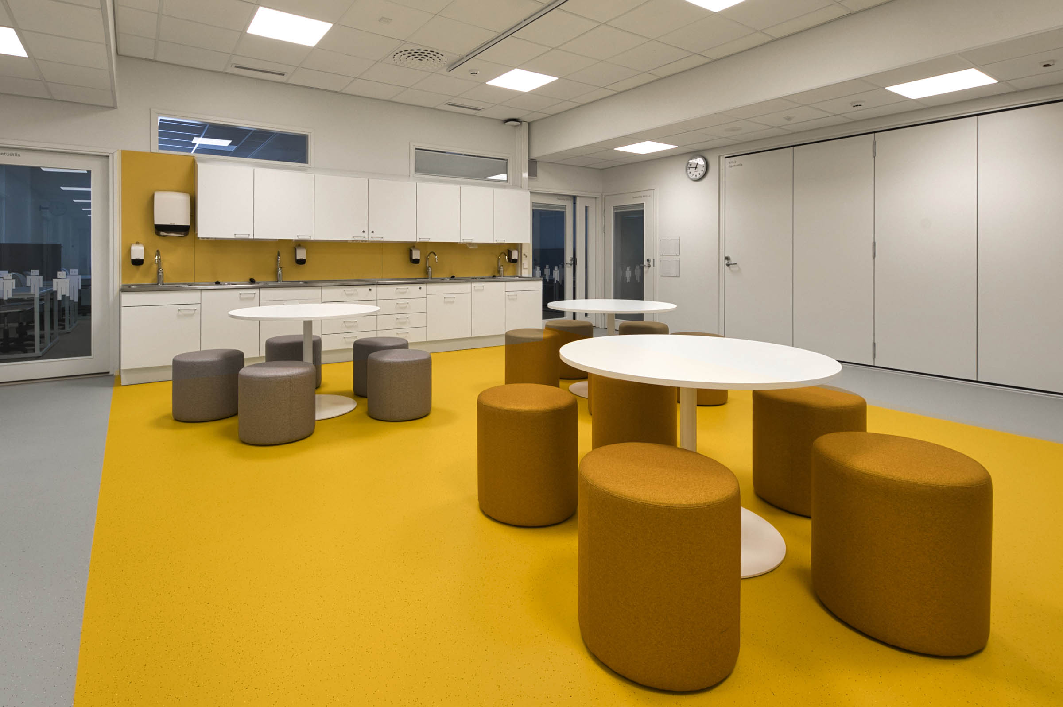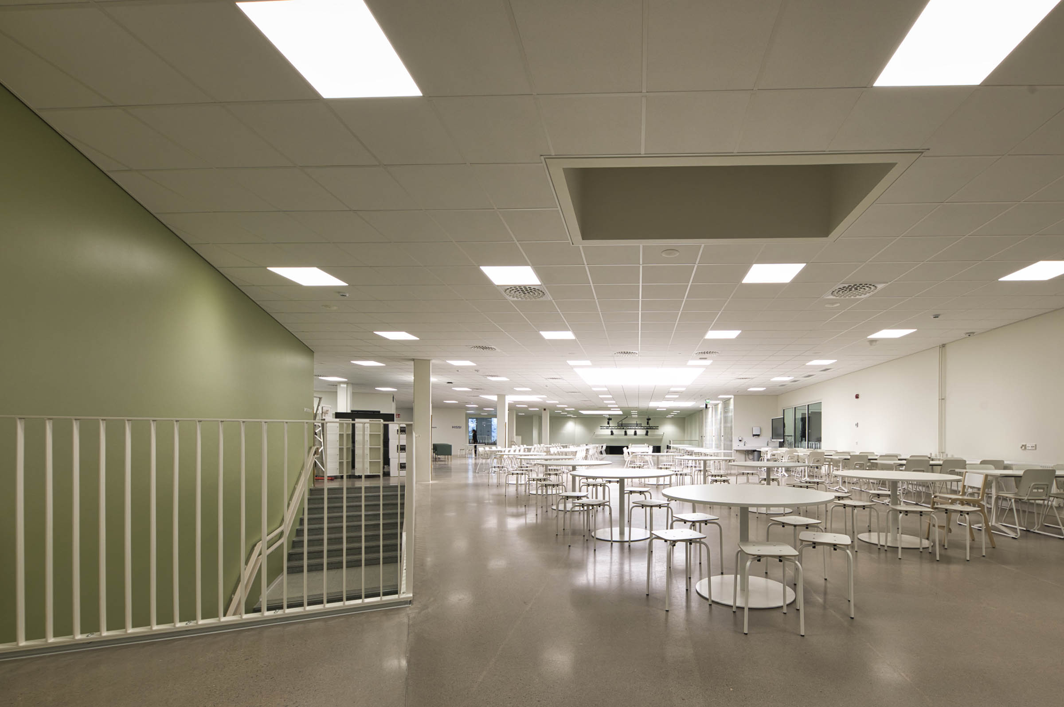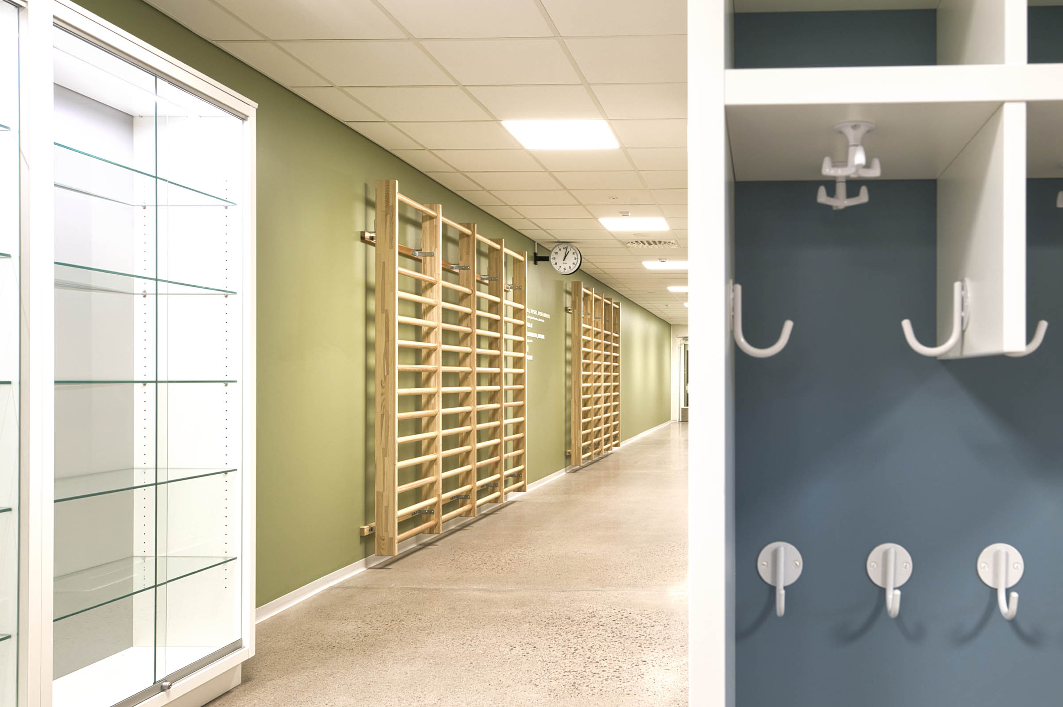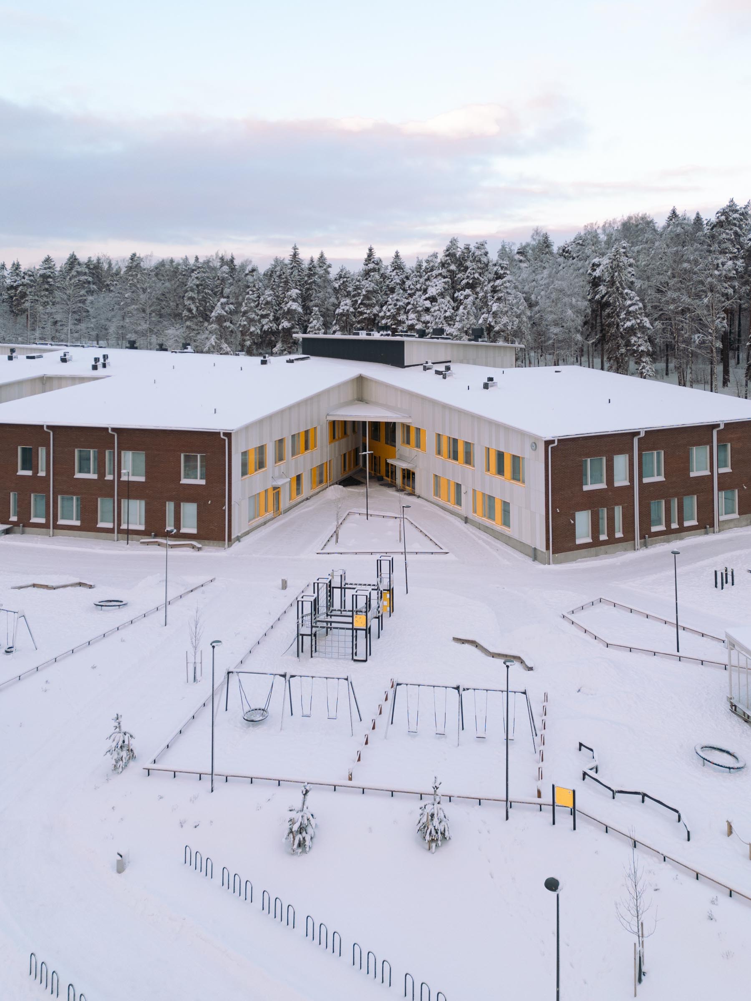Kilo School and day care centre
Kilo school and day care centre are a part of the Espoo partnership schools PPP project. The building houses a primary school for 660 pupils with four classes per year group and a day care centre for eight groups. The school is designed as a new building on the plot occupied by the old Kilo school and day care centre.
Year
Client
Scale
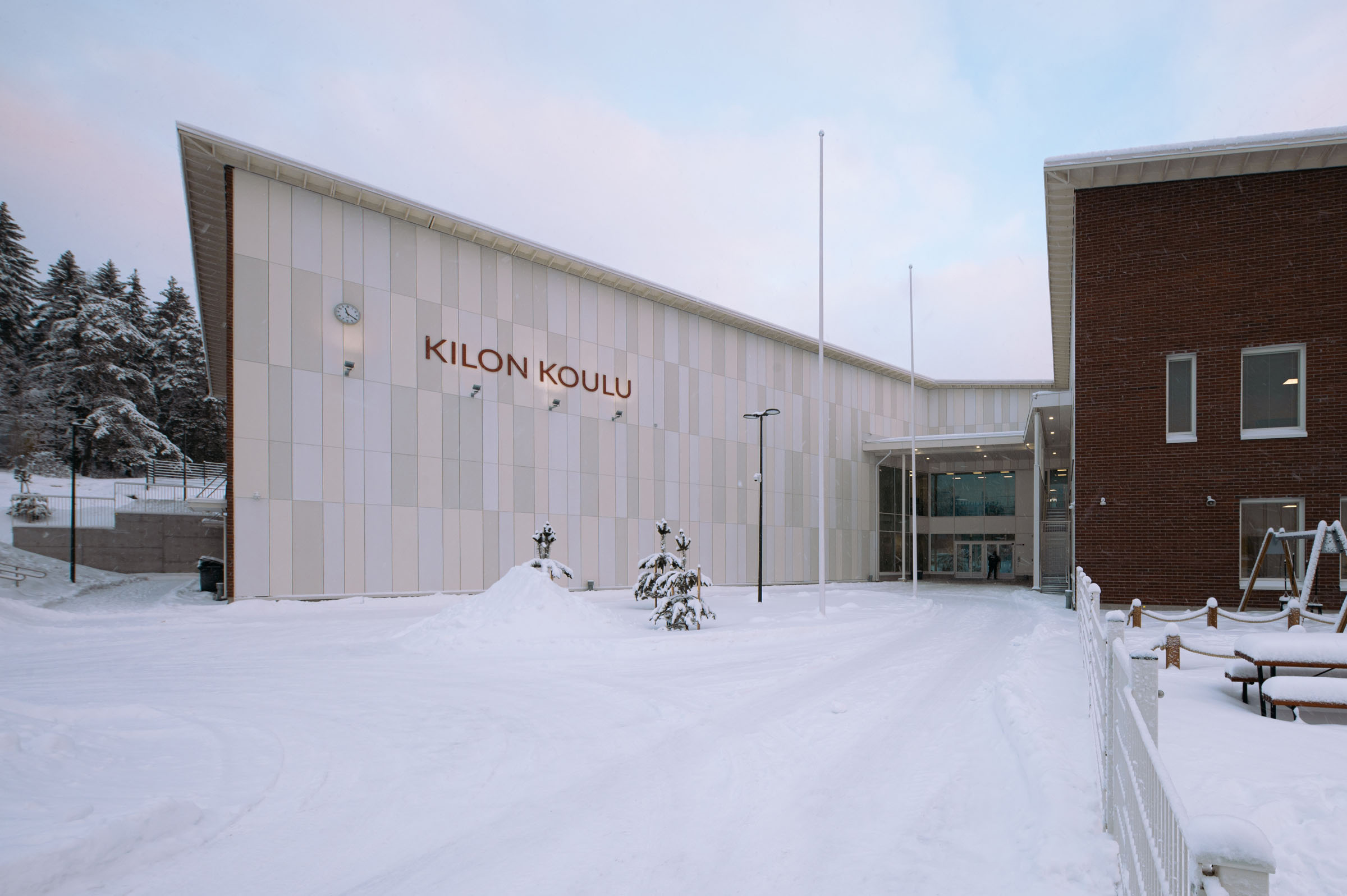
A modern learning environment in a park-like setting
The south-sloping plot is bordered by the Nuijalanpuisto park area. Despite the park-like location of the plot, brick wall and embankment structures were used on the southwest side of the plot to counteract traffic noise. The day care centre is located in the southwest part of the elongated plot. The schoolyards and fields are located in the south and east parts of the plot. The red wooden house designed by Waldemar Aspelin and its yard are located in the northeast corner of the plot, and these will be preserved.
The school’s building mass is implemented across five wings housing different functions, along with a central lobby and cafeteria that links the wings. The cafeteria is located on the top floor of the building with an auditorium staircase leading to the lower lobby. The school’s stage can be opened both to the hall and to the auditorium staircase.
The wings containing basic classrooms are based on the shared premises concept created for the partnership schools project, according to which, the premises are to be pedagogically effective, adaptable and space-efficient.
The starting points for the design of the day care centre concept were comfort, light, safety, health, stimulation, flexibility and accessibility. The day care centre premises are located on two floors and grouped in pairs. The day care centre has its own multifunctional hall and group spaces of different sizes. The versatile, flexible and adaptable premises enable the new early childhood education curriculum to be implemented in a manner suitable for the users.
The range of materials and colours used on the building’s façades are compatible with the colour schemes used by the houses in the local area: red brick and red roofs. The building uses a slightly browner, fair-faced brick. Light panel façades and accent colours are used to lighten the building’s overall appearance.
When the building is completed, it will meet the criteria for a Healthy House according to the Finnish Society of Indoor Air Quality and Climate (Sisäilmaliitto ry), and it will hold a four-star rating according to the RTS classification. The building will have an energy class of A.
Team
Shall we get started?
Would you like to create a space that stands out? Are you seeking an environment that fascinates and delights?
We will help you turn your vision into reality.

