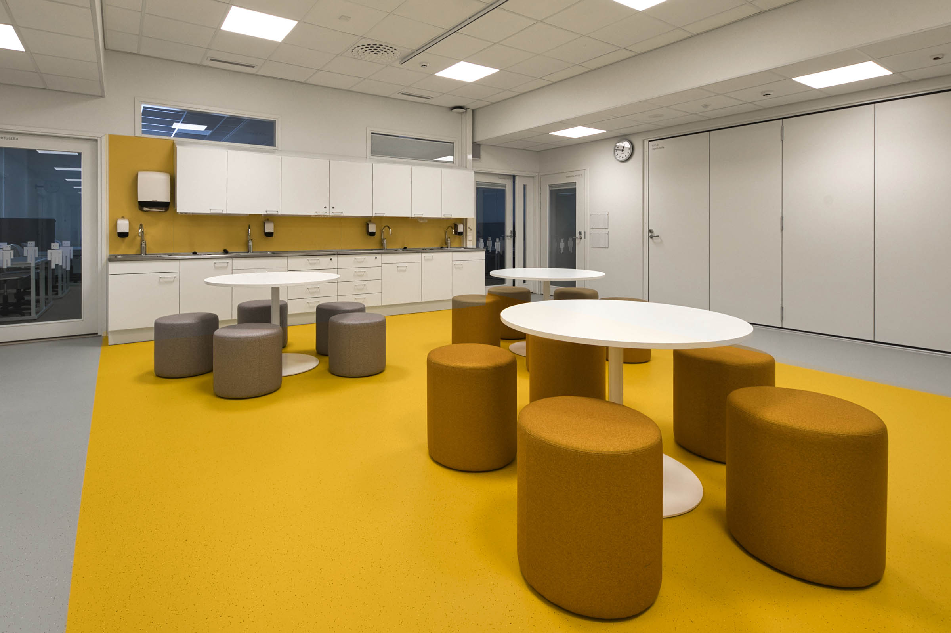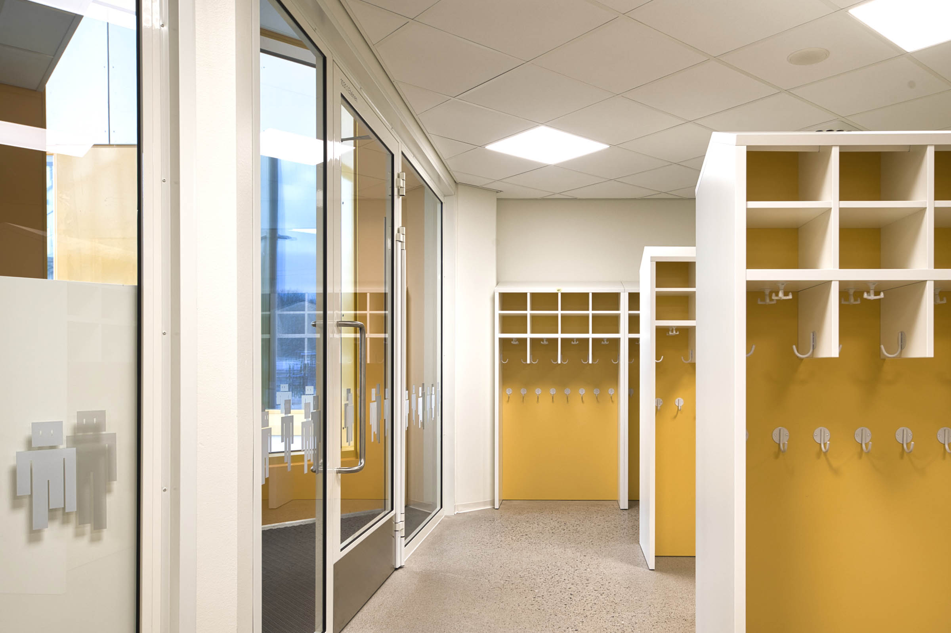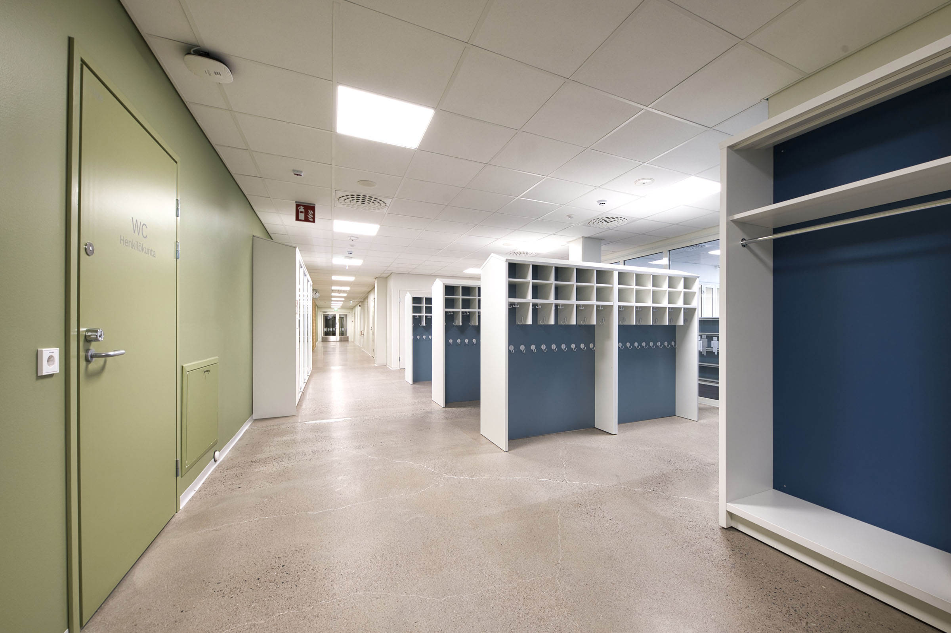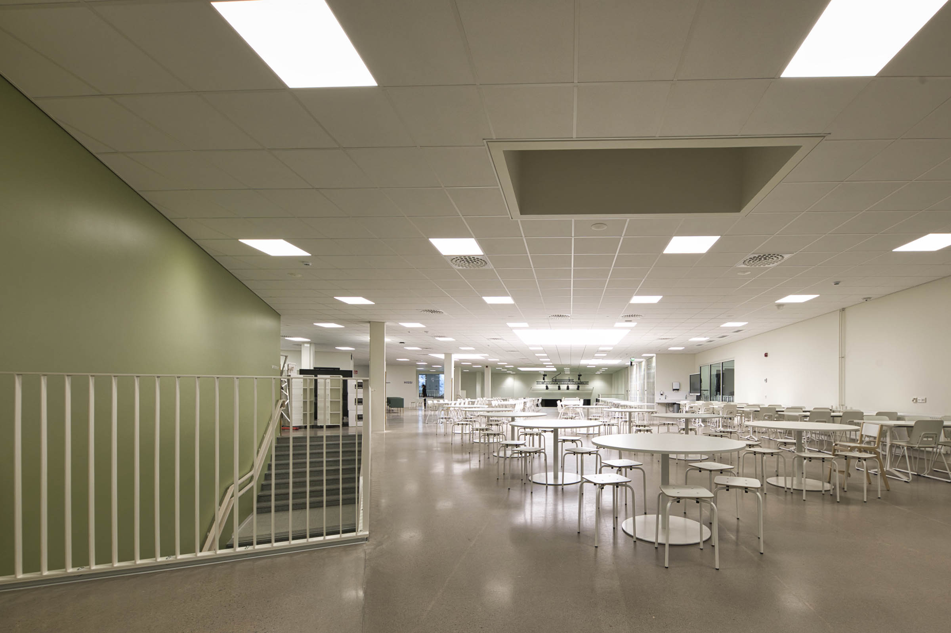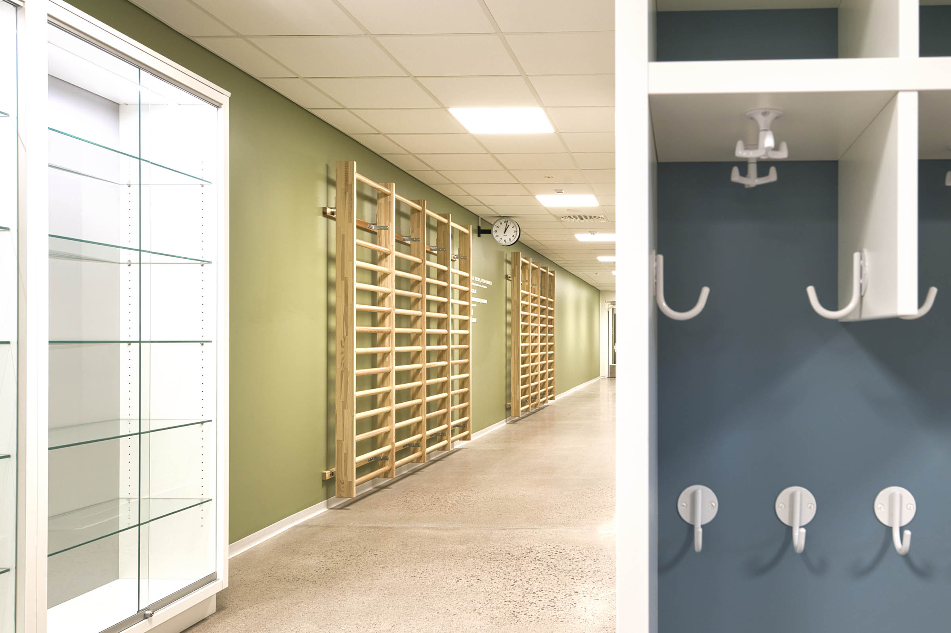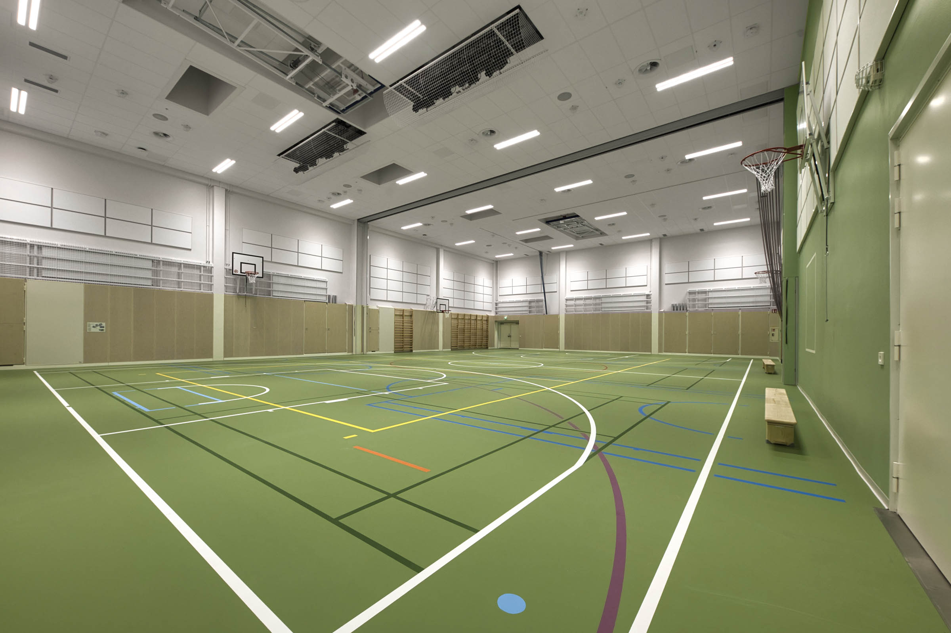Kilo School and day care centre - Interior Design
The two-storey Kilo school and kindergarten building houses a primary school for approximately 660 pupils and a kindergarten for nearly 170 children. The building’s facilities also serve various groups in the evenings.
Year
Client
Scale
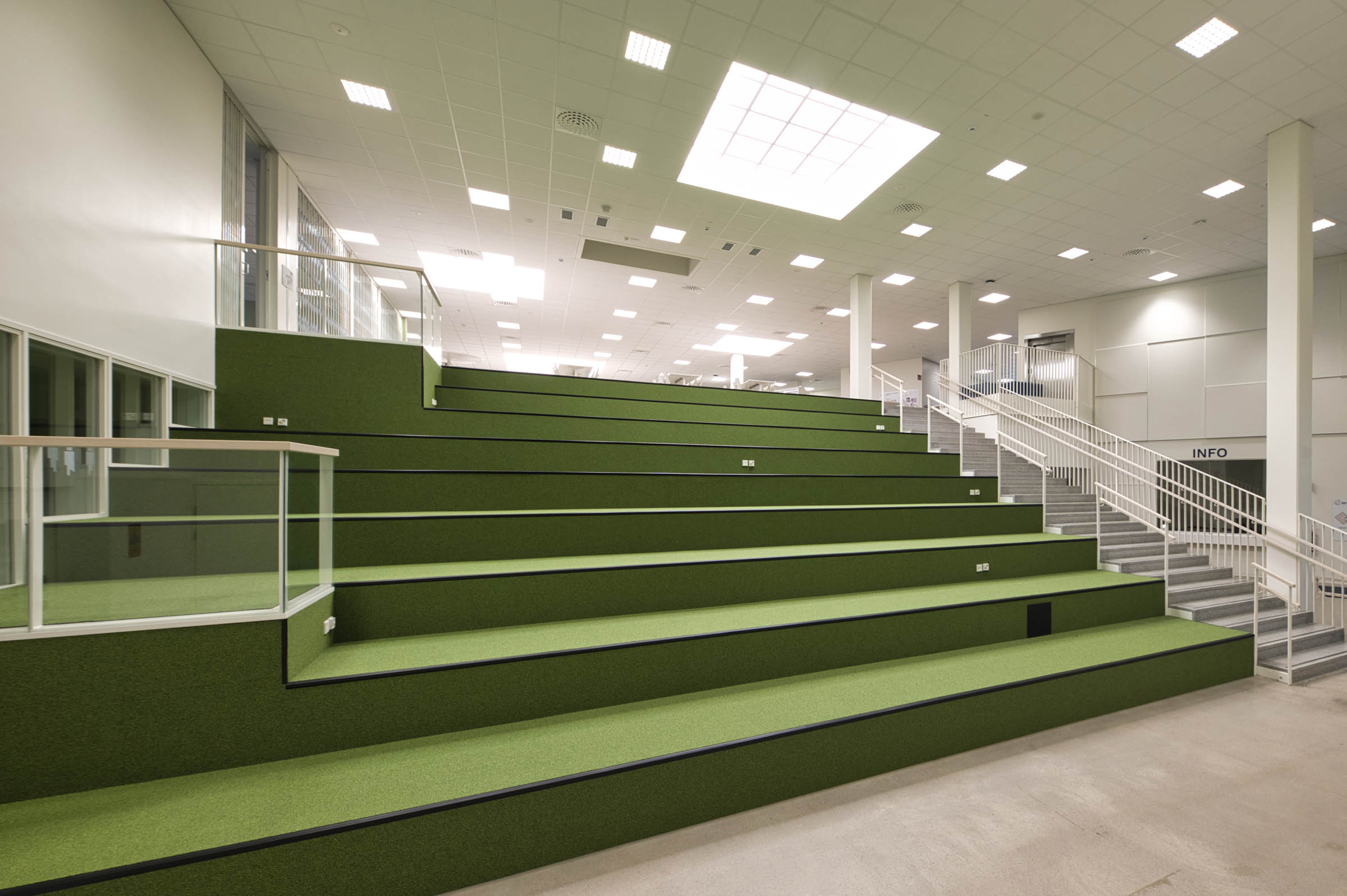
A modern learning environment in a park-like setting
The auditorium staircase and cafeteria are the hearth of the school. They form an open two-storey common space. The staircase opens onto the stage, and the performances can be seen all the way from the cafeteria. Glass walls allow natural light to the premises and the outside world to interact with the interior design solutions.
The interior colour scheme resembles a sunny late spring day in nature. It draws inspiration from the colours used in the façades and the green park landscape surrounding the building. The colours of the façade are used in the canteen and the premises on the first floor, which creates a harmonious effect. The different sections of the school and the different groups of the kindergarten have their own identifying colours, which helps different spaces stand out and makes navigating the building easier.
The same overall concept has been used in the design of fixtures and furniture as in the corresponding sites under the Espoo PPP project. The furniture solutions are user-oriented and support the versatile and adaptable use of the premises.
Team
Shall we get started?
Would you like to create a space that stands out? Are you seeking an environment that fascinates and delights?
We will help you turn your vision into reality.

