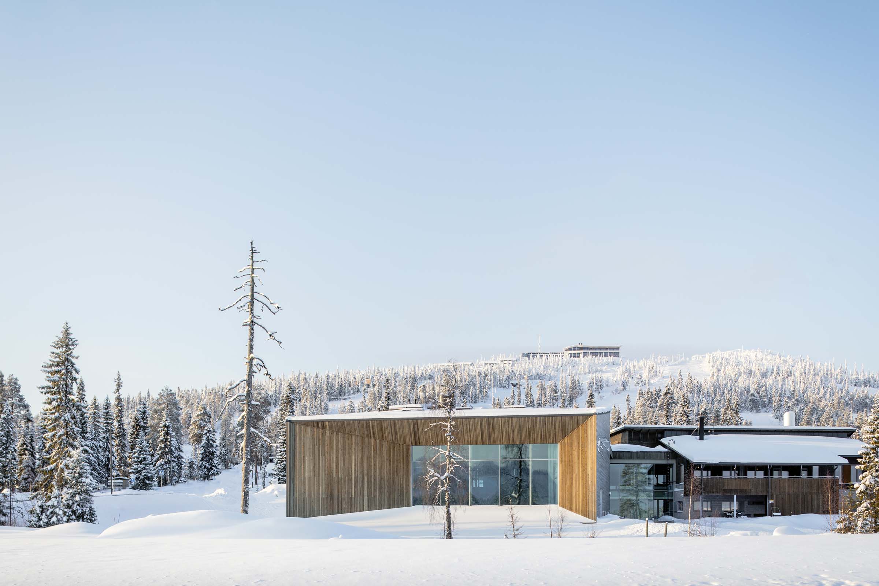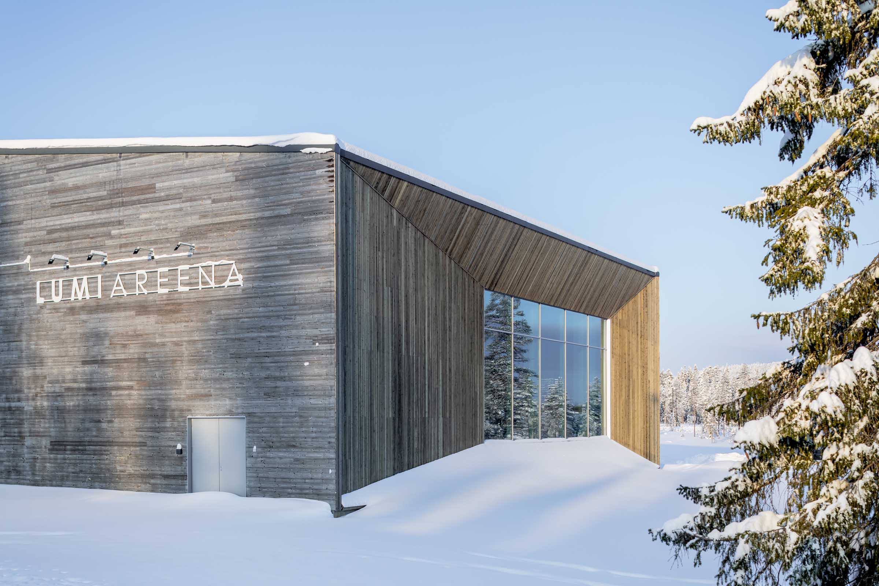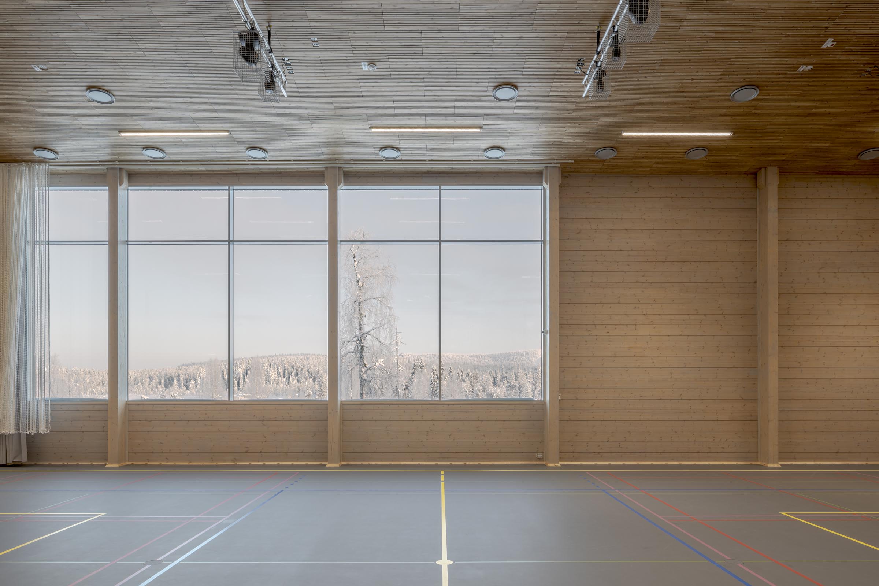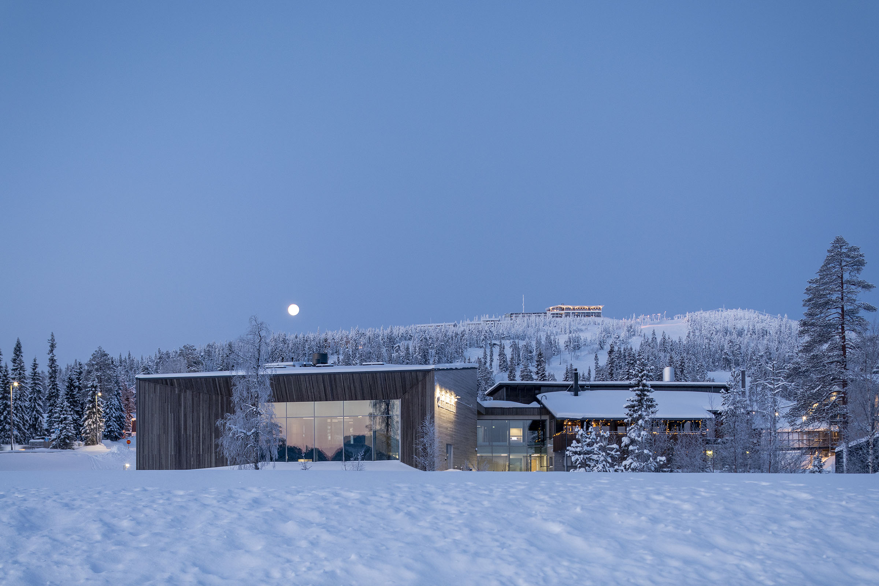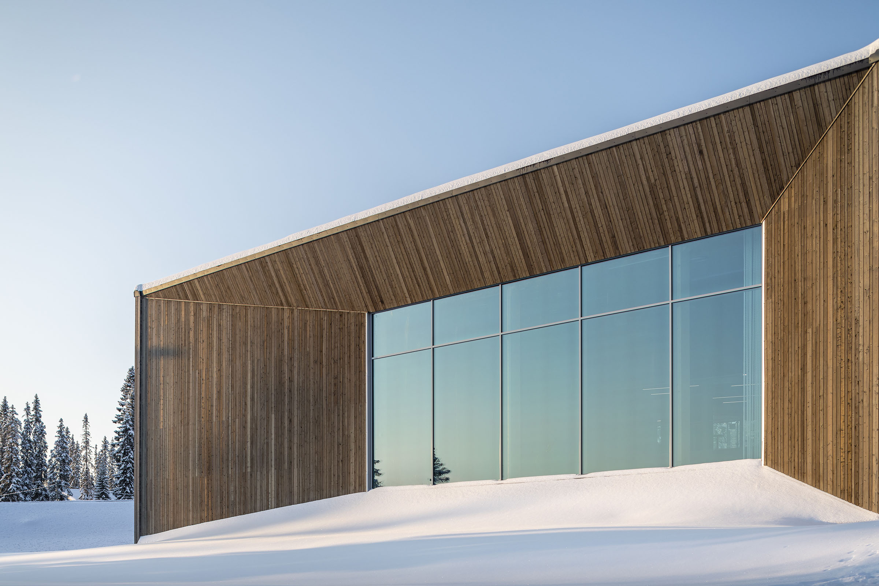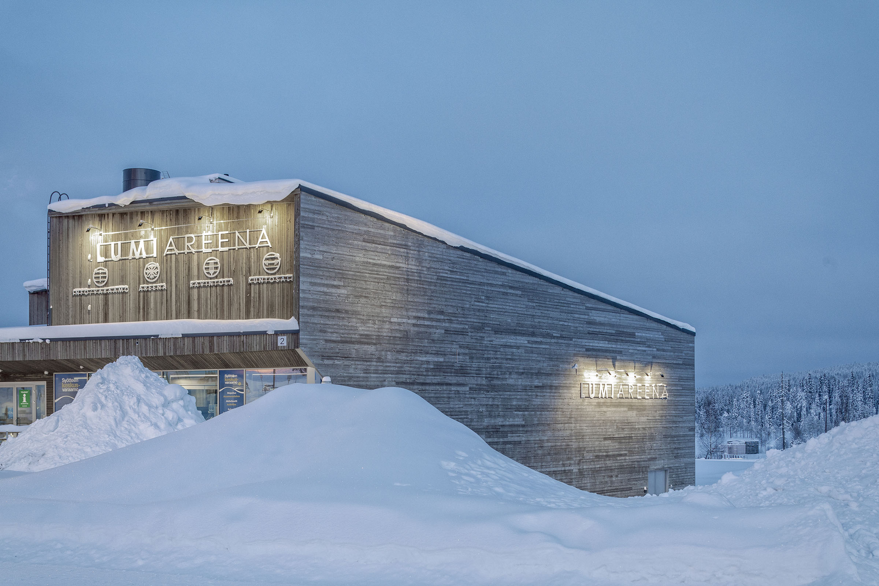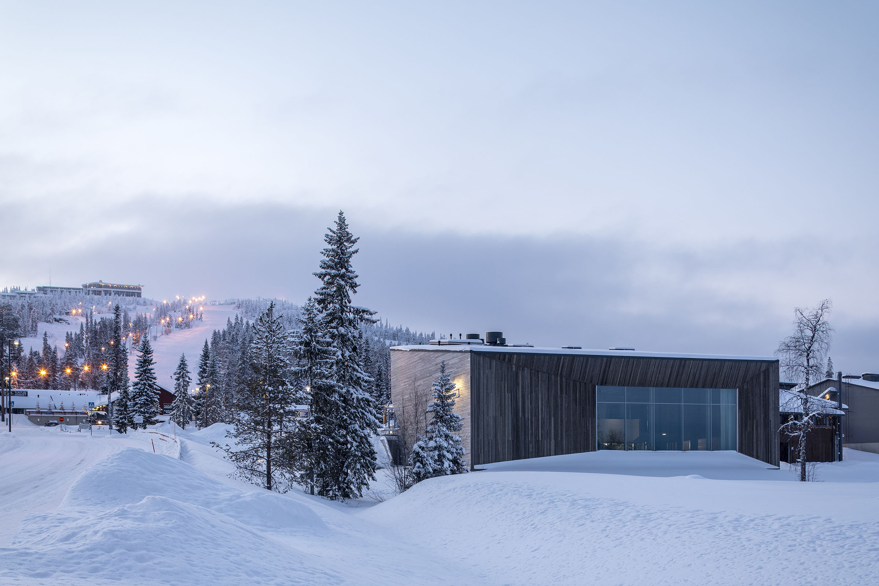Lumiareena Community Centre
Lumiareena is a multifunctional arena built from timber on a site beneath the Iso-Syöte downhill ski slopes in Pudasjärvi. It was intended to stimulate tourism and the use of the Syöte area, especially in the summer.
Year
Client
Scale
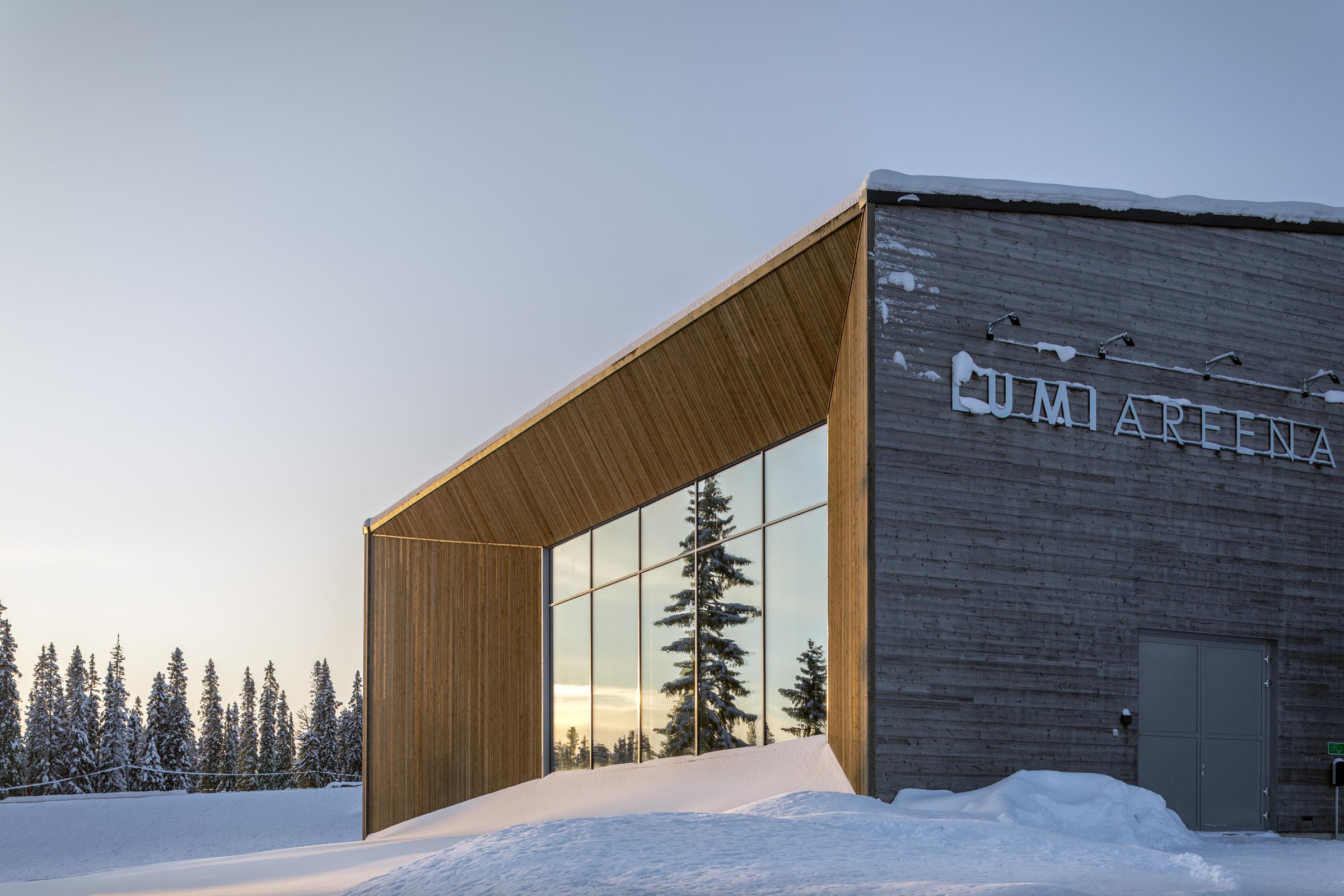
The world’s first multifunctional arena built from timber
The two-storey Lumiareena contains the arena hall, restaurant and the functions of the central reservation office in Iso-Syöte. The main entrance takes visitors from the ski slopes to the second-floor restaurant where the glass walls offer views of the slopes. The lower floor houses a 400 m2 hall, which can be used as a venue for parties and concerts and as a gym.
The restaurant continues into the adjacent multifunctional building known as Safaritalo, which was built in the early 2000s. The Safaritalo building also contains sauna and conference facilities, as well as a rental agency. This building has a covered connection to a newly constructed apartment hotel. This has created a complex of three interconnected buildings at the foot of the Iso-Syöte ski slopes.
Lumiareena was built from non-settling logs that will become grey over time due to the iron vitriol treatment applied to them. In terms of form, the building is minimalist, rising out of the terrain.
Team
Shall we get started?
Would you like to create a space that stands out? Are you seeking an environment that fascinates and delights?
We will help you turn your vision into reality.

