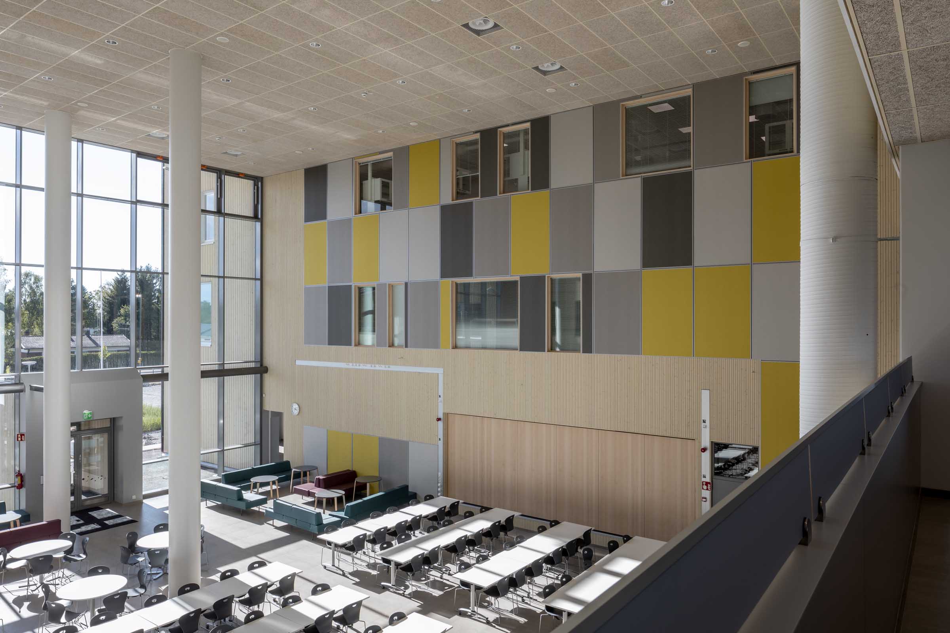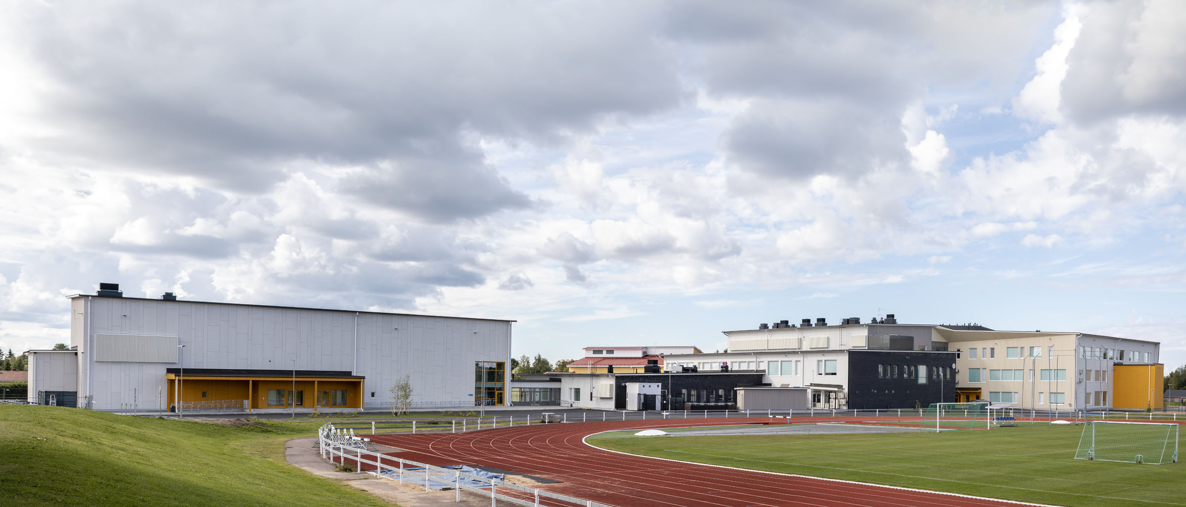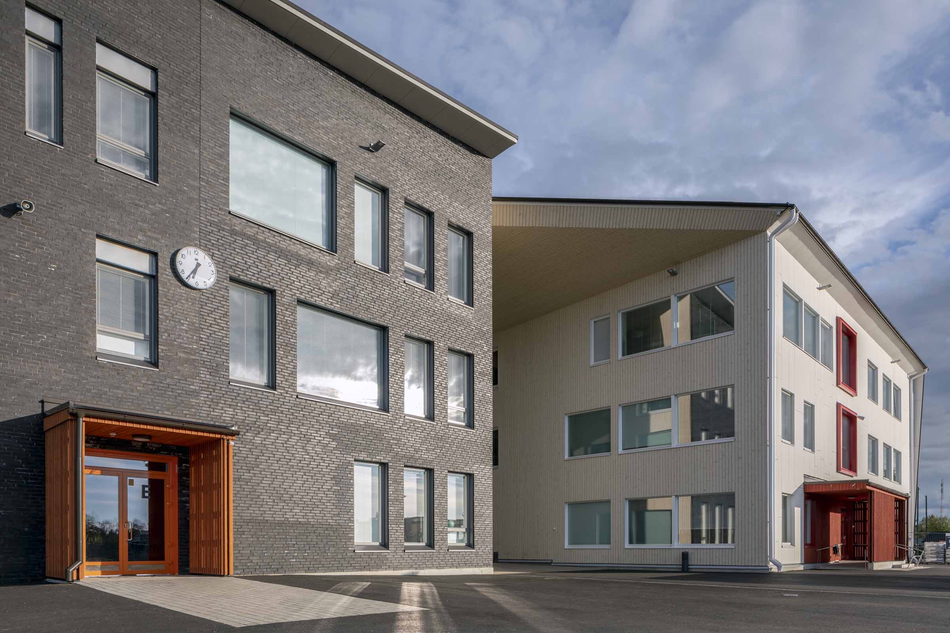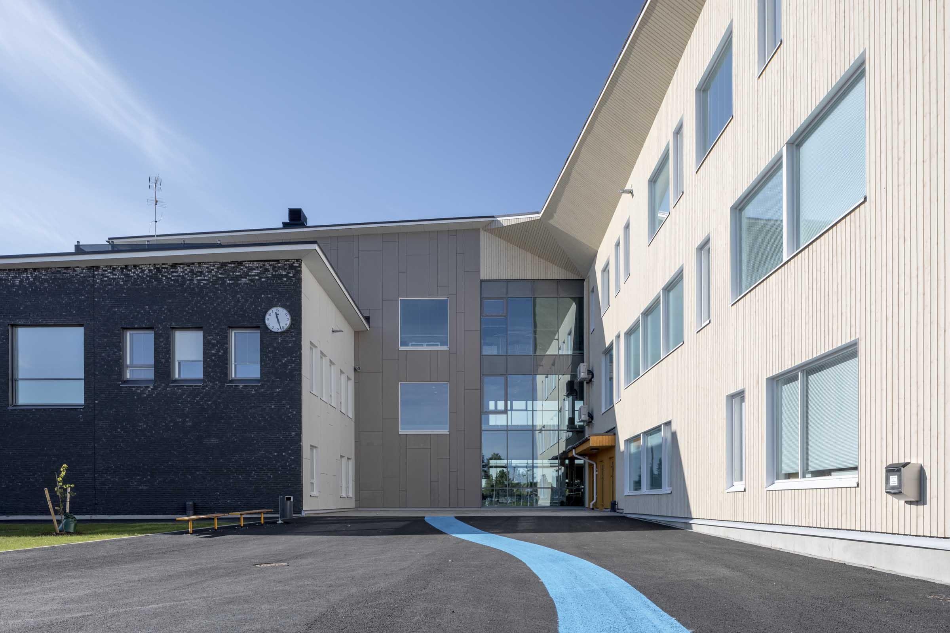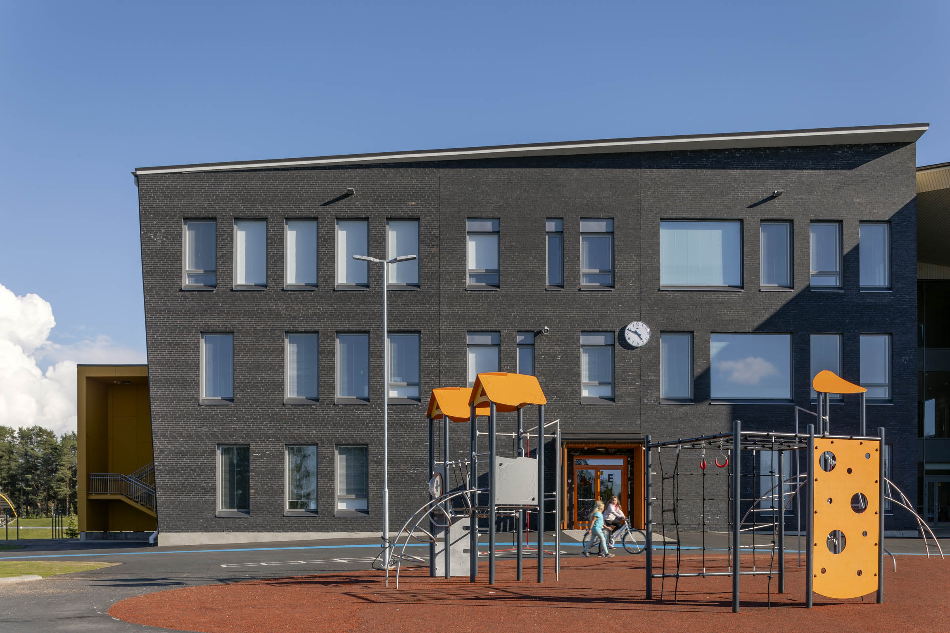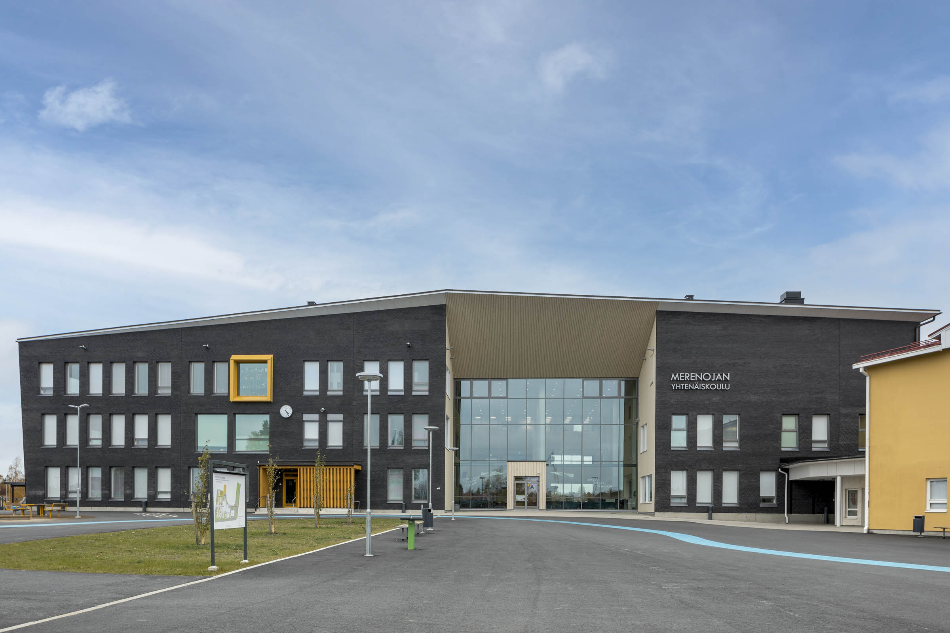Merenoja Comprehensive School
The new Merenoja Comprehensive School was built in Kalajoki to replace primary and secondary school buildings that had reached the end of their service lives. The Merenoja sports hall stands next to the school building to serve school sports, hobby activities and professional sports.
Year
Client
Scale
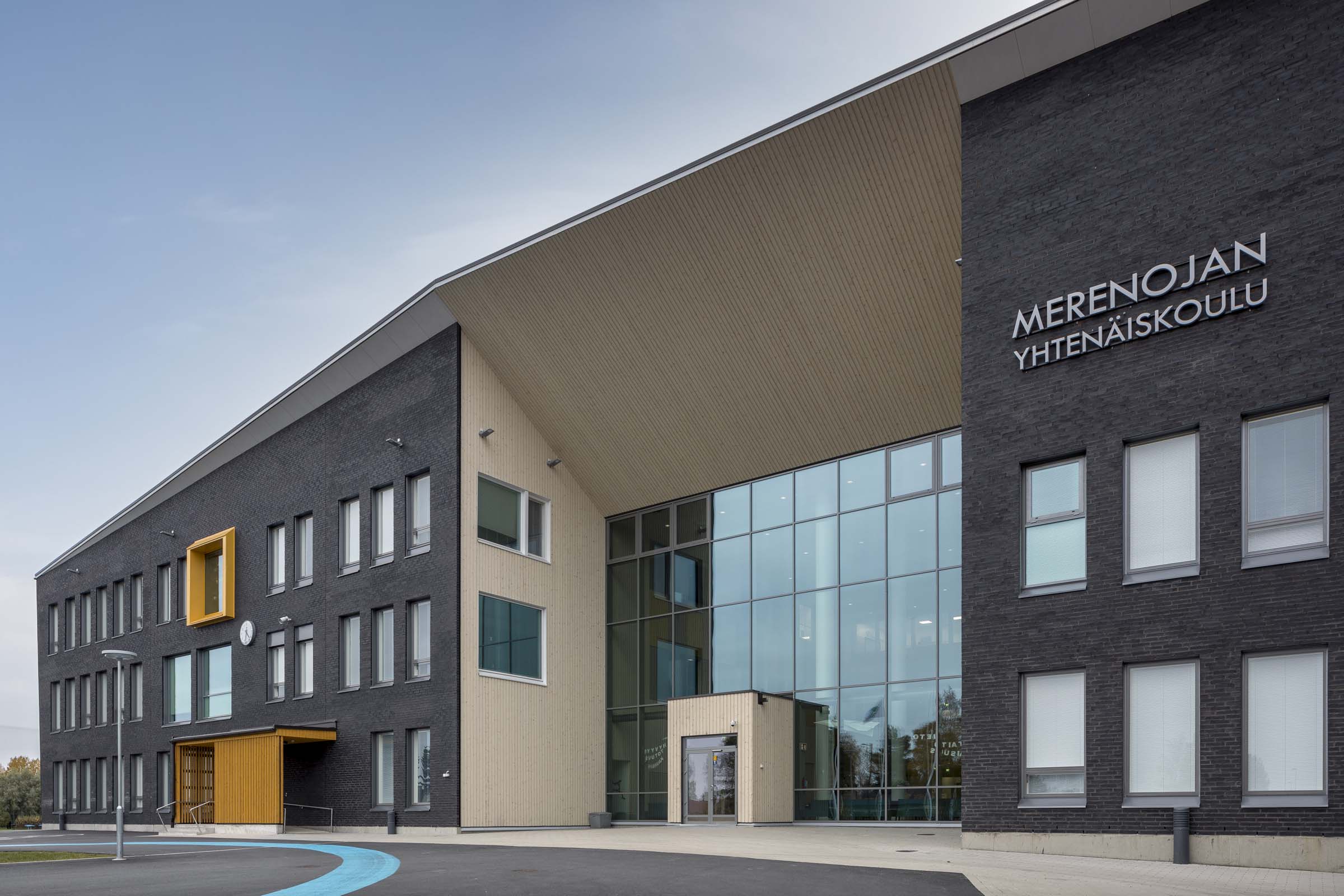
A versatile and adaptable learning environment
Approximately 1,000 pupils from grades 1 to 9 will study at the new Merenoja comprehensive school. In addition to the school’s teaching and administrative facilities, the building contains special education facilities and additional rooms for Kalajoki upper secondary school.
Grouped learning facilities for smaller children and special education, the teaching of handicraft and art subjects, and the most public parts of the building – the lobby that serves as a cafeteria, the auditorium and the sports hall – are on the ground floor of the building. The first and second floors house the rest of the group learning facilities. The administrative premises are centrally located, close to the main entrance with a view over the main lobby. The student welfare and upper secondary school facilities are located slightly more to the side, offering a quieter location that is nonetheless readily accessible.
Team
Shall we get started?
Would you like to create a space that stands out? Are you seeking an environment that fascinates and delights?
We will help you turn your vision into reality.

