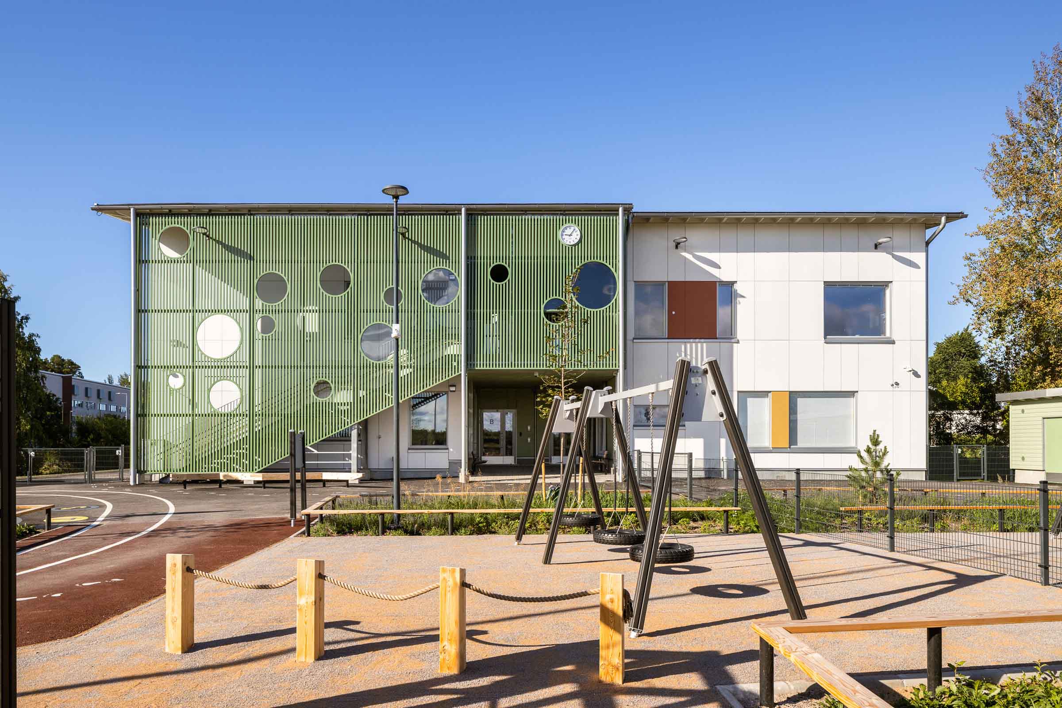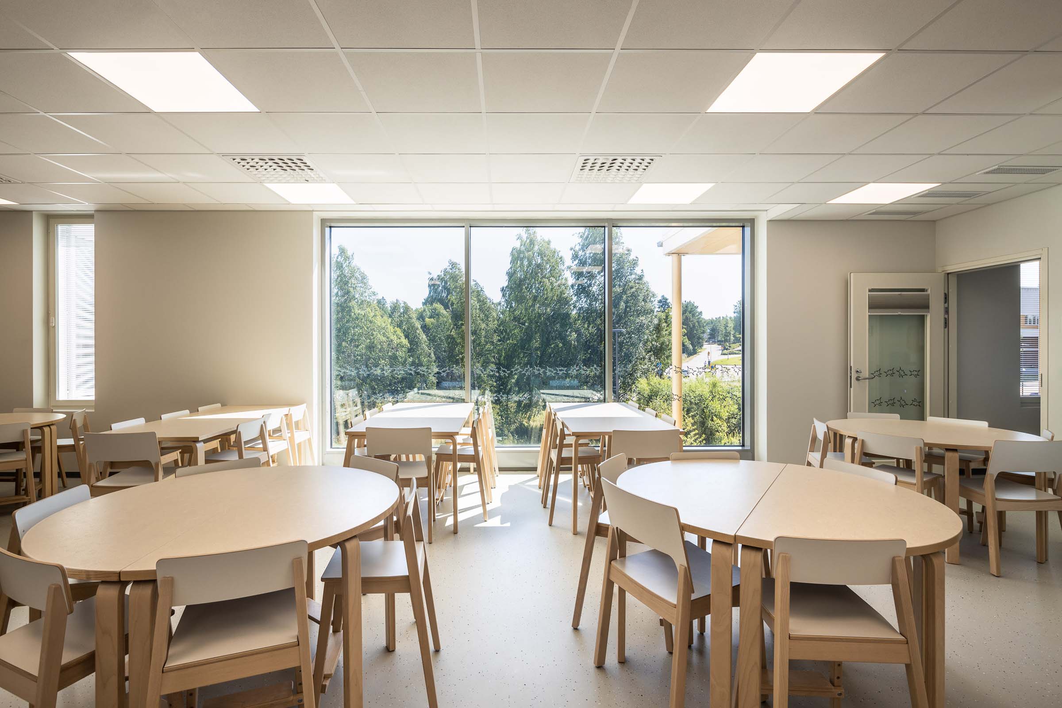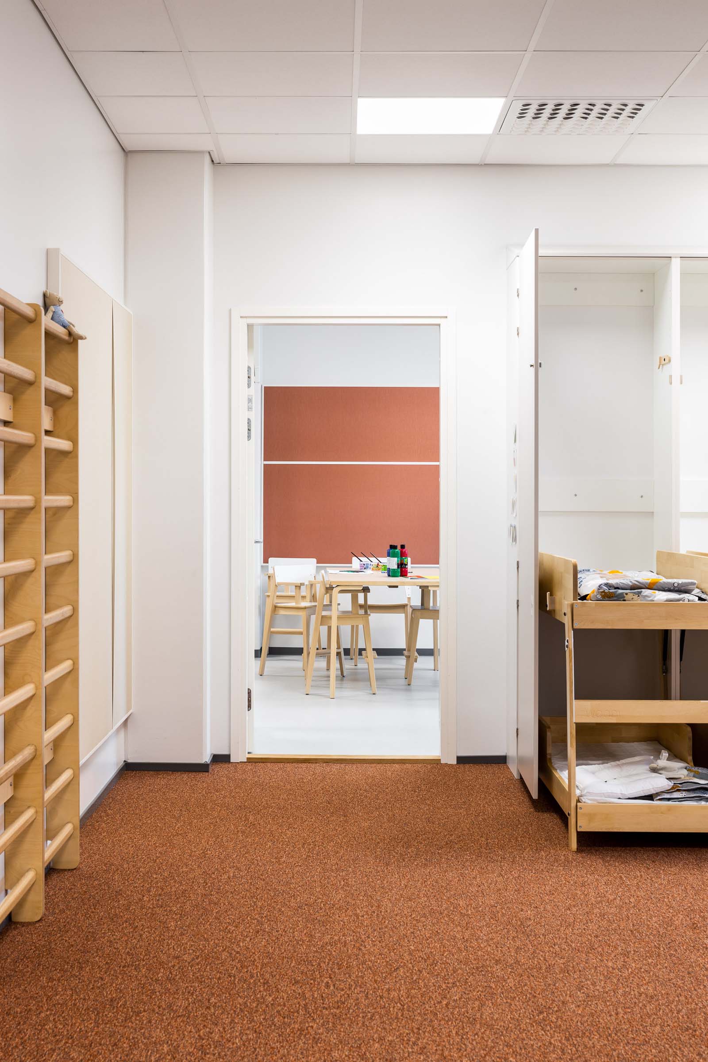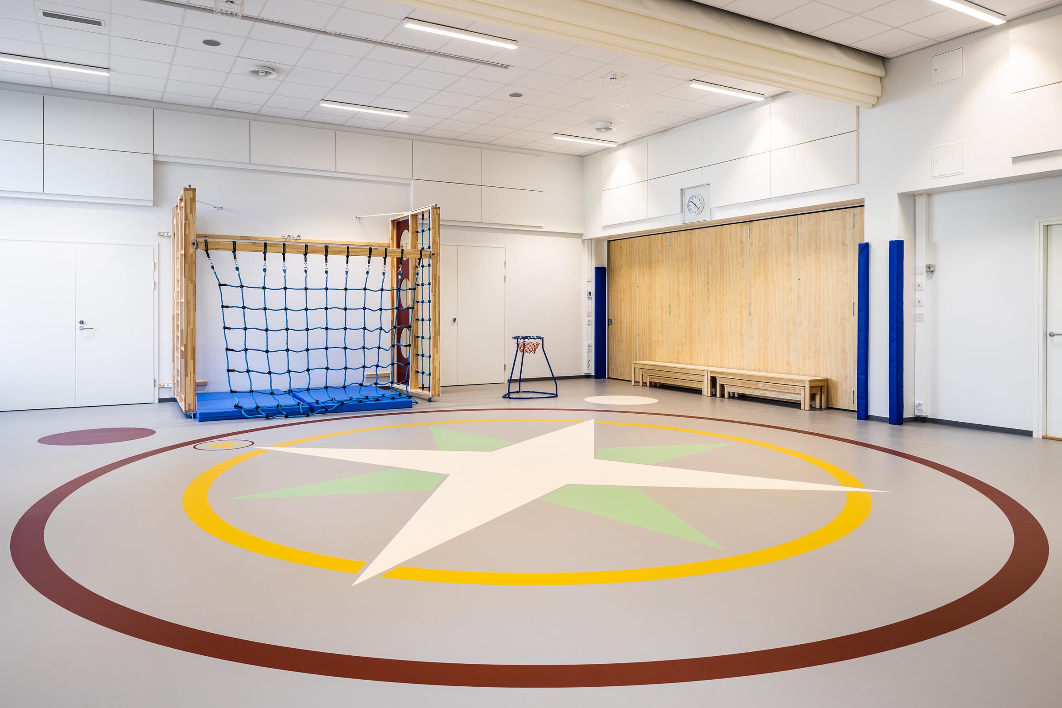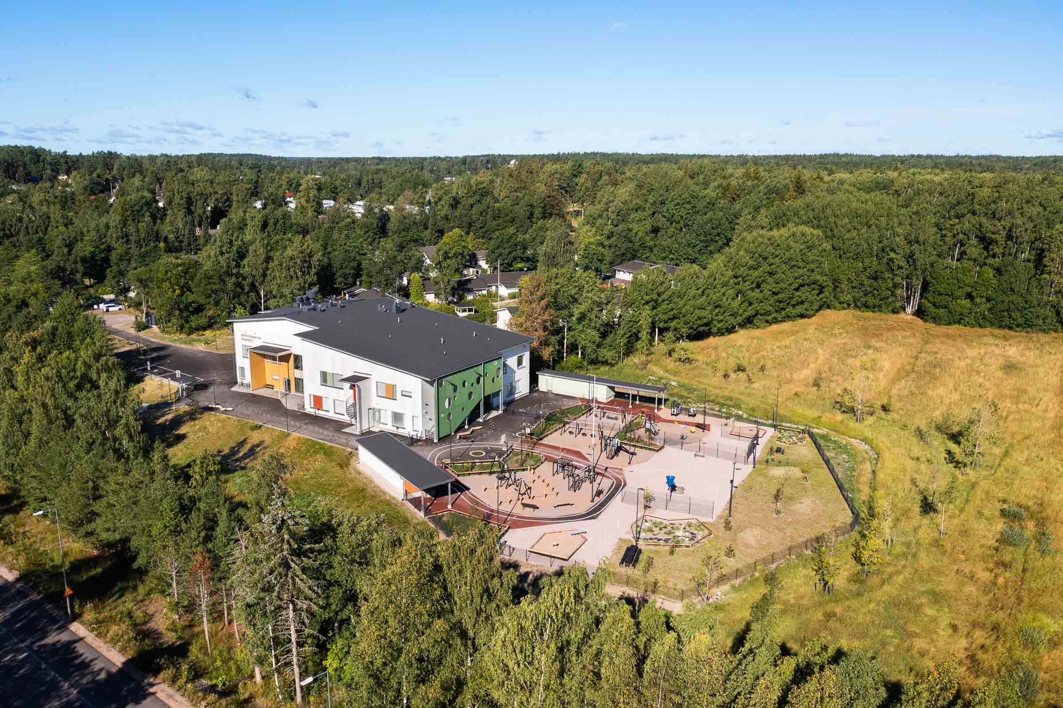Nöykkiönnitty day care centre
Nöykkiönniitty day care centre is part of the Espoo PPP project. The building is designed for eight day care groups. The plot is located at the edge of a field in the district of Nöykkiö and it is a part of the Latokaskenniitty and Nöykkiönniitty areas of low-density housing. The distinctive features of the plot include a storm water ditch that divides the plot and a new tree connection for flying squirrels along the western edge of the plot.
Year
Client
Scale
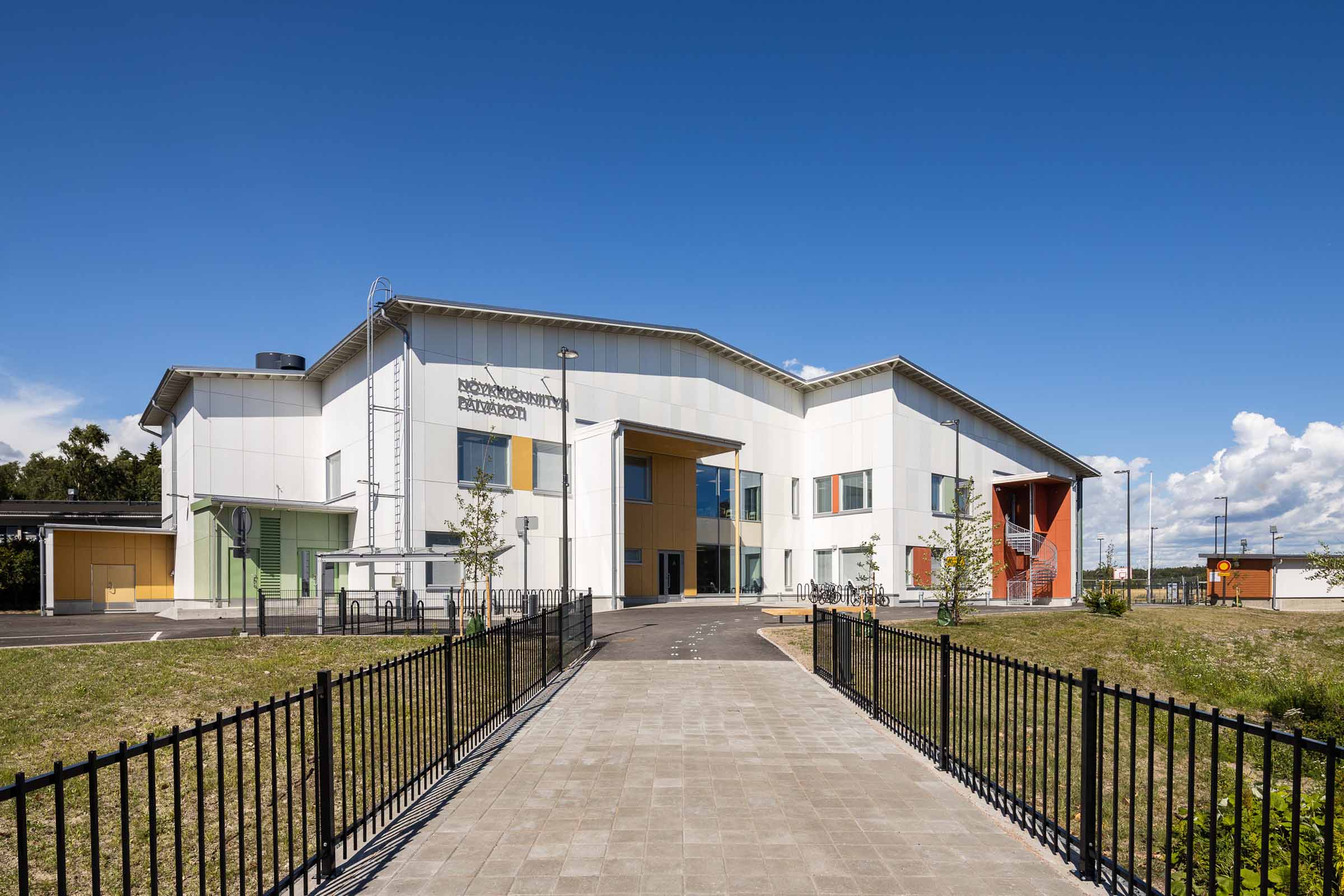
Surrounded and inspired by nature
The identical, two-group, common home area pairs and auxiliary premises, which are in line with the concept design for day care centres under the Espoo PPP project, are structured around the common areas of the building in a natural way. The starting points for the design of the day care centre concept were comfort, light, safety, health, stimulation, flexibility and accessibility. The versatile, flexible and adaptable premises enable the new early childhood education curriculum to be implemented in a manner suitable for the users.
The building’s façades are clad in panels primarily in three light colours. At the recesses, in connection with the entrances and between the windows, the accent colours are brick red, ochre yellow, moss green and grey. The walls of the covered stairs leading to the home areas on the first floor are made from aluminium slats with playful circular openings of different sizes. The outbuildings echo the light façade panelling of the main building and the timber cladding with the same accent colours. The yard area is divided into different functional zones in accordance with the yard concept for day care centres under the Espoo PPP project.
When the building is completed, it will meet the criteria for a Healthy House according to the Finnish Society of Indoor Air Quality and Climate (Sisäilmaliitto ry), and it will hold a four-star rating according to the RTS classification. The building will have an energy class of A.
Team
Shall we get started?
Would you like to create a space that stands out? Are you seeking an environment that fascinates and delights?
We will help you turn your vision into reality.

