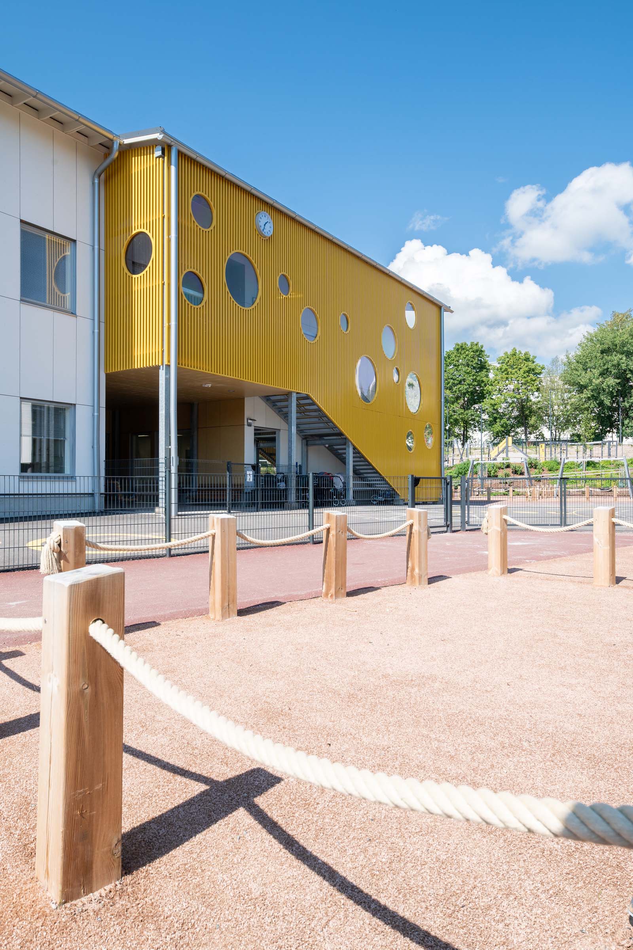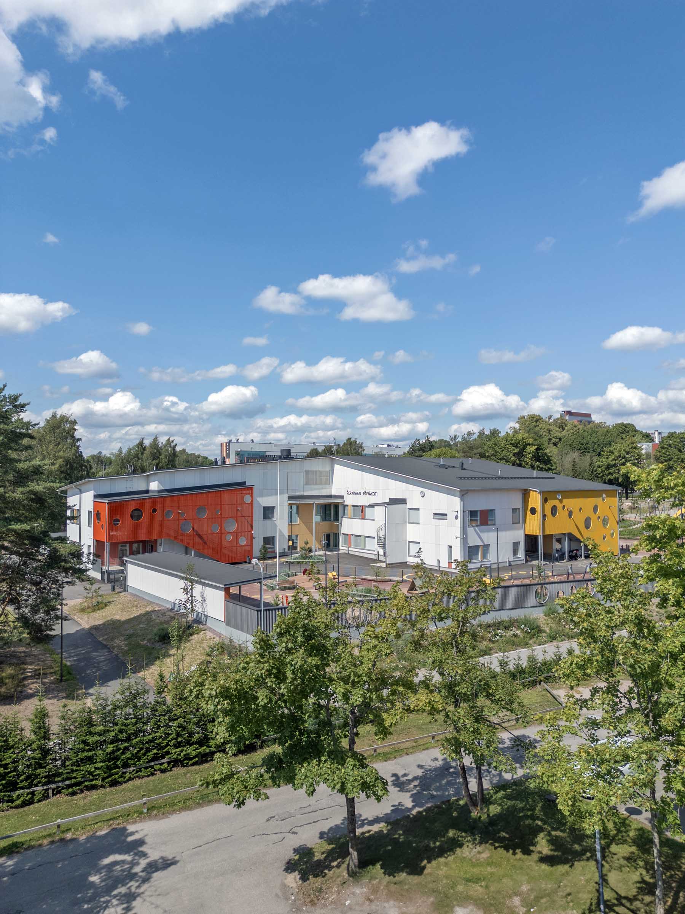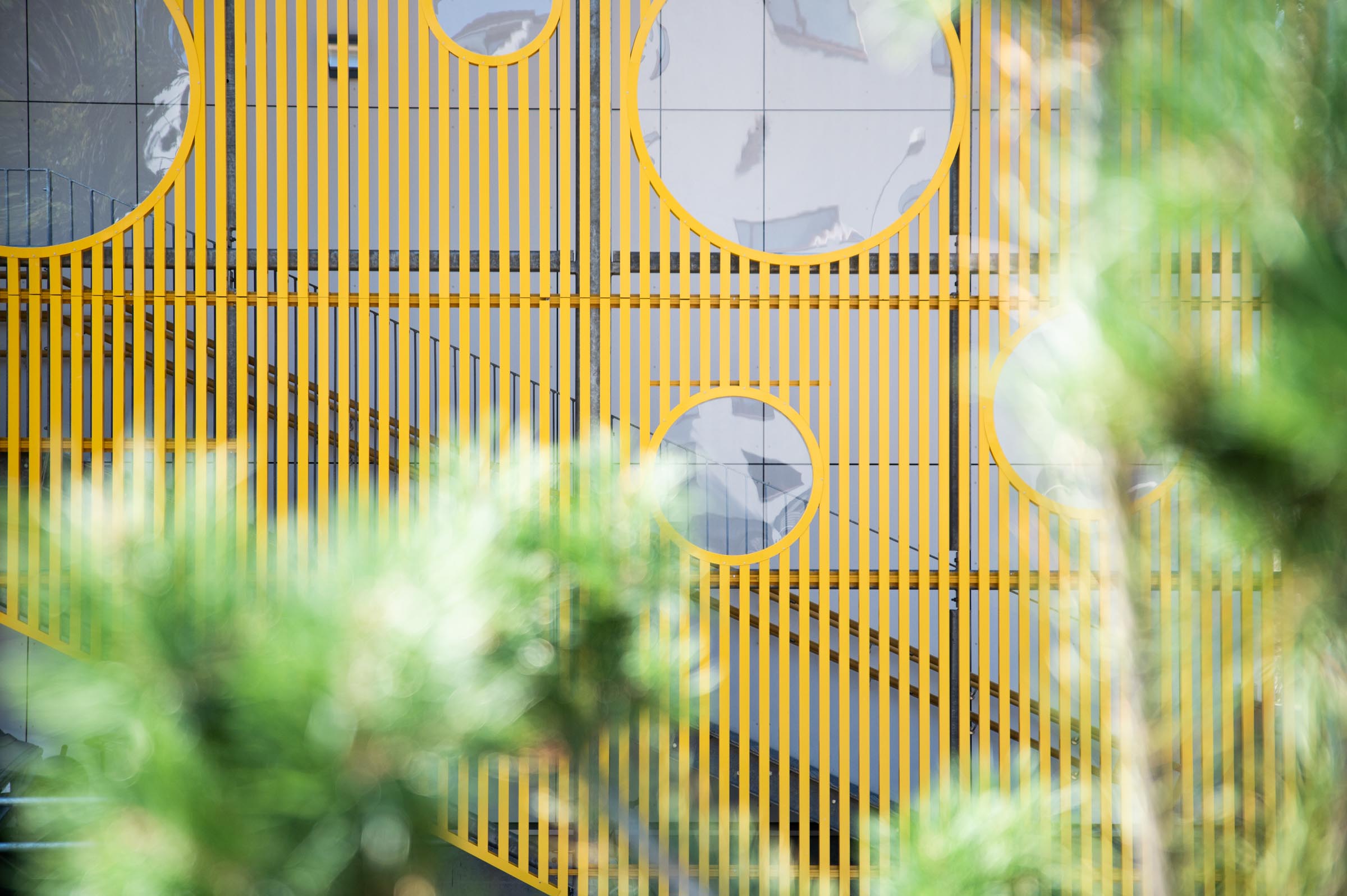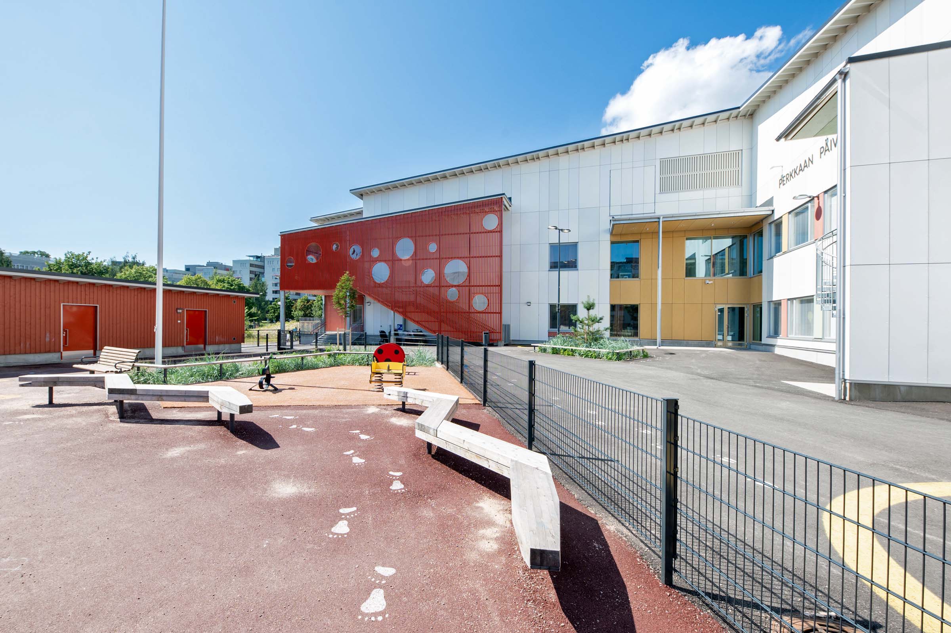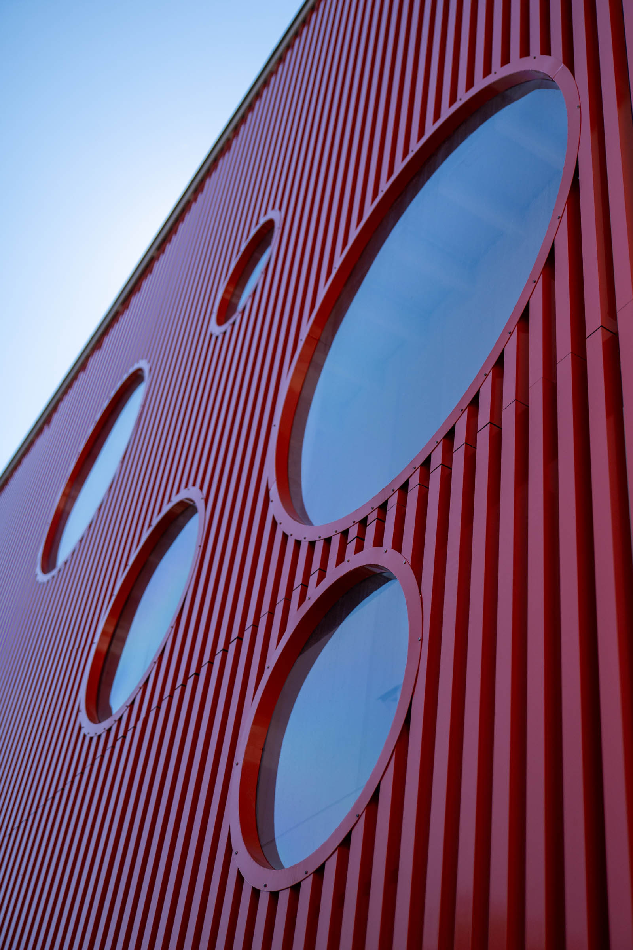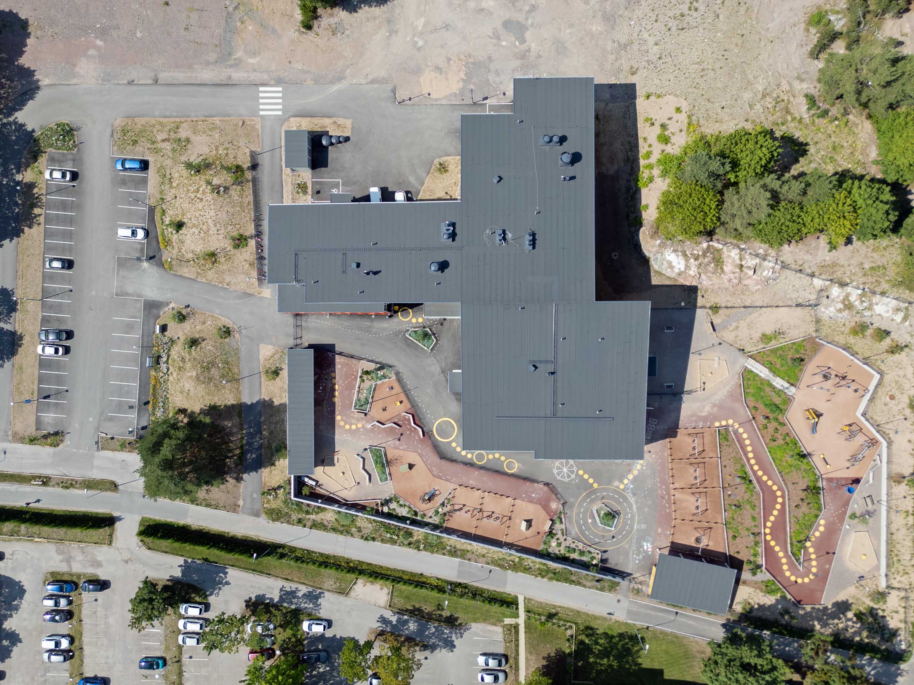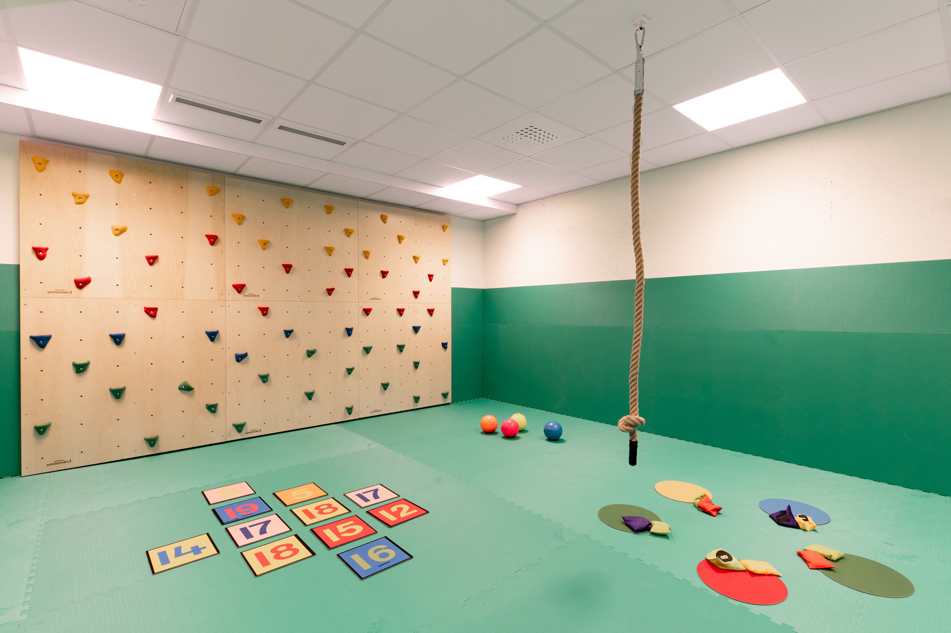Perkkaa day care centre
The Perkkaa day care centre is part of the Espoo PPP project, and it is designed for 12 day care groups. The day care centre will be built on a plot currently occupied by the Perkkaanpuisto school and day care centre in Leppävaara, Espoo. When the existing buildings are demolished, construction of the new day care centre can begin.
Year
Client
Scale
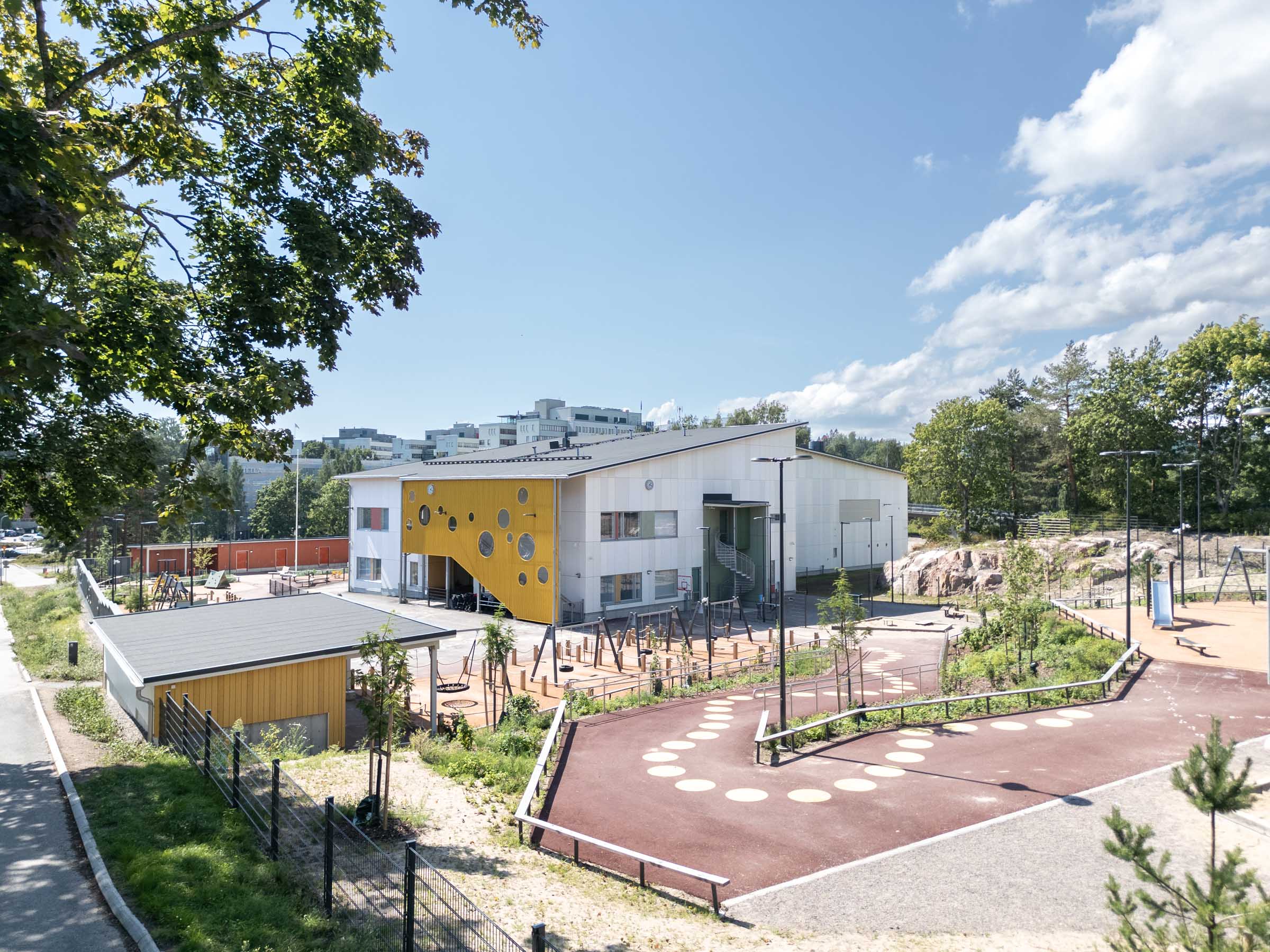
Winged dreams
Over the next four years, Espoo will build a total of eight new schools and day care centres under a new Public Private Partnership (PPP) model. The PPP model promotes sustainable solutions, and it is part of the Fix the Schools in Espoo programme, which will help to ensure that schools and day care centres operate in safe and healthy premises. We are designing four PPP sites in Espoo: the Kilo school and day care centre, Nauriskaski school, and the day care centres in Perkkaa and Nöykkiönniitty.
The new building will comprise identical joint day care units for two groups in two storeys, arranged like branches around the common spaces. The design complies with the concept design for day care centres in the Espoo PPP project. The shared central area of the day care centre contains a multifunctional hall, dining areas, shared group areas for the day care centre, and family and consultation rooms. The kitchen, staff offices, break rooms and social areas, and a kids’ gymnastics room will be located in the banrch of the building facing the service yard.
The building has a shed roof, and the primary façade material is light panelling consisting of three light shades. The light surfaces are complemented by the brick-red, ochre-yellow and green areas of accent colour. There are circular openings in the yellow and red lattice walls on the outdoor stairs leading to the day care units on the first floor. The outbuildings echo the façade materials and colours used for the main building.
The building is located halfway up the slope of a partly rocky plot. The building’s branches shelter the yard from traffic noise and divide the yard area into separate sections for younger and older children. The yard area is also delimited by storage buildings, a noise barrier and a fence. The yard is divided into separate zones in accordance with the Espoo PPP project’s yard concept for day care centres.
Team
Shall we get started?
Would you like to create a space that stands out? Are you seeking an environment that fascinates and delights?
We will help you turn your vision into reality.

