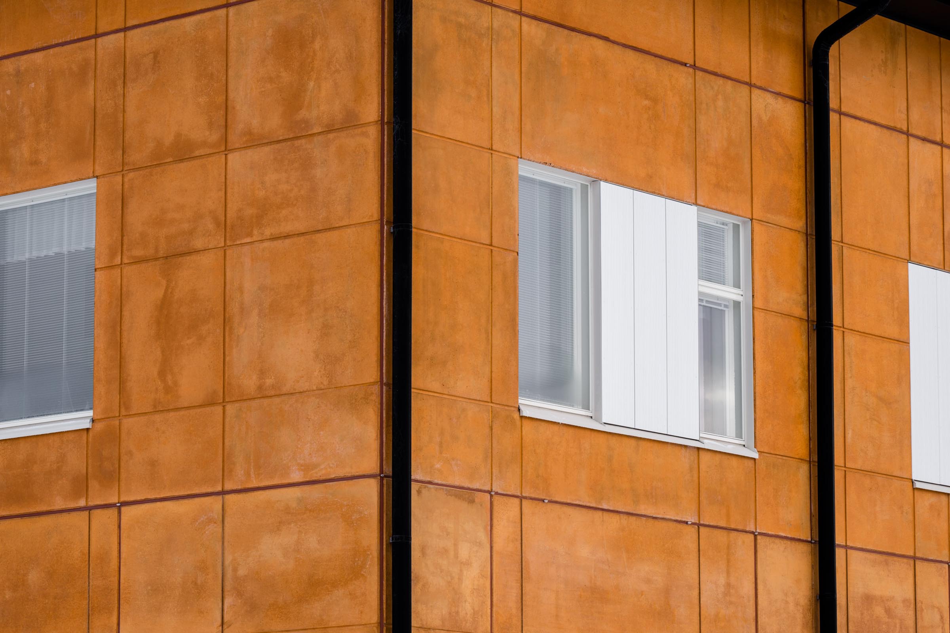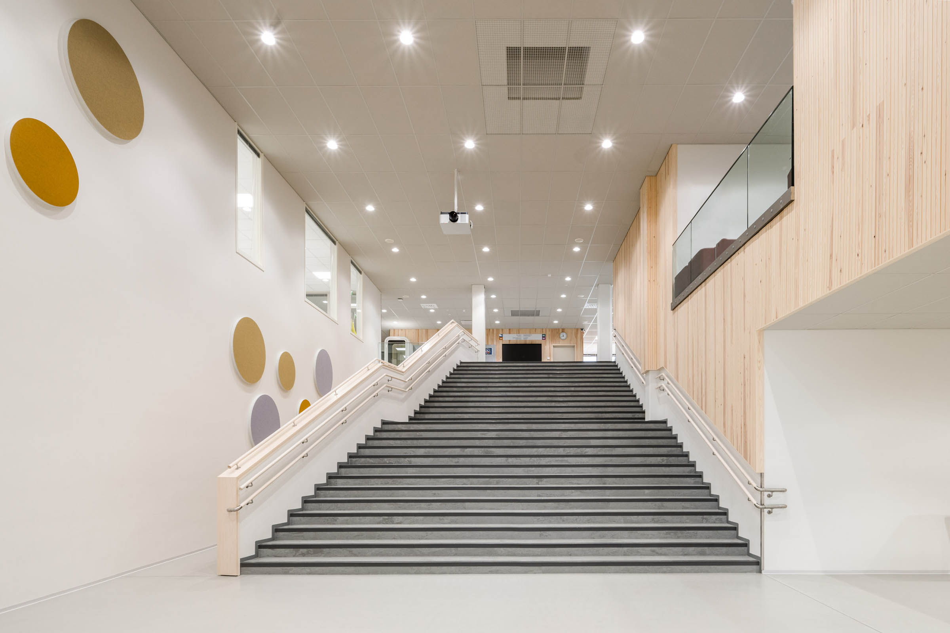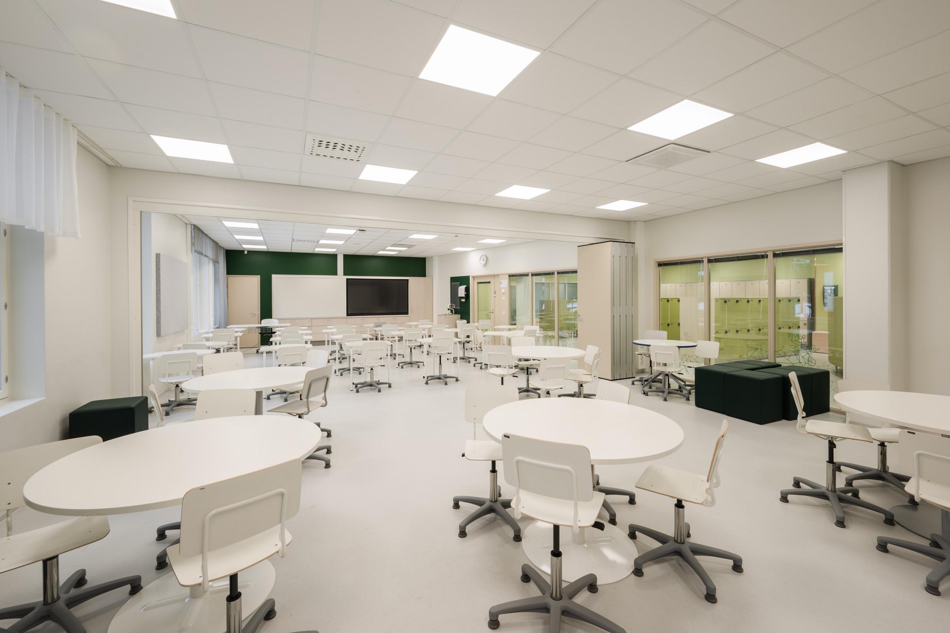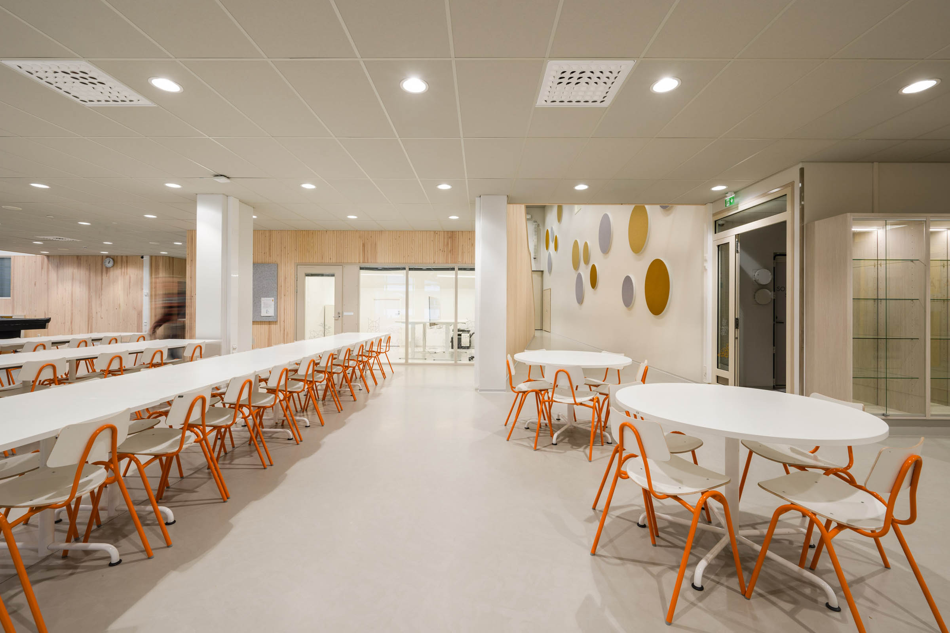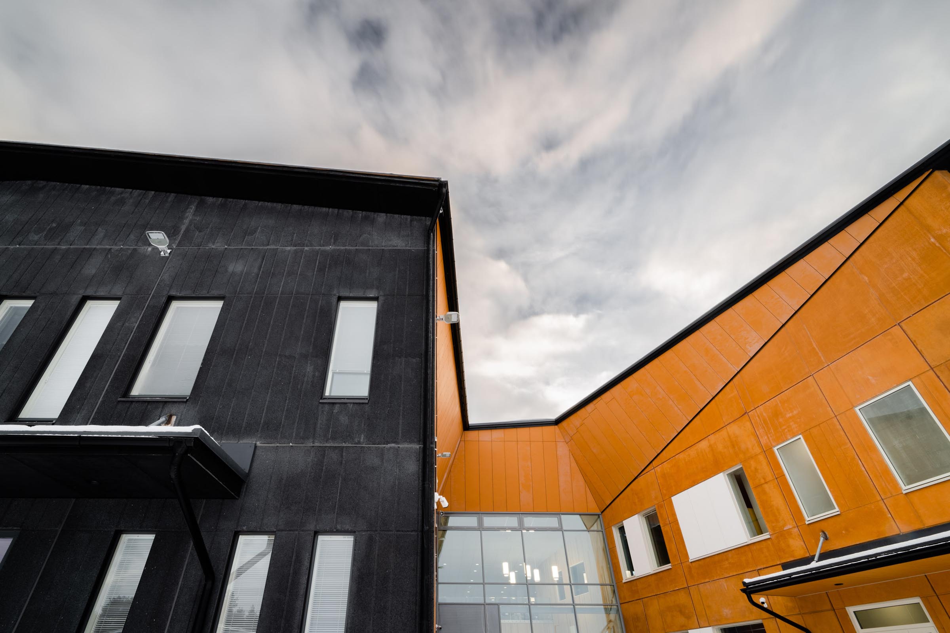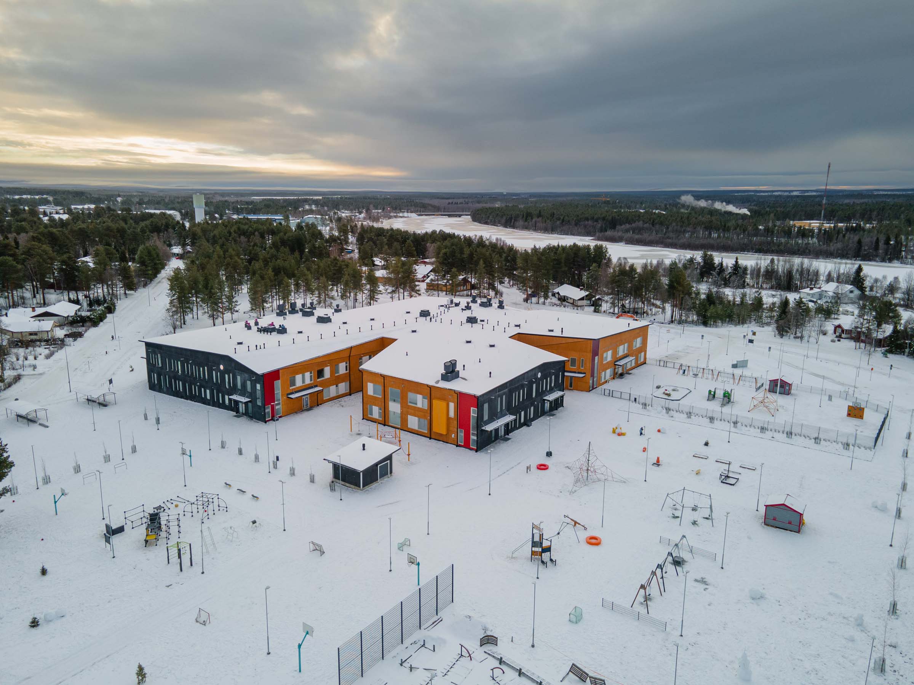Tähtikunta School
The new community centre in Sodankylä contains a day care centre, school, library and youth and sports facilities, as well as spaces for an adult education centre and a music institute.
Year
Client
Scale
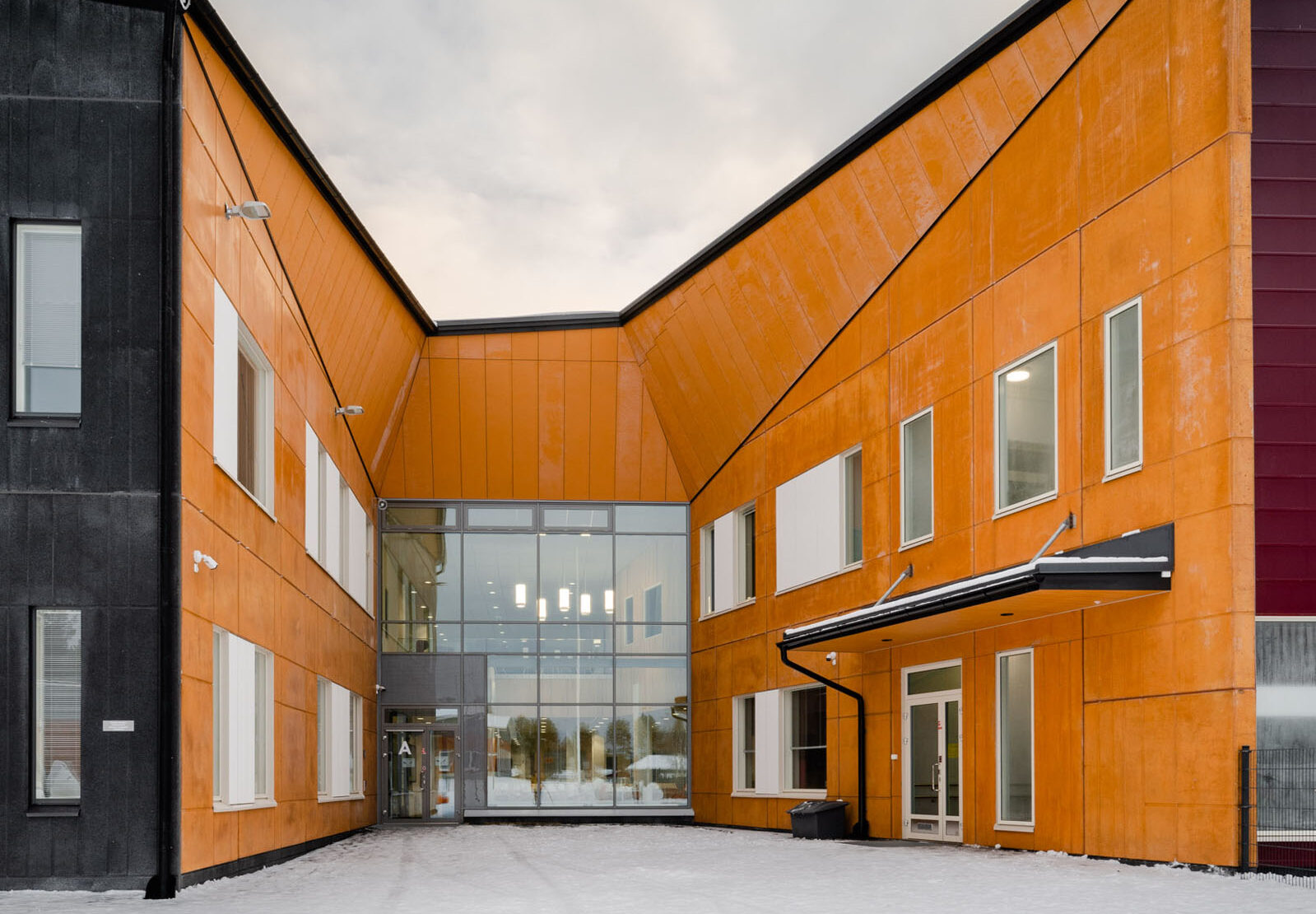
A communal multipurpose building
The comprehensive school will combine pre-primary education, basic primary and secondary school education, and an upper secondary school on the same plot, creating a functional entity. Placing a wide variety of functions in the same building leads to synergies and more efficient use of space.
At the heart of the multifunctional building is an event area, which consists of an auditorium, stage and sports hall and forms the functional centre of the campus. The learning areas are split into modules, which are arranged in a star formation around this core. At the centre of each module is a learning lobby, which will have flexible learning spaces built around it. Special education and Sámi language education will be given special consideration as functional entities in the building.
Team
Shall we get started?
Would you like to create a space that stands out? Are you seeking an environment that fascinates and delights?
We will help you turn your vision into reality.

