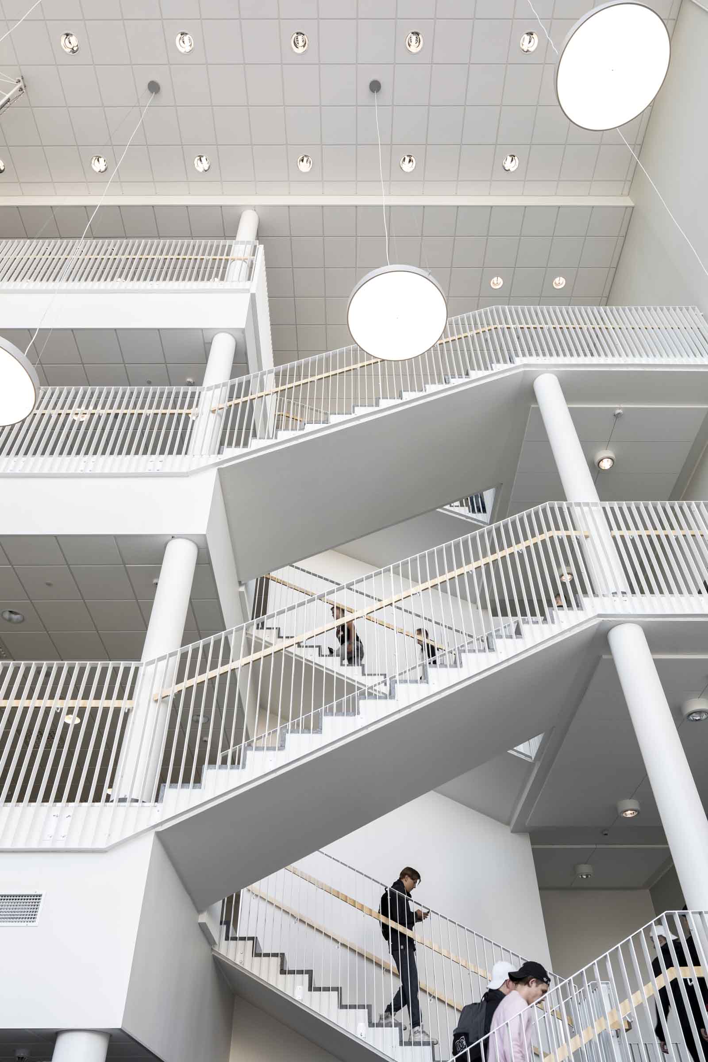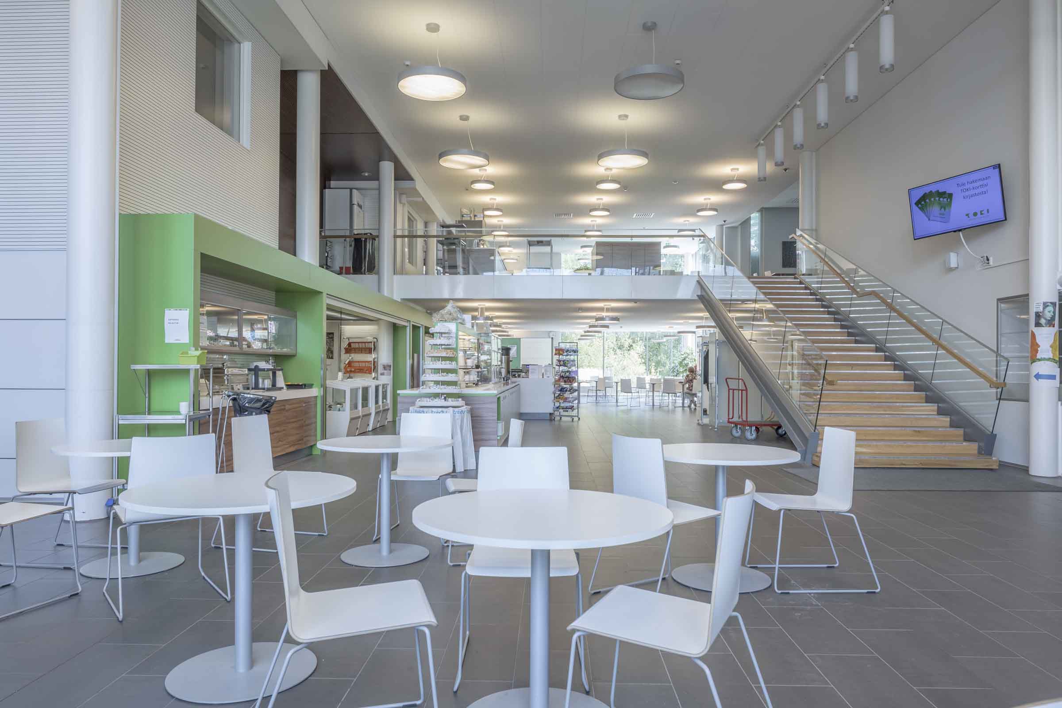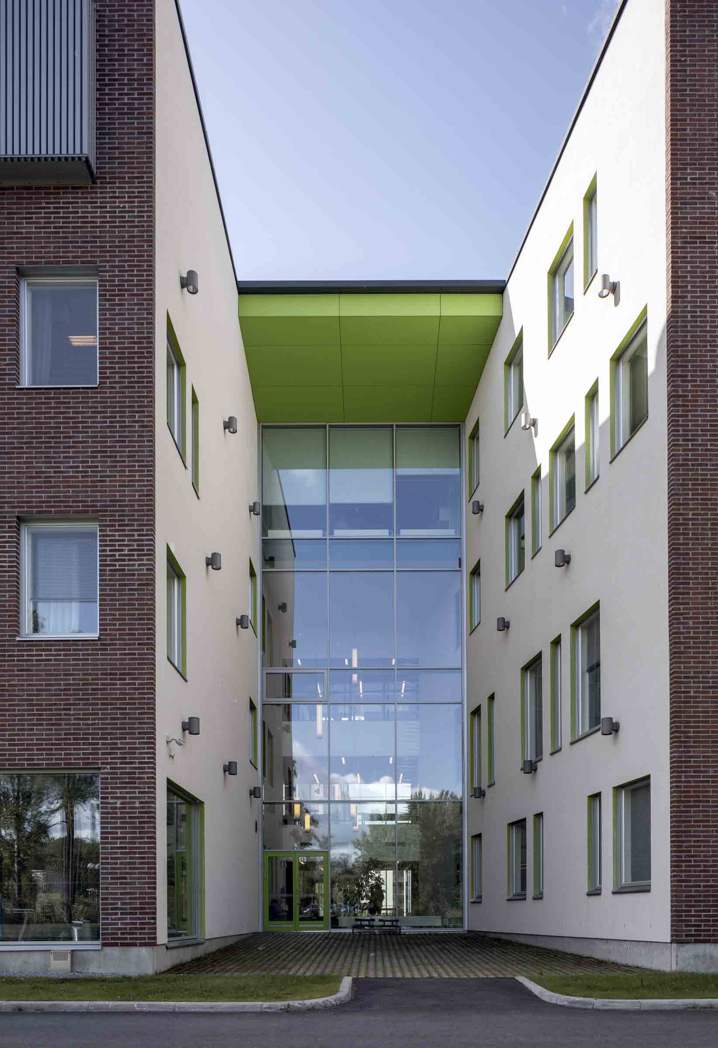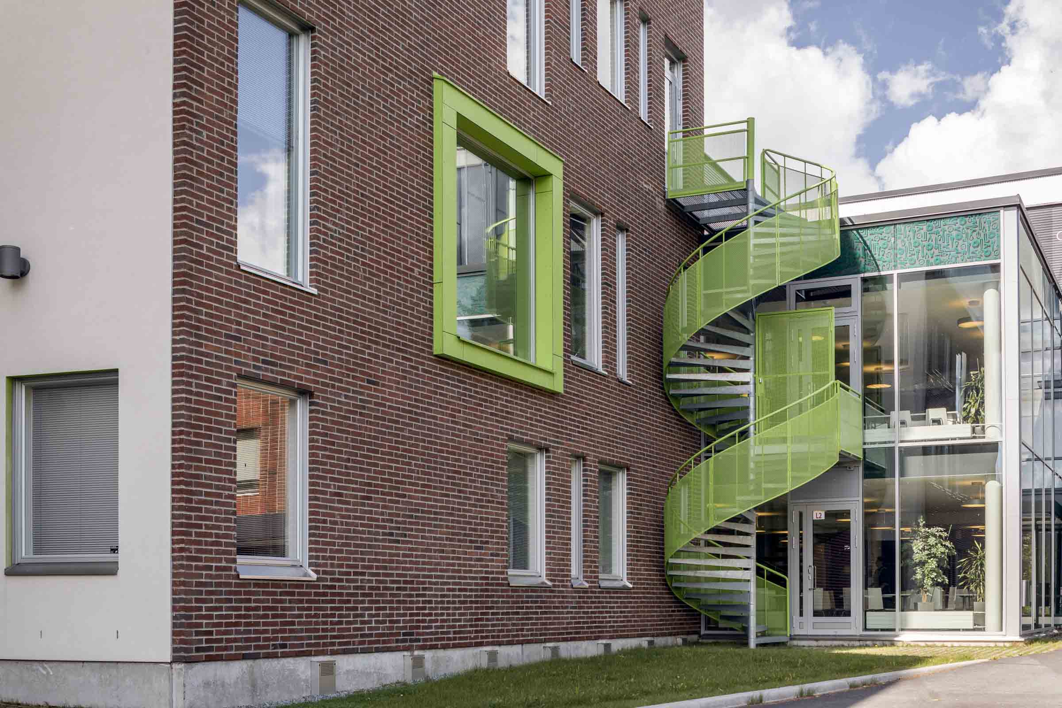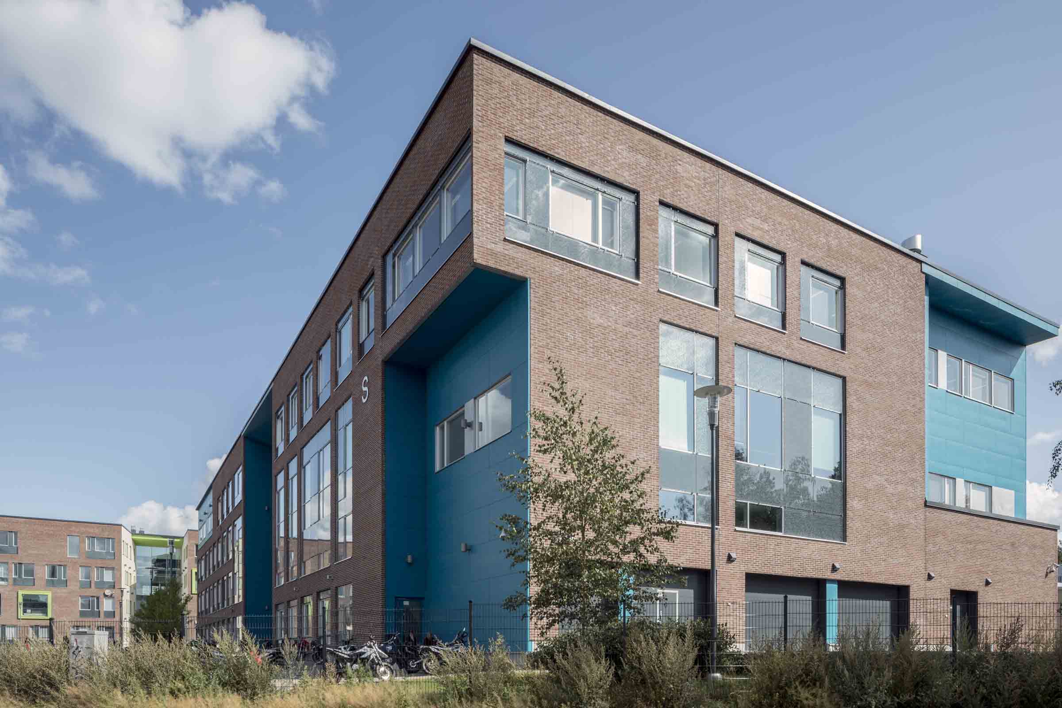Tampere High School of Technology
The Tampere High School of Technology houses upper secondary school education and a vocational institution on the same campus, and their teaching facilities and curricula overlap to some extent.
Year
Client
Scale
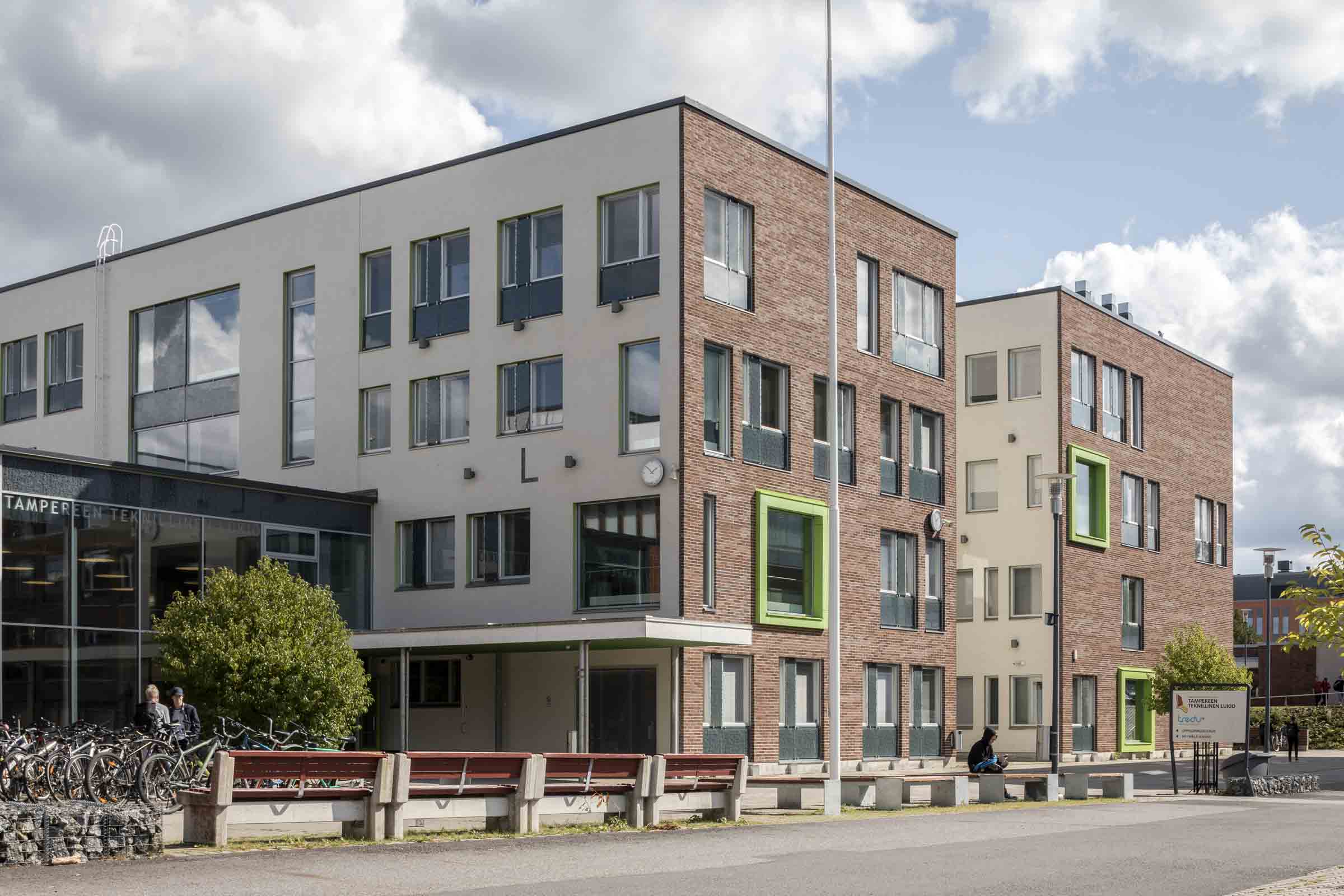
A concept that combines upper secondary school and vocational education
The building is compact, with four storeys and a cloverleaf shape, with one teaching unit in each section. The solution is energy-efficient and economical: the exterior has a relatively small surface area in proportion to the usable space, and virtually no space is lost to actual corridors. The centre of the dice-like building is split open to allow natural light into the student lounges and provide views through the building to the neighbouring pond.
The project also involved designing facilities to serve the needs of the entire campus and the vocational college. The cafeteria and student welfare facilities were expanded, as were the teaching facilities for subjects that support vocational education and vocational upper secondary school education.
Team
Collaborators
Shall we get started?
Would you like to create a space that stands out? Are you seeking an environment that fascinates and delights?
We will help you turn your vision into reality.

