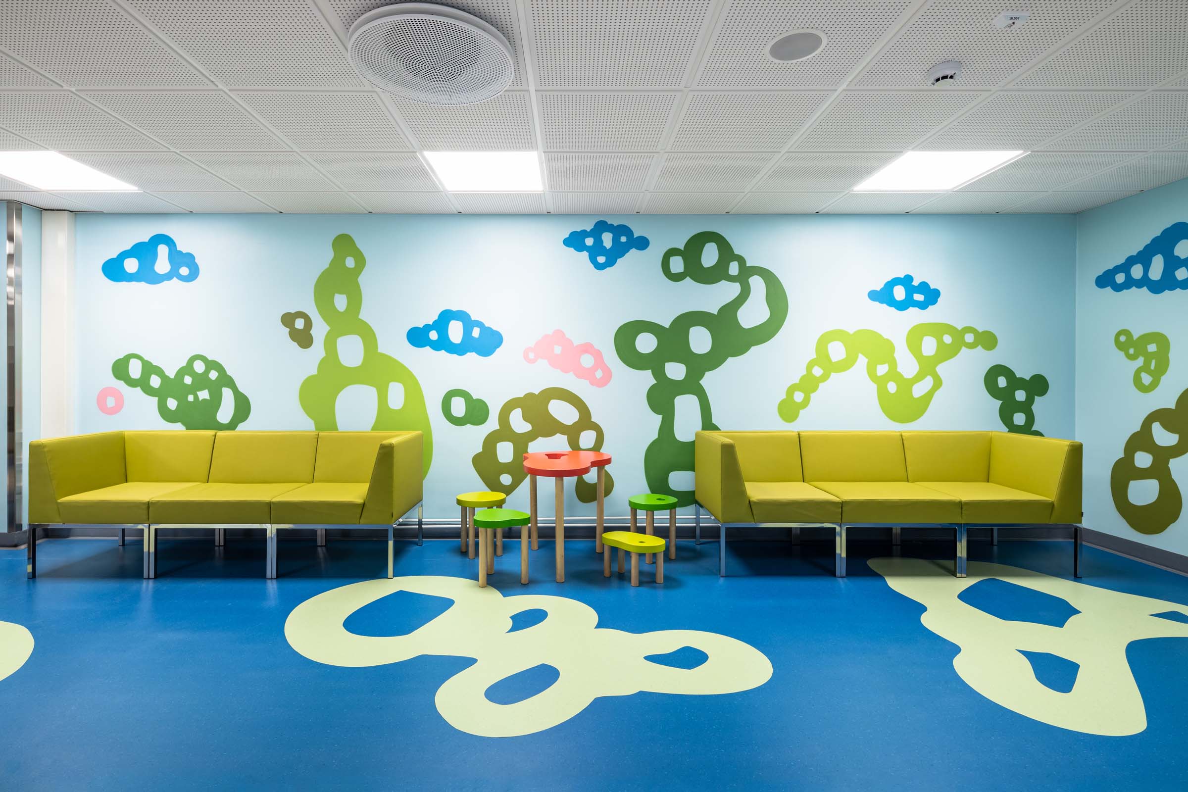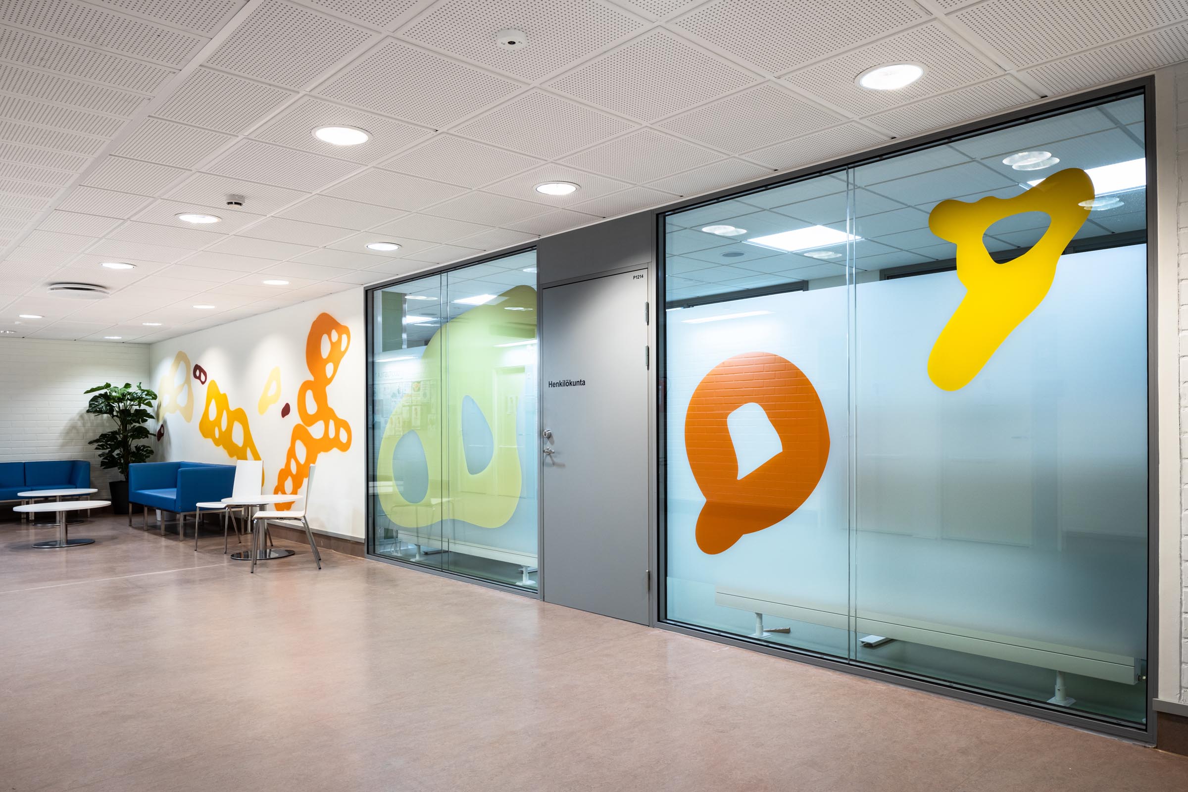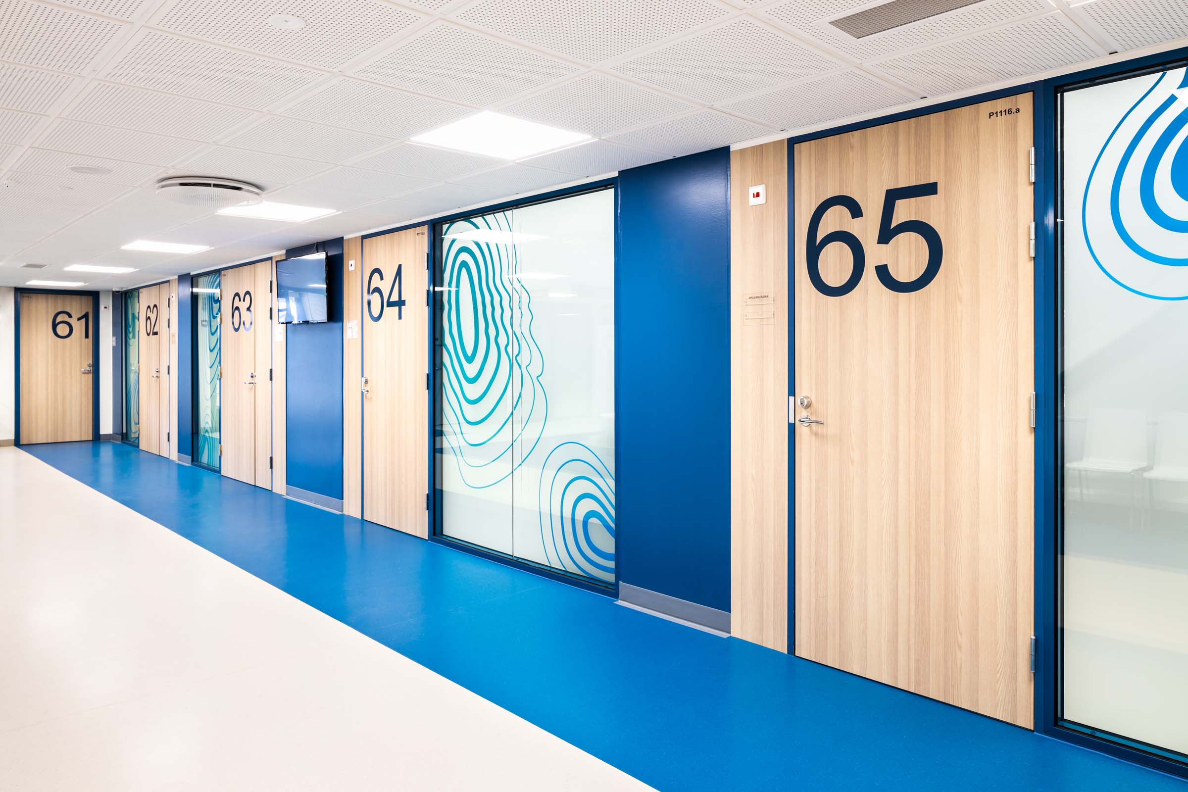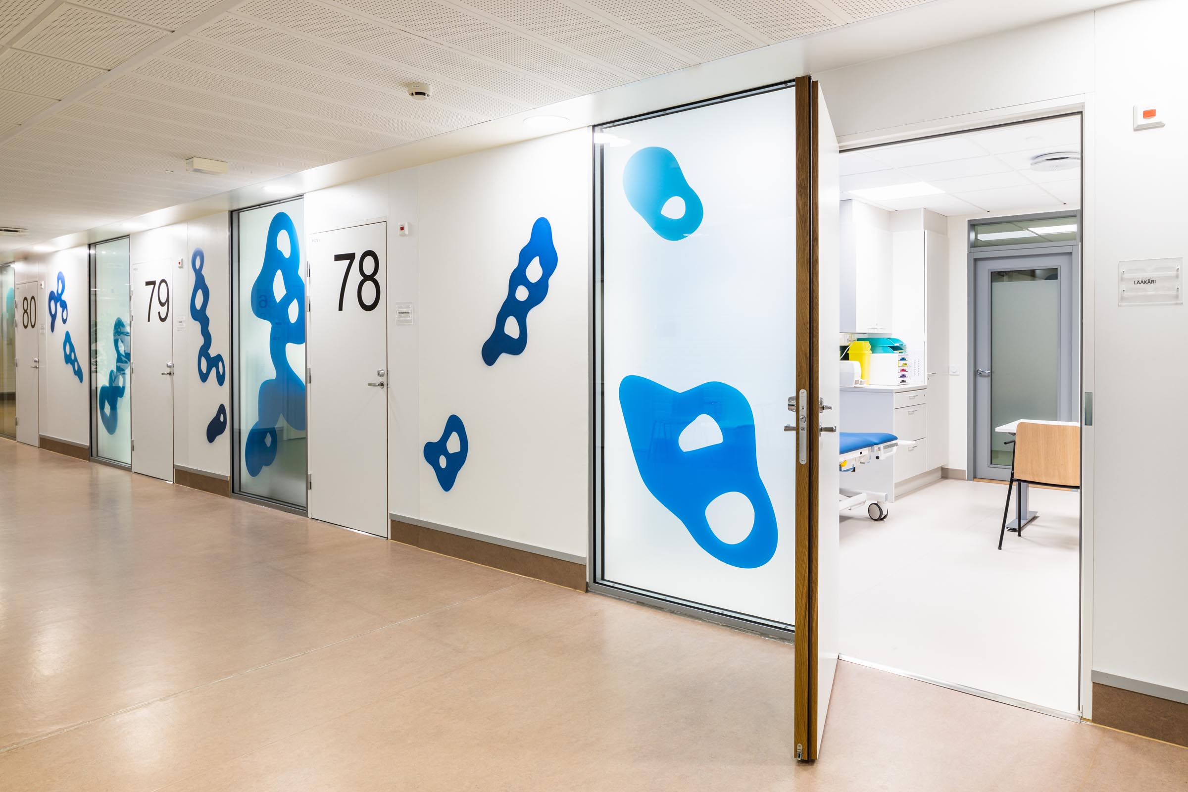Kerava Health Care Centre
Functional alterations were made to the basement, ground floor and first floor of the Kerava health care centre, which was originally built in 1978. The technical building services were also renovated in the alteration areas.
Year
Client
Scale

Functional alterations that improve operations
The emergency reception facilities on the ground floor were altered to better cater for the needs of clients and the facility’s operations. The new premises include waiting, registration, reception, treatment and observation rooms. Changes were made to the offices in the emergency and rehabilitative care wards on the first floor, and the medicine rooms and outpatient clinic were renovated.
While the functional alterations were being made to the health centre, the Arts Promotion Centre Finland (Taike) carried out an art project, which implemented spatial art in various parts of the health centre.
Team
Shall we get started?
Would you like to create a space that stands out? Are you seeking an environment that fascinates and delights?
We will help you turn your vision into reality.



